Facciate di case american style marroni
Filtra anche per:
Budget
Ordina per:Popolari oggi
161 - 180 di 4.943 foto
1 di 3
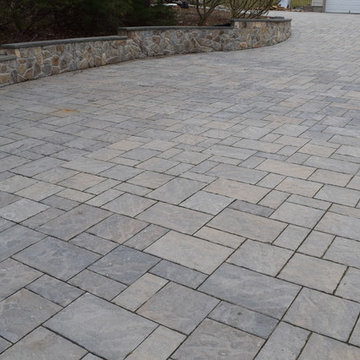
Finding the Perfect Match
Caribbean Blue Pools did a great job on this Franklin Lakes home, affectionately known as grandma’s house. Matching the existing stone on the house was challenging because the stone was no longer being quarried. This meant beginning the search for a similar stone that was still available.
Ultimately using the experts at Braen Supply, a natural blend was selected to match the existing stone for the pool house as well as the focal point of the backyard, the fireplace.
Perfecting the Details
The details on this custom built fireplace, which include custom bluestone surrounds, bluestone chimney caps, and bluestone wall caps, were hand chiseled to enhance the look of the fireplace surrounds.
Moss rock boulders and Kearney stone steps were chosen to help add natural beauty to the project. Norwegian Buff was an easy choice for the patio due to its favorable temperature and beauty around pool areas.
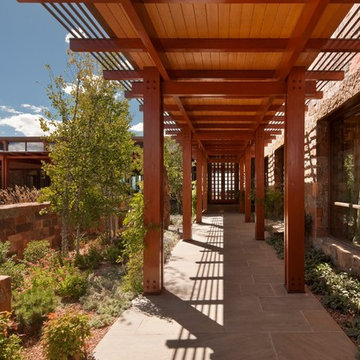
Copyright © 2009 Robert Reck. All Rights Reserved.
Foto della villa grande marrone american style a un piano con rivestimento in pietra, tetto piano e copertura in metallo o lamiera
Foto della villa grande marrone american style a un piano con rivestimento in pietra, tetto piano e copertura in metallo o lamiera
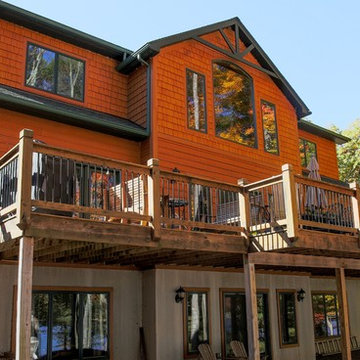
David Clauss Photography
Ispirazione per la facciata di una casa marrone american style a due piani di medie dimensioni con rivestimento con lastre in cemento e tetto a capanna
Ispirazione per la facciata di una casa marrone american style a due piani di medie dimensioni con rivestimento con lastre in cemento e tetto a capanna
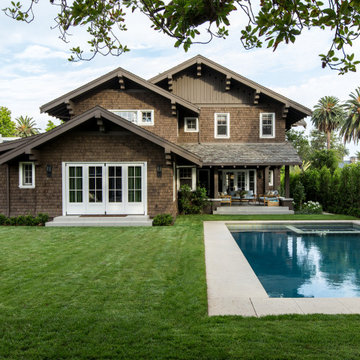
Ispirazione per la villa grande marrone american style a tre piani con rivestimento in legno
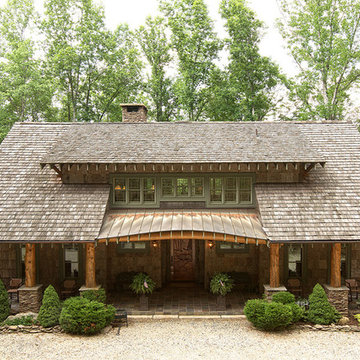
High Country Magazine
Immagine della facciata di una casa grande marrone american style a tre piani con rivestimento in legno
Immagine della facciata di una casa grande marrone american style a tre piani con rivestimento in legno
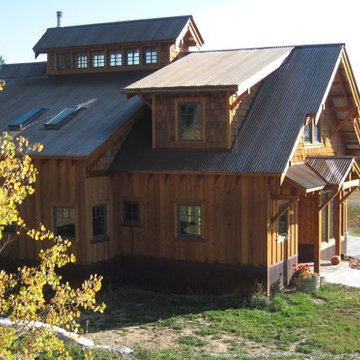
Shed roof over the entry and lower level south facing windows provides critical shading on hot summer afternoons, shelters the main entry door, and helps break up the height of a 1 1/2 story gable wall. West facing windows are shaded by vegetation on the hillside above, but still provide lots of natural light in late afternoon. Rooftop cupola/ light monitor is centered over an upper level bridge connecting living spaces tucked under the steep main roof. Rusty metal wainscot protects the base of the house and blends with the natural landscape and mountain setting. Exposed soffits express the roof structure and corrugated raw steel roofing
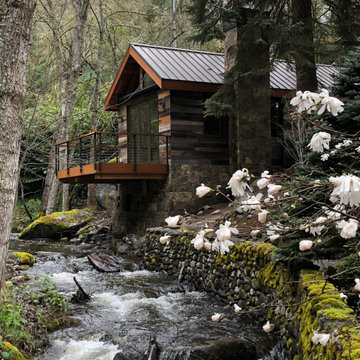
Immagine della villa piccola marrone american style a un piano con rivestimento in legno, copertura in metallo o lamiera e tetto marrone
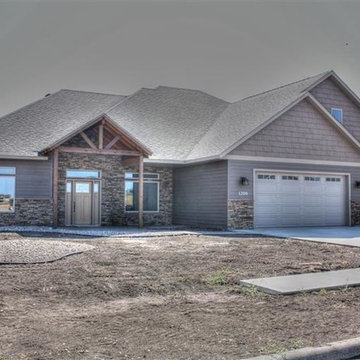
Lane L
Foto della facciata di una casa grande marrone american style a un piano con rivestimento con lastre in cemento e tetto a padiglione
Foto della facciata di una casa grande marrone american style a un piano con rivestimento con lastre in cemento e tetto a padiglione
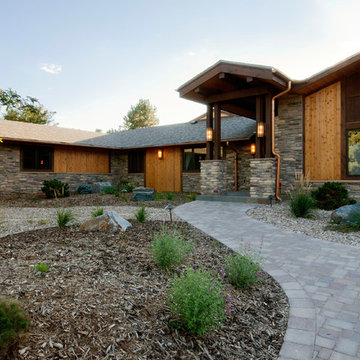
photography by Amy White at Timberline Creatives (timberlinecreatives.com)
Esempio della facciata di una casa marrone american style a un piano con rivestimento in pietra e tetto a capanna
Esempio della facciata di una casa marrone american style a un piano con rivestimento in pietra e tetto a capanna
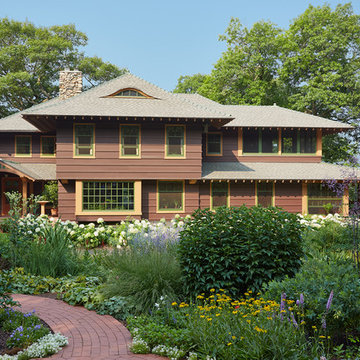
Architecture & Interior Design: David Heide Design Studio
Photos: Susan Gilmore Photography
Immagine della facciata di una casa marrone american style a due piani con rivestimento in legno e tetto a padiglione
Immagine della facciata di una casa marrone american style a due piani con rivestimento in legno e tetto a padiglione
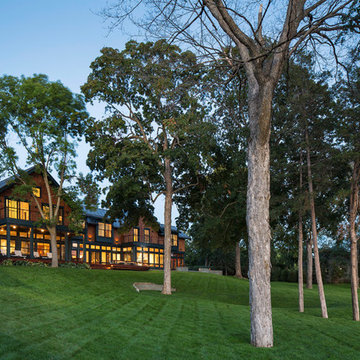
Esempio della villa ampia marrone american style a due piani con rivestimento in legno, tetto a capanna e copertura mista
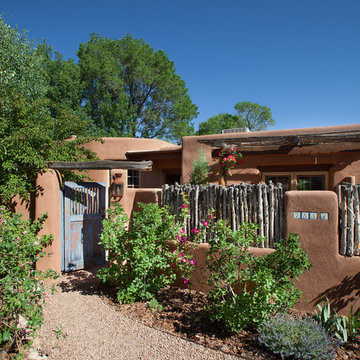
Ispirazione per la facciata di una casa grande marrone american style a un piano con rivestimento in adobe e tetto piano
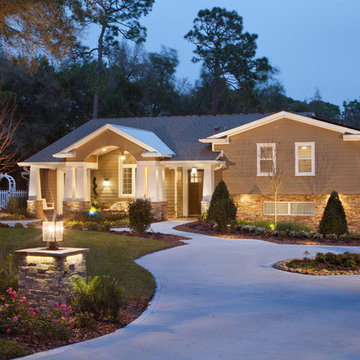
1960's Split Level needed a facelift. The Project started as a 1 bedroom & bath In-Law addition. It evolved into a Magnificent Whole House Remodel that includes a 1200 s/f Super In-Law Wing that includes 2 bedrooms, 2 baths, TV sitting area and Kitchenette. The Front Elevation was enhanced by a 12' x 30' Country Front Porch with Vaulted beadboard ceiling, Galvanized Metal Clad roof.
New Photos by Harvey Smith
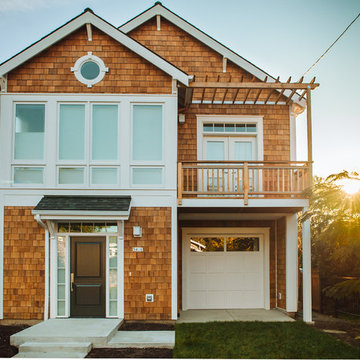
Idee per la villa marrone american style a due piani di medie dimensioni con rivestimento in legno, tetto a capanna e copertura a scandole
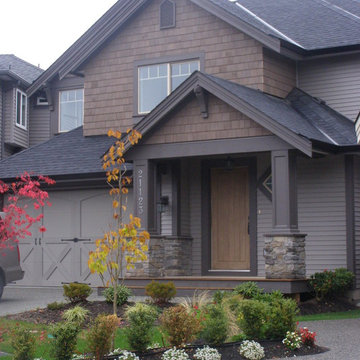
Idee per la facciata di una casa grande marrone american style a due piani con rivestimenti misti e tetto a capanna
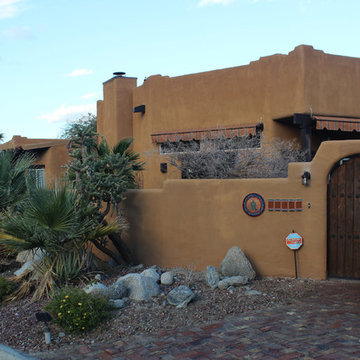
Immagine della villa marrone american style a un piano con rivestimento in adobe e tetto piano
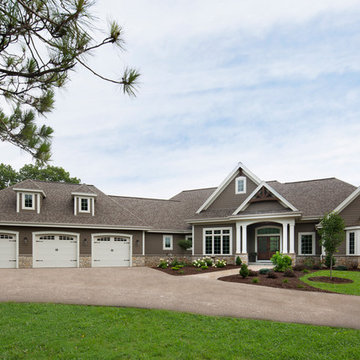
The large angled garage, double entry door, bay window and arches are the welcoming visuals to this exposed ranch. Exterior thin veneer stone, the James Hardie Timberbark siding and the Weather Wood shingles accented by the medium bronze metal roof and white trim windows are an eye appealing color combination.
(Ryan Hainey)
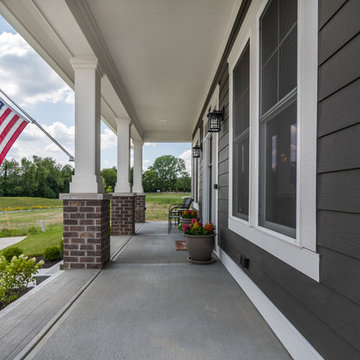
This home was constructed with care and has an exciting amount of symmetry. The colors are a neutral dark brown which really brings out the off white trimmings.
Photo by: Thomas Graham
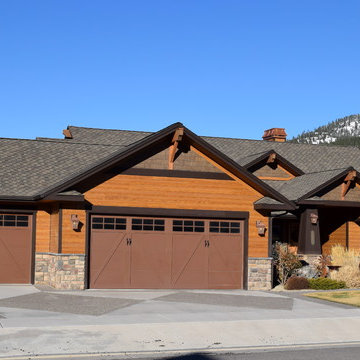
Timber Series Maple fiber cement siding.
Idee per la facciata di una casa marrone american style con rivestimento con lastre in cemento
Idee per la facciata di una casa marrone american style con rivestimento con lastre in cemento
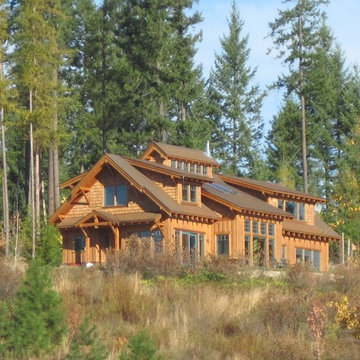
This 1 1/2 story 2500+/- SF Mountian home was designed to maximize expansive views of Lake Pend Oreille and the Cabinet mountains on the Idaho/ Montana border. The East facing windows and rooftop light monitor provide amazing morning light, and carefully proportioned roofs shade south facing windows on sunny summer afternoons. Cedar siding, rusted corrugated steel roofing and wainscot, and timber accents create a beautiful, durable, Northwest rustic aesthetic.
Facciate di case american style marroni
9