Facciate di case american style marroni
Filtra anche per:
Budget
Ordina per:Popolari oggi
121 - 140 di 4.943 foto
1 di 3
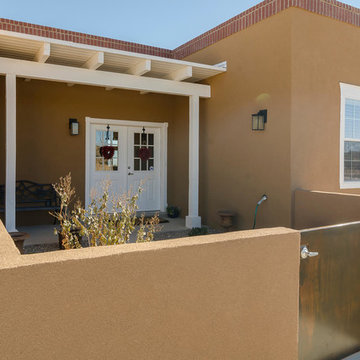
Idee per la facciata di una casa marrone american style a un piano di medie dimensioni con rivestimento in stucco
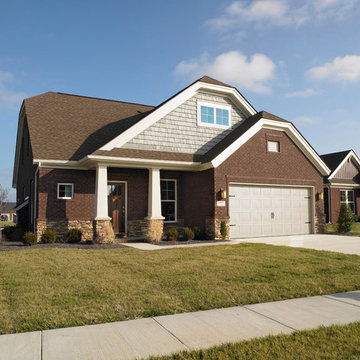
Jagoe Homes, Inc.
Project: Whispering Meadows, Teak Craftsman Model Home.
Location: Owensboro, Kentucky.
Elevation: Craftsman-C2, Site Number: WM 30.
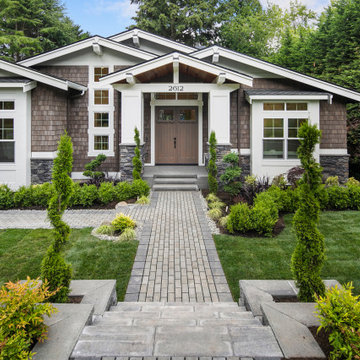
Pacific Northwest Craftsman home
Immagine della villa grande marrone american style a due piani con rivestimenti misti, tetto a capanna e copertura a scandole
Immagine della villa grande marrone american style a due piani con rivestimenti misti, tetto a capanna e copertura a scandole
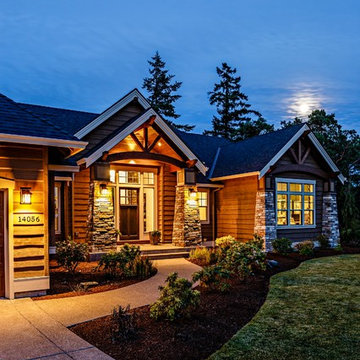
Idee per la facciata di una casa marrone american style a due piani di medie dimensioni con rivestimenti misti e tetto a capanna
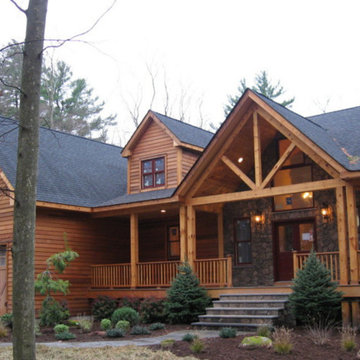
Scott Cartwright
Immagine della villa marrone american style a due piani di medie dimensioni con rivestimenti misti, tetto a capanna e copertura a scandole
Immagine della villa marrone american style a due piani di medie dimensioni con rivestimenti misti, tetto a capanna e copertura a scandole
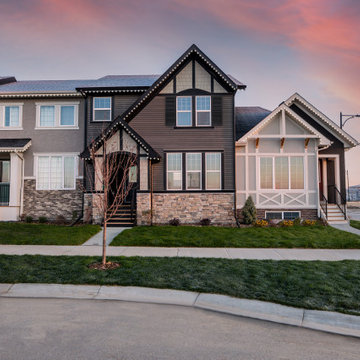
Inspired by a European village, these townhomes each feature their own unique colour palette and distinct architectural details. The captivating craftsman style elevation on this unit includes a steep gable roof, large windows, vinyl siding and a cultured stone base that adds interest and grounds the home. Thoughtful details including dark smartboard battens, Hardie shakes and wood shutters add European charm
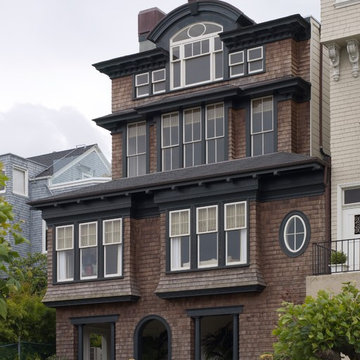
After
Idee per la facciata di una casa a schiera marrone american style con rivestimento in legno e copertura a scandole
Idee per la facciata di una casa a schiera marrone american style con rivestimento in legno e copertura a scandole
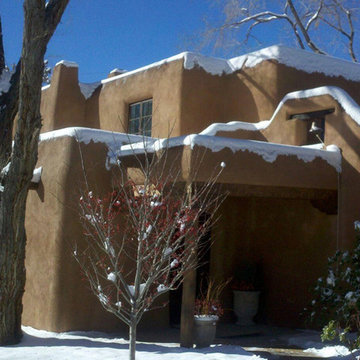
Morning on a snowy santa fe winters day brings sun to the front entrance of this classic pueblo revival home
Ispirazione per la facciata di una casa marrone american style a due piani di medie dimensioni con rivestimento in adobe e tetto piano
Ispirazione per la facciata di una casa marrone american style a due piani di medie dimensioni con rivestimento in adobe e tetto piano
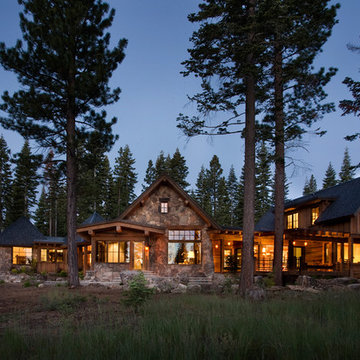
Rear of the 225 foot long home. Photographer: Ethan Rohloff
Ispirazione per la facciata di una casa a schiera grande marrone american style a due piani con rivestimenti misti e tetto a capanna
Ispirazione per la facciata di una casa a schiera grande marrone american style a due piani con rivestimenti misti e tetto a capanna
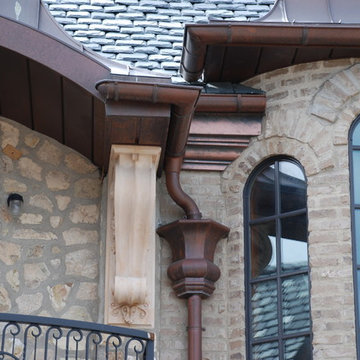
Esempio della villa ampia marrone american style a piani sfalsati con rivestimento in pietra, falda a timpano e copertura a scandole
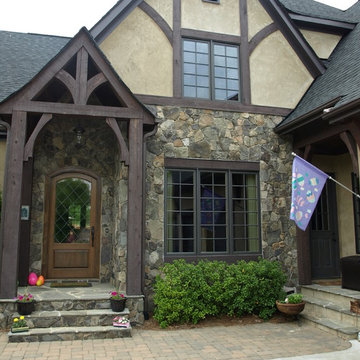
Ispirazione per la facciata di una casa grande marrone american style a due piani con rivestimento in pietra
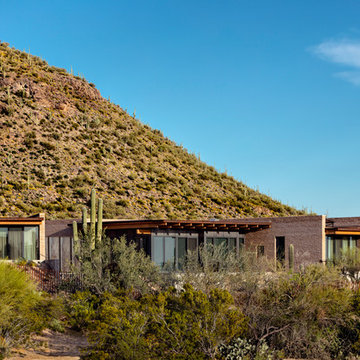
Traditional adobe brick and asian influenced architectural design meet in this modernist southwest residence.
Esempio della villa marrone american style a un piano con rivestimento in adobe e tetto piano
Esempio della villa marrone american style a un piano con rivestimento in adobe e tetto piano
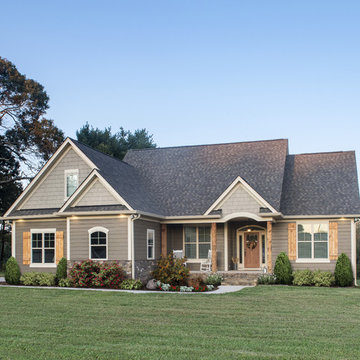
Form and function blend wonderfully together in this Arts-and-Crafts style house plan. A bold combination of exterior building materials elicits interest outside, while inside, a practical design creates space in the house plan's economical floor plan. To maximize space, the foyer, great room, dining room, and kitchen are completely open to one another. A cathedral ceiling spans the great room and kitchen, expanding the rooms vertically. The bedrooms are split for ultimate master suite privacy, and a cathedral ceiling caps the master bedroom for an added sense of space. A bonus room, accessed near the master suite, offers options for storage and expansion. Two family bedrooms and a hall bath are located on the opposite side of the house plan.
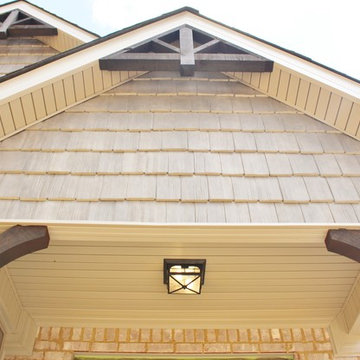
Idee per la villa marrone american style a due piani di medie dimensioni con rivestimento in vinile e copertura a scandole
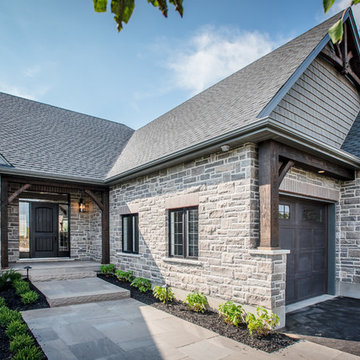
Foto della facciata di una casa grande marrone american style a un piano con rivestimento in pietra e tetto a capanna
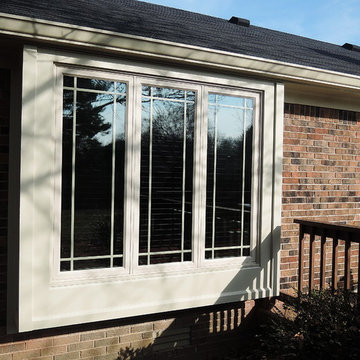
A small Master Bedroom needed a roomier feel and a little pizazz. The simple affordable solution was to lower the sill of the old window opening and build a bay under the existing soffit.
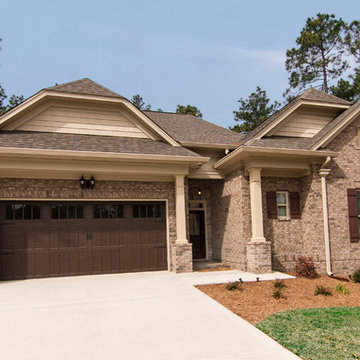
Dee Lucas
Ispirazione per la facciata di una casa marrone american style a un piano di medie dimensioni con rivestimento in mattoni
Ispirazione per la facciata di una casa marrone american style a un piano di medie dimensioni con rivestimento in mattoni
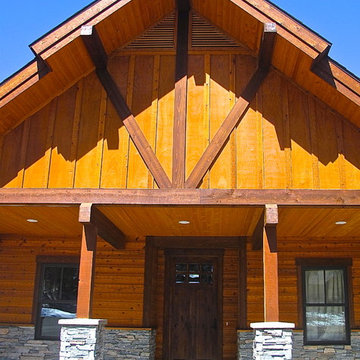
Entryway with stone columns
Ispirazione per la facciata di una casa marrone american style a un piano di medie dimensioni con rivestimento in legno
Ispirazione per la facciata di una casa marrone american style a un piano di medie dimensioni con rivestimento in legno
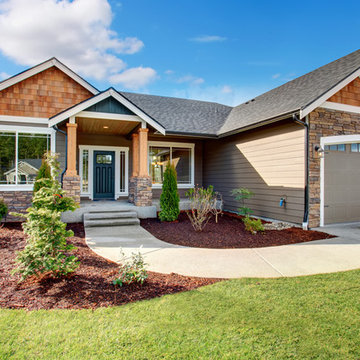
This beautiful rambler plan has so much style yet affordable and maintenance friendly.
Foto della facciata di una casa marrone american style a un piano con rivestimento in cemento
Foto della facciata di una casa marrone american style a un piano con rivestimento in cemento
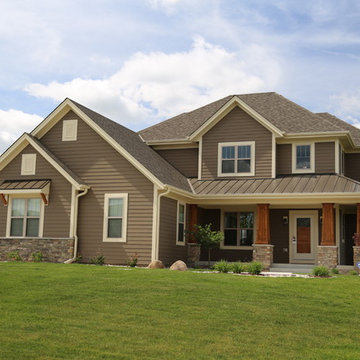
Midland Video
Aspen Homes, Inc.
Immagine della facciata di una casa grande marrone american style a due piani con rivestimento in legno
Immagine della facciata di una casa grande marrone american style a due piani con rivestimento in legno
Facciate di case american style marroni
7