Facciate di case american style con rivestimento in legno
Filtra anche per:
Budget
Ordina per:Popolari oggi
81 - 100 di 7.971 foto
1 di 3
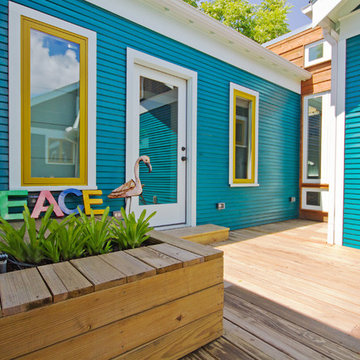
New deck with integrated planter boxes, entry into new addition, and connection between new addition and existing home with cedar siding.
Foto della villa blu american style a un piano di medie dimensioni con rivestimento in legno, tetto a capanna e copertura a scandole
Foto della villa blu american style a un piano di medie dimensioni con rivestimento in legno, tetto a capanna e copertura a scandole
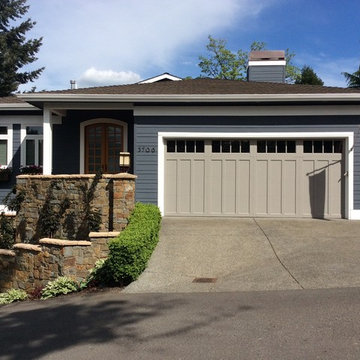
Esempio della facciata di una casa blu american style a due piani di medie dimensioni con rivestimento in legno e tetto a padiglione
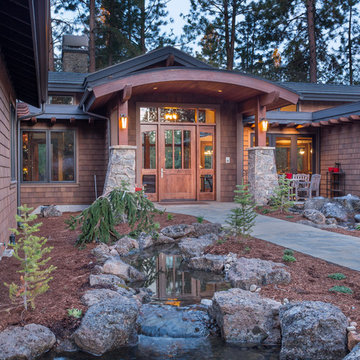
The home's front elevation with an arched entry. Flat roofs accent the home's more traditional roofs.
Immagine della facciata di una casa marrone american style a un piano di medie dimensioni con rivestimento in legno e tetto a capanna
Immagine della facciata di una casa marrone american style a un piano di medie dimensioni con rivestimento in legno e tetto a capanna
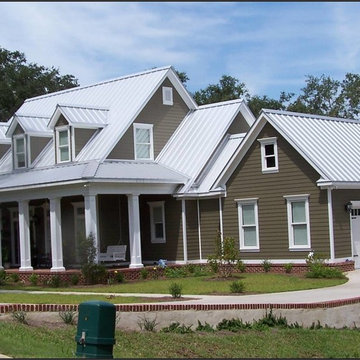
Immagine della facciata di una casa grande grigia american style a due piani con rivestimento in legno e tetto a capanna
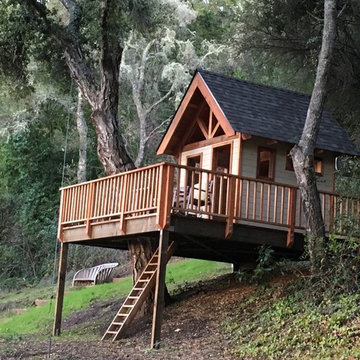
Esempio della facciata di una casa beige american style a un piano di medie dimensioni con rivestimento in legno e tetto a capanna
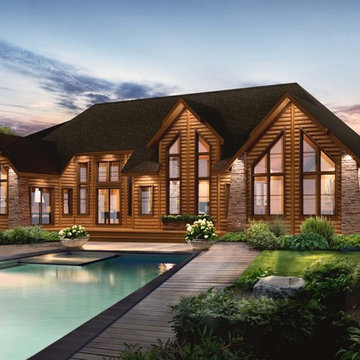
The exterior of the Tahoe is absolutely stunning with an abundance of windows which allows for the most splendid of views. You’ll love the spacious, open concept featuring a 15’X18’ kitchen and large dining area. The great room is optimal for spending time with family, or enjoying the company of friends. Make the task of laundry an easy one with a main floor laundry room with sink. When the day is done, retire to your huge master bedroom, complete with an impressive walk-in closet. More at www.timberblock.com
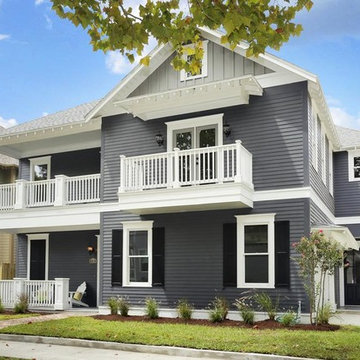
Jamie House Design provided the exterior colors, molding details, shutter design, window selection and landscaping in collaboration with P&G Homes.
Foto della facciata di una casa grande blu american style a due piani con rivestimento in legno e tetto a capanna
Foto della facciata di una casa grande blu american style a due piani con rivestimento in legno e tetto a capanna
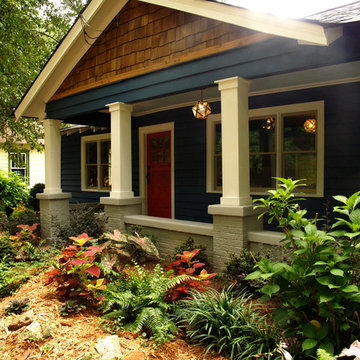
Designer/Artist Rusty Walton and I had so much fun with this curb appeal makeover! Rusty did a beautiful glazed red finish on the original door and the two of us did all the planting ourselves. And I am really bummed out that West Elm discontinued those mottled gold glass and steel pendant lights because I would so use them again on another project!
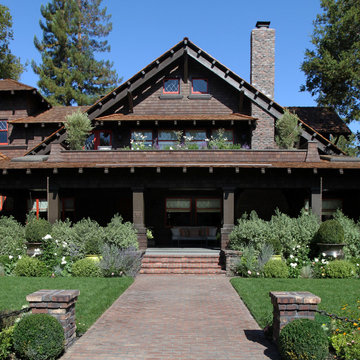
Situated in old Palo Alto, CA, this historic 1905 Craftsman style home now has a stunning landscape to match its custom hand-crafted interior. Our firm had a blank slate with the landscape, and carved out a number of spaces that this young and vibrant family could use for gathering, entertaining, dining, gardening and general relaxation. Mature screen planting, colorful perennials, citrus trees, ornamental grasses, and lots of depth and texture are found throughout the many planting beds. In effort to conserve water, the main open spaces were covered with a foot friendly, decorative gravel. Giving the family a great space for large gatherings, all while saving water.
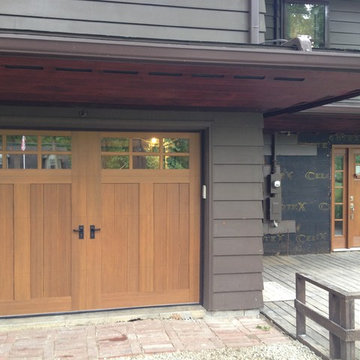
Since Clopay offers coordinating front door and garage door designs, it was easy to find one that would bring the entire exterior to life. The Orley’s new Clopay Canyon Ridge Collection faux wood carriage house garage door complements the Clopay Craftsman Collection stained fiberglass front door. D&R Garage Doors Plus installed both doors. Read more about the project at AkronOhioMoms.com.
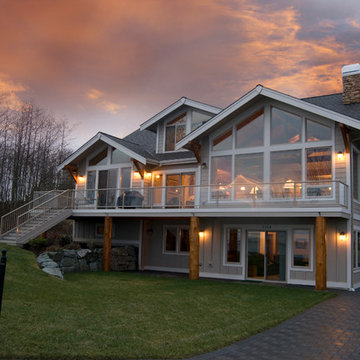
Foto della villa beige american style a due piani di medie dimensioni con rivestimento in legno, tetto a capanna e copertura a scandole
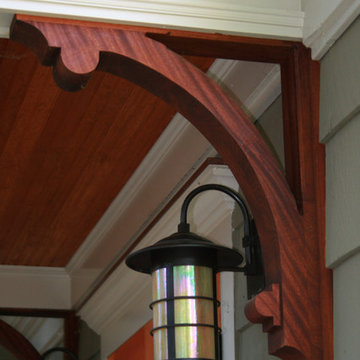
Handcrafted Sapele (African mahogany) bracket. Lighting Fixtures: Arroyo Craftsman
Foto della facciata di una casa grande grigia american style con rivestimento in legno e tetto a capanna
Foto della facciata di una casa grande grigia american style con rivestimento in legno e tetto a capanna
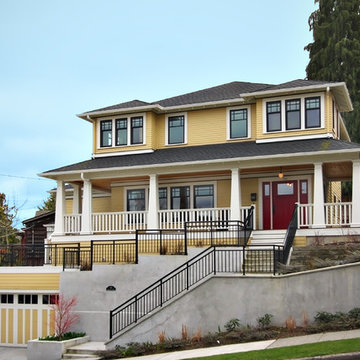
New construction of traditional style home.
Esempio della facciata di una casa american style con rivestimento in legno e scale
Esempio della facciata di una casa american style con rivestimento in legno e scale
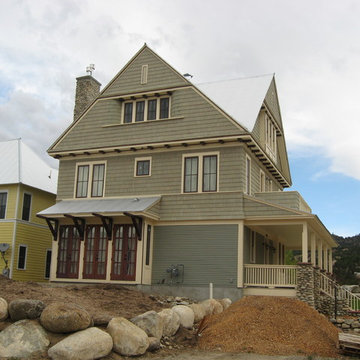
Immagine della facciata di una casa american style con rivestimento in legno

2019 -- Complete re-design and re-build of this 1,600 square foot home including a brand new 600 square foot Guest House located in the Willow Glen neighborhood of San Jose, CA.
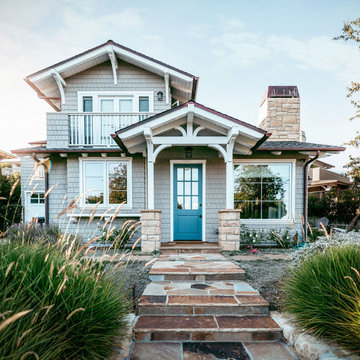
Immagine della villa grigia american style a due piani di medie dimensioni con rivestimento in legno e copertura a scandole
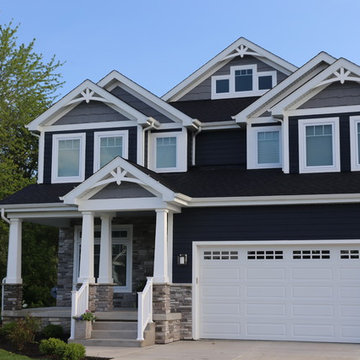
An incredible custom 3,300 square foot custom Craftsman styled 2-story home with detailed amenities throughout.
Esempio della villa grande blu american style a due piani con rivestimento in legno, tetto a capanna e copertura a scandole
Esempio della villa grande blu american style a due piani con rivestimento in legno, tetto a capanna e copertura a scandole
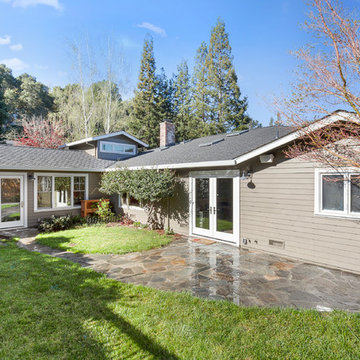
Idee per la facciata di una casa grigia american style a un piano di medie dimensioni con rivestimento in legno e tetto a capanna
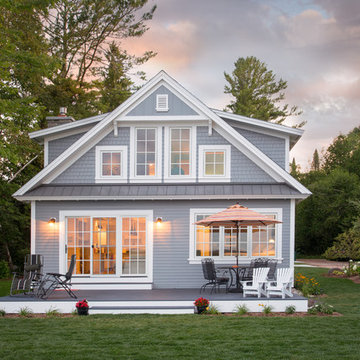
As written in Northern Home & Cottage by Elizabeth Edwards
In general, Bryan and Connie Rellinger loved the charm of the old cottage they purchased on a Crooked Lake peninsula, north of Petoskey. Specifically, however, the presence of a live-well in the kitchen (a huge cement basin with running water for keeping fish alive was right in the kitchen entryway, seriously), rickety staircase and green shag carpet, not so much. An extreme renovation was the only solution. The downside? The rebuild would have to fit into the smallish nonconforming footprint. The upside? That footprint was built when folks could place a building close enough to the water to feel like they could dive in from the house. Ahhh...
Stephanie Baldwin of Edgewater Design helped the Rellingers come up with a timeless cottage design that breathes efficiency into every nook and cranny. It also expresses the synergy of Bryan, Connie and Stephanie, who emailed each other links to products they liked throughout the building process. That teamwork resulted in an interior that sports a young take on classic cottage. Highlights include a brass sink and light fixtures, coffered ceilings with wide beadboard planks, leathered granite kitchen counters and a way-cool floor made of American chestnut planks from an old barn.
Thanks to an abundant use of windows that deliver a grand view of Crooked Lake, the home feels airy and much larger than it is. Bryan and Connie also love how well the layout functions for their family - especially when they are entertaining. The kids' bedrooms are off a large landing at the top of the stairs - roomy enough to double as an entertainment room. When the adults are enjoying cocktail hour or a dinner party downstairs, they can pull a sliding door across the kitchen/great room area to seal it off from the kids' ruckus upstairs (or vice versa!).
From its gray-shingled dormers to its sweet white window boxes, this charmer on Crooked Lake is packed with ideas!
- Jacqueline Southby Photography
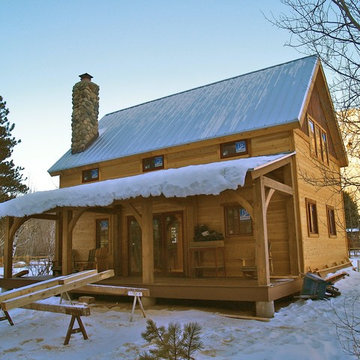
Idee per la facciata di una casa marrone american style a due piani di medie dimensioni con rivestimento in legno e tetto a capanna
Facciate di case american style con rivestimento in legno
5