Facciate di case american style con rivestimento in legno
Filtra anche per:
Budget
Ordina per:Popolari oggi
21 - 40 di 7.971 foto
1 di 3

Ispirazione per la villa blu american style a un piano di medie dimensioni con rivestimento in legno, tetto a capanna, copertura a scandole, tetto grigio e pannelli e listelle di legno
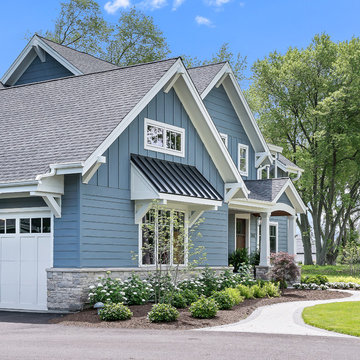
Idee per la villa grande blu american style a due piani con tetto a capanna, copertura a scandole e rivestimento in legno

Marvin Windows - Slate Roof - Cedar Shake Siding - Marving Widows Award
Immagine della villa ampia marrone american style a due piani con rivestimento in legno, tetto a capanna e copertura mista
Immagine della villa ampia marrone american style a due piani con rivestimento in legno, tetto a capanna e copertura mista
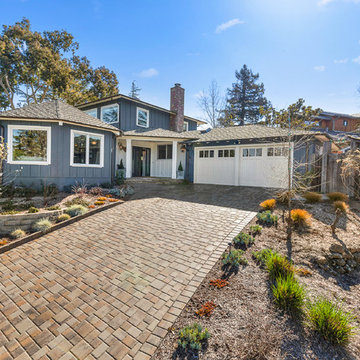
Idee per la facciata di una casa blu american style a due piani di medie dimensioni con rivestimento in legno e tetto a padiglione
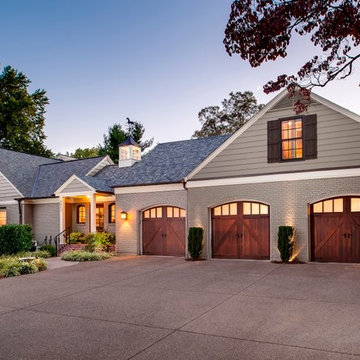
Esempio della villa grande grigia american style a un piano con rivestimento in legno, tetto a capanna e copertura a scandole
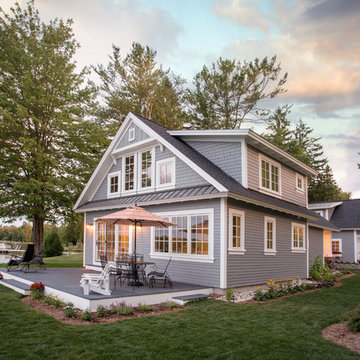
As written in Northern Home & Cottage by Elizabeth Edwards
In general, Bryan and Connie Rellinger loved the charm of the old cottage they purchased on a Crooked Lake peninsula, north of Petoskey. Specifically, however, the presence of a live-well in the kitchen (a huge cement basin with running water for keeping fish alive was right in the kitchen entryway, seriously), rickety staircase and green shag carpet, not so much. An extreme renovation was the only solution. The downside? The rebuild would have to fit into the smallish nonconforming footprint. The upside? That footprint was built when folks could place a building close enough to the water to feel like they could dive in from the house. Ahhh...
Stephanie Baldwin of Edgewater Design helped the Rellingers come up with a timeless cottage design that breathes efficiency into every nook and cranny. It also expresses the synergy of Bryan, Connie and Stephanie, who emailed each other links to products they liked throughout the building process. That teamwork resulted in an interior that sports a young take on classic cottage. Highlights include a brass sink and light fixtures, coffered ceilings with wide beadboard planks, leathered granite kitchen counters and a way-cool floor made of American chestnut planks from an old barn.
Thanks to an abundant use of windows that deliver a grand view of Crooked Lake, the home feels airy and much larger than it is. Bryan and Connie also love how well the layout functions for their family - especially when they are entertaining. The kids' bedrooms are off a large landing at the top of the stairs - roomy enough to double as an entertainment room. When the adults are enjoying cocktail hour or a dinner party downstairs, they can pull a sliding door across the kitchen/great room area to seal it off from the kids' ruckus upstairs (or vice versa!).
From its gray-shingled dormers to its sweet white window boxes, this charmer on Crooked Lake is packed with ideas!
- Jacqueline Southby Photography
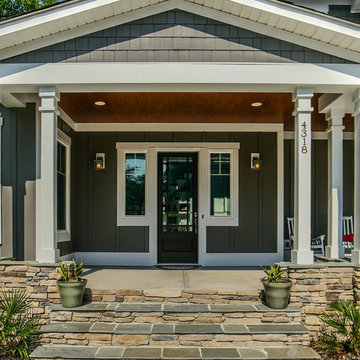
Foto della villa grigia american style a due piani di medie dimensioni con rivestimento in legno, tetto a capanna e copertura a scandole
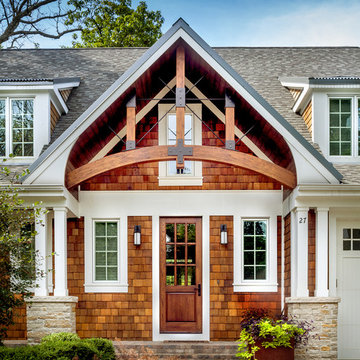
http://www.pickellbuilders.com. The front entry gable features a rustic arched beam, iron brackers, and cedar shake. Photo by Paul Schlismann.
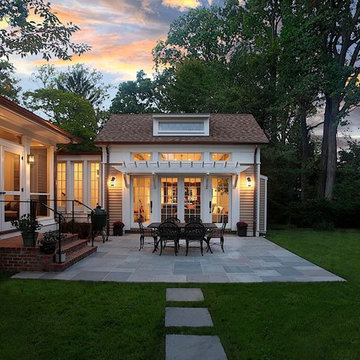
Dusk shot of screened porch, family room addition, and patio.
Photography: Marc Anthony Photography
Immagine della villa grande beige american style a due piani con rivestimento in legno, tetto a capanna e copertura a scandole
Immagine della villa grande beige american style a due piani con rivestimento in legno, tetto a capanna e copertura a scandole
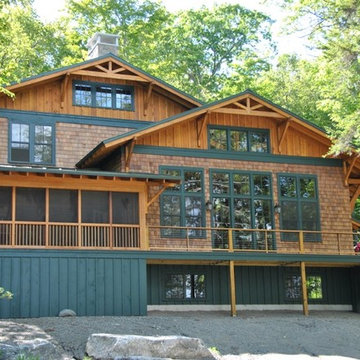
Idee per la villa marrone american style a due piani di medie dimensioni con rivestimento in legno, tetto a capanna e copertura in metallo o lamiera
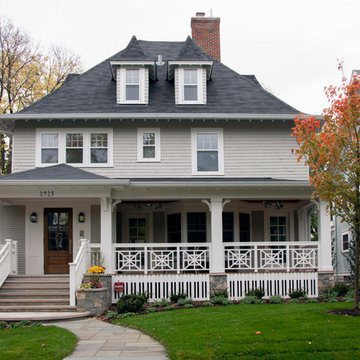
Jenna Weiler & Brit Amundson
Ispirazione per la facciata di una casa grande grigia american style a tre piani con rivestimento in legno e falda a timpano
Ispirazione per la facciata di una casa grande grigia american style a tre piani con rivestimento in legno e falda a timpano
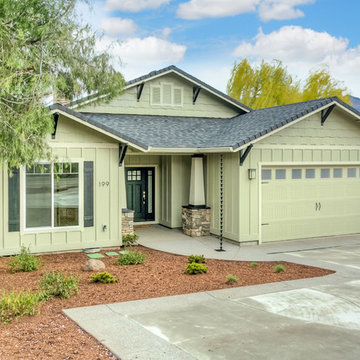
Esempio della facciata di una casa verde american style a due piani di medie dimensioni con rivestimento in legno e tetto a capanna
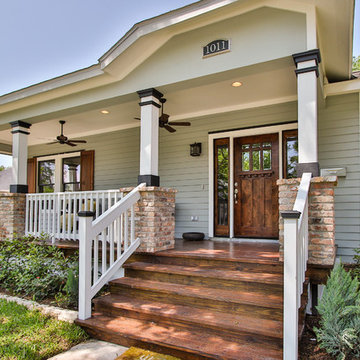
Immagine della facciata di una casa verde american style a un piano con rivestimento in legno e tetto a capanna
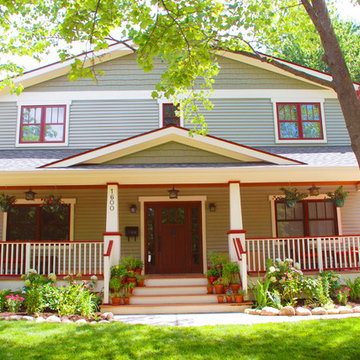
Esempio della facciata di una casa verde american style a due piani di medie dimensioni con rivestimento in legno e tetto a capanna
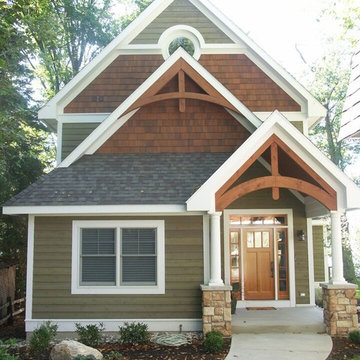
Foto della facciata di una casa multicolore american style a due piani con rivestimento in legno e tetto a capanna
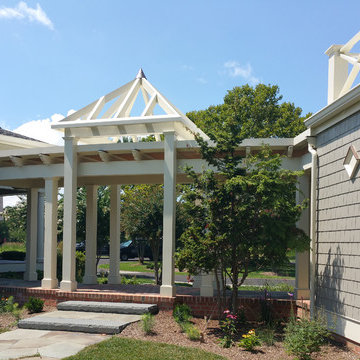
Esempio della facciata di una casa grigia american style a due piani di medie dimensioni con rivestimento in legno e tetto a capanna
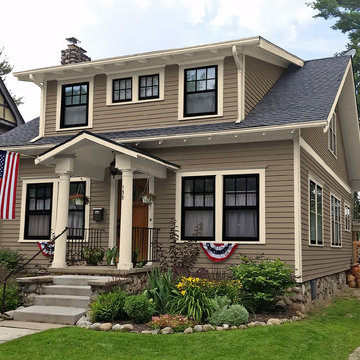
One of many color combinations shown for this house. A 1900 home would have a dark window sash. This also shows off that this home does not have replacement windows.
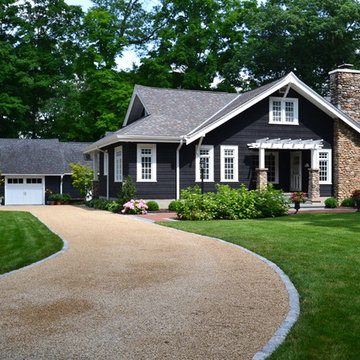
Bill Ripley
Esempio della villa grande nera american style a un piano con rivestimento in legno, tetto a capanna e copertura a scandole
Esempio della villa grande nera american style a un piano con rivestimento in legno, tetto a capanna e copertura a scandole
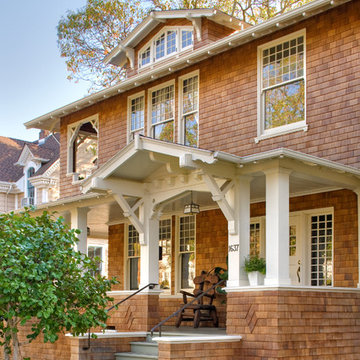
Esempio della villa grande marrone american style a due piani con rivestimento in legno, copertura a scandole e tetto a capanna
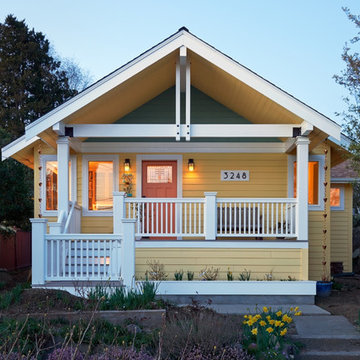
NW Architectural Photography
Foto della villa gialla american style a due piani di medie dimensioni con rivestimento in legno, tetto a capanna e copertura a scandole
Foto della villa gialla american style a due piani di medie dimensioni con rivestimento in legno, tetto a capanna e copertura a scandole
Facciate di case american style con rivestimento in legno
2