Facciate di case american style con copertura in metallo o lamiera
Filtra anche per:
Budget
Ordina per:Popolari oggi
21 - 40 di 976 foto
1 di 3
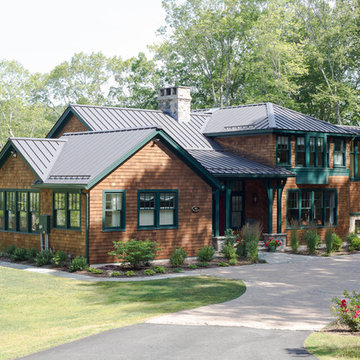
Foto della villa ampia marrone american style a due piani con rivestimento in legno, copertura in metallo o lamiera e abbinamento di colori
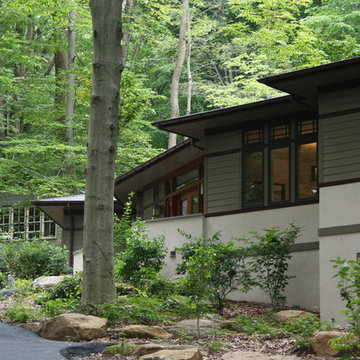
This new construction took advantage of a woodland setting and is a contemporary take on the Mission style.
Idee per la villa grande multicolore american style a due piani con rivestimenti misti, tetto a capanna e copertura in metallo o lamiera
Idee per la villa grande multicolore american style a due piani con rivestimenti misti, tetto a capanna e copertura in metallo o lamiera
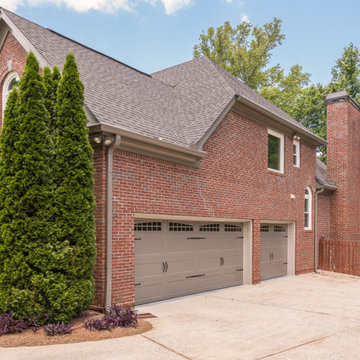
Our clients' home had a very typical front facade and our task was to design a new exterior with character and dimension as well as functionality. We achieved that with the portico columns, custom double front door and metal roof. The use of natural elements, Old World Horizon and Bluestone adds to the multi dimensional architectural design.
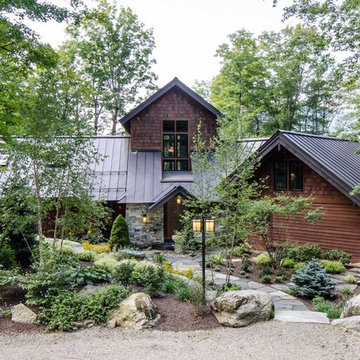
Esempio della villa marrone american style a un piano di medie dimensioni con rivestimenti misti, tetto a capanna e copertura in metallo o lamiera
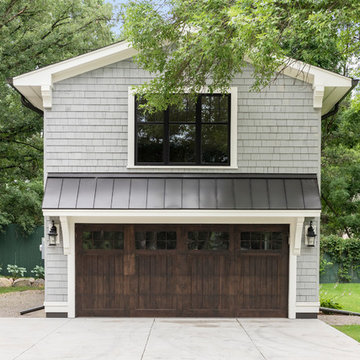
Spacecrafting / Architectural Photography
Ispirazione per la villa grigia american style a due piani di medie dimensioni con rivestimento in legno, tetto a capanna e copertura in metallo o lamiera
Ispirazione per la villa grigia american style a due piani di medie dimensioni con rivestimento in legno, tetto a capanna e copertura in metallo o lamiera
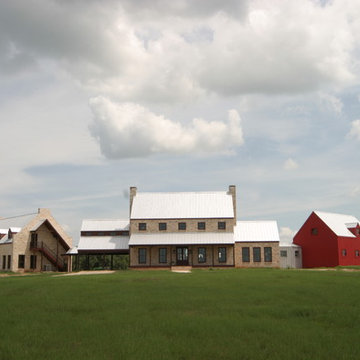
Foto della villa ampia multicolore american style a due piani con rivestimenti misti, tetto a capanna e copertura in metallo o lamiera
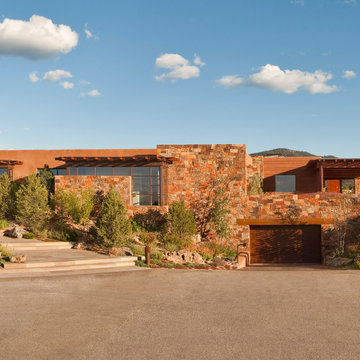
Copyright © 2009 Robert Reck. All Rights Reserved.
Foto della villa grande marrone american style a un piano con rivestimento in pietra, tetto piano e copertura in metallo o lamiera
Foto della villa grande marrone american style a un piano con rivestimento in pietra, tetto piano e copertura in metallo o lamiera
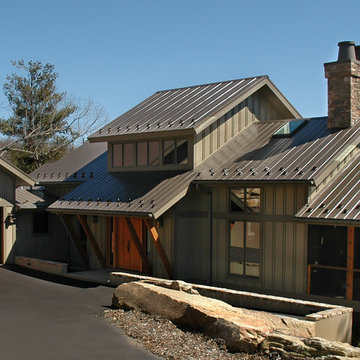
Idee per la villa verde american style a due piani di medie dimensioni con rivestimento con lastre in cemento, tetto a capanna e copertura in metallo o lamiera
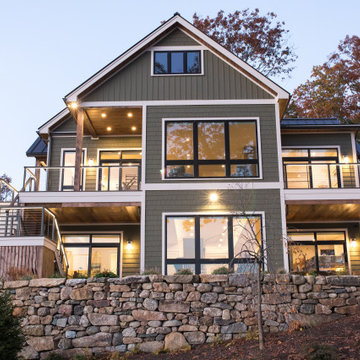
Esempio della villa grande verde american style a due piani con rivestimento in vinile, tetto a capanna, copertura in metallo o lamiera, tetto marrone e con scandole
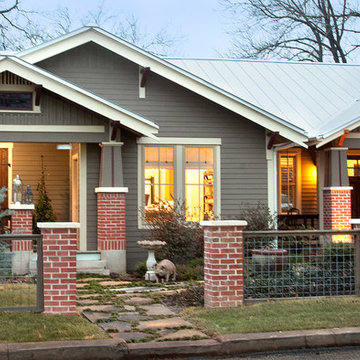
White Oak Studio
Esempio della villa marrone american style a un piano di medie dimensioni con rivestimento con lastre in cemento, tetto a capanna e copertura in metallo o lamiera
Esempio della villa marrone american style a un piano di medie dimensioni con rivestimento con lastre in cemento, tetto a capanna e copertura in metallo o lamiera
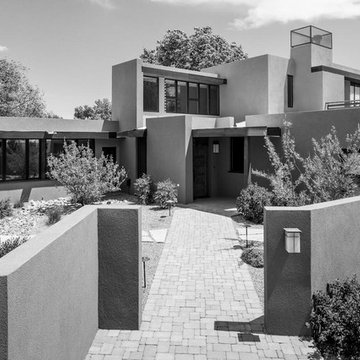
Photo by: Kirk Gittings
Immagine della villa grande beige american style a due piani con rivestimento in stucco, tetto piano e copertura in metallo o lamiera
Immagine della villa grande beige american style a due piani con rivestimento in stucco, tetto piano e copertura in metallo o lamiera
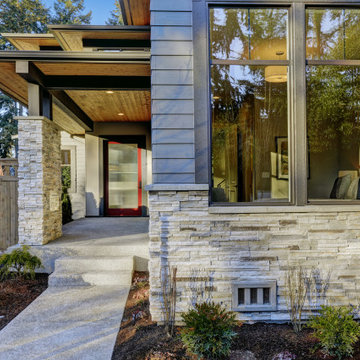
A modern approach to an american classic. This 5,400 s.f. mountain escape was designed for a family leaving the busy city life for a full-time vacation. The open-concept first level is the family's gathering space and upstairs is for sleeping.
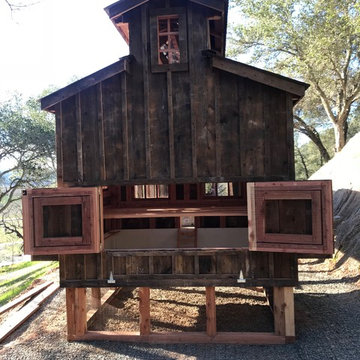
Custom made red cedar chicken coop, 40 foot run, with board and batten reclaimed barnwood siding, an extended cupola, vintage metal roofing, and polycarbonate windows that are operated by a pulley system.
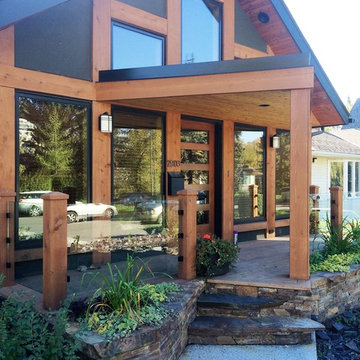
Ispirazione per la villa grande marrone american style a due piani con rivestimento in legno, tetto a capanna e copertura in metallo o lamiera
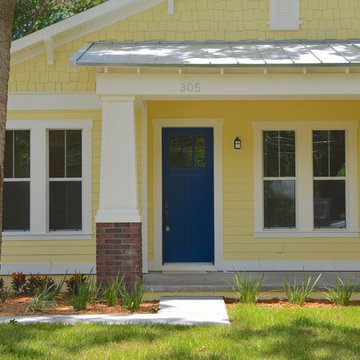
Immagine della villa gialla american style a un piano con rivestimento con lastre in cemento e copertura in metallo o lamiera
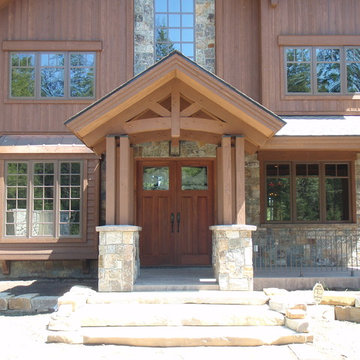
Esempio della villa grande marrone american style a due piani con rivestimento in legno, tetto a capanna e copertura in metallo o lamiera
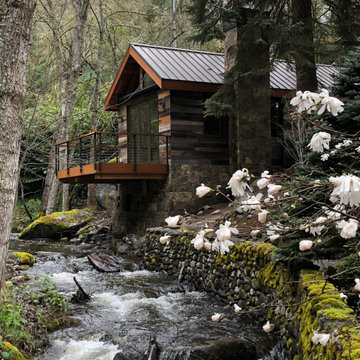
Immagine della villa piccola marrone american style a un piano con rivestimento in legno, copertura in metallo o lamiera e tetto marrone
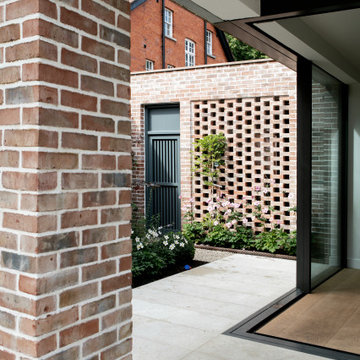
Idee per la facciata di una casa grande rossa american style a tre piani con rivestimento in mattoni e copertura in metallo o lamiera
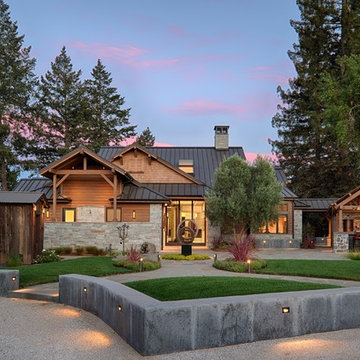
This home’s design has Craftsman style at its core, with contemporary accents: cedar ship-lap siding with quartzite veneer on the exterior, interior walls of Marmorino plaster, and Albertini Lift-N-Slide doors for which to enjoy outdoor/indoor living. Other features include an infinity-edge pool, a large wine cellar, a standing seam metal roof, travertine paving and pool coping, and bluestone pathways. The project also included remodeling the Spring House, an out building over 100 years old. Used for entertaining, it now houses a pizza oven on the patio. A petanque court and large, contemporary art pieces complete the exterior landscaping for the residence.
Photography copyright Tim Maloney, Technical Imagery Studios, Santa Rosa, CA
Architect: James McCalligan Architects, Jim McCalligan, Santa Rosa, CA
Interior design and art selection: The homeowners
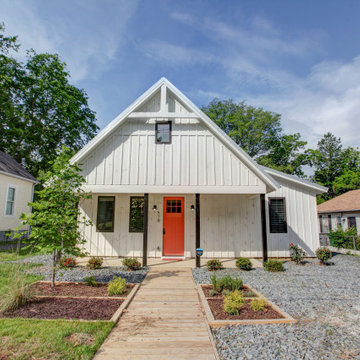
Nestled in an up-and-coming neighborhood of Charlotte, North Carolina, this craftsman bungalow house provides a home of elegance and comfort. The exterior finishes match the quaint surroundings, and the spacious interior has room for a reading loft. At the rear of the property, an accessory dwelling unit makes the most of the space.
Facciate di case american style con copertura in metallo o lamiera
2