Facciate di case american style con copertura in metallo o lamiera
Filtra anche per:
Budget
Ordina per:Popolari oggi
141 - 160 di 978 foto
1 di 3
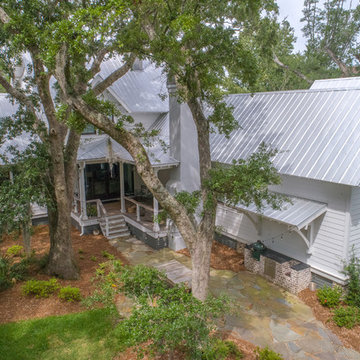
There are so many components of this space that show functionality and glamour. We kept the bright white theme throughout this custom home and extended the shiplap and white high-end materials into the bathroom. One of our favorite pieces that really captured the look included a Victoria + Albert free standing tub. Working with Krystine Edwards on the interior design, the homeowners chose oversized lanterns over the vanities, which were purchased from a local lighting store – Carolina Lanterns. And, the Moroccan style mirrors added just the extra touch of charm. Now, let’s talk about the oversized walk-in, frameless glass shower. It is simply breathtaking. We used Bianca Carerra marble, arabesque tile and penny round tiles on the floor. With three shower heads, there’s the option to set the temperature to each person’s liking. Once the valves are set you never have to change it again; you simply turn on the water! This classic white look will stand the test of time, and the glamorous selections make it one of the most beautiful master bathrooms we’ve constructed.
Drone photography by Nick Holzworth
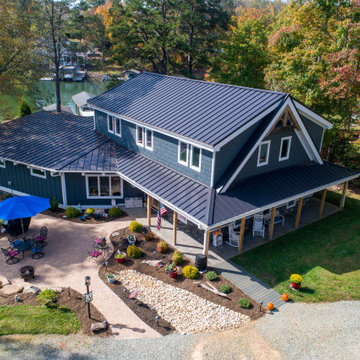
Complete whole house remodel. Removed roof and added a second story. Standing seam metal roof, fiber cement siding, stamped concrete, craftsman solid wood beams, and many other upgrades.
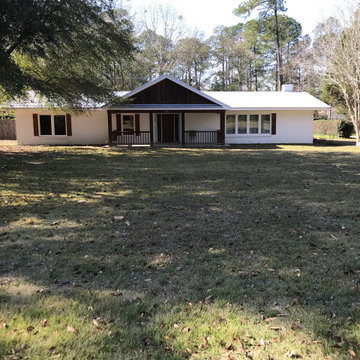
This ranch style home needed a major curb appeal overhaul to reach its full potential. We added landscaping to soften the entire house and a uniform paint selection made the porch feel more original to the house.
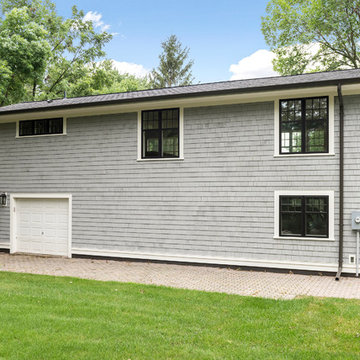
Spacecrafting / Architectural Photography
Esempio della villa grigia american style a due piani di medie dimensioni con rivestimento in legno, tetto a capanna e copertura in metallo o lamiera
Esempio della villa grigia american style a due piani di medie dimensioni con rivestimento in legno, tetto a capanna e copertura in metallo o lamiera
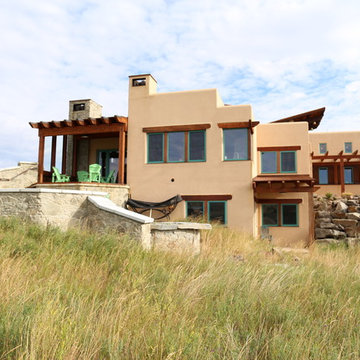
Foto della villa beige american style a due piani di medie dimensioni con rivestimento in adobe, tetto piano e copertura in metallo o lamiera
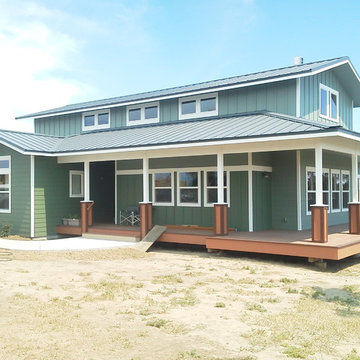
Esempio della villa verde american style a due piani di medie dimensioni con rivestimento in legno, tetto a capanna e copertura in metallo o lamiera
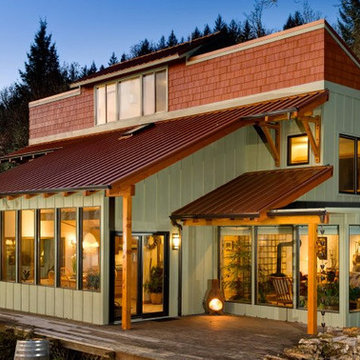
Immagine della facciata di una casa verde american style a tre piani di medie dimensioni con rivestimento in legno e copertura in metallo o lamiera
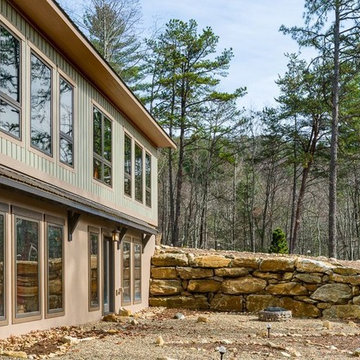
When considering passive solar design, the best sites or lots with any kind of topography, slope to the south. This site slopes to the west. With additional excavation, the south elevation's basment can increase its exposure for daylight walls and passive solar heating. Both levels should have overhangs to properly shade out the summer sun. The roof trusses make up the upper level overhangs while the lower level uses locust timber frame elements. Notice the casted shade a few weeks before the winter solstice. During the summer solstice, the overhangs completely shade the windows to prevent overheating.
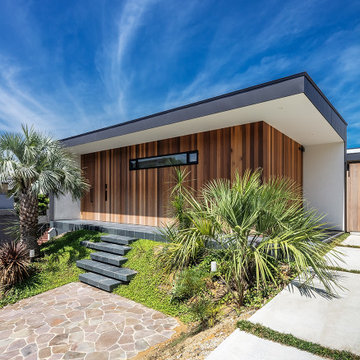
撮影 福澤昭嘉
Foto della villa marrone american style a un piano con rivestimento in legno, tetto piano, copertura in metallo o lamiera, tetto nero e pannelli e listelle di legno
Foto della villa marrone american style a un piano con rivestimento in legno, tetto piano, copertura in metallo o lamiera, tetto nero e pannelli e listelle di legno
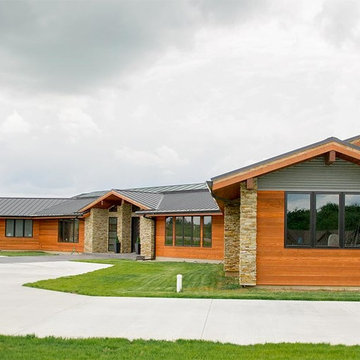
#houseplan 69114AM comes to life in Kansas!
These are the first photos we've seen of Architectural Designs House Plan 69114AM. Our client built this home in Kansas.
Ready when you are. Where do YOU want to build?
Specs-at-a-glance
5 beds
5.5 baths
5,600+ sq. ft.
Plans: https://www.architecturaldesigns.com/69114am
#readywhenyouare
#houseplan
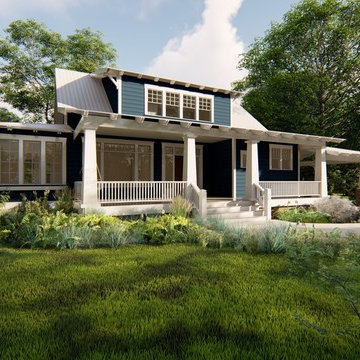
Foto della villa verde american style a due piani di medie dimensioni con rivestimento con lastre in cemento, tetto a capanna e copertura in metallo o lamiera
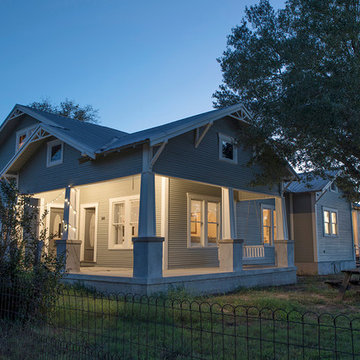
Christina Rahr Lane
Esempio della villa grigia american style a due piani di medie dimensioni con copertura in metallo o lamiera, rivestimento in vinile e tetto a capanna
Esempio della villa grigia american style a due piani di medie dimensioni con copertura in metallo o lamiera, rivestimento in vinile e tetto a capanna
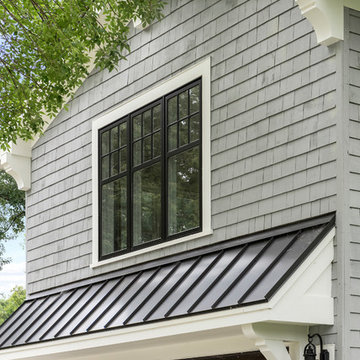
Spacecrafting / Architectural Photography
Esempio della villa grigia american style a due piani di medie dimensioni con rivestimento in legno, tetto a capanna e copertura in metallo o lamiera
Esempio della villa grigia american style a due piani di medie dimensioni con rivestimento in legno, tetto a capanna e copertura in metallo o lamiera
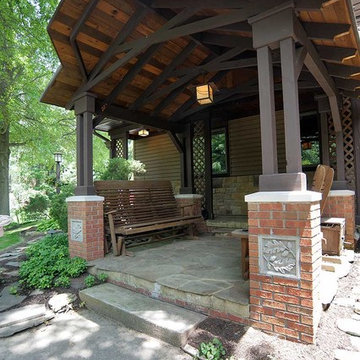
Exposed contrasting framing, Arts and Crafts pier medallions and natural materials create a Craftsman look.
Esempio della villa marrone american style di medie dimensioni con rivestimento in mattoni, tetto a capanna e copertura in metallo o lamiera
Esempio della villa marrone american style di medie dimensioni con rivestimento in mattoni, tetto a capanna e copertura in metallo o lamiera
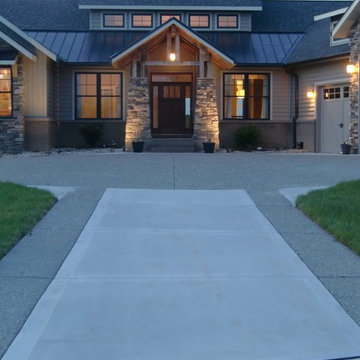
Idee per la villa beige american style a un piano di medie dimensioni con rivestimenti misti, tetto a capanna e copertura in metallo o lamiera
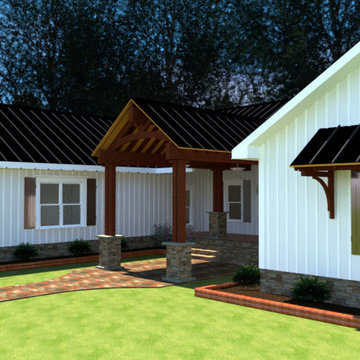
Front Exterior
Immagine della villa bianca american style a un piano di medie dimensioni con rivestimento in vinile, tetto a capanna e copertura in metallo o lamiera
Immagine della villa bianca american style a un piano di medie dimensioni con rivestimento in vinile, tetto a capanna e copertura in metallo o lamiera
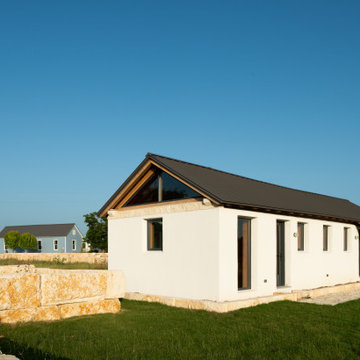
Foto della micro casa piccola bianca american style a un piano con rivestimento in stucco, tetto a capanna, copertura in metallo o lamiera e tetto grigio
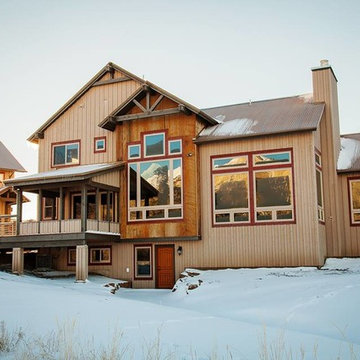
Esempio della villa beige american style con rivestimento in legno, tetto a capanna e copertura in metallo o lamiera
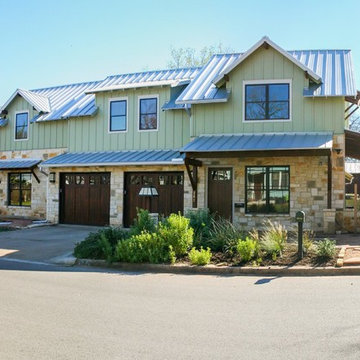
- Design by Jeff Overman at Overman Custom Design
www.austinhomedesigner.com
@overmancustomdesign
- Photography by Anna Lisa Photography
www.AnnaLisa.Photography
@anna.lisa.photography
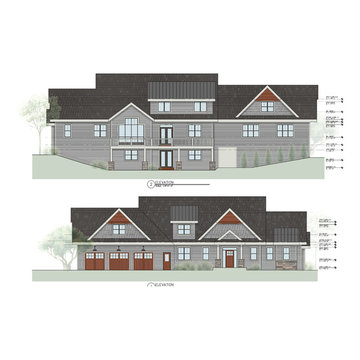
Foto della villa grigia american style a due piani con rivestimento con lastre in cemento, tetto a capanna e copertura in metallo o lamiera
Facciate di case american style con copertura in metallo o lamiera
8