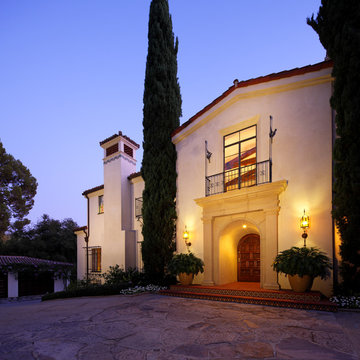Facciate di case a due piani viola
Filtra anche per:
Budget
Ordina per:Popolari oggi
121 - 140 di 1.101 foto
1 di 3
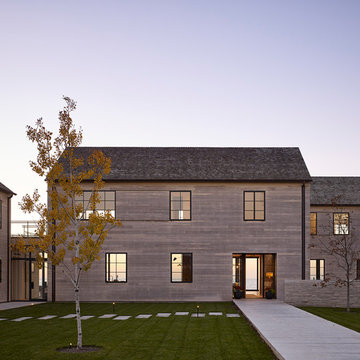
Steve Hall - Hall + Merrick Photographers
Esempio della facciata di una casa grigia moderna a due piani con rivestimento in legno
Esempio della facciata di una casa grigia moderna a due piani con rivestimento in legno
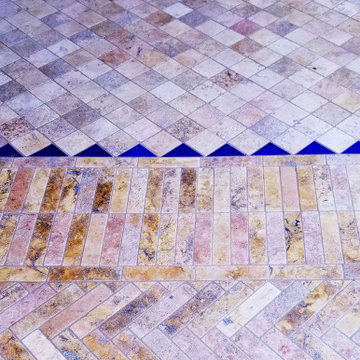
New Moroccan Villa on the Santa Barbara Riviera, overlooking the Pacific ocean and the city. In this terra cotta and deep blue home, we used natural stone mosaics and glass mosaics, along with custom carved stone columns. Every room is colorful with deep, rich colors. In the master bath we used blue stone mosaics on the groin vaulted ceiling of the shower. All the lighting was designed and made in Marrakesh, as were many furniture pieces. The entry black and white columns are also imported from Morocco. We also designed the carved doors and had them made in Marrakesh. Cabinetry doors we designed were carved in Canada. The carved plaster molding were made especially for us, and all was shipped in a large container (just before covid-19 hit the shipping world!) Thank you to our wonderful craftsman and enthusiastic vendors!
Project designed by Maraya Interior Design. From their beautiful resort town of Ojai, they serve clients in Montecito, Hope Ranch, Santa Ynez, Malibu and Calabasas, across the tri-county area of Santa Barbara, Ventura and Los Angeles, south to Hidden Hills and Calabasas.
Architecture by Thomas Ochsner in Santa Barbara, CA
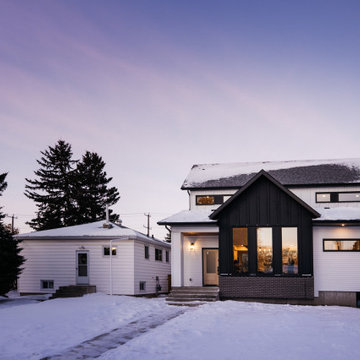
Esempio della villa nera country a due piani di medie dimensioni con rivestimento in metallo, tetto a capanna, copertura a scandole, tetto grigio e pannelli e listelle di legno
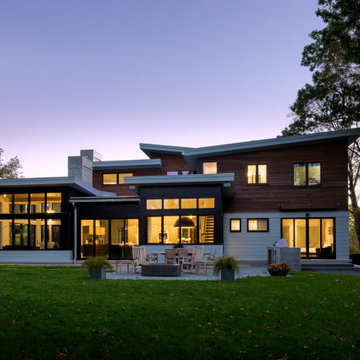
TEAM
Architect: LDa Architecture & Interiors
Interior Design: LDa Architecture & Interiors
Builder: Denali Construction
Landscape Architect: Matthew Cunningham Landscape Design
Photographer: Greg Premru Photography
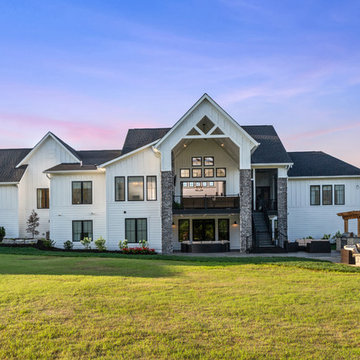
Carry the fun outside right from the living area and out onto the cathedral covered deck. With plenty of seating and a fireplace, it's easy to cozy up and watch your favorite movie outdoors. Head downstairs to even more space with a grilling area and fire pit. The areas to entertain are endless.
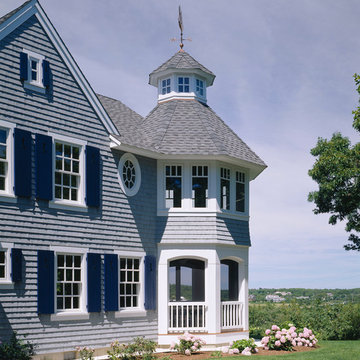
Brian Vanden Brink
Foto della facciata di una casa grigia classica a due piani con rivestimento in legno
Foto della facciata di una casa grigia classica a due piani con rivestimento in legno
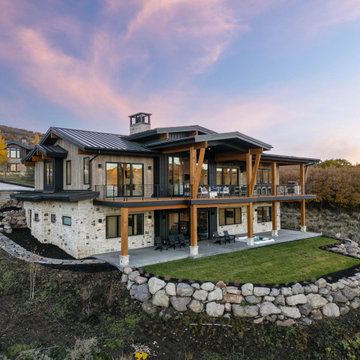
Esempio della villa grigia rustica a due piani di medie dimensioni con rivestimento in legno, tetto a capanna, copertura in metallo o lamiera, tetto nero e pannelli e listelle di legno
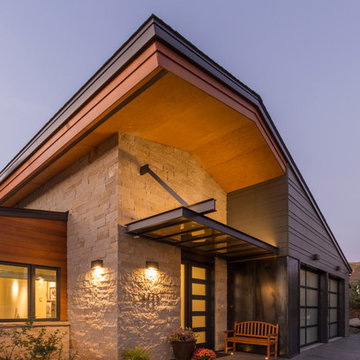
Esempio della facciata di una casa grande moderna a due piani con rivestimenti misti

メイン道路沿線の家 撮影 岡本公二
Foto della villa bianca moderna a due piani di medie dimensioni con rivestimento in cemento e tetto piano
Foto della villa bianca moderna a due piani di medie dimensioni con rivestimento in cemento e tetto piano
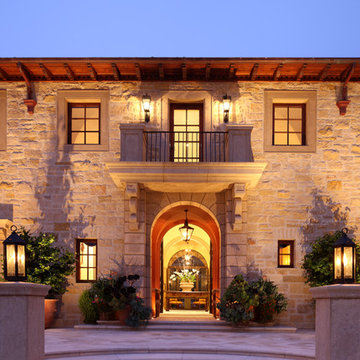
Rural Italian Estate in Carmel Valley, by Evens Architects - Entry Door
Idee per la facciata di una casa mediterranea a due piani con rivestimento in pietra
Idee per la facciata di una casa mediterranea a due piani con rivestimento in pietra
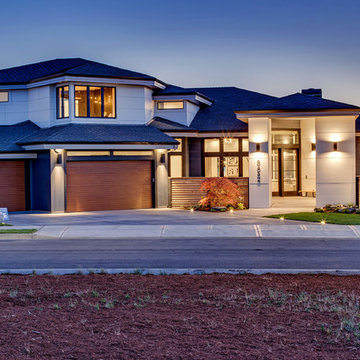
Stephen Fiddes
Immagine della villa grande bianca contemporanea a due piani con rivestimento in stucco, tetto a padiglione e copertura a scandole
Immagine della villa grande bianca contemporanea a due piani con rivestimento in stucco, tetto a padiglione e copertura a scandole
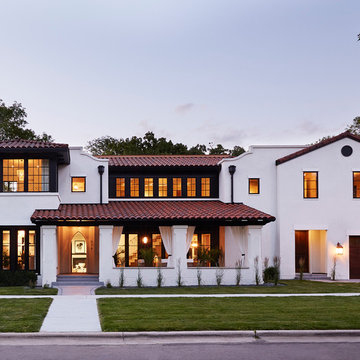
Martha O'Hara Interiors, Furnishings & Photo Styling | Detail Design + Build, Builder | Charlie & Co. Design, Architect | Corey Gaffer, Photography | Please Note: All “related,” “similar,” and “sponsored” products tagged or listed by Houzz are not actual products pictured. They have not been approved by Martha O’Hara Interiors nor any of the professionals credited. For information about our work, please contact design@oharainteriors.com.
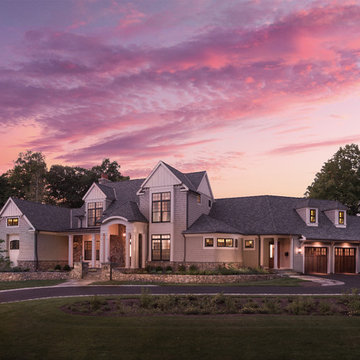
Idee per la villa grande beige classica a due piani con rivestimento in legno, tetto a capanna e copertura a scandole
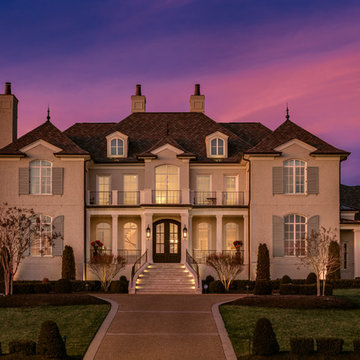
Jeff Graham
Ispirazione per la villa bianca classica a due piani con rivestimento in mattoni, tetto a padiglione e copertura a scandole
Ispirazione per la villa bianca classica a due piani con rivestimento in mattoni, tetto a padiglione e copertura a scandole
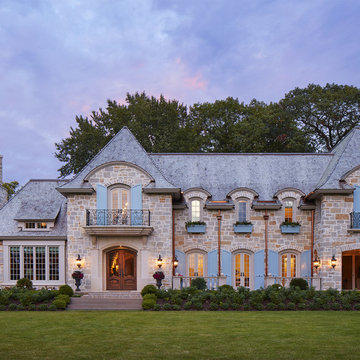
Builder: John Kraemer & Sons | Architecture: Charlie & Co. Design | Interior Design: Martha O'Hara Interiors | Landscaping: TOPO | Photography: Gaffer Photography
Esempio della facciata di una casa mediterranea a due piani di medie dimensioni con rivestimento in stucco e tetto a capanna
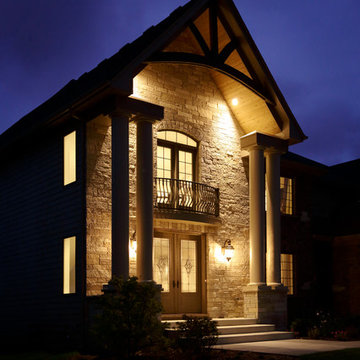
Lighting by Idlewood Electric's dedicated Lighting Sales Specialists.
Ispirazione per la facciata di una casa beige classica a due piani di medie dimensioni con rivestimento in pietra e tetto a capanna
Ispirazione per la facciata di una casa beige classica a due piani di medie dimensioni con rivestimento in pietra e tetto a capanna
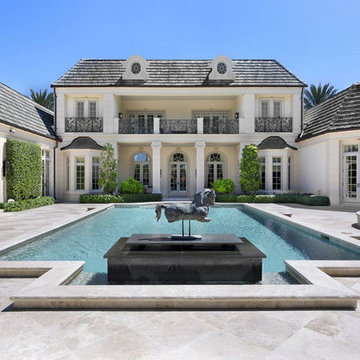
Rear Exterior
Immagine della villa beige classica a due piani di medie dimensioni con rivestimento in cemento, tetto a capanna e copertura in tegole
Immagine della villa beige classica a due piani di medie dimensioni con rivestimento in cemento, tetto a capanna e copertura in tegole
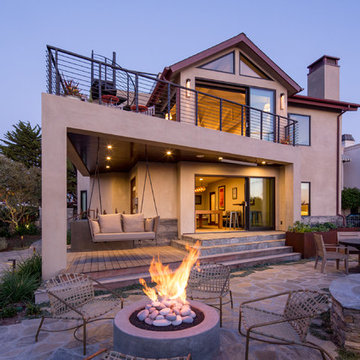
.
Foto della facciata di una casa moderna a due piani con rivestimento in stucco
Foto della facciata di una casa moderna a due piani con rivestimento in stucco
Facciate di case a due piani viola
7
