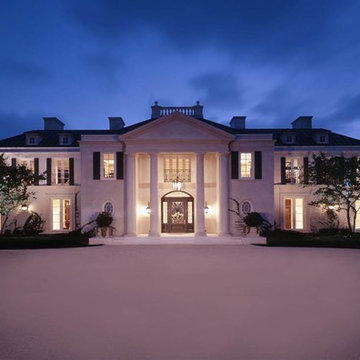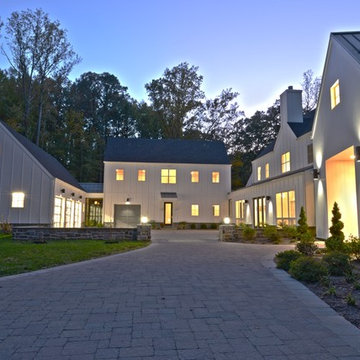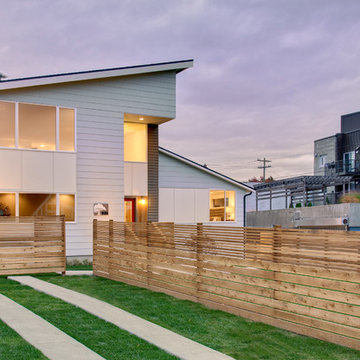Facciate di case a due piani viola
Filtra anche per:
Budget
Ordina per:Popolari oggi
101 - 120 di 1.101 foto
1 di 3
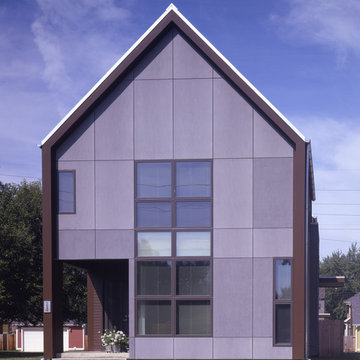
Photo by Greg Murphey
Idee per la facciata di una casa contemporanea a due piani di medie dimensioni con tetto a capanna
Idee per la facciata di una casa contemporanea a due piani di medie dimensioni con tetto a capanna
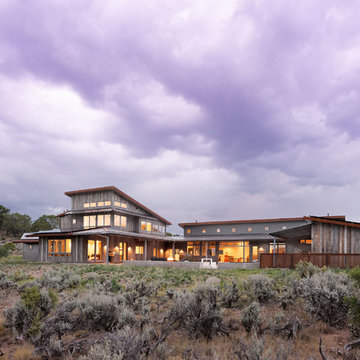
PHOTOS: Mountain Home Photo
CONTRACTOR: 3C Construction
Main level living: 1455 sq ft
Upper level Living: 1015 sq ft
Guest Wing / Office: 520 sq ft
Total Living: 2990 sq ft
Studio Space: 1520 sq ft
2 Car Garage : 575 sq ft
General Contractor: 3C Construction: Steve Lee
The client, a sculpture artist, and his wife came to J.P.A. only wanting a studio next to their home. During the design process it grew to having a living space above the studio, which grew to having a small house attached to the studio forming a compound. At this point it became clear to the client; the project was outgrowing the neighborhood. After re-evaluating the project, the live / work compound is currently sited in a natural protected nest with post card views of Mount Sopris & the Roaring Fork Valley. The courtyard compound consist of the central south facing piece being the studio flanked by a simple 2500 sq ft 2 bedroom, 2 story house one the west side, and a multi purpose guest wing /studio on the east side. The evolution of this compound came to include the desire to have the building blend into the surrounding landscape, and at the same time become the backdrop to create and display his sculpture.
“Jess has been our architect on several projects over the past ten years. He is easy to work with, and his designs are interesting and thoughtful. He always carefully listens to our ideas and is able to create a plan that meets our needs both as individuals and as a family. We highly recommend Jess Pedersen Architecture”.
- Client
“As a general contractor, I can highly recommend Jess. His designs are very pleasing with a lot of thought put in to how they are lived in. He is a real team player, adding greatly to collaborative efforts and making the process smoother for all involved. Further, he gets information out on or ahead of schedule. Really been a pleasure working with Jess and hope to do more together in the future!”
Steve Lee - 3C Construction
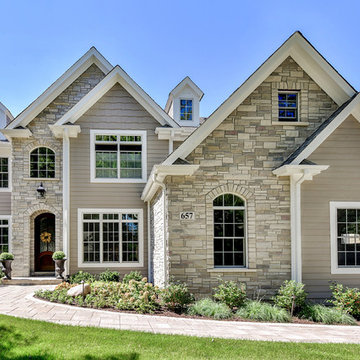
Ispirazione per la villa grande beige american style a due piani con rivestimenti misti e tetto a capanna
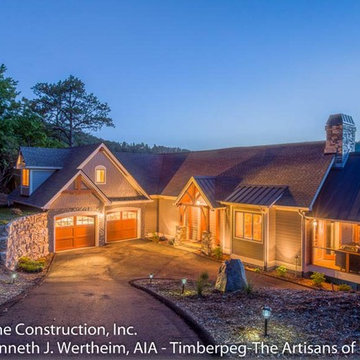
Kenneth J. Wertheim AIA
Ispirazione per la facciata di una casa grigia a due piani con tetto a capanna
Ispirazione per la facciata di una casa grigia a due piani con tetto a capanna
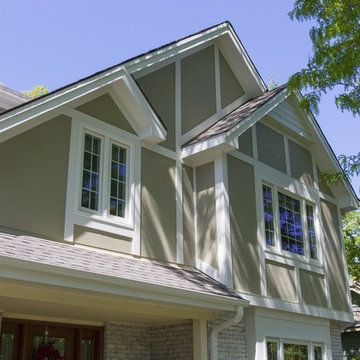
Esempio della facciata di una casa beige classica a due piani di medie dimensioni con rivestimento con lastre in cemento
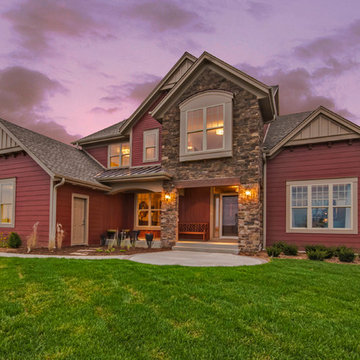
Photography: Jennifer Janviere
Idee per la facciata di una casa grande rossa classica a due piani con rivestimento in vinile
Idee per la facciata di una casa grande rossa classica a due piani con rivestimento in vinile
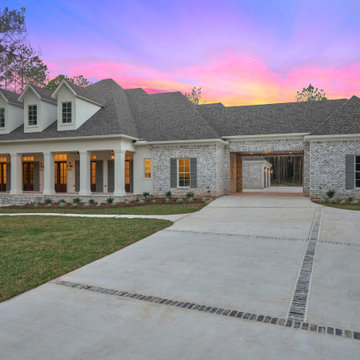
Ispirazione per la villa grande grigia a due piani con rivestimento in stucco, tetto a padiglione, copertura a scandole e tetto grigio
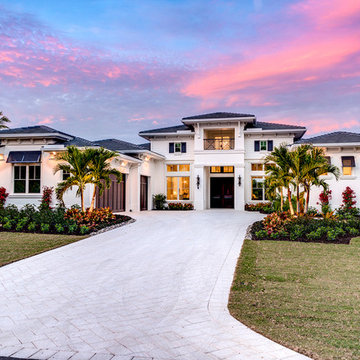
Photography by Context Media/Naples, FL
Ispirazione per la villa grande beige stile marinaro a due piani con rivestimento in stucco, tetto a padiglione e copertura in tegole
Ispirazione per la villa grande beige stile marinaro a due piani con rivestimento in stucco, tetto a padiglione e copertura in tegole
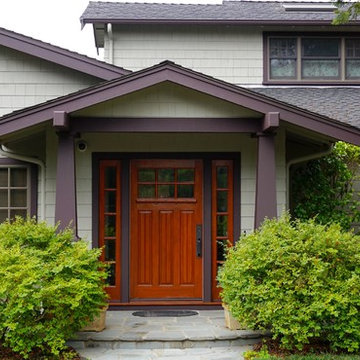
Entry door and frame was refinished and exterior of home was painted
Ispirazione per la facciata di una casa grigia american style a due piani di medie dimensioni con rivestimenti misti, tetto a capanna e copertura a scandole
Ispirazione per la facciata di una casa grigia american style a due piani di medie dimensioni con rivestimenti misti, tetto a capanna e copertura a scandole
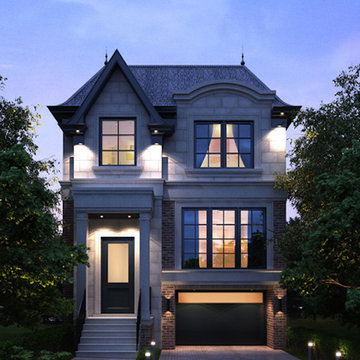
Idee per la facciata di una casa grande beige classica a due piani con rivestimento in pietra
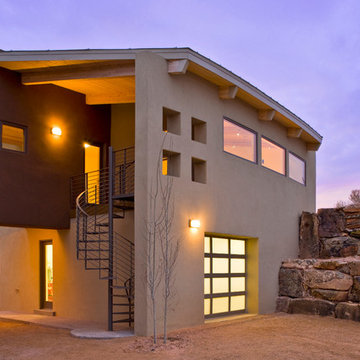
Patrick Coulie
Immagine della facciata di una casa grande marrone contemporanea a due piani con rivestimento in stucco
Immagine della facciata di una casa grande marrone contemporanea a due piani con rivestimento in stucco
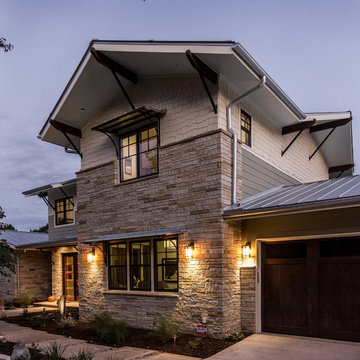
FourWallsPhotography.com
Screened-In porch, Austin luxury home, Austin custom home, BarleyPfeiffer Architecture, wood floors, sustainable design, sleek design, modern, low voc paint, interiors and consulting, house ideas, home planning, 5 star energy, high performance, green building, fun design, 5 star appliance, find a pro, family home, elegance, efficient, custom-made, comprehensive sustainable architects, natural lighting, Austin TX, Barley & Pfeiffer Architects, professional services, green design, curb appeal, LEED, AIA,
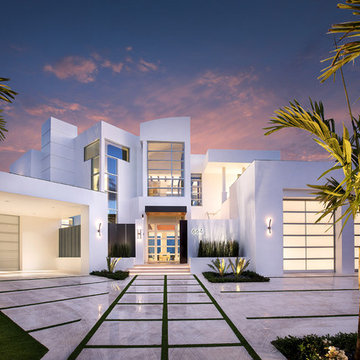
This home was designed with a clean, modern aesthetic that imposes a commanding view of its expansive riverside lot. The wide-span, open wing design provides a feeling of open movement and flow throughout the home. Interior design elements are tightly edited to their most elemental form. Simple yet daring lines simultaneously convey a sense of energy and tranquility. Super-matte, zero sheen finishes are punctuated by brightly polished stainless steel and are further contrasted by thoughtful use of natural textures and materials. The judges said “this home would be like living in a sculpture. It’s sleek and luxurious at the same time.”
The award for Best In Show goes to
RG Designs Inc. and K2 Design Group
Designers: Richard Guzman with Jenny Provost
From: Bonita Springs, Florida
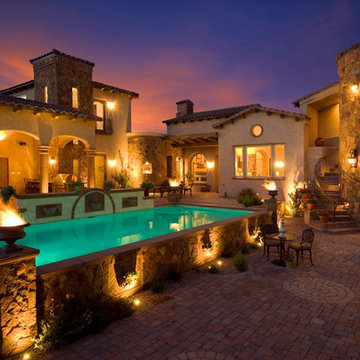
Esempio della facciata di una casa beige american style a due piani con rivestimento in stucco
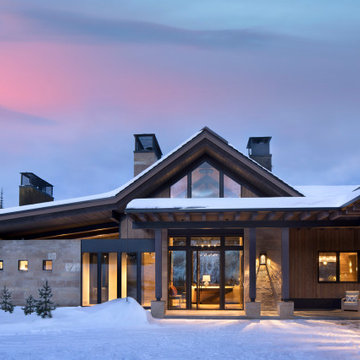
The roof line mixes traditional gables with modern mono slopes. The exterior materials include natural stone, reclaimed wood and exposed steel.
Esempio della villa ampia rustica a due piani con rivestimenti misti
Esempio della villa ampia rustica a due piani con rivestimenti misti
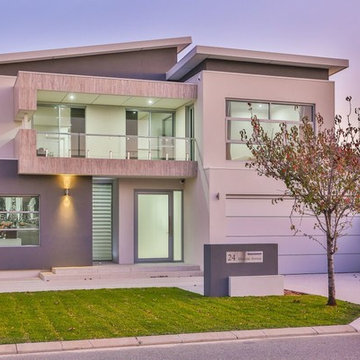
Immagine della villa grande grigia moderna a due piani con rivestimento in stucco, tetto piano e copertura in metallo o lamiera

This picture, caught at sunrise, highlights the contrast of materials that is hallmark to the contemporary modern home. Shinta Muljani, who designed her home, had a vision of stone, modern, and wood siding working in harmony together.
The siding is James Hardie panels with Tamlyn recessed channel spacers. The entry door is stained, clear vertical grain fir. Instead of wood, we recommended horizontally applied Fiberon Composite siding. This material offers the warm tones of wood while virtually eliminating the high maintenance of wood. The windows are Marvin All-Ultrex, fiberglass.
Facciate di case a due piani viola
6
