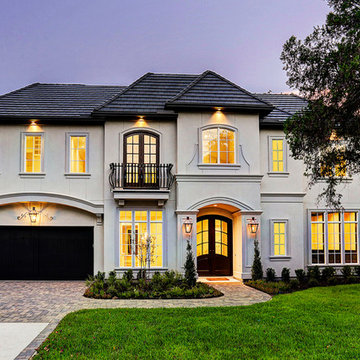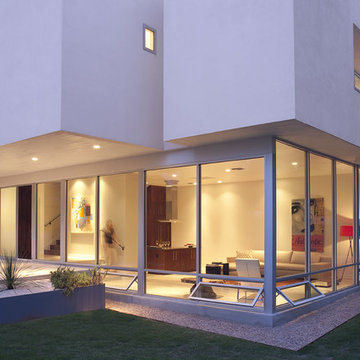Facciate di case a due piani viola
Filtra anche per:
Budget
Ordina per:Popolari oggi
81 - 100 di 1.101 foto
1 di 3
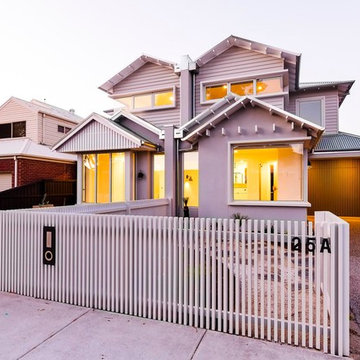
Modern coastal appeal in surrounding heritage zoning
Immagine della facciata di una casa a schiera grande bianca classica a due piani con rivestimento in legno, tetto a capanna e copertura in metallo o lamiera
Immagine della facciata di una casa a schiera grande bianca classica a due piani con rivestimento in legno, tetto a capanna e copertura in metallo o lamiera
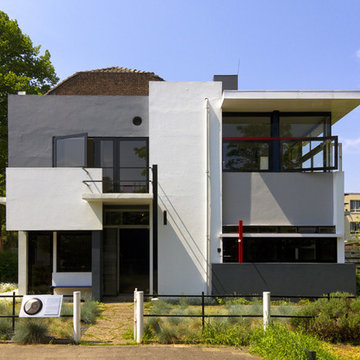
Schröder House (1924), Utrecht, Netherlands, designed by Gerrit Rietveld
Photograph: Wojtek Gurak' photostream on flickr, used under the Creative Commons license.
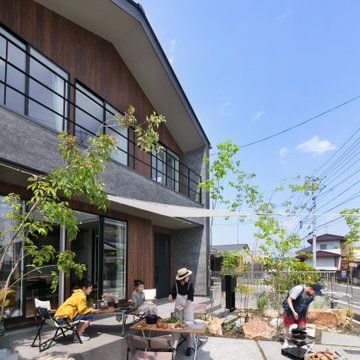
Foto della villa contemporanea a due piani di medie dimensioni con tetto a capanna, copertura in metallo o lamiera e tetto grigio

四角のファサード。二階のデッキ部分には目隠しにテント生地を採択しました。
Esempio della villa bianca moderna a due piani con tetto piano e copertura in metallo o lamiera
Esempio della villa bianca moderna a due piani con tetto piano e copertura in metallo o lamiera
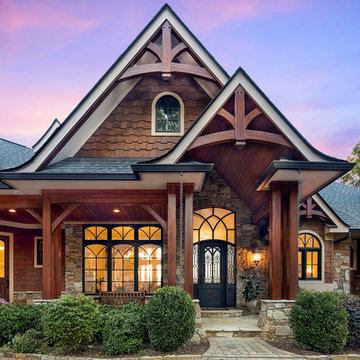
Idee per la villa marrone classica a due piani con rivestimenti misti, tetto a capanna e copertura a scandole
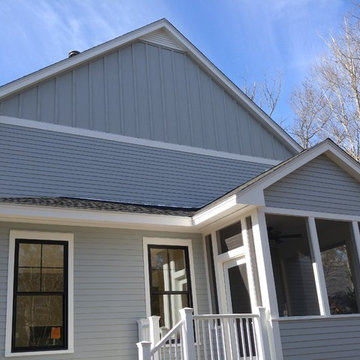
Ispirazione per la facciata di una casa grigia classica a due piani di medie dimensioni con rivestimento in legno e tetto a capanna
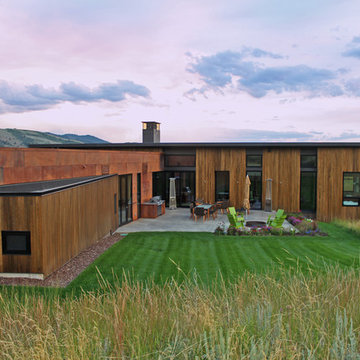
Extensive valley and mountain views inspired the siting of this simple L-shaped house that is anchored into the landscape. This shape forms an intimate courtyard with the sweeping views to the south. Looking back through the entry, glass walls frame the view of a significant mountain peak justifying the plan skew.
The circulation is arranged along the courtyard in order that all the major spaces have access to the extensive valley views. A generous eight-foot overhang along the southern portion of the house allows for sun shading in the summer and passive solar gain during the harshest winter months. The open plan and generous window placement showcase views throughout the house. The living room is located in the southeast corner of the house and cantilevers into the landscape affording stunning panoramic views.
Project Year: 2012
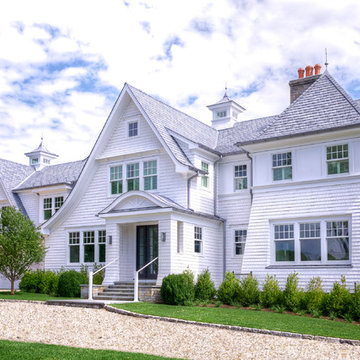
Esempio della villa grande bianca stile marinaro a due piani con rivestimento in legno, copertura a scandole e tetto a padiglione
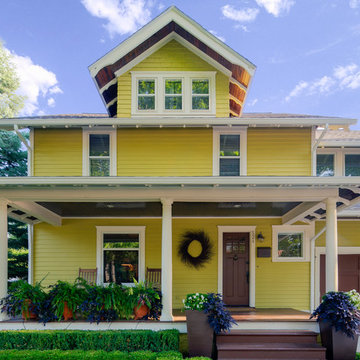
Gloriouso Photography
Foto della facciata di una casa gialla american style a due piani di medie dimensioni con rivestimento in legno e tetto a capanna
Foto della facciata di una casa gialla american style a due piani di medie dimensioni con rivestimento in legno e tetto a capanna
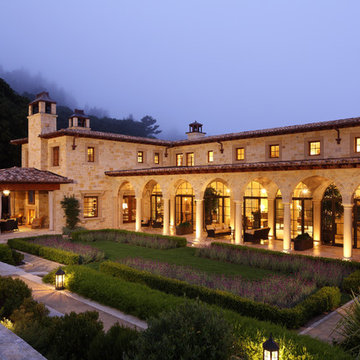
Rural Italian Estate in Carmel Valley, by Evens Architects - Loggia and Garden
Immagine della facciata di una casa mediterranea a due piani con rivestimento in pietra
Immagine della facciata di una casa mediterranea a due piani con rivestimento in pietra
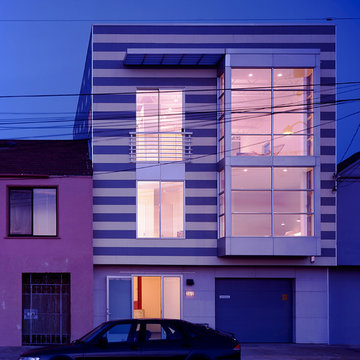
Photography by JD Peterson
Ispirazione per la facciata di una casa contemporanea a due piani
Ispirazione per la facciata di una casa contemporanea a due piani
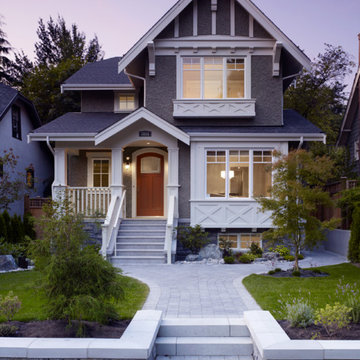
Photo by Philip Jarmain.
Interiors by Tanya Schoenroth Design.
Foto della facciata di una casa grigia american style a due piani di medie dimensioni con tetto a capanna
Foto della facciata di una casa grigia american style a due piani di medie dimensioni con tetto a capanna
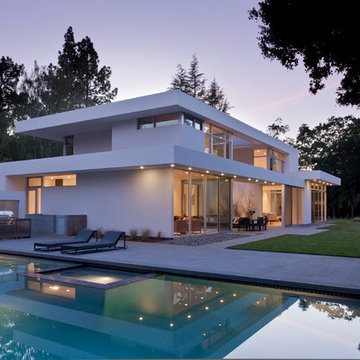
Russell Abraham
Immagine della facciata di una casa grande bianca moderna a due piani con tetto piano e rivestimento in stucco
Immagine della facciata di una casa grande bianca moderna a due piani con tetto piano e rivestimento in stucco
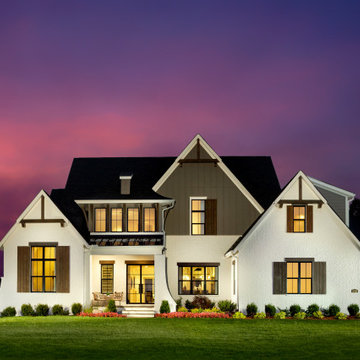
STUNNING MODEL HOME IN HUNTERSVILLE
Foto della villa grande bianca classica a due piani con rivestimento in mattone verniciato, tetto a capanna, copertura mista, tetto nero e pannelli e listelle di legno
Foto della villa grande bianca classica a due piani con rivestimento in mattone verniciato, tetto a capanna, copertura mista, tetto nero e pannelli e listelle di legno
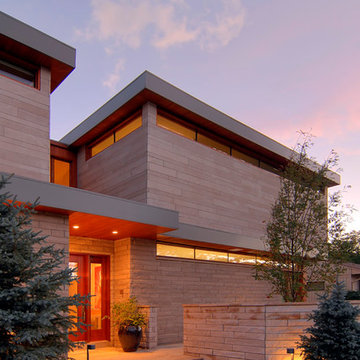
Esempio della facciata di una casa grande beige contemporanea a due piani con rivestimenti misti
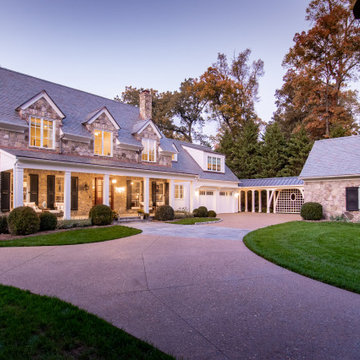
Foto della villa grande bianca country a due piani con rivestimenti misti e copertura in tegole
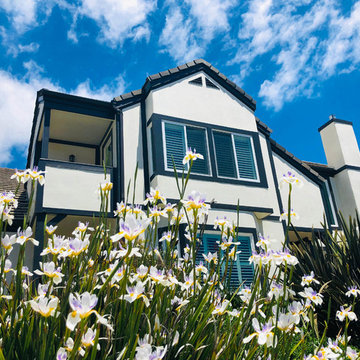
Malibu, CA - Whole Home Remodel - Entire Exterior Remodel
For the exterior of the home, we installed new windows around the entire home, a complete roof replacement, the re-stuccoing of the entire exterior, replacement of the windows, trim and fascia and a fresh exterior paint to finish.
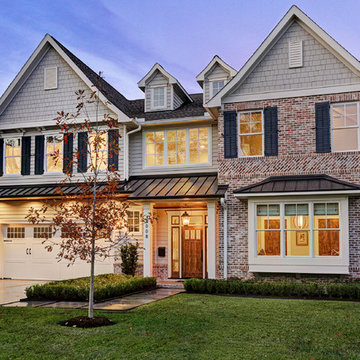
Esempio della villa multicolore classica a due piani con rivestimenti misti, tetto a capanna e copertura mista
Facciate di case a due piani viola
5
