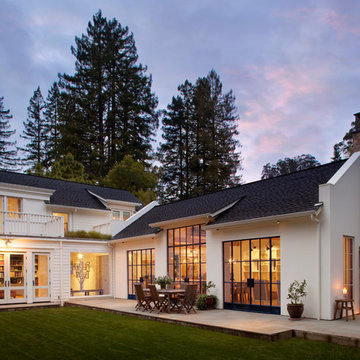Facciate di case a due piani viola
Filtra anche per:
Budget
Ordina per:Popolari oggi
61 - 80 di 1.101 foto
1 di 3
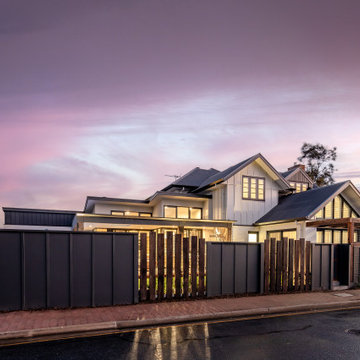
Esempio della villa ampia bianca a due piani con pannelli e listelle di legno, copertura in metallo o lamiera e tetto grigio
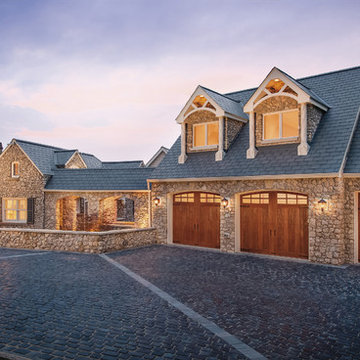
The extensive stonework on this custom built Lake Erie home is balanced by the natural warmth of the stained faux wood Clopay Canyon Ridge Collection Limited Edition Series faux wood carriage house garage doors. Constructed of a durable, composite material molded from real wood boards, these low-maintenance, insulated garage doors won't rot, warp, or crack, and can either be painted or stained. Doors shown: Clopay Canyon Ridge Collection Limited Edition Series, Design 13 with Arch 3 windows in Pecky Cypress cladding with Clear Cypress composite overlays.
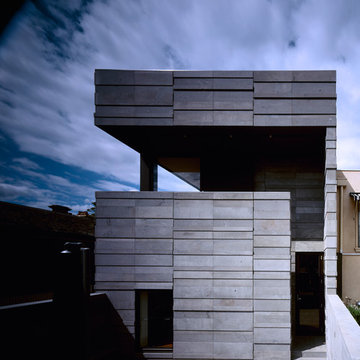
Peter Clarke
Esempio della facciata di una casa grande grigia moderna a due piani con rivestimento in pietra
Esempio della facciata di una casa grande grigia moderna a due piani con rivestimento in pietra
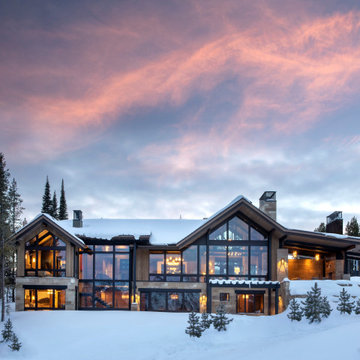
The roof line mixes traditional gables with modern mono slopes. The exterior materials include natural stone, reclaimed wood and exposed steel.
Ispirazione per la villa ampia rustica a due piani con rivestimenti misti
Ispirazione per la villa ampia rustica a due piani con rivestimenti misti
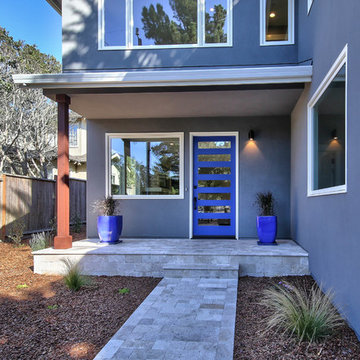
Esempio della villa grigia contemporanea a due piani di medie dimensioni con rivestimento in stucco e tetto piano
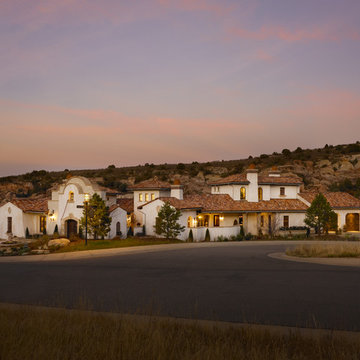
Viñero En El Cañon Del Rio by Viaggio, Ltd. in Littleton, CO. Viaggio Homes is a premier custom home builder in Colorado.
Immagine della facciata di una casa grande bianca mediterranea a due piani con rivestimento in stucco
Immagine della facciata di una casa grande bianca mediterranea a due piani con rivestimento in stucco
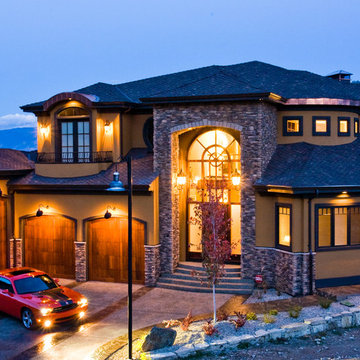
Foto della villa grande marrone rustica a due piani con rivestimento in stucco, tetto a padiglione e copertura a scandole
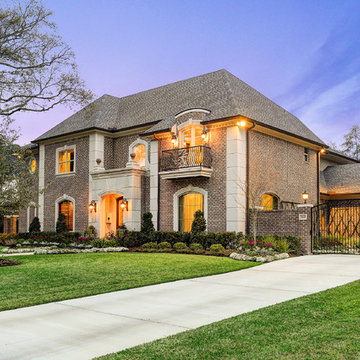
This gorgeous traditional Georgian estate, located in Houston's Memorial Villages, is a perfect blend of elegance and comfort. Sophisticated English gardens flank the custom cast stone entry inviting you in to enjoy every room's unique and custom designed finishes and furnishings. TK Images
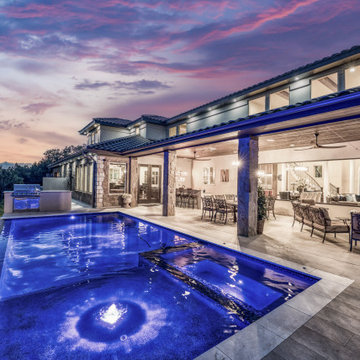
Outdoor Living and Kitchen of Custom Lake front home by Zbranek & Holt Custom Homes on Lake Travis with swimming pool and grilling area
Foto della villa eclettica a due piani
Foto della villa eclettica a due piani
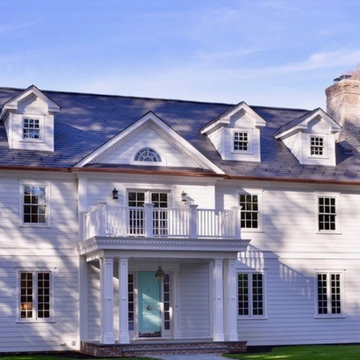
Ric Marder
Foto della villa ampia bianca classica a due piani con rivestimento con lastre in cemento, tetto a capanna e copertura in tegole
Foto della villa ampia bianca classica a due piani con rivestimento con lastre in cemento, tetto a capanna e copertura in tegole
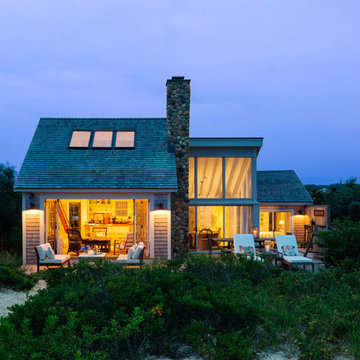
This quaint beach cottage is nestled on the coastal shores of Martha's Vineyard.
Ispirazione per la facciata di una casa beige stile marinaro a due piani di medie dimensioni con rivestimento in vinile e tetto a capanna
Ispirazione per la facciata di una casa beige stile marinaro a due piani di medie dimensioni con rivestimento in vinile e tetto a capanna

The brief for this project was for the house to be at one with its surroundings.
Integrating harmoniously into its coastal setting a focus for the house was to open it up to allow the light and sea breeze to breathe through the building. The first floor seems almost to levitate above the landscape by minimising the visual bulk of the ground floor through the use of cantilevers and extensive glazing. The contemporary lines and low lying form echo the rolling country in which it resides.

Builder: JR Maxwell
Photography: Juan Vidal
Immagine della villa bianca country a due piani con copertura a scandole, tetto nero e pannelli e listelle di legno
Immagine della villa bianca country a due piani con copertura a scandole, tetto nero e pannelli e listelle di legno

Idee per la villa multicolore contemporanea a due piani con rivestimenti misti e tetto piano
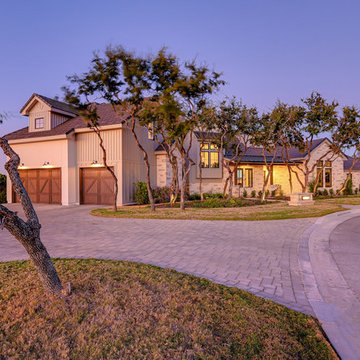
Welcome to a stunning transitional farmhouse nestled in the rolling hills of Austin, TX. The beautiful views surrounding the home serve to highlight the modern design, unique features and comfortable amenities which make this home perfect for a busy modern family. Unique features such as a hidden pantry/laundry space, cozy "Harry Potter" play room and 2 separate office spaces are a few of the thoughtful touches making it easy to move from work to play. Finish your tour with a walk on the back veranda overlooking the hills and valleys surrounding the Lake Travis area of Austin.
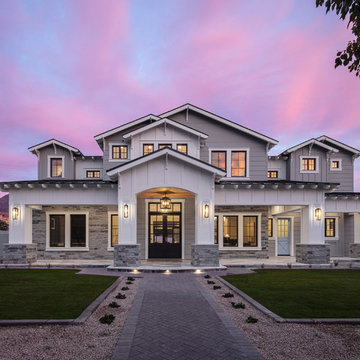
This home features many timeless designs and was catered to our clients and their five growing children
Foto della villa grande bianca country a due piani con rivestimenti misti, tetto a capanna e copertura in metallo o lamiera
Foto della villa grande bianca country a due piani con rivestimenti misti, tetto a capanna e copertura in metallo o lamiera
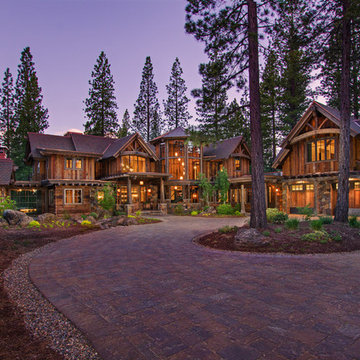
Sinead Hastings
Foto della facciata di una casa ampia rustica a due piani con rivestimento in legno
Foto della facciata di una casa ampia rustica a due piani con rivestimento in legno
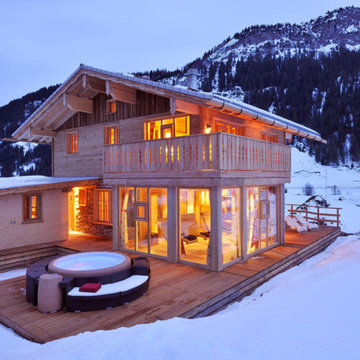
Günter Standl
Immagine della facciata di una casa beige rustica a due piani con rivestimento in legno e tetto a capanna
Immagine della facciata di una casa beige rustica a due piani con rivestimento in legno e tetto a capanna
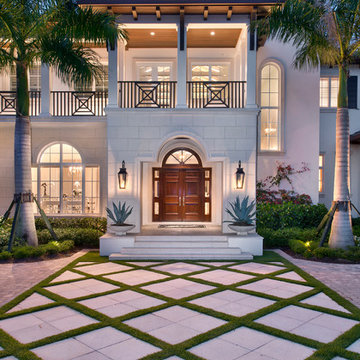
Esempio della facciata di una casa ampia beige tropicale a due piani con rivestimenti misti
Facciate di case a due piani viola
4
