Facciate di case a due piani con rivestimento con lastre in cemento
Filtra anche per:
Budget
Ordina per:Popolari oggi
141 - 160 di 17.968 foto
1 di 3
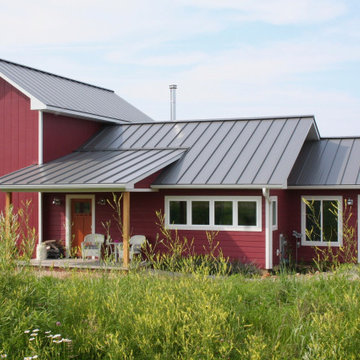
Idee per la villa rossa country a due piani di medie dimensioni con rivestimento con lastre in cemento, tetto a capanna e copertura in metallo o lamiera
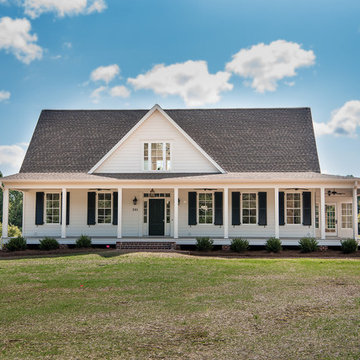
Jessica Lysse Photography
Immagine della villa bianca country a due piani con rivestimento con lastre in cemento, tetto a capanna e copertura a scandole
Immagine della villa bianca country a due piani con rivestimento con lastre in cemento, tetto a capanna e copertura a scandole
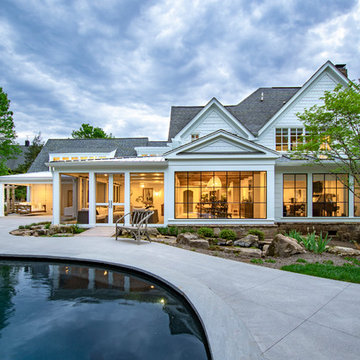
Idee per la villa grande bianca country a due piani con rivestimento con lastre in cemento, copertura a scandole e tetto a capanna
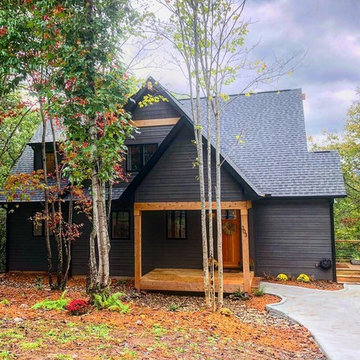
This mountain home nestles into the mountain with dark bronze siding and cedar trim details.
Foto della villa grigia rustica a due piani di medie dimensioni con rivestimento con lastre in cemento, tetto a capanna e copertura a scandole
Foto della villa grigia rustica a due piani di medie dimensioni con rivestimento con lastre in cemento, tetto a capanna e copertura a scandole
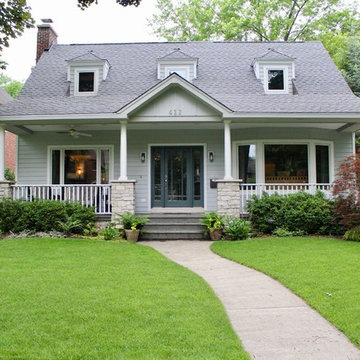
Park Ride, IL Cape Cod with James HardiePlank Lap Siding in ColorPlus Technology Color Light Mist and HardieTrim in ColorPlus Technology Color Arctic White.
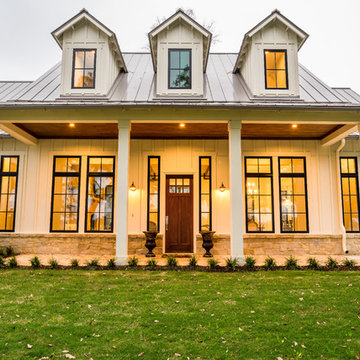
William David Homes
Esempio della villa grande bianca country a due piani con rivestimento con lastre in cemento, tetto a padiglione e copertura in metallo o lamiera
Esempio della villa grande bianca country a due piani con rivestimento con lastre in cemento, tetto a padiglione e copertura in metallo o lamiera
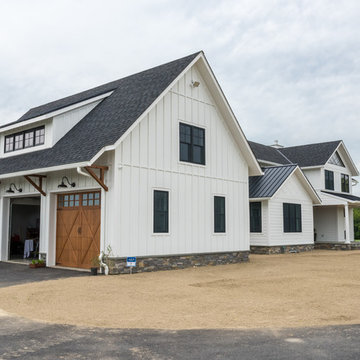
A 2-story, 3-car garage is attached to the left side of the house.
Photo by Daniel Contelmo Jr.
Idee per la villa grande bianca country a due piani con rivestimento con lastre in cemento, tetto a capanna e copertura a scandole
Idee per la villa grande bianca country a due piani con rivestimento con lastre in cemento, tetto a capanna e copertura a scandole
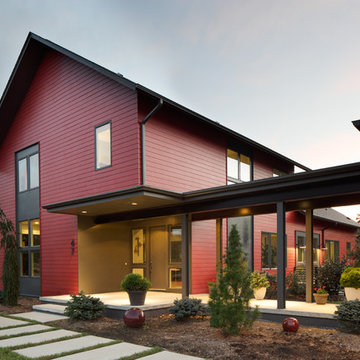
Sterling Stevens - Sterling E. Stevens Design Photo
Ispirazione per la villa rossa moderna a due piani di medie dimensioni con rivestimento con lastre in cemento, tetto a capanna e copertura a scandole
Ispirazione per la villa rossa moderna a due piani di medie dimensioni con rivestimento con lastre in cemento, tetto a capanna e copertura a scandole
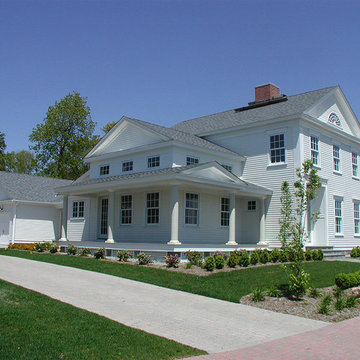
Ispirazione per la villa bianca classica a due piani di medie dimensioni con rivestimento con lastre in cemento, tetto a capanna e copertura a scandole
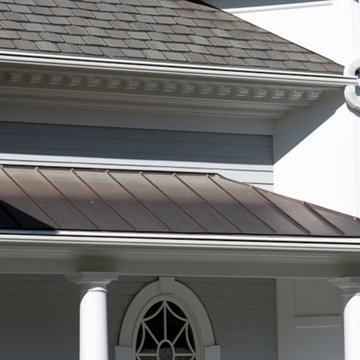
Idee per la villa grigia classica a due piani di medie dimensioni con rivestimento con lastre in cemento, tetto a padiglione e copertura a scandole
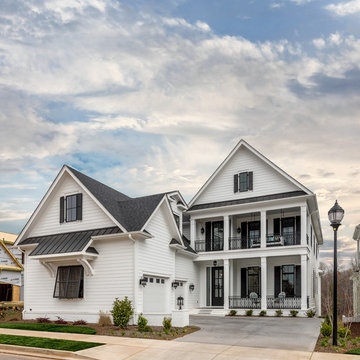
White colonial house with plantation shutters and a double porch elevation. Classic southern look with its courtyard entry and oversized windows.
Esempio della villa grande bianca classica a due piani con rivestimento con lastre in cemento, tetto a capanna e copertura mista
Esempio della villa grande bianca classica a due piani con rivestimento con lastre in cemento, tetto a capanna e copertura mista
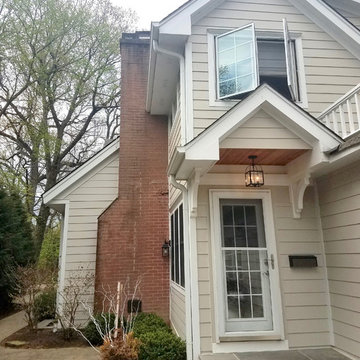
Siding & Windows Group remodeled the exterior of this Winnetka, IL Home with James HardiePlank Select Cedarmill Lap Siding in ColorPlus Technology Color Cobble Stone and HardieTrim Smooth Boards in ColorPlus Technology Color Arctic White.
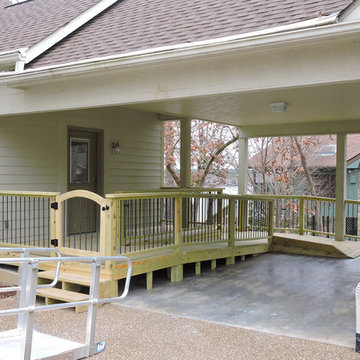
This ADA wheelchair accessible ramp is not only functional but attractive. Treated lumber and coated rebar pickets have low maintenance and give an updated look.
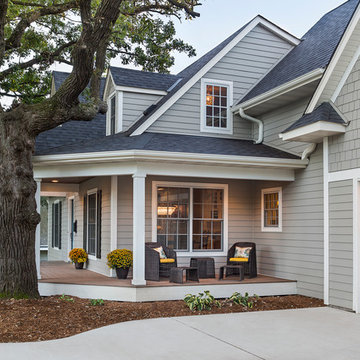
Design & Build Team: Anchor Builders,
Photographer: Andrea Rugg Photography
Immagine della facciata di una casa grigia classica a due piani di medie dimensioni con rivestimento con lastre in cemento e tetto a capanna
Immagine della facciata di una casa grigia classica a due piani di medie dimensioni con rivestimento con lastre in cemento e tetto a capanna
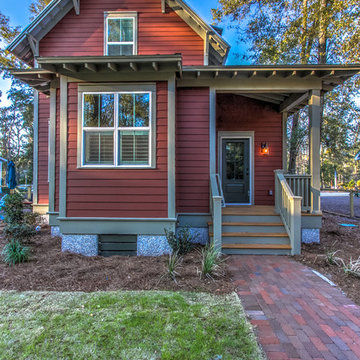
Exposed rafters and gable roof brackets add classic Lowcountry details to the rear porch entry.
Esempio della facciata di una casa piccola rossa classica a due piani con rivestimento con lastre in cemento e tetto a capanna
Esempio della facciata di una casa piccola rossa classica a due piani con rivestimento con lastre in cemento e tetto a capanna
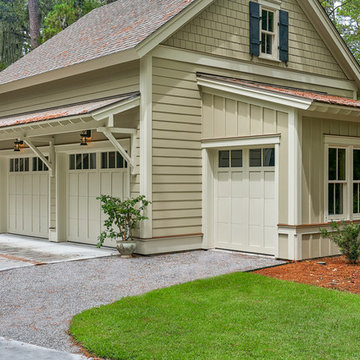
In this LowCountry Southern Style cottage, even the garage gets extra attention, to make it special. The garage overhang is a nice touch, as is the extra golf cart bay. Hardie plank finishes the sides plus the shingles above...and we have real working shutters with Shutter Dogs for closing. Easy and natural landscaping complete this picture perfect home.
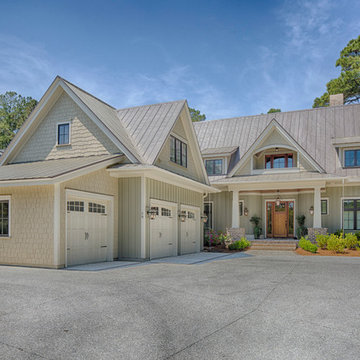
This well-proportioned two-story design offers simplistic beauty and functionality. Living, kitchen, and porch spaces flow into each other, offering an easily livable main floor. The master suite is also located on this level. Two additional bedroom suites and a bunk room can be found on the upper level. A guest suite is situated separately, above the garage, providing a bit more privacy.
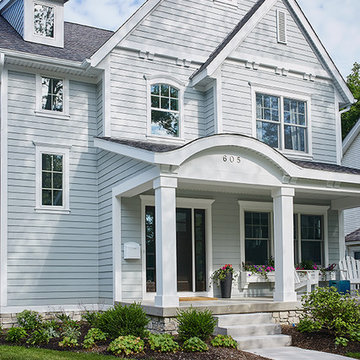
Ashley Avila Photography
Ispirazione per la facciata di una casa grigia classica a due piani di medie dimensioni con rivestimento con lastre in cemento e tetto a capanna
Ispirazione per la facciata di una casa grigia classica a due piani di medie dimensioni con rivestimento con lastre in cemento e tetto a capanna
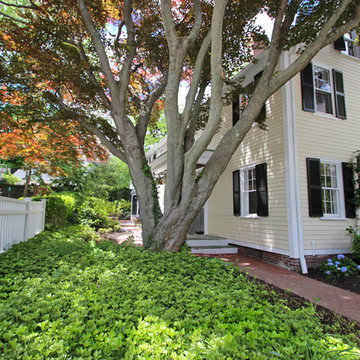
Immagine della villa grande gialla classica a due piani con tetto a capanna, rivestimento con lastre in cemento e copertura a scandole
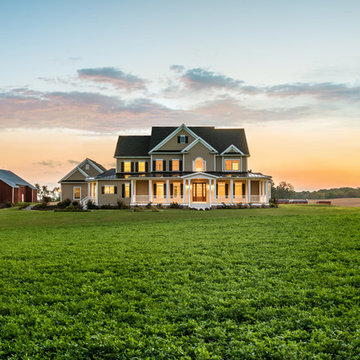
Alan Wycheck Photography
Immagine della facciata di una casa country a due piani con rivestimento con lastre in cemento
Immagine della facciata di una casa country a due piani con rivestimento con lastre in cemento
Facciate di case a due piani con rivestimento con lastre in cemento
8