Facciate di case a due piani con rivestimento con lastre in cemento
Filtra anche per:
Budget
Ordina per:Popolari oggi
121 - 140 di 17.968 foto
1 di 3
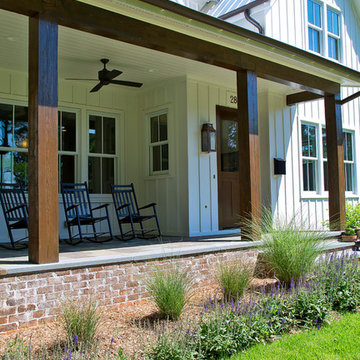
Ispirazione per la villa bianca country a due piani di medie dimensioni con rivestimento con lastre in cemento, tetto a capanna e copertura in metallo o lamiera

Shaun Ring
Foto della villa ampia beige american style a due piani con copertura in metallo o lamiera, rivestimento con lastre in cemento e tetto a capanna
Foto della villa ampia beige american style a due piani con copertura in metallo o lamiera, rivestimento con lastre in cemento e tetto a capanna
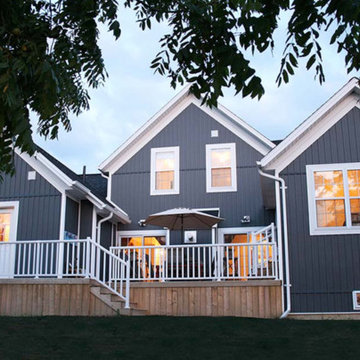
Immagine della villa blu stile marinaro a due piani di medie dimensioni con rivestimento con lastre in cemento, tetto a capanna e copertura in tegole
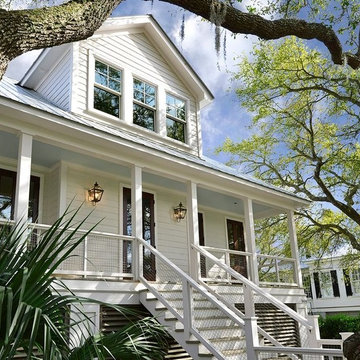
William Quarles
Ispirazione per la villa grande bianca stile marinaro a due piani con rivestimento con lastre in cemento, tetto a padiglione e copertura in metallo o lamiera
Ispirazione per la villa grande bianca stile marinaro a due piani con rivestimento con lastre in cemento, tetto a padiglione e copertura in metallo o lamiera
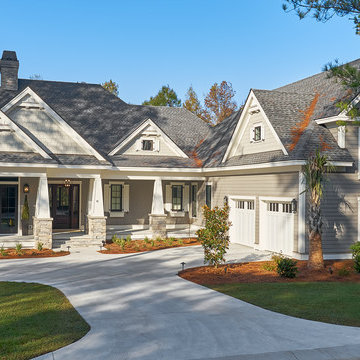
Inviting and warm, this home is built to be lived in, enjoyed and for entertainment, with lots of details within and great use of space. From the outside, we see a wide, welcoming front porch, flanked by stacked stone pillars.
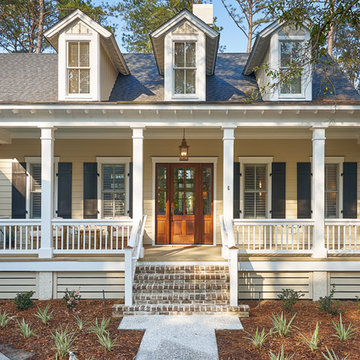
Front view of this low country cottage in Okatie South Carolina. This home exudes a warm welcome with the wide porch, warm colors and cream colored Hardie Plank siding, operating wooden shutters in dark blue and the very Southern tabby walkway. Come on in and see what other delights await inside!

This new house is perched on a bluff overlooking Long Pond. The compact dwelling is carefully sited to preserve the property's natural features of surrounding trees and stone outcroppings. The great room doubles as a recording studio with high clerestory windows to capture views of the surrounding forest.
Photo by: Nat Rea Photography
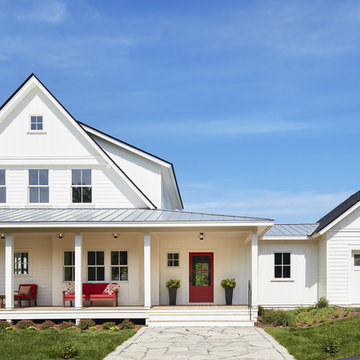
A Modern Farmhouse set in a prairie setting exudes charm and simplicity. Wrap around porches and copious windows make outdoor/indoor living seamless while the interior finishings are extremely high on detail. In floor heating under porcelain tile in the entire lower level, Fond du Lac stone mimicking an original foundation wall and rough hewn wood finishes contrast with the sleek finishes of carrera marble in the master and top of the line appliances and soapstone counters of the kitchen. This home is a study in contrasts, while still providing a completely harmonious aura.
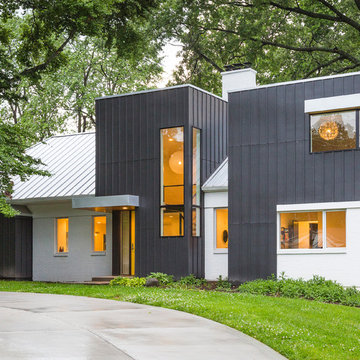
RVP Photography
Esempio della facciata di una casa nera moderna a due piani di medie dimensioni con rivestimento con lastre in cemento e tetto a capanna
Esempio della facciata di una casa nera moderna a due piani di medie dimensioni con rivestimento con lastre in cemento e tetto a capanna
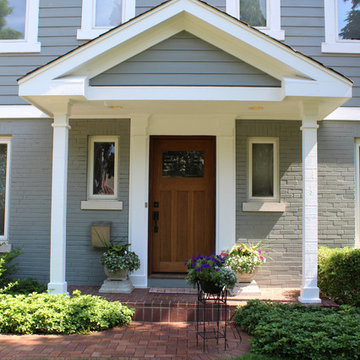
Esempio della villa grigia classica a due piani di medie dimensioni con rivestimento con lastre in cemento

Lisa Carroll
Foto della facciata di una casa grande bianca country a due piani con rivestimento con lastre in cemento, tetto a capanna, copertura in metallo o lamiera e tetto grigio
Foto della facciata di una casa grande bianca country a due piani con rivestimento con lastre in cemento, tetto a capanna, copertura in metallo o lamiera e tetto grigio
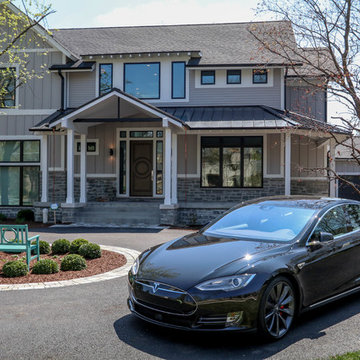
DJK Custom Homes
Foto della facciata di una casa grande grigia classica a due piani con rivestimento con lastre in cemento
Foto della facciata di una casa grande grigia classica a due piani con rivestimento con lastre in cemento
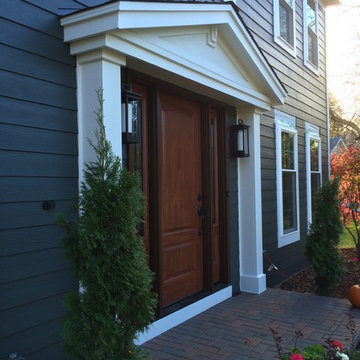
Idee per la facciata di una casa blu classica a due piani di medie dimensioni con rivestimento con lastre in cemento
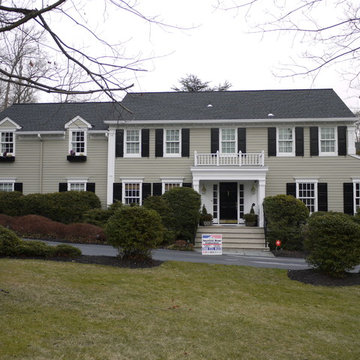
James HardiePlank 5" Cedarmill Exposure (Monterey Taupe)
AZEK Full Cellular PVC Crown Moulding Profiles
6" Gutters & Downspouts (White)
Installed by American Home Contractors, Florham Park, NJ
Property located in Short Hills, NJ
www.njahc.com
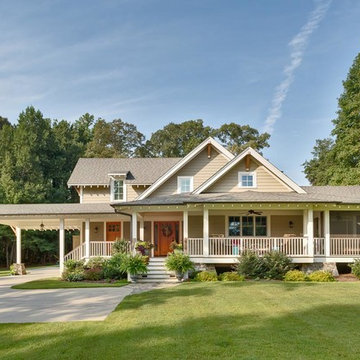
This rebuilt and modernized farmhouse has a number of craftsman details: exposed rafter tails, cedar corbels, large wrap around porch, and a porte cochere drop off.
Firewater Photography
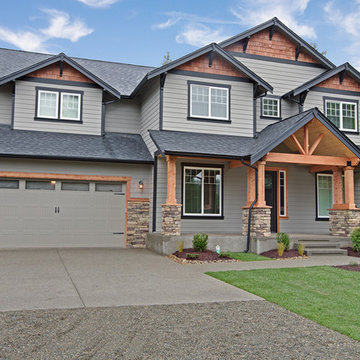
Lap siding mixed with real cedar shake give this home low maintenance yet keeps the real wood pop!
Bill Johnson
Idee per la facciata di una casa nera american style a due piani con rivestimento con lastre in cemento
Idee per la facciata di una casa nera american style a due piani con rivestimento con lastre in cemento
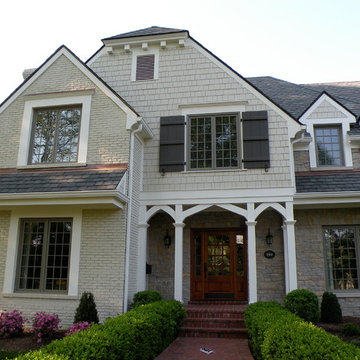
New board and batten shutters and new bracketed jerkinhead roof over center portion add detail.
Immagine della facciata di una casa classica a due piani di medie dimensioni con rivestimento con lastre in cemento
Immagine della facciata di una casa classica a due piani di medie dimensioni con rivestimento con lastre in cemento
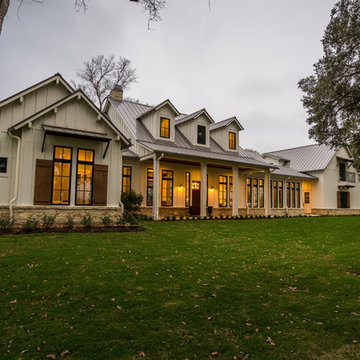
William David Homes
Ispirazione per la villa grande bianca country a due piani con rivestimento con lastre in cemento, tetto a padiglione e copertura in metallo o lamiera
Ispirazione per la villa grande bianca country a due piani con rivestimento con lastre in cemento, tetto a padiglione e copertura in metallo o lamiera
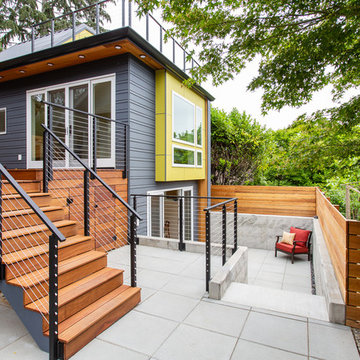
An innovative, 2+ story DADU (Detached Auxiliary Dwelling Unit) significantly expanded available living space, without tackling the structural challenges of increasing the existing home.
photos by Brian Hartman

This home has Saluda River access and a resort-style neighborhood, making it the ideal place to raise an active family in Lexington, SC. It’s a perfect combination of beauty, luxury, and the best amenities.
This board and batten house radiates curb appeal with its metal roof detailing and Craftsman-style brick pillars and stained wood porch columns.
Facciate di case a due piani con rivestimento con lastre in cemento
7