Facciate di case a due piani con rivestimento con lastre in cemento
Filtra anche per:
Budget
Ordina per:Popolari oggi
81 - 100 di 17.968 foto
1 di 3
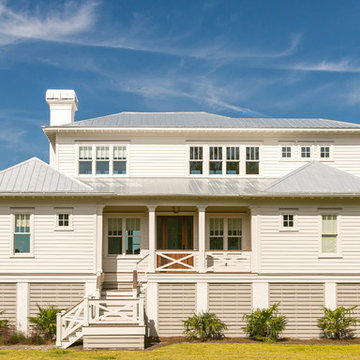
Front of two story craftsman coastal cottage home built in 2016 by Sea Island Builders. White hardie exterior with Anderson impact windows and metal roof.
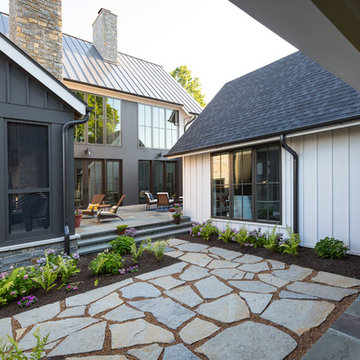
RVP Photography
Immagine della facciata di una casa bianca country a due piani con rivestimento con lastre in cemento e tetto a capanna
Immagine della facciata di una casa bianca country a due piani con rivestimento con lastre in cemento e tetto a capanna
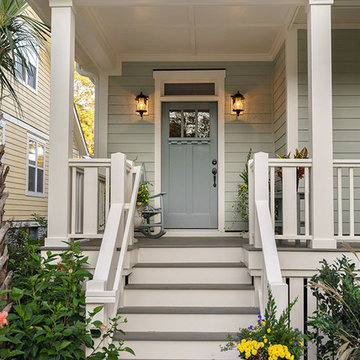
Kristopher Gerner & Mark Ballard
Esempio della facciata di una casa grande grigia american style a due piani con rivestimento con lastre in cemento e tetto a capanna
Esempio della facciata di una casa grande grigia american style a due piani con rivestimento con lastre in cemento e tetto a capanna
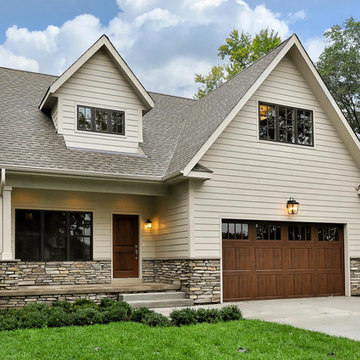
http://www.blvdphoto.com/
Idee per la villa beige rustica a due piani di medie dimensioni con rivestimento con lastre in cemento, tetto a capanna e copertura a scandole
Idee per la villa beige rustica a due piani di medie dimensioni con rivestimento con lastre in cemento, tetto a capanna e copertura a scandole
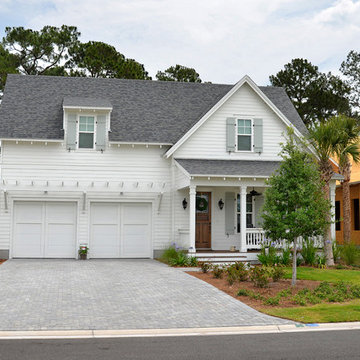
Esempio della facciata di una casa bianca stile marinaro a due piani di medie dimensioni con rivestimento con lastre in cemento e tetto a capanna
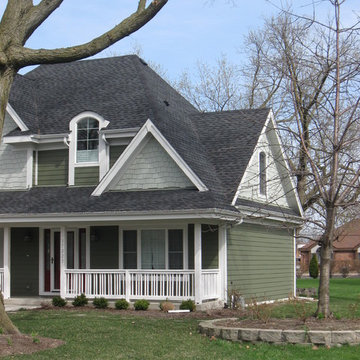
Ispirazione per la facciata di una casa verde american style a due piani di medie dimensioni con rivestimento con lastre in cemento e tetto a padiglione
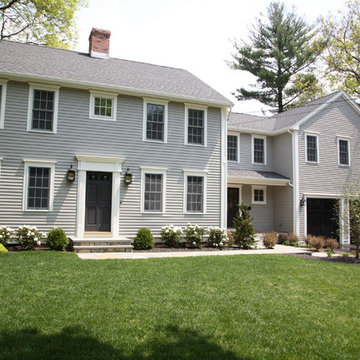
Photos: DeAngelis Studio
Immagine della facciata di una casa grande grigia classica a due piani con rivestimento con lastre in cemento e tetto a capanna
Immagine della facciata di una casa grande grigia classica a due piani con rivestimento con lastre in cemento e tetto a capanna
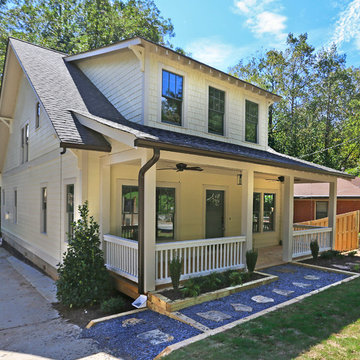
Ispirazione per la facciata di una casa bianca country a due piani di medie dimensioni con rivestimento con lastre in cemento
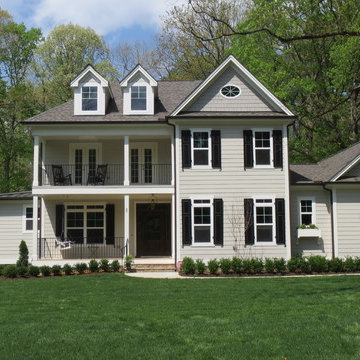
Immagine della villa grande beige classica a due piani con rivestimento con lastre in cemento, tetto a padiglione e copertura a scandole
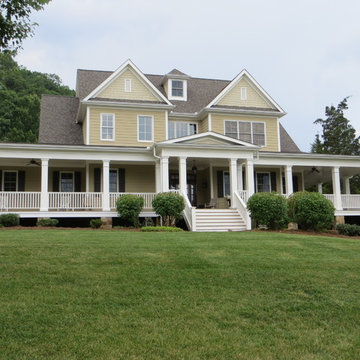
Wrap around Porch with Lapboard and Shake Siding Repaint, Repair, Re-roof
Foto della villa grande beige country a due piani con rivestimento con lastre in cemento, falda a timpano e copertura a scandole
Foto della villa grande beige country a due piani con rivestimento con lastre in cemento, falda a timpano e copertura a scandole

Mike Procyk,
Foto della facciata di una casa verde american style a due piani di medie dimensioni con rivestimento con lastre in cemento
Foto della facciata di una casa verde american style a due piani di medie dimensioni con rivestimento con lastre in cemento
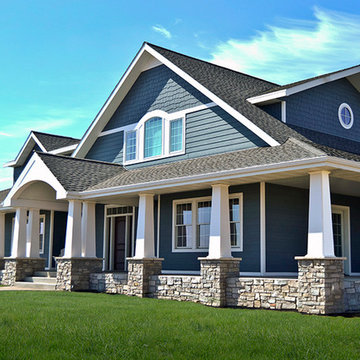
Foto della facciata di una casa grande blu country a due piani con rivestimento con lastre in cemento
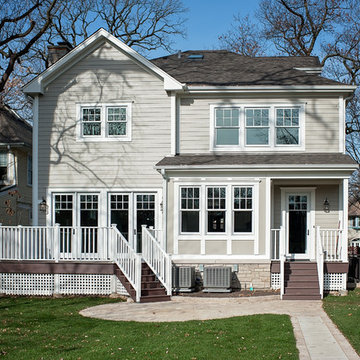
This light neutral comes straight from the softest colors in nature, like sand and seashells. Use it as an understated accent, or for a whole house. Pearl Gray always feels elegant. On this project Smardbuild
install 6'' exposure lap siding with Cedarmill finish. Hardie Arctic White trim with smooth finish install with hidden nails system, window header include Hardie 5.5'' Crown Molding. Project include cedar tong and grove porch ceiling custom stained, new Marvin windows, aluminum gutters system. Soffit and fascia system from James Hardie with Arctic White color smooth finish.
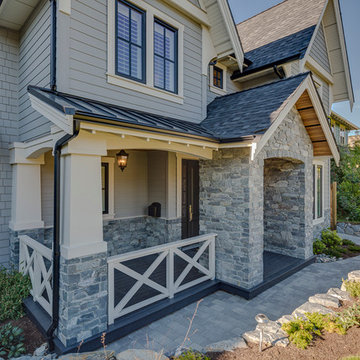
Ispirazione per la facciata di una casa grigia classica a due piani di medie dimensioni con rivestimento con lastre in cemento e tetto a capanna
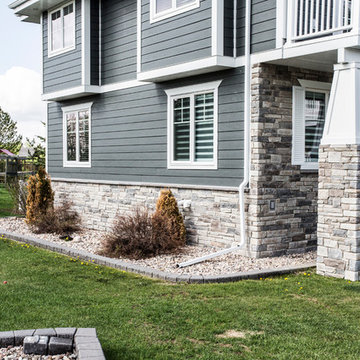
Our client came to us for a major renovation of the old, small house on their property. 10 months later, a brand new 6550 square foot home boasting 6 bedrooms and 6 bathrooms, and a 25 foot vaulted ceiling was completed.
The grand new home mixes traditional craftsman style with modern and transitional for a comfortable, inviting feel while still being expansive and very impressive. High-end finishes and extreme attention to detail make this home incredibly polished and absolutely beautiful.
The exterior design was fine-tuned with many computer-generated models, allowing the homeowners to explore each design and decide on every detail. Exterior finishes including Hardie Board siding, shake gabling, stone veneer, and craftsman style trim.
Photography © Avonlea Photography Studio
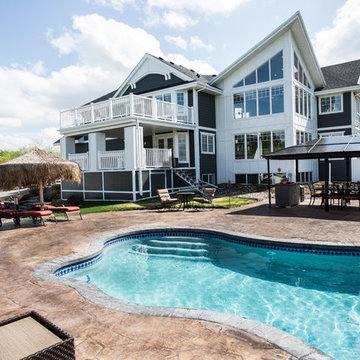
Our client came to us for a major renovation of the old, small house on their property. 10 months later, a brand new 6550 square foot home boasting 6 bedrooms and 6 bathrooms, and a 25 foot vaulted ceiling was completed.
The grand new home mixes traditional craftsman style with modern and transitional for a comfortable, inviting feel while still being expansive and very impressive. High-end finishes and extreme attention to detail make this home incredibly polished and absolutely beautiful.
The exterior design was fine-tuned with many computer-generated models, allowing the homeowners to explore each design and decide on every detail. Exterior finishes including Hardie Board siding, shake gabling, stone veneer, and craftsman style trim.
Photography © Avonlea Photography Studio
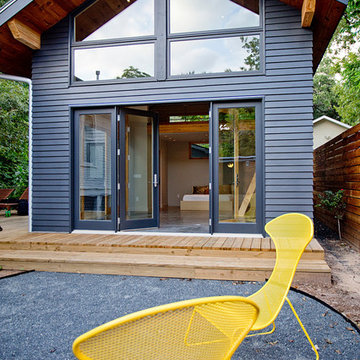
Photos By Simple Photography
Highlights Shiplap Overhangs with Exposed Rafter Beams, JamesHardi Artisan Siding and Marvin Windows and Doors
Ispirazione per la facciata di una casa piccola blu contemporanea a due piani con rivestimento con lastre in cemento
Ispirazione per la facciata di una casa piccola blu contemporanea a due piani con rivestimento con lastre in cemento

Fine craftsmanship and attention to detail has given new life to this Craftsman Bungalow, originally built in 1919. Architect: Blackbird Architects.. Photography: Jim Bartsch Photography
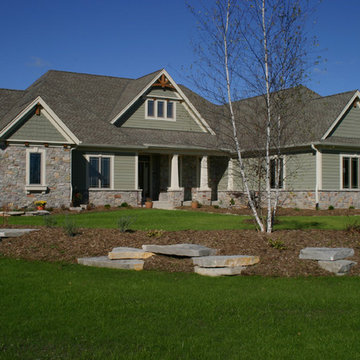
Front exterior of home fit with stone accents, fiber cement siding in a modern craftsman design. Front porch stone columns and accent gable draw attention to the warm front entry.
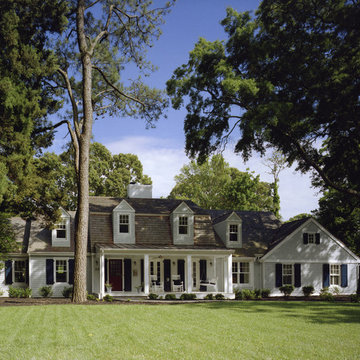
Photographer: Anice Hoachlander from Hoachlander Davis Photography, LLC
Principal Architect: Anthony "Ankie" Barnes, AIA, LEED AP
Project Architect: Daniel Porter
Facciate di case a due piani con rivestimento con lastre in cemento
5