Facciate di case a due piani con rivestimento con lastre in cemento
Filtra anche per:
Budget
Ordina per:Popolari oggi
61 - 80 di 17.968 foto
1 di 3

Photos: Jody Kmetz
Foto della villa grande bianca moderna a due piani con rivestimento con lastre in cemento, tetto a capanna e copertura mista
Foto della villa grande bianca moderna a due piani con rivestimento con lastre in cemento, tetto a capanna e copertura mista
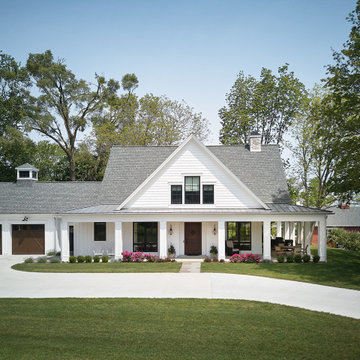
Foto della villa bianca country a due piani di medie dimensioni con rivestimento con lastre in cemento, tetto a capanna e copertura a scandole
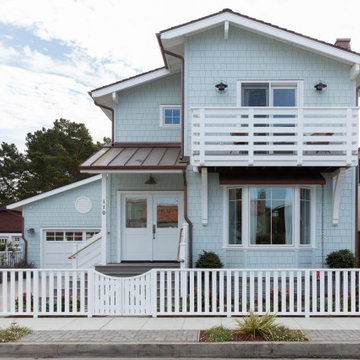
Esempio della villa blu stile marinaro a due piani di medie dimensioni con rivestimento con lastre in cemento e tetto a capanna
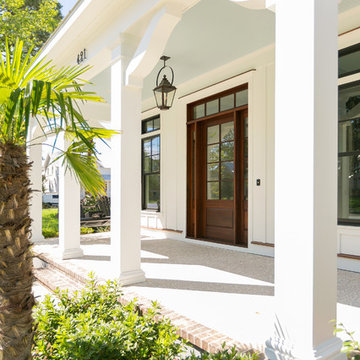
Ispirazione per la villa piccola bianca a due piani con rivestimento con lastre in cemento, tetto a capanna e copertura in metallo o lamiera
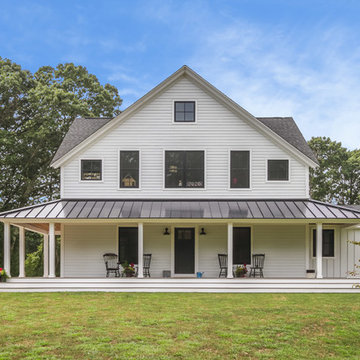
Coastal modern farmhouse with wrap around porch, great room, first floor master bedroom suite, cross gable roof, standing seam metal roof
Idee per la villa bianca country a due piani di medie dimensioni con rivestimento con lastre in cemento, tetto a capanna e copertura in metallo o lamiera
Idee per la villa bianca country a due piani di medie dimensioni con rivestimento con lastre in cemento, tetto a capanna e copertura in metallo o lamiera
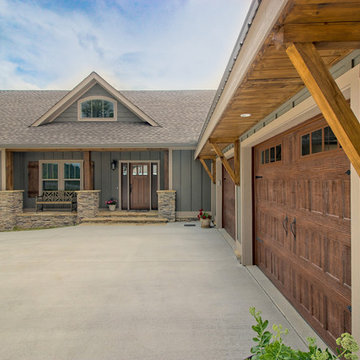
Gorgeous Craftsman mountain home with medium gray exterior paint, Structures Walnut wood stain and walnut (faux-wood) Amarr Oak Summit garage doors. Cultured stone skirt is Bucks County Ledgestone.
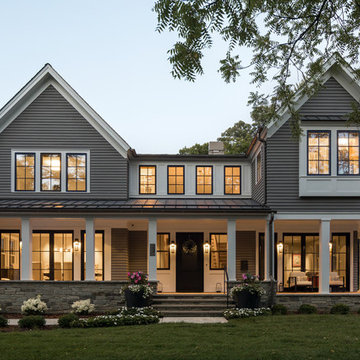
Esempio della villa grande grigia classica a due piani con rivestimento con lastre in cemento, tetto a capanna e copertura a scandole
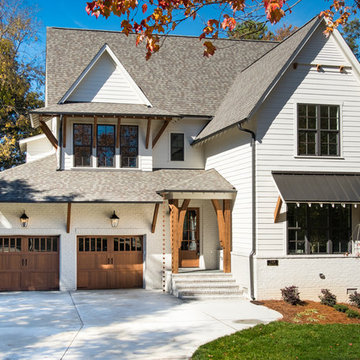
Ispirazione per la villa grande bianca country a due piani con rivestimento con lastre in cemento e copertura a scandole
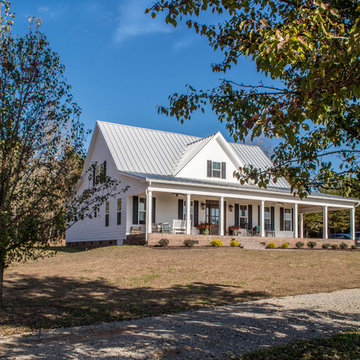
This new home was designed to nestle quietly into the rich landscape of rolling pastures and striking mountain views. A wrap around front porch forms a facade that welcomes visitors and hearkens to a time when front porch living was all the entertainment a family needed. White lap siding coupled with a galvanized metal roof and contrasting pops of warmth from the stained door and earthen brick, give this home a timeless feel and classic farmhouse style. The story and a half home has 3 bedrooms and two and half baths. The master suite is located on the main level with two bedrooms and a loft office on the upper level. A beautiful open concept with traditional scale and detailing gives the home historic character and charm. Transom lites, perfectly sized windows, a central foyer with open stair and wide plank heart pine flooring all help to add to the nostalgic feel of this young home. White walls, shiplap details, quartz counters, shaker cabinets, simple trim designs, an abundance of natural light and carefully designed artificial lighting make modest spaces feel large and lend to the homeowner's delight in their new custom home.
Kimberly Kerl
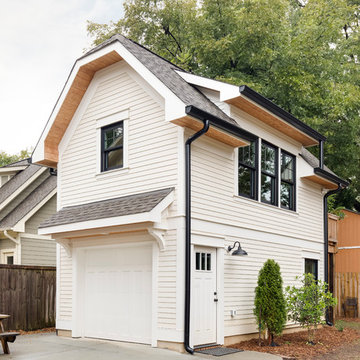
Foto della villa piccola bianca american style a due piani con rivestimento con lastre in cemento, tetto a capanna e copertura a scandole

Spacecrafting Photography
Idee per la villa grande grigia stile marinaro a due piani con rivestimento con lastre in cemento, tetto a padiglione, copertura a scandole, tetto grigio e pannelli sovrapposti
Idee per la villa grande grigia stile marinaro a due piani con rivestimento con lastre in cemento, tetto a padiglione, copertura a scandole, tetto grigio e pannelli sovrapposti
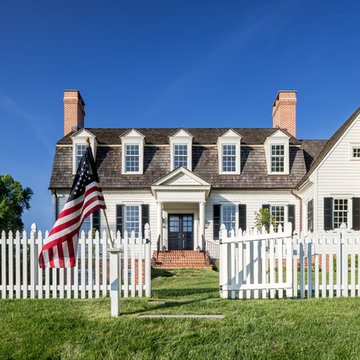
Angle Eye Photography
Foto della villa grande bianca classica a due piani con rivestimento con lastre in cemento, tetto a mansarda e copertura a scandole
Foto della villa grande bianca classica a due piani con rivestimento con lastre in cemento, tetto a mansarda e copertura a scandole
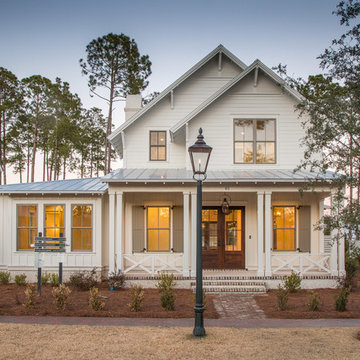
Dream Finders Homes
Idee per la villa bianca country a due piani di medie dimensioni con rivestimento con lastre in cemento, tetto a capanna e copertura in metallo o lamiera
Idee per la villa bianca country a due piani di medie dimensioni con rivestimento con lastre in cemento, tetto a capanna e copertura in metallo o lamiera
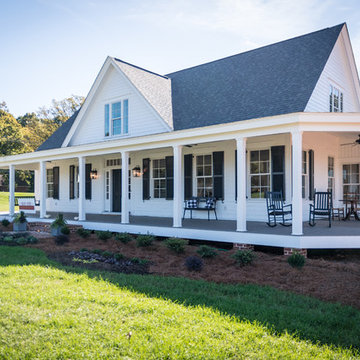
Photography by Frogman Interactive, White Farmhouse, Southern Living Plan, Farmhouse Revival, Brookberry Farm, The Village
Foto della villa grande bianca country a due piani con rivestimento con lastre in cemento e copertura a scandole
Foto della villa grande bianca country a due piani con rivestimento con lastre in cemento e copertura a scandole
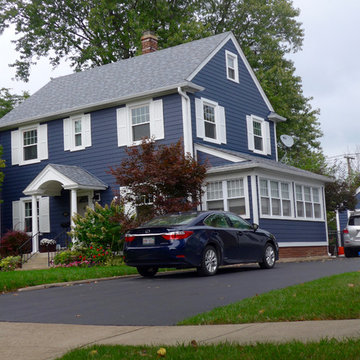
Siding & Windows Group remodeled the exterior of this Deerfield, IL Colonial Home with James HardiePlank Lap Siding in ColorPlus Technology New Color Deep Ocean and HardieTrim Smooth Boards in ColorPlus Technology Color Arctic White.
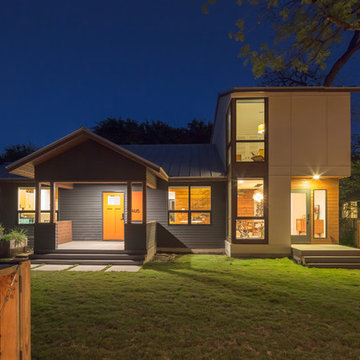
Photo by: Leonid Furmansky
Esempio della facciata di una casa grande grigia classica a due piani con rivestimento con lastre in cemento e tetto a capanna
Esempio della facciata di una casa grande grigia classica a due piani con rivestimento con lastre in cemento e tetto a capanna
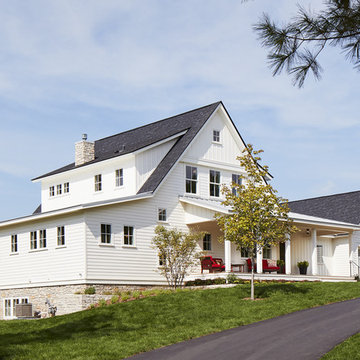
A Modern Farmhouse set in a prairie setting exudes charm and simplicity. Wrap around porches and copious windows make outdoor/indoor living seamless while the interior finishings are extremely high on detail. In floor heating under porcelain tile in the entire lower level, Fond du Lac stone mimicking an original foundation wall and rough hewn wood finishes contrast with the sleek finishes of carrera marble in the master and top of the line appliances and soapstone counters of the kitchen. This home is a study in contrasts, while still providing a completely harmonious aura.
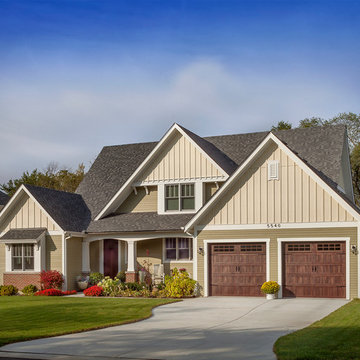
http://www.pickellbuilders.com. Horizontal lap siding is Hardieplank "Heathered Moss." Vertical board and batten siding is HardiePanel "Sail Cloth." Square pillars rest atop brick piers. Two 9'x8" overhead garage doors in mahogany finish. Photo by Paul Schlismann.
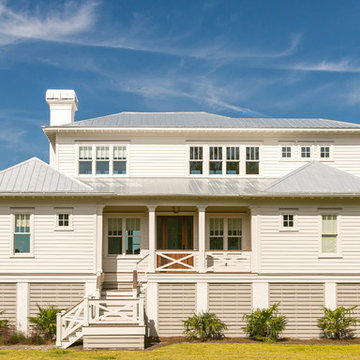
Front of two story craftsman coastal cottage home built in 2016 by Sea Island Builders. White hardie exterior with Anderson impact windows and metal roof.
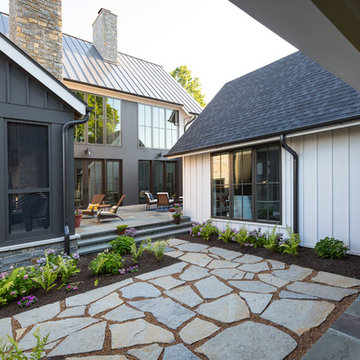
RVP Photography
Immagine della facciata di una casa bianca country a due piani con rivestimento con lastre in cemento e tetto a capanna
Immagine della facciata di una casa bianca country a due piani con rivestimento con lastre in cemento e tetto a capanna
Facciate di case a due piani con rivestimento con lastre in cemento
4