Facciate di case a due piani con rivestimento con lastre in cemento
Filtra anche per:
Budget
Ordina per:Popolari oggi
161 - 180 di 17.968 foto
1 di 3
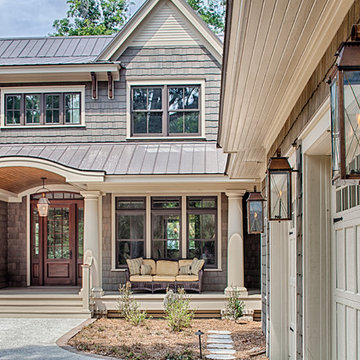
With porches on every side, the “Georgetown” is designed for enjoying the natural surroundings. The main level of the home is characterized by wide open spaces, with connected kitchen, dining, and living areas, all leading onto the various outdoor patios. The main floor master bedroom occupies one entire wing of the home, along with an additional bedroom suite. The upper level features two bedroom suites and a bunk room, with space over the detached garage providing a private guest suite.
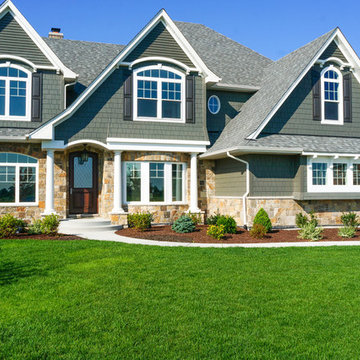
DJK Custom Homes
Ispirazione per la facciata di una casa grande grigia moderna a due piani con rivestimento con lastre in cemento
Ispirazione per la facciata di una casa grande grigia moderna a due piani con rivestimento con lastre in cemento
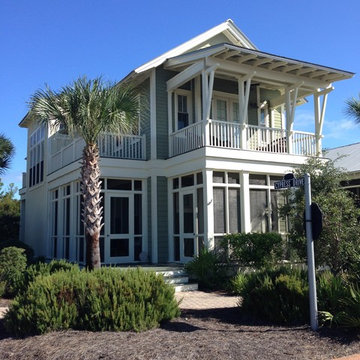
30A Home
Immagine della villa grande verde stile marinaro a due piani con rivestimento con lastre in cemento e tetto a capanna
Immagine della villa grande verde stile marinaro a due piani con rivestimento con lastre in cemento e tetto a capanna
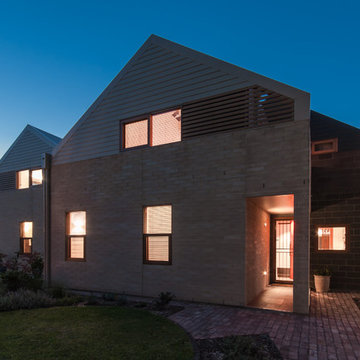
Julian Rutt
Ispirazione per la facciata di una casa moderna a due piani di medie dimensioni con rivestimento con lastre in cemento e tetto a capanna
Ispirazione per la facciata di una casa moderna a due piani di medie dimensioni con rivestimento con lastre in cemento e tetto a capanna
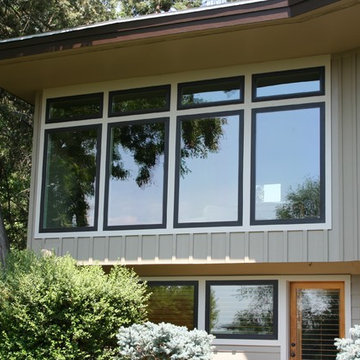
Immagine della facciata di una casa grande beige classica a due piani con rivestimento con lastre in cemento e falda a timpano
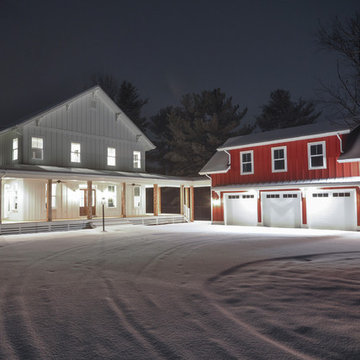
Dawn Cromer photographer and homeowner. This modern farmhouse was custom built by Peak Builders, LLC, in central Virginia and completed 2015. Two separate architects contributed to the project, Andres F. Martinez founder of ARKE design-build, LLC, and Heath Wills founder of Heath Wills Home Designs, llc. Each worked closely with the homeowners, marrying their aim to fashion the home inside and out to have a farmhouse heart yet craftsman flare. The main house exterior features a mixture of board-and-batten and lap hardie siding painted Benjamin Moore White Dove (OC-17), while the garage is solely board-and-batten painted Benjamin Moore Caliente (AF-290).
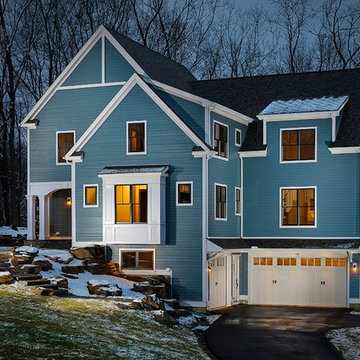
Custom craftsman style home by Advantage Contracting in West Hartford, CT. This custom home was built in South Glastonbury, CT.
Idee per la facciata di una casa blu american style a due piani di medie dimensioni con rivestimento con lastre in cemento e tetto a capanna
Idee per la facciata di una casa blu american style a due piani di medie dimensioni con rivestimento con lastre in cemento e tetto a capanna
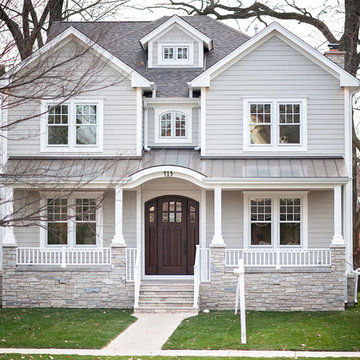
This light neutral comes straight from the softest colors in nature, like sand and seashells. Use it as an understated accent, or for a whole house. Pearl Gray always feels elegant. On this project Smardbuild
install 6'' exposure lap siding with Cedarmill finish. Hardie Arctic White trim with smooth finish install with hidden nails system, window header include Hardie 5.5'' Crown Molding. Project include cedar tong and grove porch ceiling custom stained, new Marvin windows, aluminum gutters system. Soffit and fascia system from James Hardie with Arctic White color smooth finish.
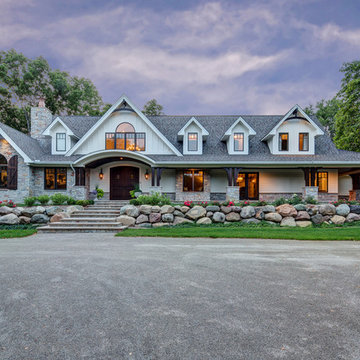
Gloriouso Photography
Esempio della facciata di una casa grande bianca country a due piani con rivestimento con lastre in cemento e tetto a capanna
Esempio della facciata di una casa grande bianca country a due piani con rivestimento con lastre in cemento e tetto a capanna
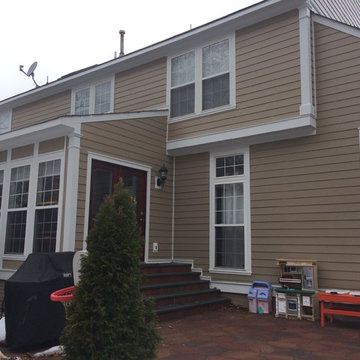
In this photo the back of the house can be seen. The Arctic White trim allows for a lot of dimension to be seen and gives the home a very modern look.

Todd Tully Danner, AIA, IIDA
Idee per la villa piccola grigia country a due piani con rivestimento con lastre in cemento, tetto a capanna e copertura in metallo o lamiera
Idee per la villa piccola grigia country a due piani con rivestimento con lastre in cemento, tetto a capanna e copertura in metallo o lamiera
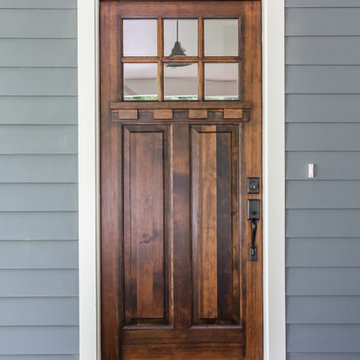
Showcase Photographers
Esempio della facciata di una casa blu country a due piani di medie dimensioni con rivestimento con lastre in cemento
Esempio della facciata di una casa blu country a due piani di medie dimensioni con rivestimento con lastre in cemento
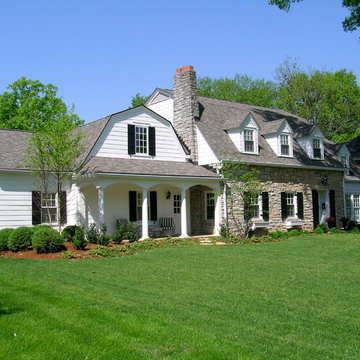
Stone home was existing. Home Renovation included new left Dutch Colonial gambrel wing with porch, right wing was renovated from screened porch to heated, glazed room
photo by Tim Winters
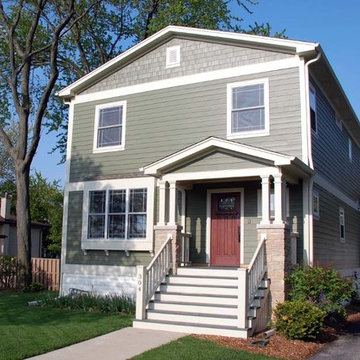
Arlington Heights, IL Farm House Style Home completed by Siding & Windows Group in James HardieShingle Siding and HardiePlank Select Cedarmill Lap Siding in ColorPlus Technology Color Mountain Sage and HardieTrim Smooth Boards in ColorPlus Technology Color Sail Cloth. Also remodeled Front Entry with HardiePlank Select Cedarmill Siding in Mountain Sage, Roof, Columns and Railing. Lastly, Replaced Windows with Marvin Ultimate Windows.
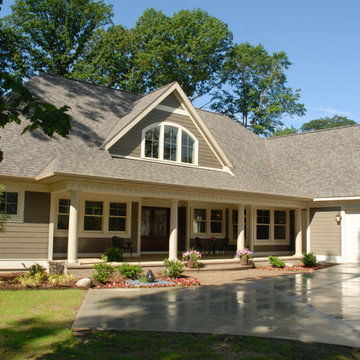
Yesteryear front porch with mahogany entrance doors, james hardie siding, enhancing nature.
Ispirazione per la facciata di una casa classica a due piani con rivestimento con lastre in cemento
Ispirazione per la facciata di una casa classica a due piani con rivestimento con lastre in cemento

A beautiful custom lake home was designed for a family that takes advantage of fabulous MN lake living. This home is a fresh take on a traditional look. The homeowners desired a brown home, nodding to their brown home that previously stood on the lot, so we chose a fresh grey-brown accented with a crisp white trim as a contrast. Custom Stained cedar garage doors and beautiful blue front doors brings added visual interest to the front elevation of the home.

Brick & Siding Façade
Foto della villa blu moderna a due piani di medie dimensioni con rivestimento con lastre in cemento, tetto a padiglione, copertura mista, tetto marrone e con scandole
Foto della villa blu moderna a due piani di medie dimensioni con rivestimento con lastre in cemento, tetto a padiglione, copertura mista, tetto marrone e con scandole

This Scandinavian look shows off beauty in simplicity. The clean lines of the roof allow for very dramatic interiors. Tall windows and clerestories throughout bring in great natural light!
Meyer Design
Lakewest Custom Homes
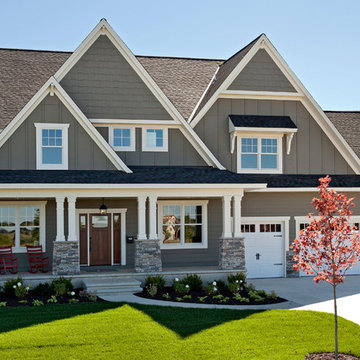
Shultz Photo Design
Idee per la facciata di una casa grigia american style a due piani con rivestimento con lastre in cemento e tetto a capanna
Idee per la facciata di una casa grigia american style a due piani con rivestimento con lastre in cemento e tetto a capanna

Front elevation of house with wooden porch and stone piers.
Foto della villa grande blu american style a due piani con rivestimento con lastre in cemento, tetto a capanna, copertura a scandole, tetto grigio e pannelli sovrapposti
Foto della villa grande blu american style a due piani con rivestimento con lastre in cemento, tetto a capanna, copertura a scandole, tetto grigio e pannelli sovrapposti
Facciate di case a due piani con rivestimento con lastre in cemento
9