Facciate di case a due piani con falda a timpano
Filtra anche per:
Budget
Ordina per:Popolari oggi
161 - 180 di 4.996 foto
1 di 3
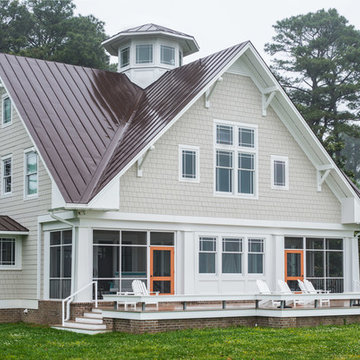
Tony Giammarino
Immagine della villa grande beige stile marinaro a due piani con rivestimento in legno, falda a timpano e copertura in metallo o lamiera
Immagine della villa grande beige stile marinaro a due piani con rivestimento in legno, falda a timpano e copertura in metallo o lamiera
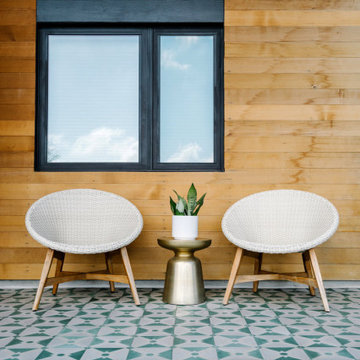
Completed in 2015, this project incorporates a Scandinavian vibe to enhance the modern architecture and farmhouse details. The vision was to create a balanced and consistent design to reflect clean lines and subtle rustic details, which creates a calm sanctuary. The whole home is not based on a design aesthetic, but rather how someone wants to feel in a space, specifically the feeling of being cozy, calm, and clean. This home is an interpretation of modern design without focusing on one specific genre; it boasts a midcentury master bedroom, stark and minimal bathrooms, an office that doubles as a music den, and modern open concept on the first floor. It’s the winner of the 2017 design award from the Austin Chapter of the American Institute of Architects and has been on the Tribeza Home Tour; in addition to being published in numerous magazines such as on the cover of Austin Home as well as Dwell Magazine, the cover of Seasonal Living Magazine, Tribeza, Rue Daily, HGTV, Hunker Home, and other international publications.
----
Featured on Dwell!
https://www.dwell.com/article/sustainability-is-the-centerpiece-of-this-new-austin-development-071e1a55
---
Project designed by the Atomic Ranch featured modern designers at Breathe Design Studio. From their Austin design studio, they serve an eclectic and accomplished nationwide clientele including in Palm Springs, LA, and the San Francisco Bay Area.
For more about Breathe Design Studio, see here: https://www.breathedesignstudio.com/
To learn more about this project, see here: https://www.breathedesignstudio.com/scandifarmhouse
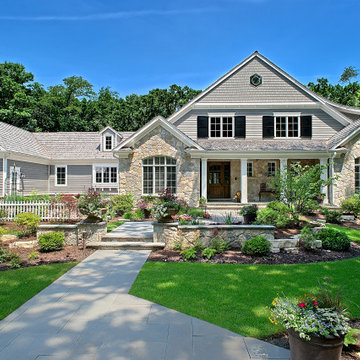
The front entry features a bluestone walk, elevated courtyard garden, and lush landscaping.
Foto della villa grande grigia classica a due piani con rivestimento in pietra, falda a timpano e copertura a scandole
Foto della villa grande grigia classica a due piani con rivestimento in pietra, falda a timpano e copertura a scandole
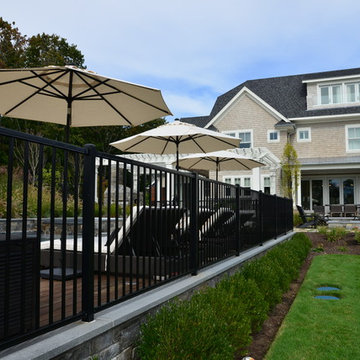
Esempio della villa beige classica a due piani di medie dimensioni con rivestimento in vinile, falda a timpano e copertura mista
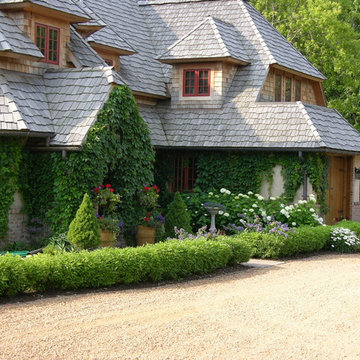
Jerry Boldenow
Idee per la facciata di una casa grande beige classica a due piani con rivestimento in stucco e falda a timpano
Idee per la facciata di una casa grande beige classica a due piani con rivestimento in stucco e falda a timpano
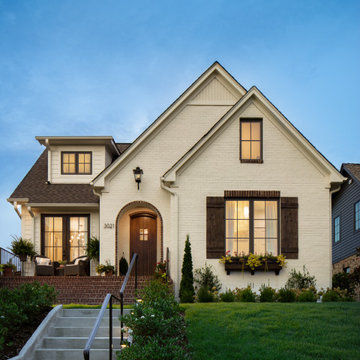
Ispirazione per la villa bianca classica a due piani di medie dimensioni con rivestimento in mattoni, falda a timpano, copertura a scandole e tetto marrone
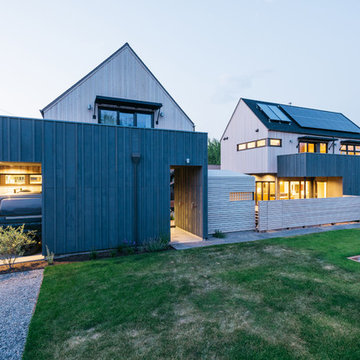
Ispirazione per la villa piccola multicolore scandinava a due piani con rivestimento in legno, falda a timpano e copertura a scandole
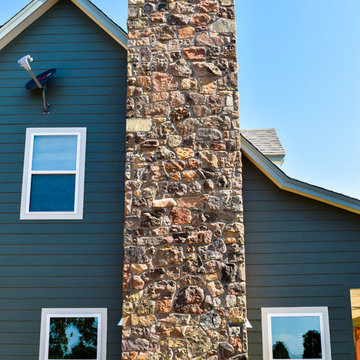
Foto della villa verde classica a due piani di medie dimensioni con rivestimento in legno, falda a timpano e copertura a scandole
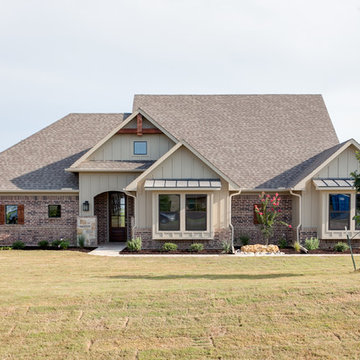
Ispirazione per la villa grande rossa country a due piani con rivestimento in mattoni, falda a timpano e copertura a scandole
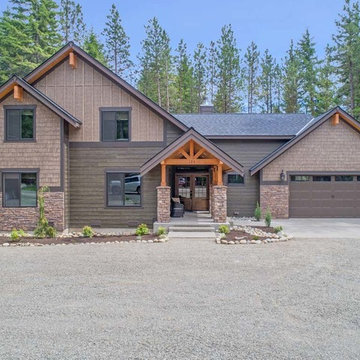
The snow finally melted all away and we were able to capture some photos of this incredible beauty! This house features prefinished siding by WoodTone - their rustic series. Which gives you the wood look and feel with the durability of cement siding. Cedar posts and corbels, all accented by the extensive amount of exterior stone!
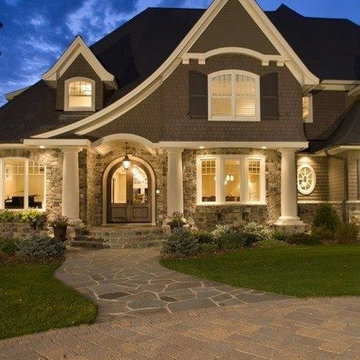
Immagine della villa beige classica a due piani di medie dimensioni con rivestimento in pietra, falda a timpano e copertura mista
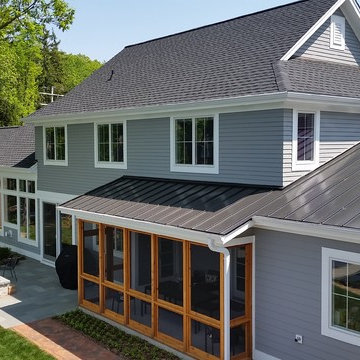
This linear shaped home was designed to take full advantage of the lake views. This is a view of the home from the rooftop terrace of the boathouse.
Foto della facciata di una casa grigia american style a due piani di medie dimensioni con rivestimento con lastre in cemento e falda a timpano
Foto della facciata di una casa grigia american style a due piani di medie dimensioni con rivestimento con lastre in cemento e falda a timpano
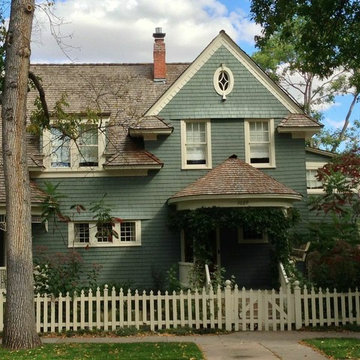
Idee per la facciata di una casa grande verde vittoriana a due piani con rivestimento in legno e falda a timpano
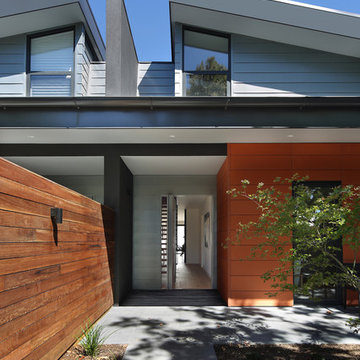
Photo: Michael Gazzola
Ispirazione per la facciata di una casa bifamiliare grande multicolore contemporanea a due piani con rivestimenti misti, falda a timpano e copertura in metallo o lamiera
Ispirazione per la facciata di una casa bifamiliare grande multicolore contemporanea a due piani con rivestimenti misti, falda a timpano e copertura in metallo o lamiera
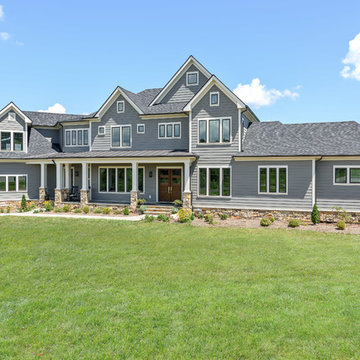
Ispirazione per la villa grande grigia american style a due piani con rivestimento in vinile, falda a timpano e copertura a scandole
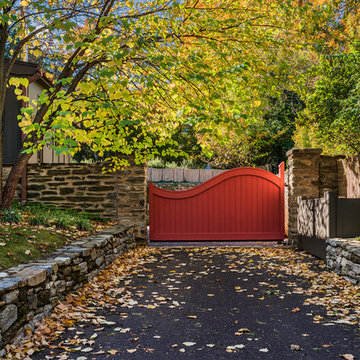
Esempio della villa grande verde american style a due piani con rivestimenti misti, falda a timpano e copertura a scandole
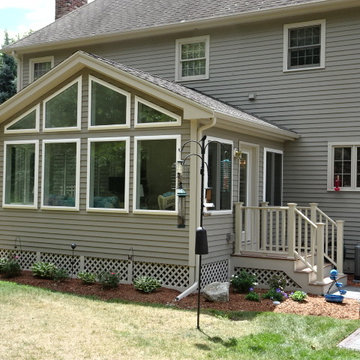
Idee per la facciata di una casa ampia grigia classica a due piani con rivestimento con lastre in cemento e falda a timpano
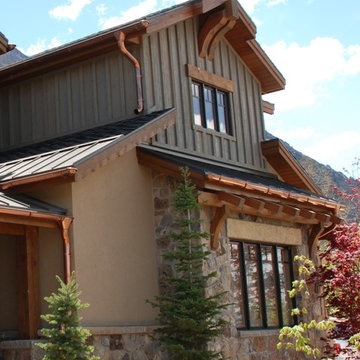
Foto della villa grande grigia rustica a due piani con rivestimenti misti, falda a timpano e copertura a scandole
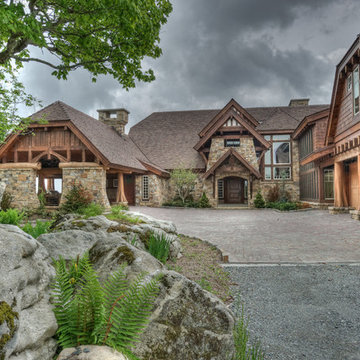
Cypress logs and Douglas Fir timber
© Carolina Timberworks
Esempio della facciata di una casa ampia rustica a due piani con rivestimenti misti e falda a timpano
Esempio della facciata di una casa ampia rustica a due piani con rivestimenti misti e falda a timpano
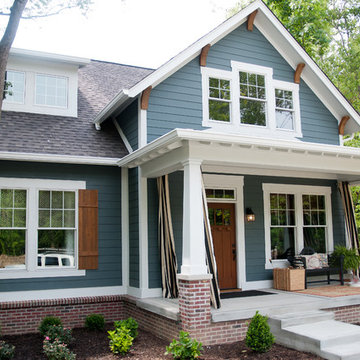
This transitional home comes with a mixed palette of bright oranges, cool blues, and wood floors with neutral carpets and rugs.
Project completed by Wendy Langston's Everything Home interior design firm, which serves Carmel, Zionsville, Fishers, Westfield, Noblesville, and Indianapolis.
For more about Everything Home, click here: https://everythinghomedesigns.com/
Facciate di case a due piani con falda a timpano
9