Facciate di case a due piani con falda a timpano
Ordina per:Popolari oggi
101 - 120 di 4.996 foto
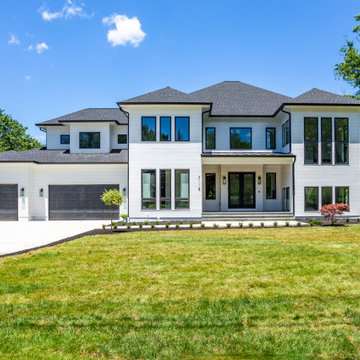
Our Virginia studio used a black-and-white palette and warm wood hues to give this classic farmhouse a modern touch.
---
Project designed by Pasadena interior design studio Amy Peltier Interior Design & Home. They serve Pasadena, Bradbury, South Pasadena, San Marino, La Canada Flintridge, Altadena, Monrovia, Sierra Madre, Los Angeles, as well as surrounding areas.
For more about Amy Peltier Interior Design & Home, click here: https://peltierinteriors.com/
To learn more about this project, click here:
https://peltierinteriors.com/portfolio/modern-farmhouse-interior-design-virginia/
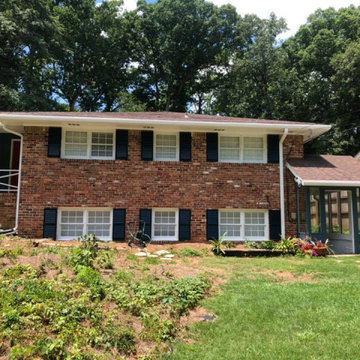
We LOVE the combo of navy and state blue here with the siding and shutters.
Esempio della villa piccola blu moderna a due piani con rivestimento in mattoni, falda a timpano e copertura a scandole
Esempio della villa piccola blu moderna a due piani con rivestimento in mattoni, falda a timpano e copertura a scandole
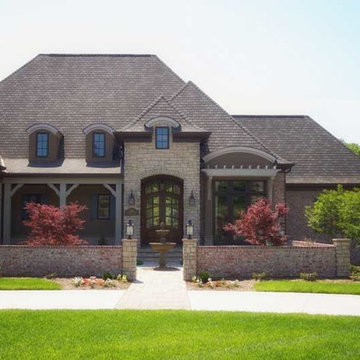
Photo by torrey ferrell creative
Ispirazione per la facciata di una casa beige american style a due piani di medie dimensioni con rivestimenti misti e falda a timpano
Ispirazione per la facciata di una casa beige american style a due piani di medie dimensioni con rivestimenti misti e falda a timpano
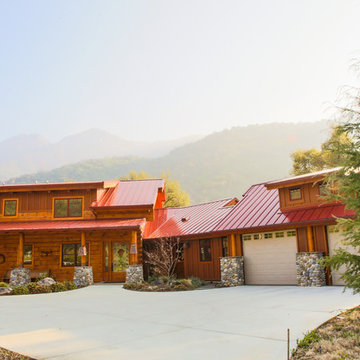
Esempio della facciata di una casa ampia marrone rustica a due piani con rivestimento in legno e falda a timpano
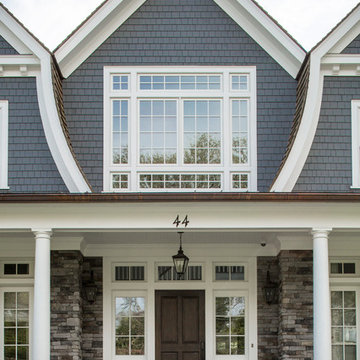
Esempio della facciata di una casa grande blu classica a due piani con rivestimento in legno e falda a timpano
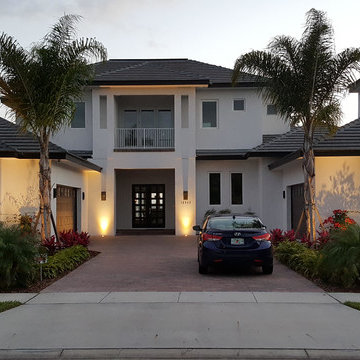
Immagine della facciata di una casa grande bianca contemporanea a due piani con rivestimento in stucco e falda a timpano
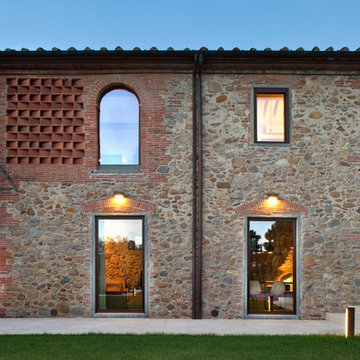
Alessandra Bello
Ispirazione per la facciata di una casa rossa country a due piani di medie dimensioni in pietra e intonaco con falda a timpano
Ispirazione per la facciata di una casa rossa country a due piani di medie dimensioni in pietra e intonaco con falda a timpano
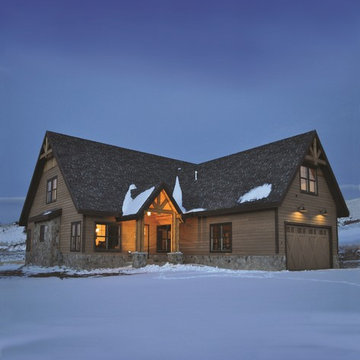
Ispirazione per la facciata di una casa grande marrone rustica a due piani con rivestimenti misti e falda a timpano
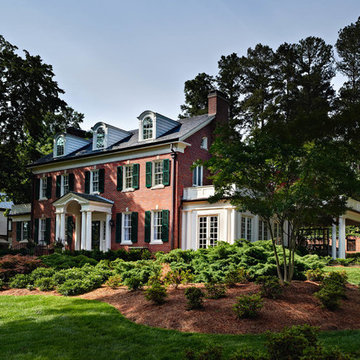
Foto della villa grande rossa classica a due piani con rivestimento in mattoni, falda a timpano e copertura mista

Side view of the home with lavish porch off the master bedroom. White trim sets off darker siding with shingle accents. Rock posts anchor the home blending into landscaping.
Photo by Brice Ferre
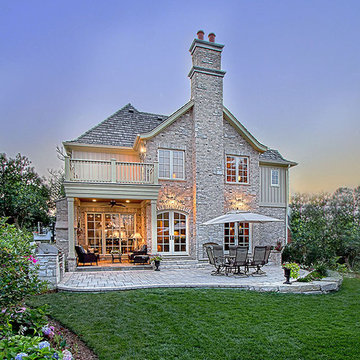
A custom home builder in Chicago's western suburbs, Summit Signature Homes, ushers in a new era of residential construction. With an eye on superb design and value, industry-leading practices and superior customer service, Summit stands alone. Custom-built homes in Clarendon Hills, Hinsdale, Western Springs, and other western suburbs.
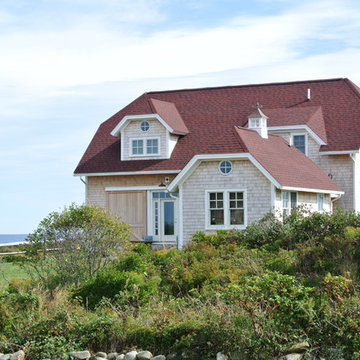
Foto della villa beige stile marinaro a due piani con rivestimento in legno, falda a timpano e copertura a scandole
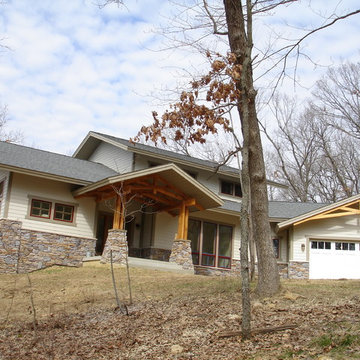
Ispirazione per la facciata di una casa beige american style a due piani di medie dimensioni con rivestimento in vinile e falda a timpano
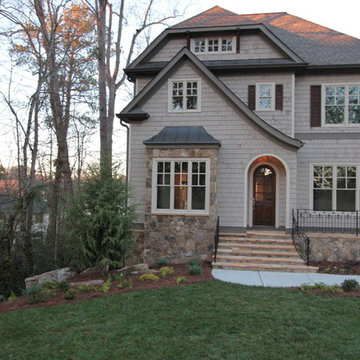
Idee per la facciata di una casa grande grigia classica a due piani con rivestimento in legno e falda a timpano
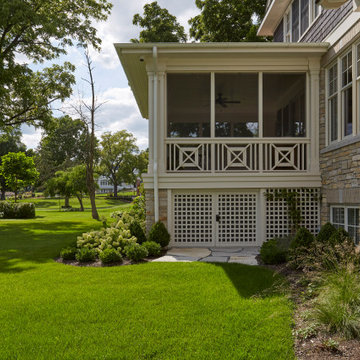
View of screen porch with lattice panel access doors and views of the lush green lawn.
Esempio della villa grande marrone american style a due piani con rivestimento in legno, falda a timpano e copertura a scandole
Esempio della villa grande marrone american style a due piani con rivestimento in legno, falda a timpano e copertura a scandole
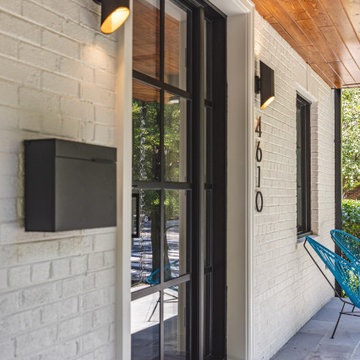
FineCraft Contractors, Inc.
Ispirazione per la villa bianca contemporanea a due piani di medie dimensioni con rivestimento in mattoni, falda a timpano, copertura in tegole e tetto grigio
Ispirazione per la villa bianca contemporanea a due piani di medie dimensioni con rivestimento in mattoni, falda a timpano, copertura in tegole e tetto grigio
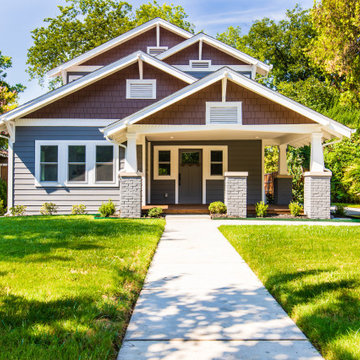
We added a second story addition in the Belmont Addition Dallas Conservation District when we remodeled this Craftsman home.
Esempio della villa grigia american style a due piani di medie dimensioni con falda a timpano, copertura a scandole e tetto marrone
Esempio della villa grigia american style a due piani di medie dimensioni con falda a timpano, copertura a scandole e tetto marrone
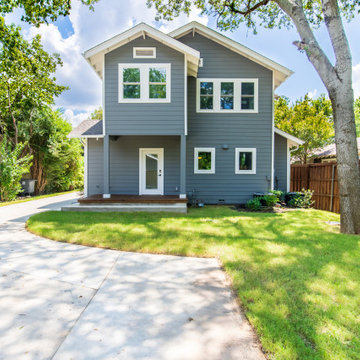
We added a second story addition in the Belmont Addition Dallas Conservation District when we remodeled this Craftsman home.
Foto della villa grigia american style a due piani di medie dimensioni con falda a timpano, copertura a scandole e tetto marrone
Foto della villa grigia american style a due piani di medie dimensioni con falda a timpano, copertura a scandole e tetto marrone
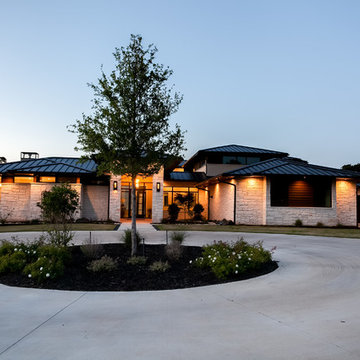
Ariana with ANM Photography
Esempio della villa grande bianca contemporanea a due piani con rivestimento in pietra, falda a timpano e copertura in metallo o lamiera
Esempio della villa grande bianca contemporanea a due piani con rivestimento in pietra, falda a timpano e copertura in metallo o lamiera
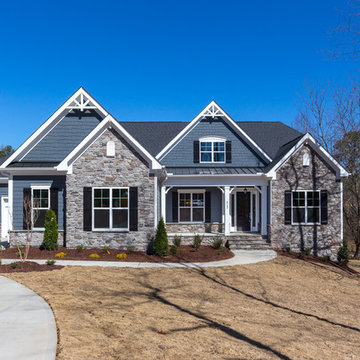
Immagine della villa blu american style a due piani di medie dimensioni con rivestimenti misti, falda a timpano, copertura mista e abbinamento di colori
Facciate di case a due piani con falda a timpano
6