Facciate di case a due piani con falda a timpano
Filtra anche per:
Budget
Ordina per:Popolari oggi
81 - 100 di 4.996 foto
1 di 3
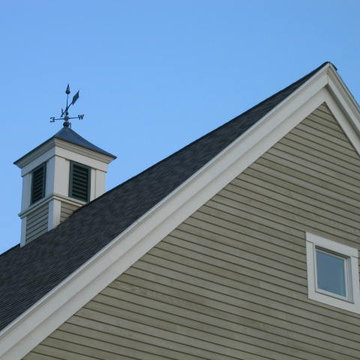
This site built copula contains and hides roof plumbing vent penitrations for this house
Idee per la villa grande grigia classica a due piani con rivestimento in legno, falda a timpano e copertura a scandole
Idee per la villa grande grigia classica a due piani con rivestimento in legno, falda a timpano e copertura a scandole

Rendering - Prospetto sud
Immagine della villa bianca moderna a due piani di medie dimensioni in pietra e intonaco con falda a timpano, copertura in metallo o lamiera, tetto grigio e abbinamento di colori
Immagine della villa bianca moderna a due piani di medie dimensioni in pietra e intonaco con falda a timpano, copertura in metallo o lamiera, tetto grigio e abbinamento di colori
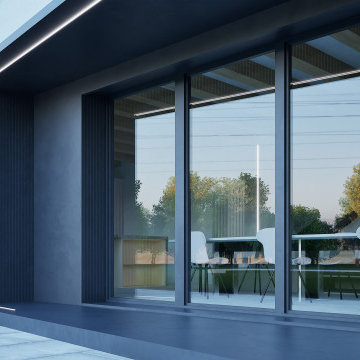
Rendering - Dettaglio ingresso
Esempio della villa bianca a due piani di medie dimensioni in pietra e intonaco con falda a timpano, copertura in metallo o lamiera, tetto grigio e abbinamento di colori
Esempio della villa bianca a due piani di medie dimensioni in pietra e intonaco con falda a timpano, copertura in metallo o lamiera, tetto grigio e abbinamento di colori
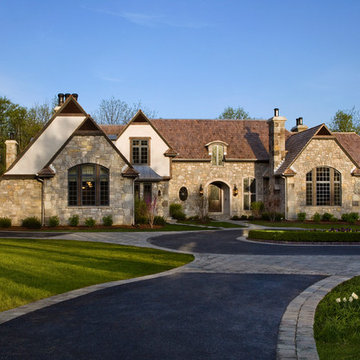
Immagine della villa ampia beige classica a due piani con rivestimento in pietra, falda a timpano e copertura a scandole
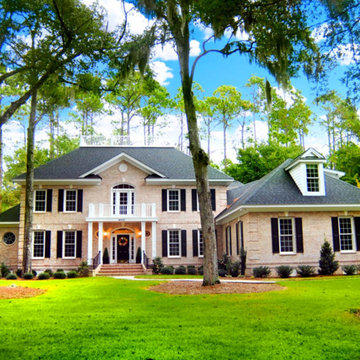
Idee per la facciata di una casa grande beige classica a due piani con rivestimento in mattoni e falda a timpano
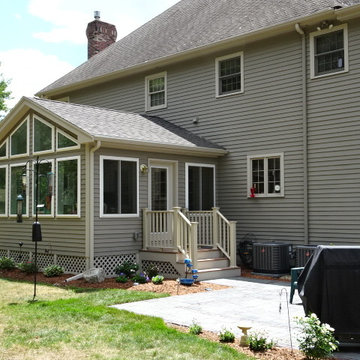
Esempio della facciata di una casa ampia grigia classica a due piani con rivestimento con lastre in cemento e falda a timpano
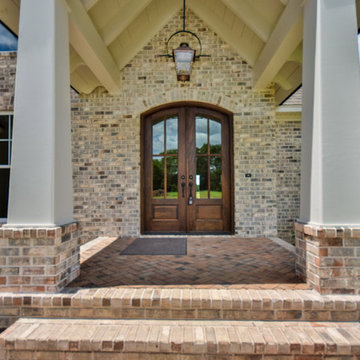
Esempio della facciata di una casa grande grigia american style a due piani con rivestimenti misti e falda a timpano
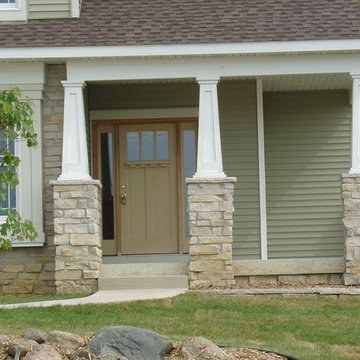
Foto della facciata di una casa verde american style a due piani di medie dimensioni con rivestimento in vinile e falda a timpano
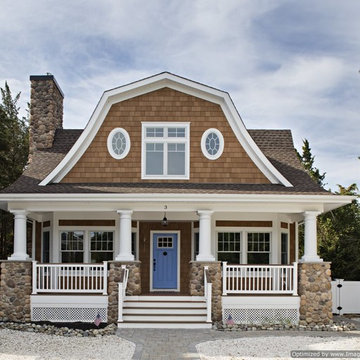
The coastal cottage by Michael Pagnotta Architects, PC has deep eaves that shade the porch and the house from the hot summer sun. Photograph by John Martinelli
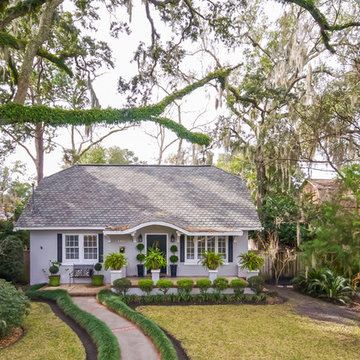
Wally Sears
Idee per la facciata di una casa piccola classica a due piani con falda a timpano
Idee per la facciata di una casa piccola classica a due piani con falda a timpano
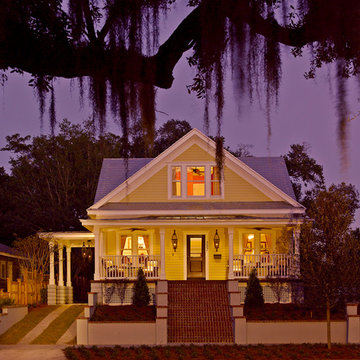
NAHB
Esempio della facciata di una casa gialla american style a due piani di medie dimensioni con rivestimento in vinile e falda a timpano
Esempio della facciata di una casa gialla american style a due piani di medie dimensioni con rivestimento in vinile e falda a timpano
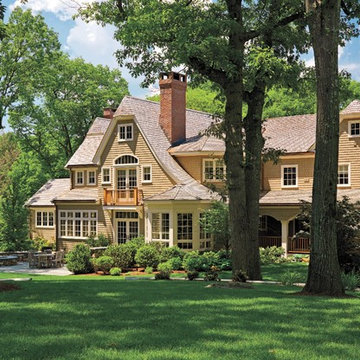
Battle Associates Architects
Esempio della villa beige vittoriana a due piani di medie dimensioni con rivestimento in legno, falda a timpano e copertura a scandole
Esempio della villa beige vittoriana a due piani di medie dimensioni con rivestimento in legno, falda a timpano e copertura a scandole

Aptly titled Artist Haven, our Aspen studio designed this private home in Aspen's West End for an artist-client who expresses the concept of "less is more." In this extensive remodel, we created a serene, organic foyer to welcome our clients home. We went with soft neutral palettes and cozy furnishings. A wool felt area rug and textural pillows make the bright open space feel warm and cozy. The floor tile turned out beautifully and is low maintenance as well. We used the high ceilings to add statement lighting to create visual interest. Colorful accent furniture and beautiful decor elements make this truly an artist's retreat.
---
Joe McGuire Design is an Aspen and Boulder interior design firm bringing a uniquely holistic approach to home interiors since 2005.
For more about Joe McGuire Design, see here: https://www.joemcguiredesign.com/
To learn more about this project, see here:
https://www.joemcguiredesign.com/artists-haven
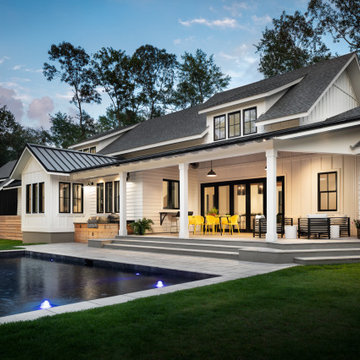
Back of modern luxury farmhouse in Pass Christian Mississippi photographed for Watters Architecture by Birmingham Alabama based architectural and interiors photographer Tommy Daspit.
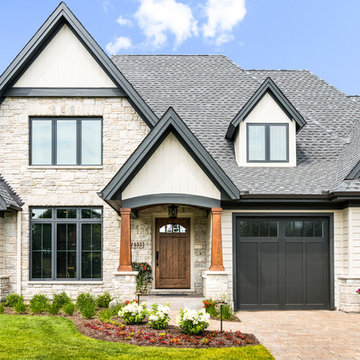
This 2 story home with a first floor Master Bedroom features a tumbled stone exterior with iron ore windows and modern tudor style accents. The Great Room features a wall of built-ins with antique glass cabinet doors that flank the fireplace and a coffered beamed ceiling. The adjacent Kitchen features a large walnut topped island which sets the tone for the gourmet kitchen. Opening off of the Kitchen, the large Screened Porch entertains year round with a radiant heated floor, stone fireplace and stained cedar ceiling. Photo credit: Picture Perfect Homes
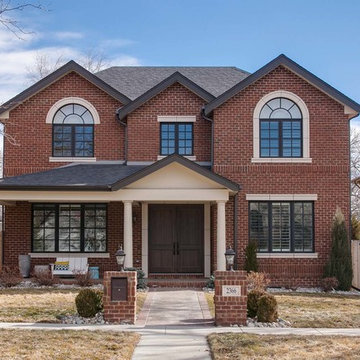
This client wanted to have their kitchen as their centerpiece for their house. As such, I designed this kitchen to have a dark walnut natural wood finish with timeless white kitchen island combined with metal appliances.
The entire home boasts an open, minimalistic, elegant, classy, and functional design, with the living room showcasing a unique vein cut silver travertine stone showcased on the fireplace. Warm colors were used throughout in order to make the home inviting in a family-friendly setting.
Project designed by Denver, Colorado interior designer Margarita Bravo. She serves Denver as well as surrounding areas such as Cherry Hills Village, Englewood, Greenwood Village, and Bow Mar.
For more about MARGARITA BRAVO, click here: https://www.margaritabravo.com/
To learn more about this project, click here: https://www.margaritabravo.com/portfolio/observatory-park/
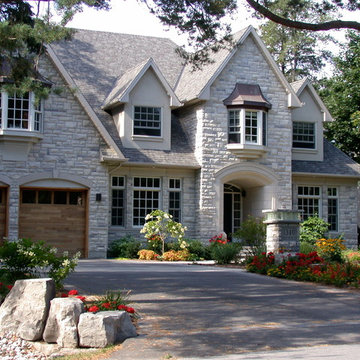
Ispirazione per la villa grande grigia classica a due piani con rivestimenti misti, falda a timpano e copertura a scandole
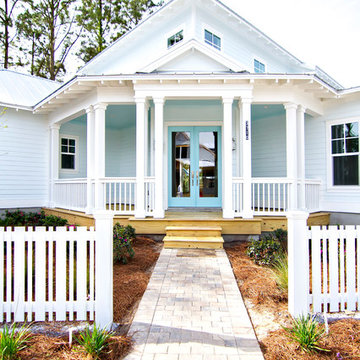
Glenn Layton Homes, LLC
Ispirazione per la facciata di una casa blu stile marinaro a due piani di medie dimensioni con rivestimento con lastre in cemento e falda a timpano
Ispirazione per la facciata di una casa blu stile marinaro a due piani di medie dimensioni con rivestimento con lastre in cemento e falda a timpano
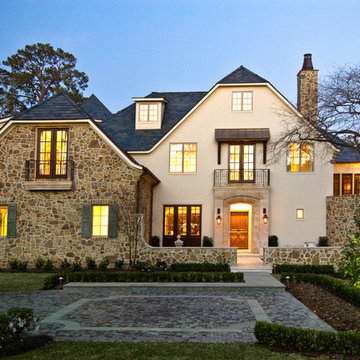
Ispirazione per la villa beige mediterranea a due piani di medie dimensioni con rivestimenti misti, falda a timpano e copertura a scandole
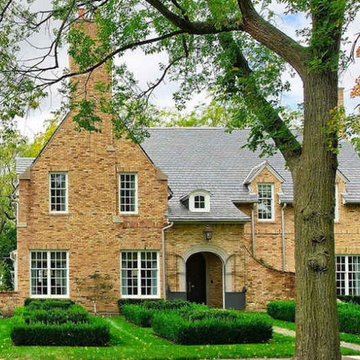
Ispirazione per la villa grande gialla classica a due piani con rivestimento in mattoni, falda a timpano e copertura a scandole
Facciate di case a due piani con falda a timpano
5