Facciate di case a due piani con falda a timpano
Filtra anche per:
Budget
Ordina per:Popolari oggi
141 - 160 di 4.996 foto
1 di 3
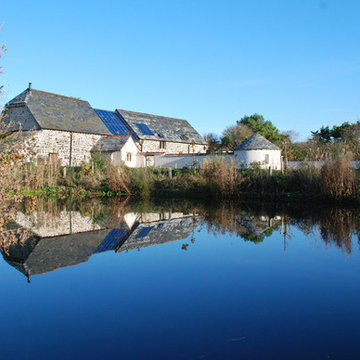
One of the only surviving examples of a 14thC agricultural building of this type in Cornwall, the ancient Grade II*Listed Medieval Tithe Barn had fallen into dereliction and was on the National Buildings at Risk Register. Numerous previous attempts to obtain planning consent had been unsuccessful, but a detailed and sympathetic approach by The Bazeley Partnership secured the support of English Heritage, thereby enabling this important building to begin a new chapter as a stunning, unique home designed for modern-day living.
A key element of the conversion was the insertion of a contemporary glazed extension which provides a bridge between the older and newer parts of the building. The finished accommodation includes bespoke features such as a new staircase and kitchen and offers an extraordinary blend of old and new in an idyllic location overlooking the Cornish coast.
This complex project required working with traditional building materials and the majority of the stone, timber and slate found on site was utilised in the reconstruction of the barn.
Since completion, the project has been featured in various national and local magazines, as well as being shown on Homes by the Sea on More4.
The project won the prestigious Cornish Buildings Group Main Award for ‘Maer Barn, 14th Century Grade II* Listed Tithe Barn Conversion to Family Dwelling’.
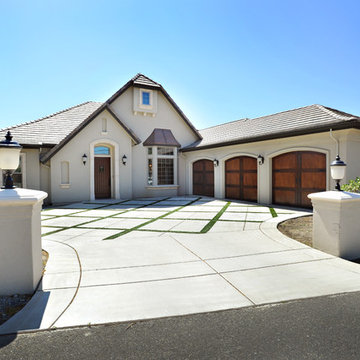
Immagine della villa grande beige classica a due piani con rivestimento in stucco, falda a timpano e copertura in tegole
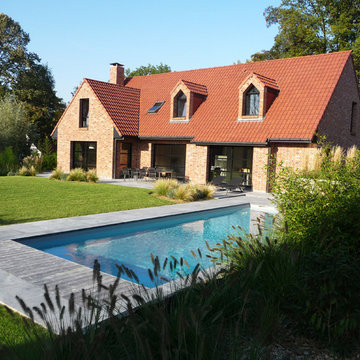
LES MAISONS DE L'ALLOEU
Immagine della facciata di una casa grande rossa country a due piani con rivestimento in mattoni e falda a timpano
Immagine della facciata di una casa grande rossa country a due piani con rivestimento in mattoni e falda a timpano

English cottage style two-story home with stone and shingle exterior; cedar shake roof; dormer windows with diamond-paned leaded glass and decorative trim; Juliet balcony, covered patio, brick chimneys with chimney caps, and multi-light windows with brick lintels and sills.
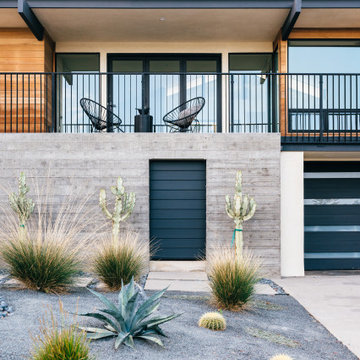
Immagine della villa multicolore moderna a due piani di medie dimensioni con falda a timpano, copertura mista e tetto nero
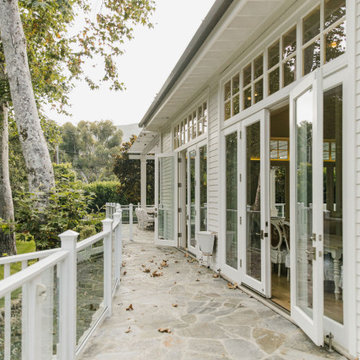
Modern french farmhouse. Light and airy. Garden Retreat by Burdge Architects in Malibu, California.
Immagine della villa grande bianca country a due piani con rivestimento in legno, falda a timpano e copertura a scandole
Immagine della villa grande bianca country a due piani con rivestimento in legno, falda a timpano e copertura a scandole
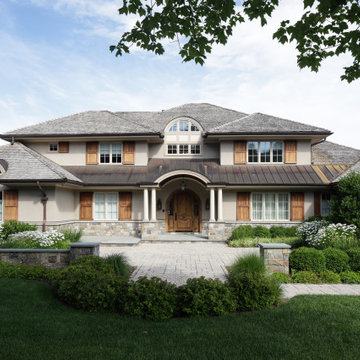
This beautiful lakefront New Jersey home is replete with exquisite design. The sprawling living area flaunts super comfortable seating that can accommodate large family gatherings while the stonework fireplace wall inspired the color palette. The game room is all about practical and functionality, while the master suite displays all things luxe. The fabrics and upholstery are from high-end showrooms like Christian Liaigre, Ralph Pucci, Holly Hunt, and Dennis Miller. Lastly, the gorgeous art around the house has been hand-selected for specific rooms and to suit specific moods.
Project completed by New York interior design firm Betty Wasserman Art & Interiors, which serves New York City, as well as across the tri-state area and in The Hamptons.
For more about Betty Wasserman, click here: https://www.bettywasserman.com/
To learn more about this project, click here:
https://www.bettywasserman.com/spaces/luxury-lakehouse-new-jersey/
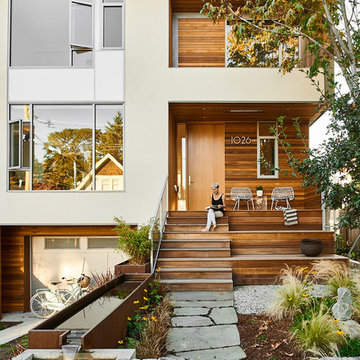
A house designed for indoor and outdoor living. Top floor master is surrounded by a green roof and generous patio space. Outdoor patio space features a concrete and Corten water feature beside a Corten fireplace. Naturalize garden paths circulate through lush gardens of ornamental grasses and pollenating perennials.
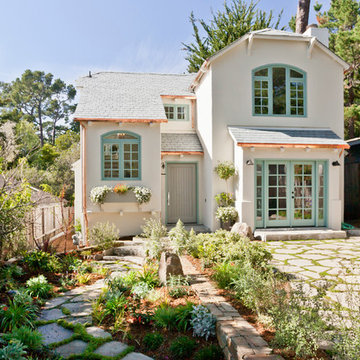
Exterior design by Stacey Aguilar.
Ispirazione per la facciata di una casa bianca stile marinaro a due piani con rivestimento in stucco e falda a timpano
Ispirazione per la facciata di una casa bianca stile marinaro a due piani con rivestimento in stucco e falda a timpano
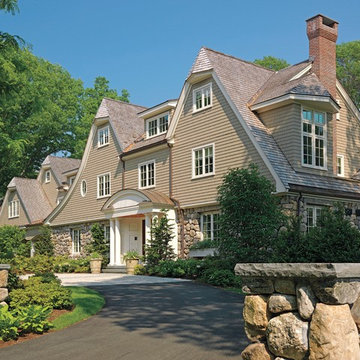
Battle Associates Architects
Esempio della villa beige vittoriana a due piani di medie dimensioni con rivestimento in legno, copertura a scandole e falda a timpano
Esempio della villa beige vittoriana a due piani di medie dimensioni con rivestimento in legno, copertura a scandole e falda a timpano
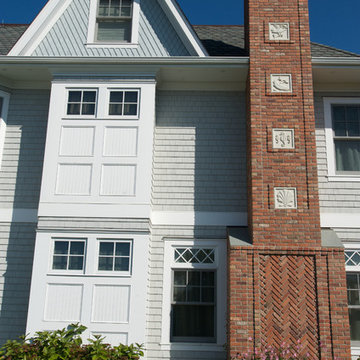
Photo Credit: Bill Wilson
Idee per la facciata di una casa grande grigia classica a due piani con rivestimento con lastre in cemento e falda a timpano
Idee per la facciata di una casa grande grigia classica a due piani con rivestimento con lastre in cemento e falda a timpano
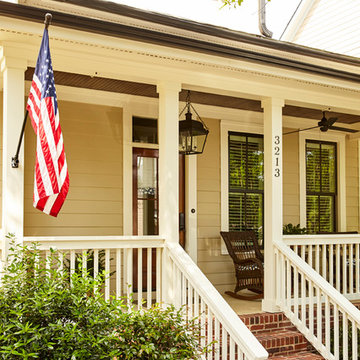
Esempio della facciata di una casa beige country a due piani di medie dimensioni con rivestimento in legno e falda a timpano
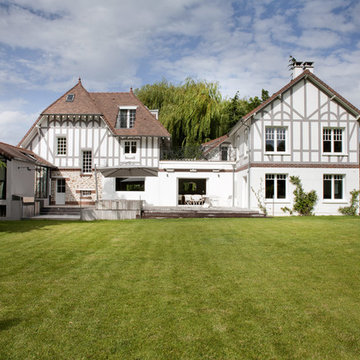
Olivier Chabaud
Foto della villa ampia bianca classica a due piani con falda a timpano, copertura in tegole e tetto marrone
Foto della villa ampia bianca classica a due piani con falda a timpano, copertura in tegole e tetto marrone
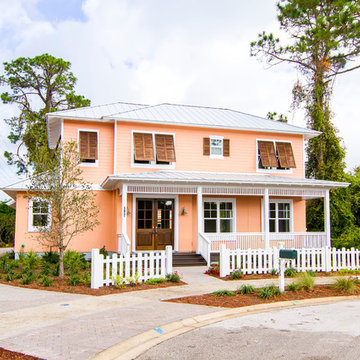
The Summer House in Paradise Key South Beach, Jacksonville Beach, Florida, Glenn Layton Homes
Idee per la villa grande arancione stile marinaro a due piani con rivestimento in vinile, falda a timpano e copertura in metallo o lamiera
Idee per la villa grande arancione stile marinaro a due piani con rivestimento in vinile, falda a timpano e copertura in metallo o lamiera
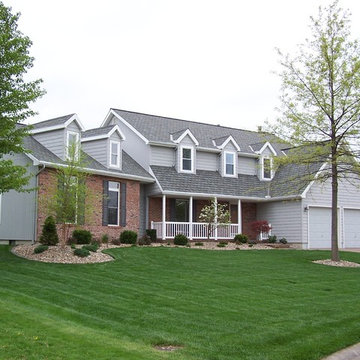
Foto della facciata di una casa grande grigia classica a due piani con rivestimenti misti e falda a timpano
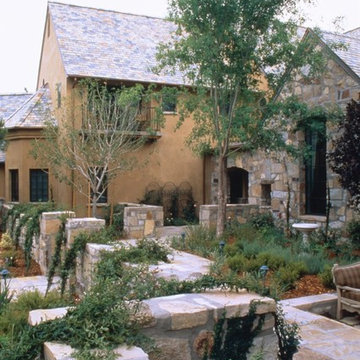
Ispirazione per la villa beige mediterranea a due piani di medie dimensioni con rivestimento in adobe, falda a timpano e copertura a scandole
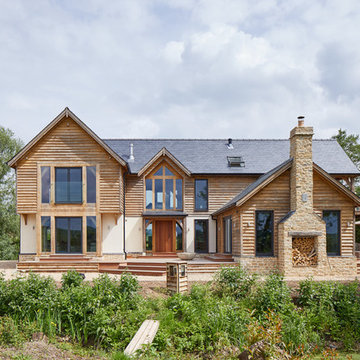
Andy Stagg
Foto della villa beige country a due piani con rivestimento in legno e falda a timpano
Foto della villa beige country a due piani con rivestimento in legno e falda a timpano
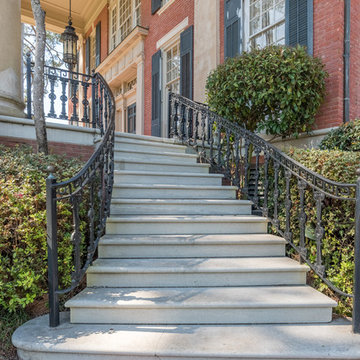
Ispirazione per la facciata di una casa ampia rossa classica a due piani con rivestimento in mattoni e falda a timpano
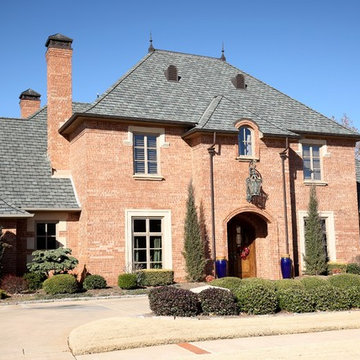
Ispirazione per la facciata di una casa grande classica a due piani con rivestimento in mattoni e falda a timpano
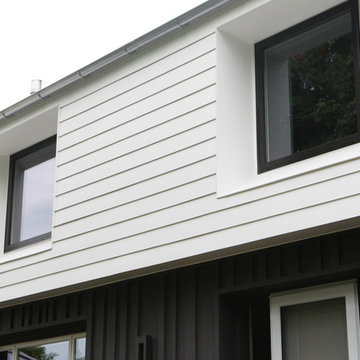
Studio Laguna
Esempio della facciata di una casa grigia moderna a due piani di medie dimensioni con rivestimento con lastre in cemento e falda a timpano
Esempio della facciata di una casa grigia moderna a due piani di medie dimensioni con rivestimento con lastre in cemento e falda a timpano
Facciate di case a due piani con falda a timpano
8