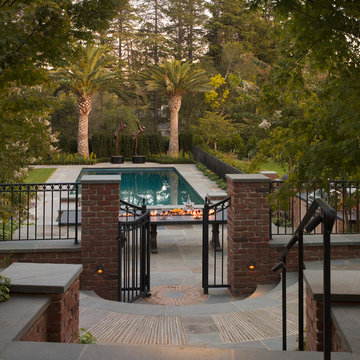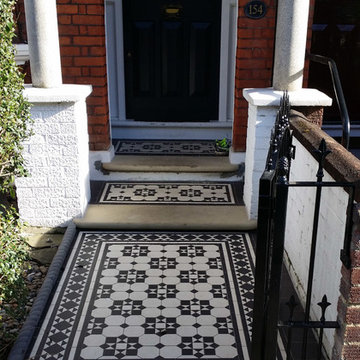Esterni vittoriani - Foto e idee
Filtra anche per:
Budget
Ordina per:Popolari oggi
161 - 180 di 5.037 foto
1 di 2
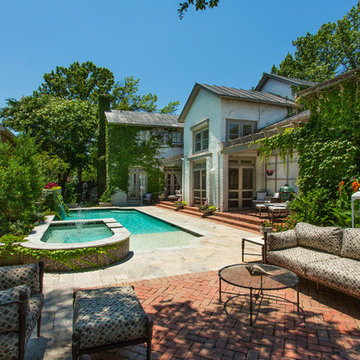
This pool fits the house so well and carries its care through the entire yard.
Design by: Shindler Design Company
Built by: Claffey Pools
Photography by Vernon Wentz of Ad Imagery
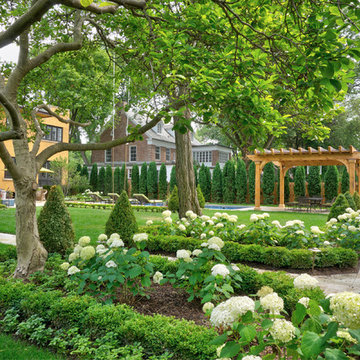
--Historic / National Landmark
--House designed by prominent architect Frederick R. Schock, 1924
--Grounds designed and constructed by: Arrow. Land + Structures in Spring/Summer of 2017
--Photography: Marco Romani, RLA State Licensed Landscape Architect
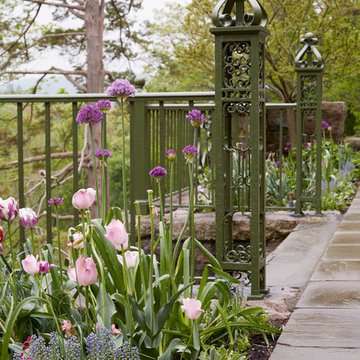
Degraw and Dehaan Architects
Photographer Laura Moss
Immagine di un giardino vittoriano
Immagine di un giardino vittoriano
Trova il professionista locale adatto per il tuo progetto
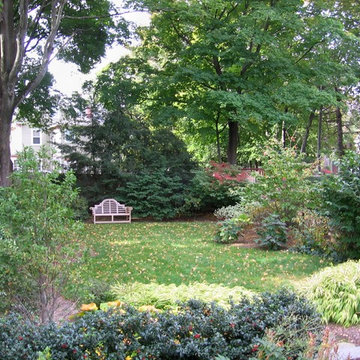
Esempio di un grande giardino vittoriano in ombra dietro casa con pavimentazioni in mattoni
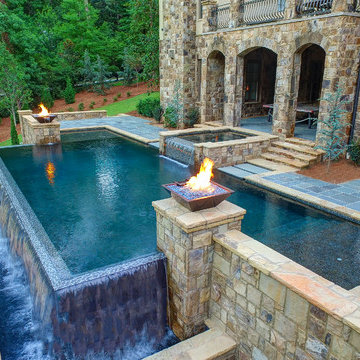
This pool has a 55' weir wall that doubles as both a wet wall and a sheer. There is also 18 led lights that uplight the weir wall and pool at night. The spa is a toe kick spa and both the pool and spa was hydraulically engineered so that you can not see any fittings.
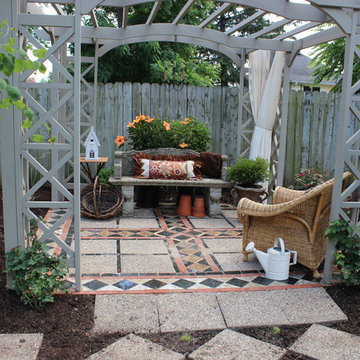
Samuel William Eagleson
Esempio di un grande patio o portico vittoriano dietro casa con pavimentazioni in pietra naturale
Esempio di un grande patio o portico vittoriano dietro casa con pavimentazioni in pietra naturale
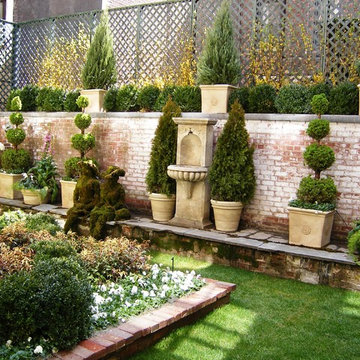
Idee per un giardino formale vittoriano esposto a mezz'ombra di medie dimensioni e sul tetto con fontane e pavimentazioni in cemento
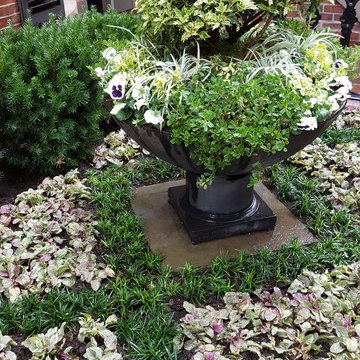
South end entrance garden with parterre design and contemporary decorative urn.
Immagine di un giardino formale vittoriano davanti casa con un giardino in vaso
Immagine di un giardino formale vittoriano davanti casa con un giardino in vaso
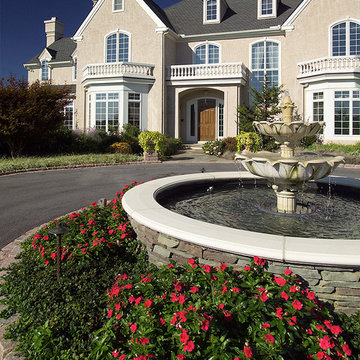
This circular arrival area centered on a large fountain greets visitors.
Immagine di un giardino vittoriano di medie dimensioni e davanti casa con fontane
Immagine di un giardino vittoriano di medie dimensioni e davanti casa con fontane
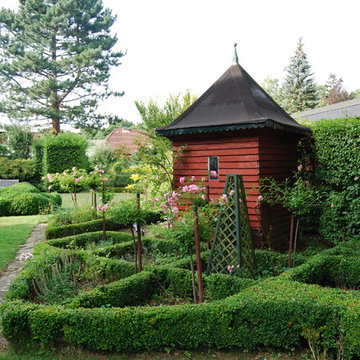
Cabel Immobilien IVD | Immobilienmakler Hamburg
Idee per un giardino vittoriano esposto in pieno sole con un ingresso o sentiero e pavimentazioni in pietra naturale
Idee per un giardino vittoriano esposto in pieno sole con un ingresso o sentiero e pavimentazioni in pietra naturale
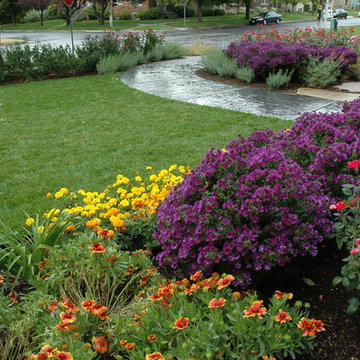
This is the second project designed and executed for this client. They wanted a colorful water wise landscape that would be low maintenance. Designer had to replace the crumbling retaining wall and build new steps and a walk way. Many colorful, water wise plants were used.
Rick Laughlin, APLD
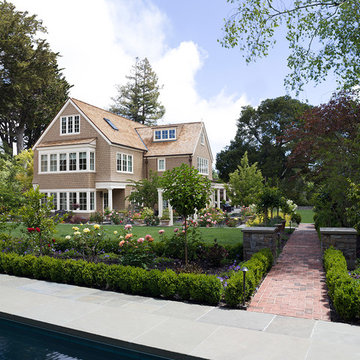
David Livingtston
Ispirazione per un giardino vittoriano con pavimentazioni in mattoni
Ispirazione per un giardino vittoriano con pavimentazioni in mattoni
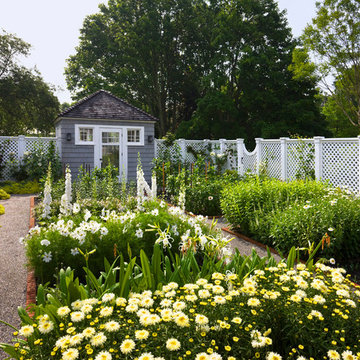
Architect: Douglas Wright
www.dcwarchitects.com
Photography: David Sundberg, ESTO
Foto di un giardino vittoriano esposto in pieno sole in estate con un giardino in vaso e ghiaia
Foto di un giardino vittoriano esposto in pieno sole in estate con un giardino in vaso e ghiaia
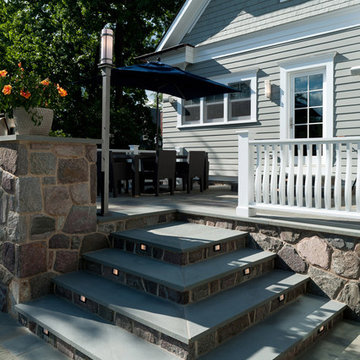
Photos by Scott LePage Photography
Esempio di un patio o portico vittoriano con nessuna copertura e scale
Esempio di un patio o portico vittoriano con nessuna copertura e scale
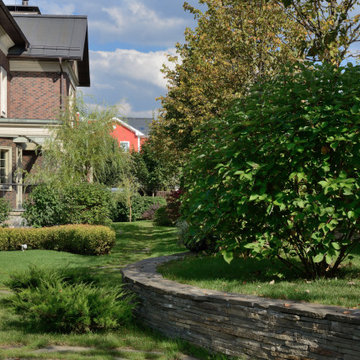
прием террасирования в ландшафте позволяет выделить ровные площадки на наклонном рельефе
Ispirazione per un giardino formale vittoriano esposto a mezz'ombra di medie dimensioni e in cortile in estate con sassi e rocce e recinzione in legno
Ispirazione per un giardino formale vittoriano esposto a mezz'ombra di medie dimensioni e in cortile in estate con sassi e rocce e recinzione in legno
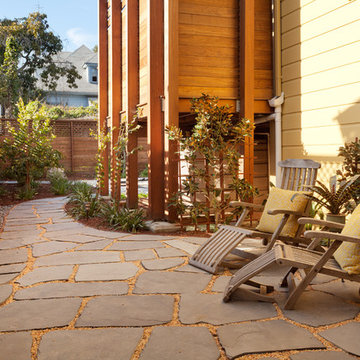
This beautiful 1881 Alameda Victorian cottage, wonderfully embodying the Transitional Gothic-Eastlake era, had most of its original features intact. Our clients, one of whom is a painter, wanted to preserve the beauty of the historic home while modernizing its flow and function.
From several small rooms, we created a bright, open artist’s studio. We dug out the basement for a large workshop, extending a new run of stair in keeping with the existing original staircase. While keeping the bones of the house intact, we combined small spaces into large rooms, closed off doorways that were in awkward places, removed unused chimneys, changed the circulation through the house for ease and good sightlines, and made new high doorways that work gracefully with the eleven foot high ceilings. We removed inconsistent picture railings to give wall space for the clients’ art collection and to enhance the height of the rooms. From a poorly laid out kitchen and adjunct utility rooms, we made a large kitchen and family room with nine-foot-high glass doors to a new large deck. A tall wood screen at one end of the deck, fire pit, and seating give the sense of an outdoor room, overlooking the owners’ intensively planted garden. A previous mismatched addition at the side of the house was removed and a cozy outdoor living space made where morning light is received. The original house was segmented into small spaces; the new open design lends itself to the clients’ lifestyle of entertaining groups of people, working from home, and enjoying indoor-outdoor living.
Photography by Kurt Manley.
https://saikleyarchitects.com/portfolio/artists-victorian/
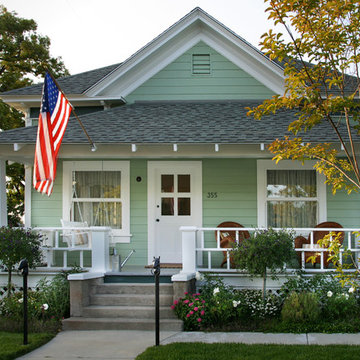
photo by Aidin Mariscal
Immagine di un portico vittoriano di medie dimensioni e davanti casa con pedane e un tetto a sbalzo
Immagine di un portico vittoriano di medie dimensioni e davanti casa con pedane e un tetto a sbalzo
Esterni vittoriani - Foto e idee
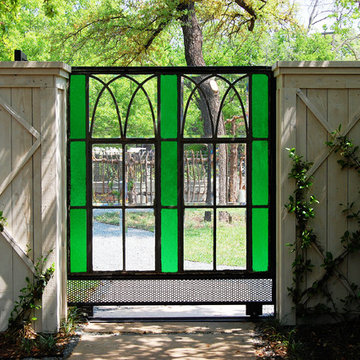
Reclaimed stained glass gate
Foto di un giardino vittoriano davanti casa
Foto di un giardino vittoriano davanti casa
9





