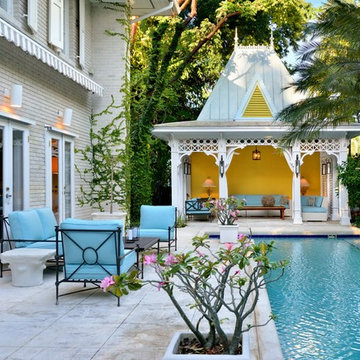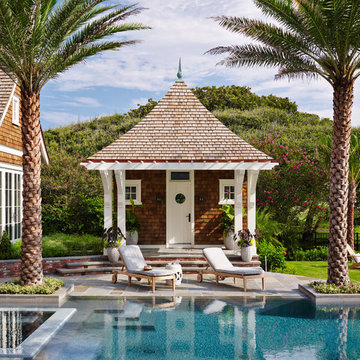Esterni vittoriani con una dépendance a bordo piscina - Foto e idee
Filtra anche per:
Budget
Ordina per:Popolari oggi
1 - 20 di 50 foto
1 di 3
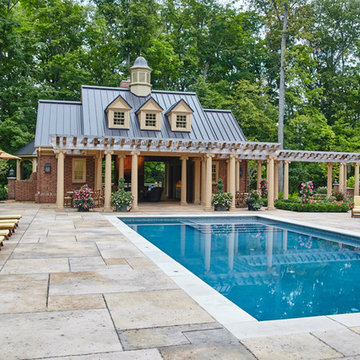
Idee per un'ampia piscina vittoriana rettangolare dietro casa con una dépendance a bordo piscina e pavimentazioni in cemento
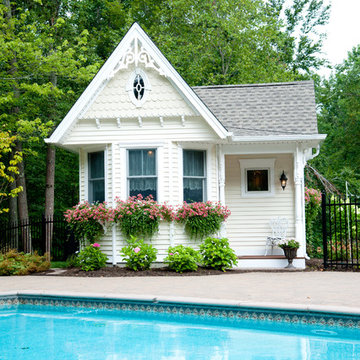
Lou Ferraro Photograhpy
Ispirazione per una piscina vittoriana rettangolare di medie dimensioni e dietro casa con una dépendance a bordo piscina
Ispirazione per una piscina vittoriana rettangolare di medie dimensioni e dietro casa con una dépendance a bordo piscina
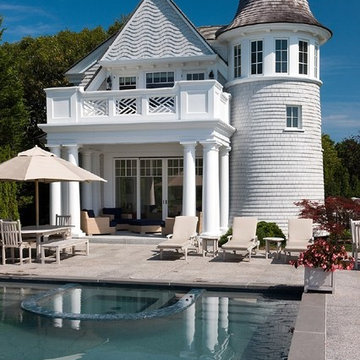
Foto di una piscina vittoriana rettangolare con graniglia di granito e una dépendance a bordo piscina
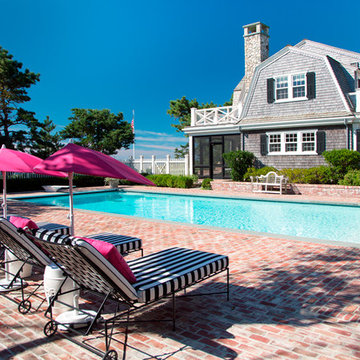
Eric Roth
Ispirazione per una piscina vittoriana rettangolare nel cortile laterale e di medie dimensioni con una dépendance a bordo piscina e pavimentazioni in mattoni
Ispirazione per una piscina vittoriana rettangolare nel cortile laterale e di medie dimensioni con una dépendance a bordo piscina e pavimentazioni in mattoni
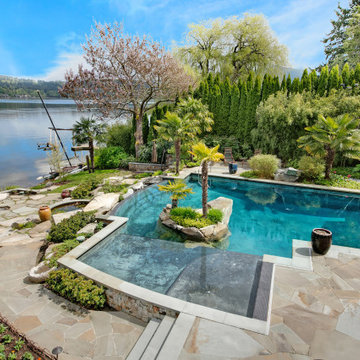
Indoor and Outdoor pool with inset spa. Swim under the bridge to access the outdoor pool!
Immagine di un'ampia piscina a sfioro infinito vittoriana personalizzata dietro casa con una dépendance a bordo piscina e cemento stampato
Immagine di un'ampia piscina a sfioro infinito vittoriana personalizzata dietro casa con una dépendance a bordo piscina e cemento stampato
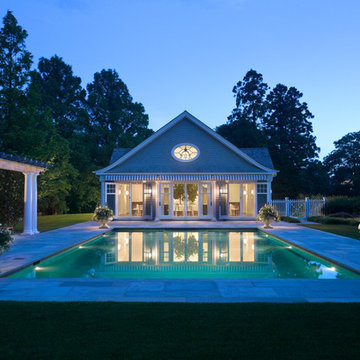
Architect: Douglas Wright
www.dcwarchitects.com
Photography: David Sundberg, ESTO
Idee per una piscina vittoriana rettangolare con una dépendance a bordo piscina
Idee per una piscina vittoriana rettangolare con una dépendance a bordo piscina
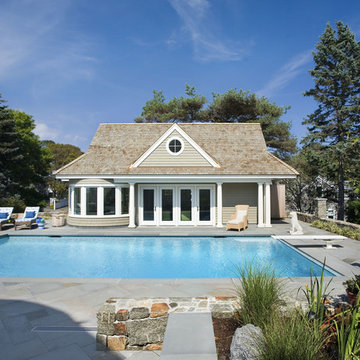
Renovated to accommodate a family of eight, this oceanfront home proudly overlooks the gateway to Marblehead Neck. This renovation preserves and highlights the character and charm of the existing circa 1900 gambrel while providing comfortable living for this large family. The finished product is a unique combination of fresh traditional, as exemplified by the contrast of the pool house interior and exterior.
Photo Credit: Eric Roth
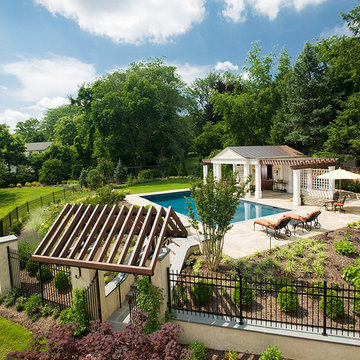
The pool is slightly higher than the house and so a stepped entry leads guests into the pool area.
Ispirazione per una piscina vittoriana rettangolare di medie dimensioni e dietro casa con una dépendance a bordo piscina e pavimentazioni in pietra naturale
Ispirazione per una piscina vittoriana rettangolare di medie dimensioni e dietro casa con una dépendance a bordo piscina e pavimentazioni in pietra naturale
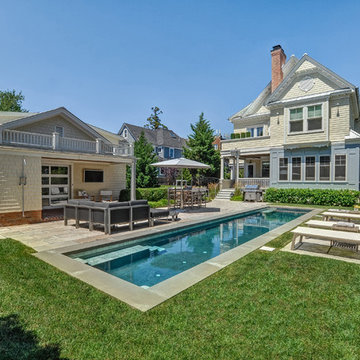
Esempio di una piscina monocorsia vittoriana rettangolare dietro casa con una dépendance a bordo piscina e pavimentazioni in cemento
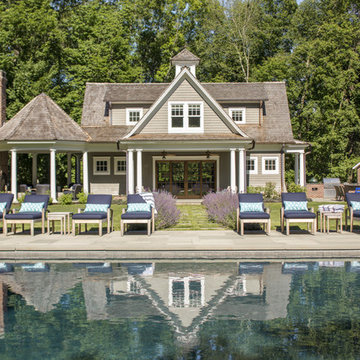
Ispirazione per una grande piscina monocorsia vittoriana rettangolare dietro casa con una dépendance a bordo piscina e cemento stampato
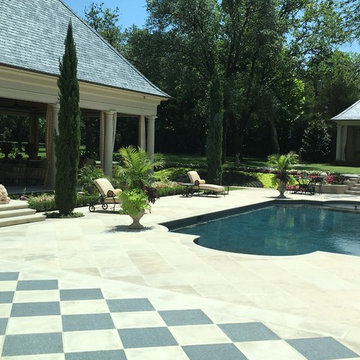
Idee per una grande piscina naturale vittoriana personalizzata dietro casa con una dépendance a bordo piscina e pavimentazioni in pietra naturale
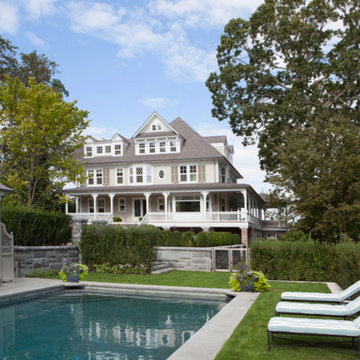
This extensive woodwork matches the original details of nearly 125 years ago.
Idee per una piscina monocorsia vittoriana rettangolare di medie dimensioni e dietro casa con una dépendance a bordo piscina e lastre di cemento
Idee per una piscina monocorsia vittoriana rettangolare di medie dimensioni e dietro casa con una dépendance a bordo piscina e lastre di cemento
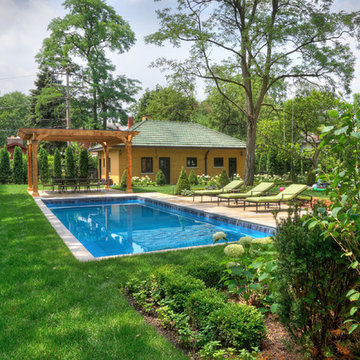
--Historic / National Landmark
--House designed by prominent architect Frederick R. Schock, 1924
--Grounds designed and constructed by: Arrow. Land + Structures in Spring/Summer of 2017
--Photography: Marco Romani, RLA State Licensed Landscape Architect
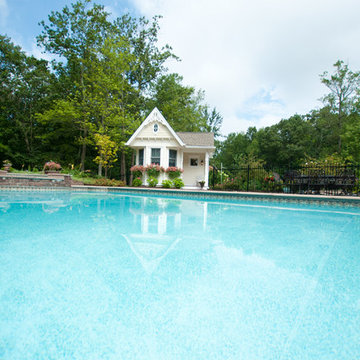
Lou Ferraro Photograhpy
Foto di una piscina monocorsia vittoriana rettangolare di medie dimensioni e dietro casa con una dépendance a bordo piscina e pavimentazioni in pietra naturale
Foto di una piscina monocorsia vittoriana rettangolare di medie dimensioni e dietro casa con una dépendance a bordo piscina e pavimentazioni in pietra naturale
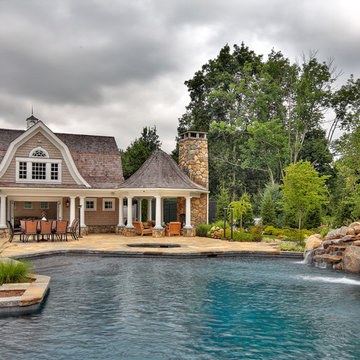
Foto di una grande piscina naturale vittoriana personalizzata con una dépendance a bordo piscina
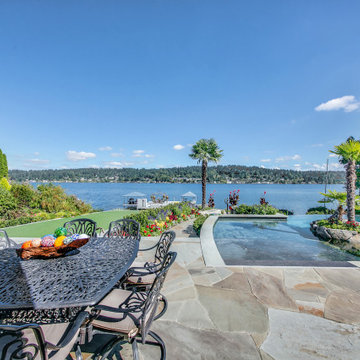
Indoor and Outdoor pool with inset spa. Swim under the bridge to access the outdoor pool!
Esempio di un'ampia piscina a sfioro infinito vittoriana personalizzata dietro casa con una dépendance a bordo piscina e cemento stampato
Esempio di un'ampia piscina a sfioro infinito vittoriana personalizzata dietro casa con una dépendance a bordo piscina e cemento stampato
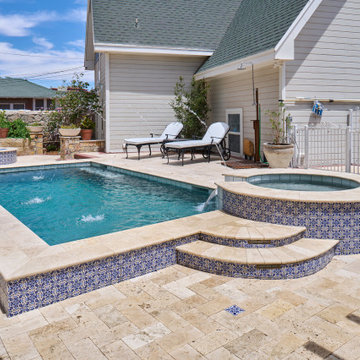
Sunset Heights Renovation
This Victorian style home was beautifully designed from the interior to the exterior. Our clients were looking to update the outdoor space, not only was it not functional, but it did not complement their Victorian home.
Although we had a yearlong waiting list for design, our clients were patient and hired us for 3D design.
Many times, our clients already have all the components in place, such as a pool, outdoor kitchen, fireplace, pergola etc., but they just don’t feel right.
The most important feature of our client’s new space was not only the components, but to be able to have a space that would allow them to create a lifetime of memories. From a visual perspective their existing space seemed limited and confined. Our design team was able to see past this and expanded its space to its full potential which allowed us to create multiple destinations for relaxation, enjoyment and most importantly entertainment.
As we began the design process, we were able to take a closer look at the existing space and noticed many safety concerns and how the existing materials did not accentuate the home either.
At the completion of their 3D design, we were able to present new ideas and materials that would enhance the value of the home as well as help them visualize the new space created with multiple destinations.
Ivory travertine coping & decking was a must as was the Talavera blue highlighted tiles for the newly renovated pool. A new working spa and functional outdoor kitchen with bar were two spaces we are sure they would enjoy while spending time outdoors. We enlarged the existing covered patio to expand the seating area to include chaise lounges, a loveseat and chairs under the pergola shade accent.
Newest favorite additions are the gas firepit and cabin play fort which can be highly utilized year-round. Our clients say, “The adults love hanging out in the fort too!”
Nestled in the Historic District, our client’s home is now filled with plenty of space and great energy for family gatherings, parties, watching sports, graduations and so much more. Who knows, maybe a future wedding or two! Memories of a lifetime will be made here for years to come!
Architecture and lifestyle are always our focus when designing feel good and functional spaces for our clients!
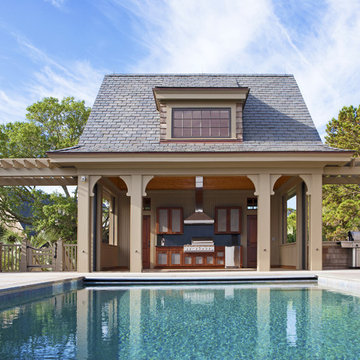
Dickson Dunlap Studios
Esempio di una piscina vittoriana con una dépendance a bordo piscina e pedane
Esempio di una piscina vittoriana con una dépendance a bordo piscina e pedane
Esterni vittoriani con una dépendance a bordo piscina - Foto e idee
1





