Esterni vittoriani con pavimentazioni in cemento - Foto e idee
Filtra anche per:
Budget
Ordina per:Popolari oggi
1 - 20 di 130 foto
1 di 3
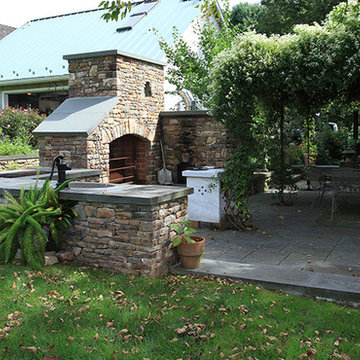
Immagine di un patio o portico vittoriano di medie dimensioni e dietro casa con pavimentazioni in cemento e nessuna copertura

This property was transformed from an 1870s YMCA summer camp into an eclectic family home, built to last for generations. Space was made for a growing family by excavating the slope beneath and raising the ceilings above. Every new detail was made to look vintage, retaining the core essence of the site, while state of the art whole house systems ensure that it functions like 21st century home.
This home was featured on the cover of ELLE Décor Magazine in April 2016.
G.P. Schafer, Architect
Rita Konig, Interior Designer
Chambers & Chambers, Local Architect
Frederika Moller, Landscape Architect
Eric Piasecki, Photographer
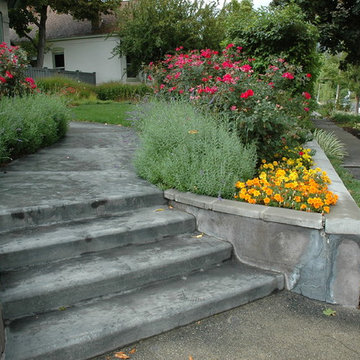
This is the second project designed and executed for this client. They wanted a colorful water wise landscape that would be low maintenance. Designer had to replace the crumbling retaining wall and build new steps and a walk way. Many colorful, water wise plants were used.
Rick Laughlin, APLD
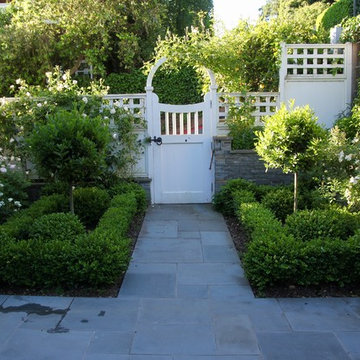
Esempio di un giardino formale vittoriano esposto in pieno sole di medie dimensioni e dietro casa con pavimentazioni in cemento
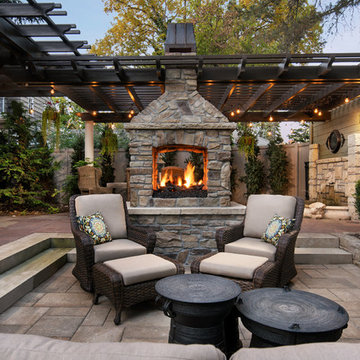
Blu Fish Photography
Foto di un patio o portico vittoriano di medie dimensioni e dietro casa con un focolare, pavimentazioni in cemento e una pergola
Foto di un patio o portico vittoriano di medie dimensioni e dietro casa con un focolare, pavimentazioni in cemento e una pergola
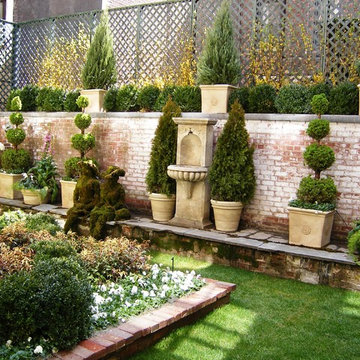
Idee per un giardino formale vittoriano esposto a mezz'ombra di medie dimensioni e sul tetto con fontane e pavimentazioni in cemento
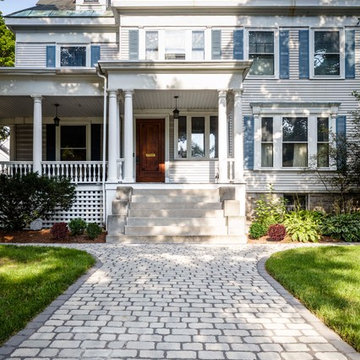
For this project, the Villagio pavers were used in this small backyard to create an authentic vintage & classic look. These pavers were inspired by Montreal’s beautiful century-old streets. This pavement is also de-icing salt resistant, withstands harsh climates. Perfect for patios, walkways, driveways and decorative bandings. Vehicular & pedestrian friendly.
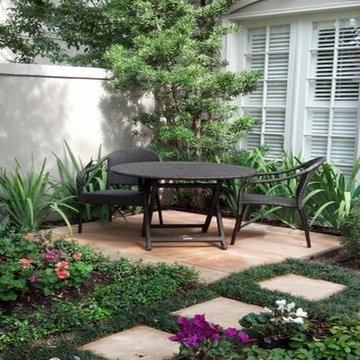
This is a very small space that measures approximately 20x14 feet and gets very little sunlight. The client is from New Orleans where they still maintain a house and wanted something that would remind them of home so we went with a contemporary take on the New Orleans-style courtyard. This space was unused and the landscape died as a result of poor soil conditions, poor drainage and heavy shade long before we took on the project. Our mission was to 1) Invite the homeowner into a space they were familiar and comfortable with, and 2) Involve all of their senses (aesthetics for the eyes, water fountain for the ears, fragrant flowers and herbs for the nose). This picture is the right side of this outdoor living space which features an area that allows the homeowner to read, one of their favorite activities, in a cozy and private environment. We used multiple flowers and colors, along with a variety of ground cover.
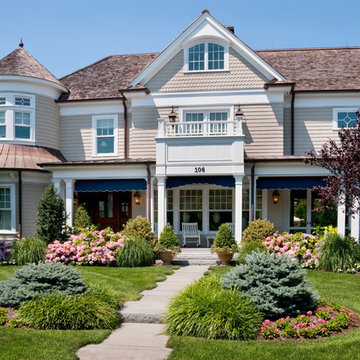
Fred Forbes Photogroupe
Ispirazione per una grande aiuola vittoriana davanti casa con pavimentazioni in cemento
Ispirazione per una grande aiuola vittoriana davanti casa con pavimentazioni in cemento
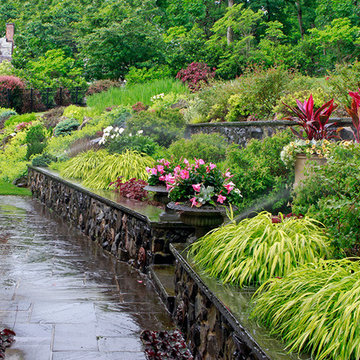
This grand estate is surrounded by rolling hills, a hillside garden and tons of color! Garden include both full sun and part sun. Lisa Mierop
Ispirazione per un grande giardino formale vittoriano esposto in pieno sole dietro casa in inverno con un muro di contenimento e pavimentazioni in cemento
Ispirazione per un grande giardino formale vittoriano esposto in pieno sole dietro casa in inverno con un muro di contenimento e pavimentazioni in cemento
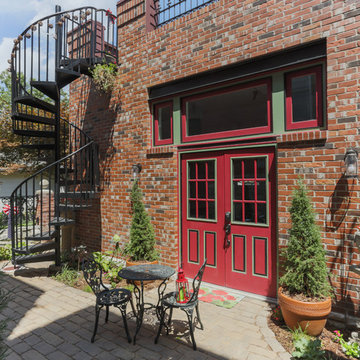
Located in the Lafayette Square Historic District, this garage is built to strict historical guidelines and to match the existing historical residence built by Horace Bigsby a renowned steamboat captain and Mark twain's prodigy. It is no ordinary garage complete with rooftop oasis, spiral staircase, Low voltage lighting and Sonos wireless home sound system.
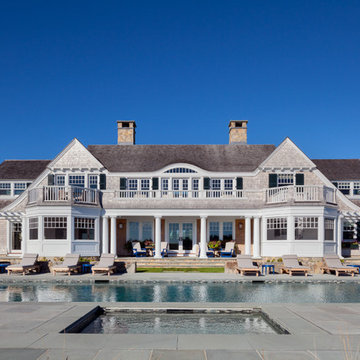
Greg Premru
Idee per un'ampia piscina vittoriana rettangolare dietro casa con una vasca idromassaggio e pavimentazioni in cemento
Idee per un'ampia piscina vittoriana rettangolare dietro casa con una vasca idromassaggio e pavimentazioni in cemento
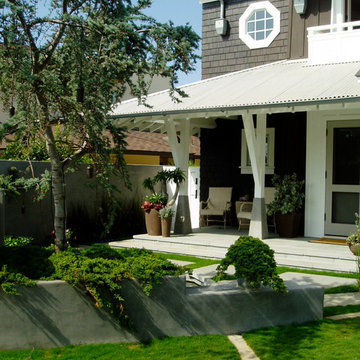
Brian Sipe architectural design and Rob Hill - Hill's landscapes and Don edge general contractor. koi pond in front yard with floating steppers, bluestone and beach plantings
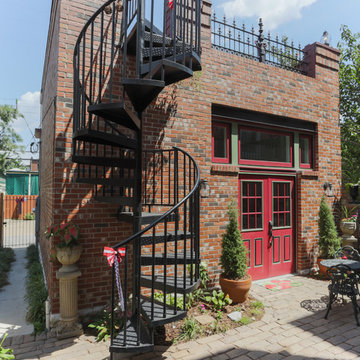
Located in the Lafayette Square Historic District, this garage is built to strict historical guidelines and to match the existing historical residence built by Horace Bigsby a renowned steamboat captain and Mark twain's prodigy. It is no ordinary garage complete with rooftop oasis, spiral staircase, Low voltage lighting and Sonos wireless home sound system.
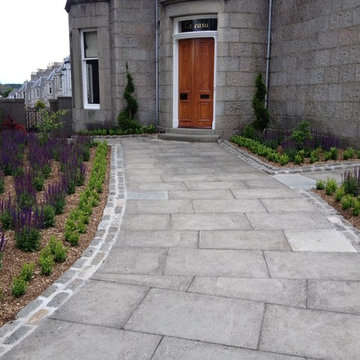
Existing paving and granite setts were relaid to improve the line of the curve and and replace the pointing. Reclaimed pavers were sourced for the new paths.
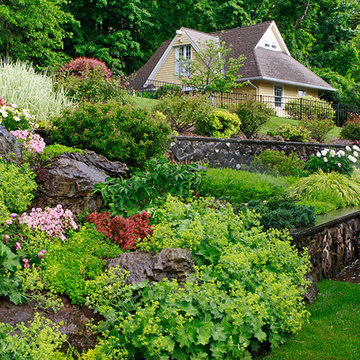
The rear of the house overlooks this hillside garden and guest house. Designed for continuous gorgeous color throughout the season and incredible texture and visual interest throughout the winter months. Lisa Mierop
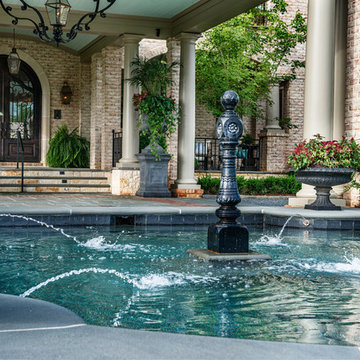
Getzcreative Photography
Idee per un grande vialetto d'ingresso vittoriano esposto in pieno sole davanti casa in primavera con fontane e pavimentazioni in cemento
Idee per un grande vialetto d'ingresso vittoriano esposto in pieno sole davanti casa in primavera con fontane e pavimentazioni in cemento
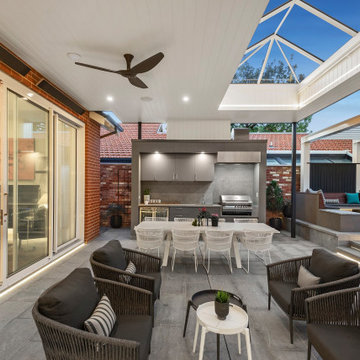
Esempio di un patio o portico vittoriano di medie dimensioni e dietro casa con pavimentazioni in cemento e un gazebo o capanno
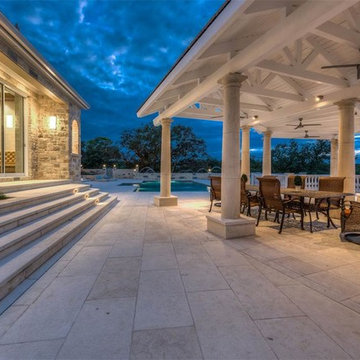
Enough space to entertain all guests!
Idee per un ampio patio o portico vittoriano dietro casa con un focolare, pavimentazioni in cemento e un gazebo o capanno
Idee per un ampio patio o portico vittoriano dietro casa con un focolare, pavimentazioni in cemento e un gazebo o capanno
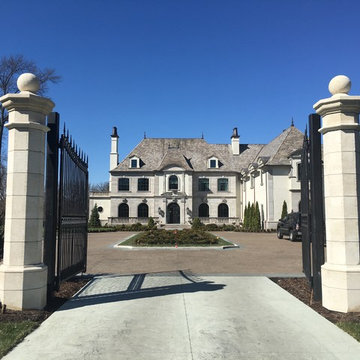
Gated Entry
Foto di un ampio vialetto d'ingresso vittoriano esposto in pieno sole davanti casa in inverno con un ingresso o sentiero e pavimentazioni in cemento
Foto di un ampio vialetto d'ingresso vittoriano esposto in pieno sole davanti casa in inverno con un ingresso o sentiero e pavimentazioni in cemento
Esterni vittoriani con pavimentazioni in cemento - Foto e idee
1




