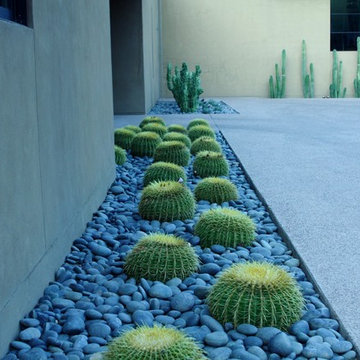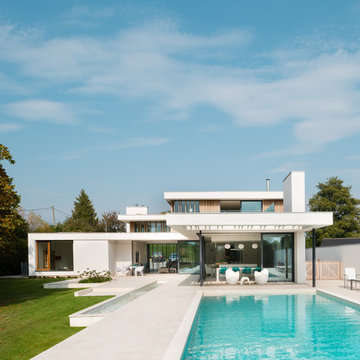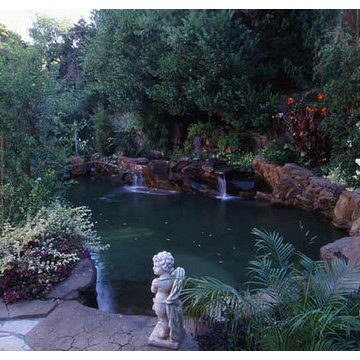Esterni turchesi - Foto e idee
Filtra anche per:
Budget
Ordina per:Popolari oggi
141 - 160 di 79.533 foto
1 di 2
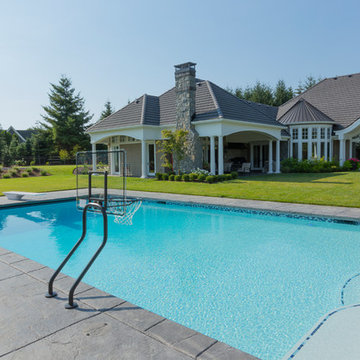
Esempio di una piscina monocorsia classica rettangolare di medie dimensioni e dietro casa con lastre di cemento
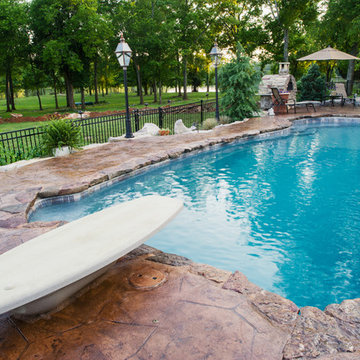
Beautiful LED pool lighting from S.R.Smith. Create Atmosphere!
Foto di una piscina tropicale personalizzata di medie dimensioni e dietro casa con cemento stampato
Foto di una piscina tropicale personalizzata di medie dimensioni e dietro casa con cemento stampato
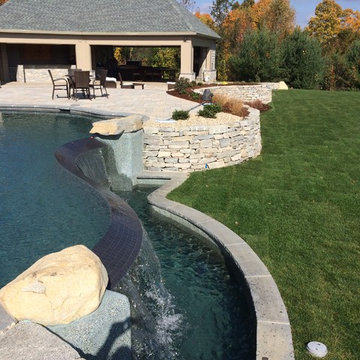
The pool and spa of this expansive project is accented beautifully by the large outdoor cabana boasting an outdoor kitchen and fireplace, natural stone retaining walls, and concrete paver patio.

Photographer: Roger Foley
Esempio di un giardino formale tradizionale esposto in pieno sole davanti casa con scale
Esempio di un giardino formale tradizionale esposto in pieno sole davanti casa con scale
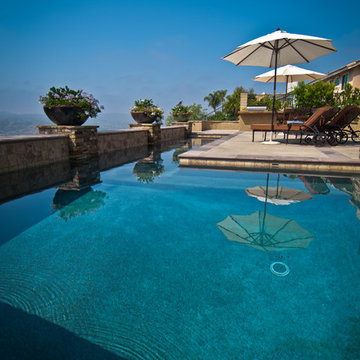
A small yard squeezes in a miniature style lap pool w/ baja shelf and adjacent sun deck w/ chaise lounge chairs. It overlooks the hills of Orange County.
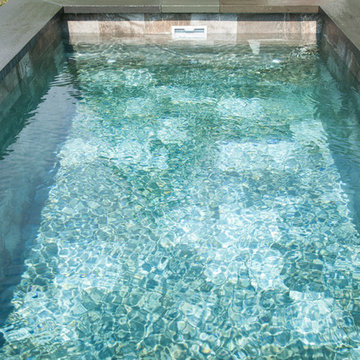
Cool water, invites our Soake Pool customers to plunge in during hot weather and enjoy. Our salt water filtration system provides smooth silky water to its swimmers.
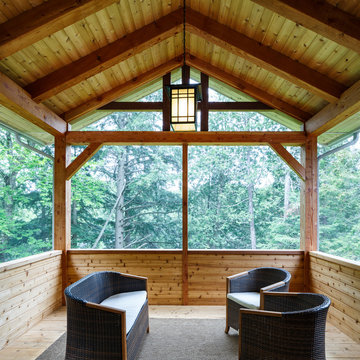
Cedar timber frame screen porch in the forest
Immagine di un piccolo portico stile rurale dietro casa con un portico chiuso, un tetto a sbalzo e pedane
Immagine di un piccolo portico stile rurale dietro casa con un portico chiuso, un tetto a sbalzo e pedane
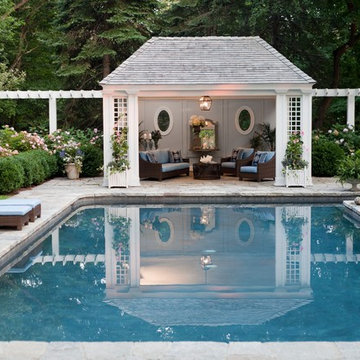
The gorgeous three season pool house is just the right size for an intimate gathering of friends or family.
Idee per una piscina monocorsia tradizionale rettangolare dietro casa e di medie dimensioni con pavimentazioni in pietra naturale e una dépendance a bordo piscina
Idee per una piscina monocorsia tradizionale rettangolare dietro casa e di medie dimensioni con pavimentazioni in pietra naturale e una dépendance a bordo piscina
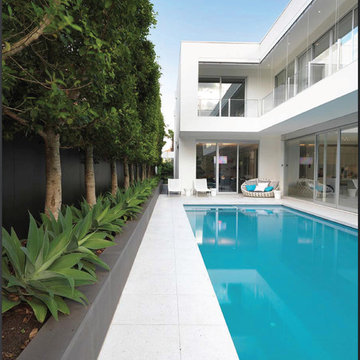
The design of this new four bedroom house provides a strong contemporary presence but also maintains a very private face to the street. Composed of simple elements, the ground floor is largely glass overhung by the first floor balconies framed in white, creating deep shadows at both levels. Adjustable white louvred screens to all balconies control sunlight and privacy, while maintaining the connection between inside and out.
Following a minimalist aesthetic, the building is almost totally white internally and externally, with small splashes of colour provided by furnishings and the vivid aqua pool that is visible from most rooms.
Parallel with the central hallway is the stair, seemingly cut from a block of white terrazzo. It glows with light from above, illuminating the sheets of glass suspended from the ceiling forming the balustrade.
The view from the central kitchen and family living areas is dominated by the pool. The long north facing terrace and garden become part of the house, multiplying the light within these rooms. The first floor contains bedrooms and a living area, all with direct access to balconies to the front or side overlooking the pool, which also provide shade for the ground floor windows.
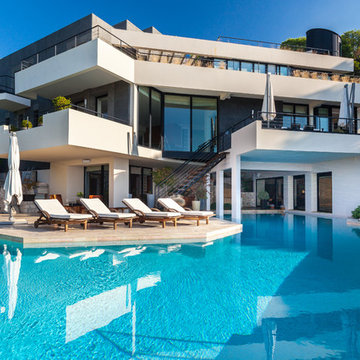
Merci de me contacter pour toute publication et utilisation des photos.
Franck Minieri | Photographe
www.franckminieri.com
Ispirazione per un'ampia piscina design personalizzata dietro casa
Ispirazione per un'ampia piscina design personalizzata dietro casa
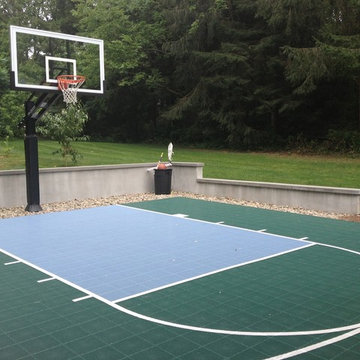
We love seeing Pro Dunk products looking like they belong. This Platinum Basketball System does just that in Tony's backyard. It looks homey, sporty, fun and professional This is a Pro Dunk Platinum Basketball System that was purchased in September of 2010. It was installed on a 20 ft wide by a 20 ft deep playing area in Kittery, ME. Browse all of Tony M's photos navigate to: http://www.produnkhoops.com/photos/albums/tony-20x20-pro-dunk-platinum-basketball-system-205/
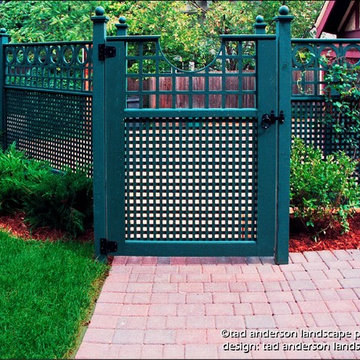
Simple trellis-style cottage garden fence creates an effective screen between a small dining patio and an alley way in this tiny urban back yard. The gate serves as a pass-through for family members to and from garage. Credit: Tad Anderson. All rights exclusively reserved.
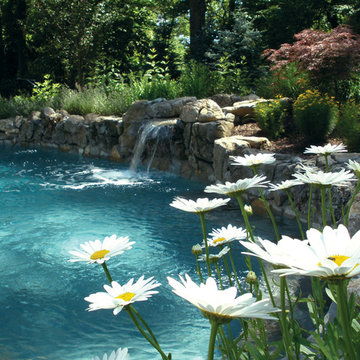
Shasta Daisy and Waterfall
matt meaney @ Artisan landscapes and pools
Idee per una piscina tradizionale a "C" di medie dimensioni e dietro casa con pavimentazioni in pietra naturale e fontane
Idee per una piscina tradizionale a "C" di medie dimensioni e dietro casa con pavimentazioni in pietra naturale e fontane
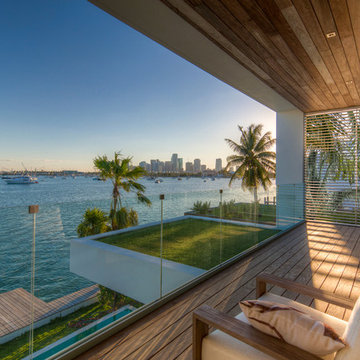
Photography © Calder Wilson
Idee per un balcone contemporaneo di medie dimensioni con un tetto a sbalzo e parapetto in vetro
Idee per un balcone contemporaneo di medie dimensioni con un tetto a sbalzo e parapetto in vetro
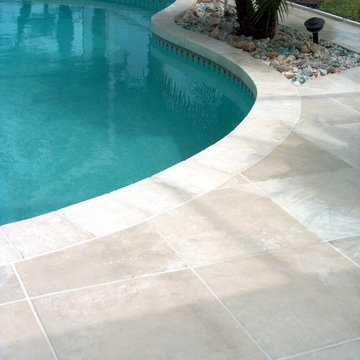
Concrete stained to look like travertine tile
Esempio di una piscina tropicale
Esempio di una piscina tropicale
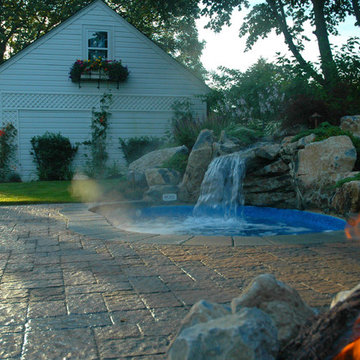
Custom in-ground vinyl spa: The spa features a waterfall that flows into it to keep it cool in the summer and hot during the evenings or cold winter months -- all without the size and maintenance requirements of a full-sized pool.
Esterni turchesi - Foto e idee
8





