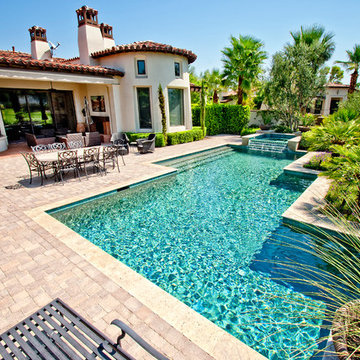Esterni turchesi con pavimentazioni in mattoni - Foto e idee
Filtra anche per:
Budget
Ordina per:Popolari oggi
1 - 20 di 1.074 foto
1 di 3
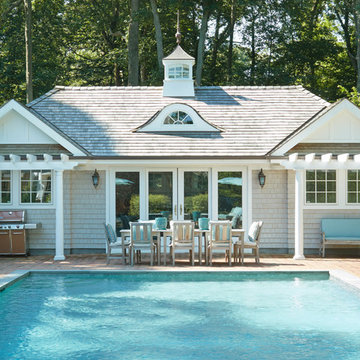
William Geddes
Ispirazione per una piscina classica rettangolare con una dépendance a bordo piscina e pavimentazioni in mattoni
Ispirazione per una piscina classica rettangolare con una dépendance a bordo piscina e pavimentazioni in mattoni
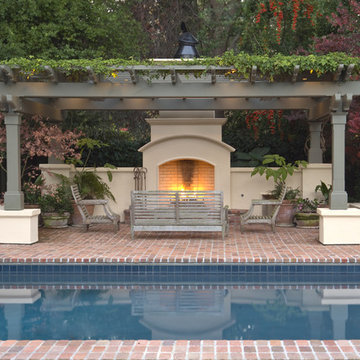
Immagine di una piscina chic rettangolare con pavimentazioni in mattoni
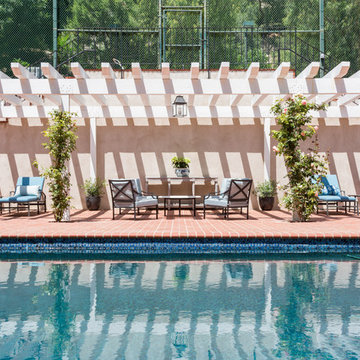
Brick pavers pool surround with white pergola. Iron pool furniture with custom cushions, custom white marble table.
Foto di un'ampia piscina tradizionale personalizzata dietro casa con una dépendance a bordo piscina e pavimentazioni in mattoni
Foto di un'ampia piscina tradizionale personalizzata dietro casa con una dépendance a bordo piscina e pavimentazioni in mattoni

Esempio di un patio o portico rustico dietro casa con un focolare, nessuna copertura e pavimentazioni in mattoni
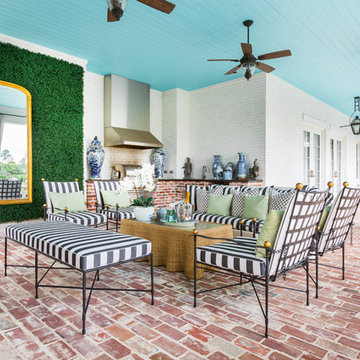
Julie Soefer
Idee per un grande patio o portico classico dietro casa con pavimentazioni in mattoni e un tetto a sbalzo
Idee per un grande patio o portico classico dietro casa con pavimentazioni in mattoni e un tetto a sbalzo
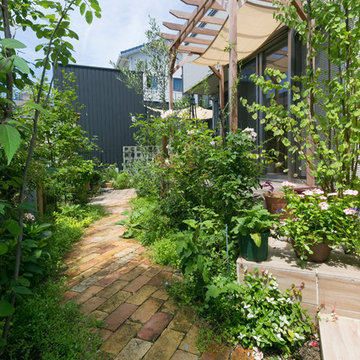
Best of Houzz 2018・2017・2016受賞
Ispirazione per un vialetto d'ingresso tradizionale esposto in pieno sole dietro casa con pavimentazioni in mattoni
Ispirazione per un vialetto d'ingresso tradizionale esposto in pieno sole dietro casa con pavimentazioni in mattoni
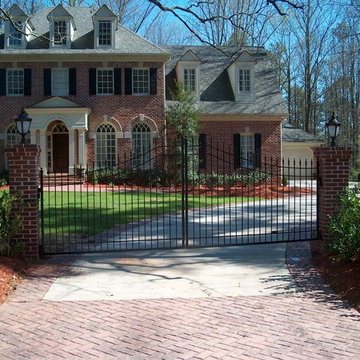
ARNOLD Masonry and Landscape
Esempio di un grande vialetto d'ingresso tradizionale esposto a mezz'ombra davanti casa con pavimentazioni in mattoni
Esempio di un grande vialetto d'ingresso tradizionale esposto a mezz'ombra davanti casa con pavimentazioni in mattoni
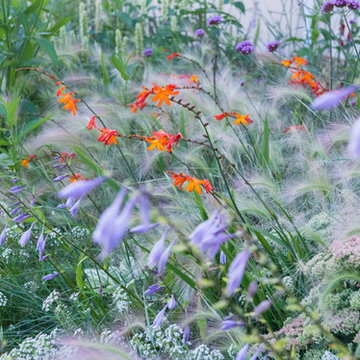
Татьяна Мут
Esempio di un grande giardino esposto in pieno sole in cortile in autunno con pavimentazioni in mattoni
Esempio di un grande giardino esposto in pieno sole in cortile in autunno con pavimentazioni in mattoni
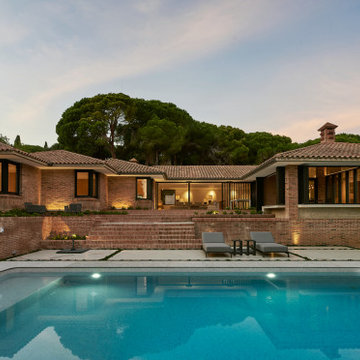
Arquitectos en Barcelona Rardo Architects in Barcelona and Sitges
Esempio di un grande vialetto d'ingresso esposto a mezz'ombra davanti casa con pavimentazioni in mattoni
Esempio di un grande vialetto d'ingresso esposto a mezz'ombra davanti casa con pavimentazioni in mattoni
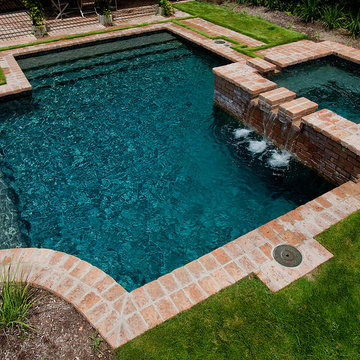
Robert Shaw photographer
Immagine di una piccola piscina monocorsia tradizionale personalizzata dietro casa con pavimentazioni in mattoni e una vasca idromassaggio
Immagine di una piccola piscina monocorsia tradizionale personalizzata dietro casa con pavimentazioni in mattoni e una vasca idromassaggio
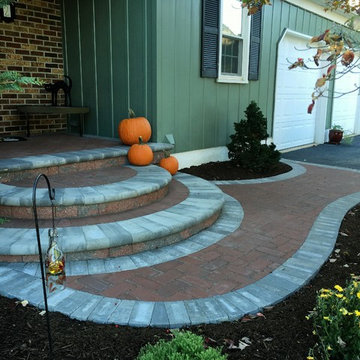
Installation of EP Henry 'Coventry' Brickstone Pavers in 'Autumn Blend' Color with 'Pewter' Color Border by Autumn Hill Patio & Landscape
Foto di un giardino stile rurale di medie dimensioni e davanti casa con un ingresso o sentiero e pavimentazioni in mattoni
Foto di un giardino stile rurale di medie dimensioni e davanti casa con un ingresso o sentiero e pavimentazioni in mattoni
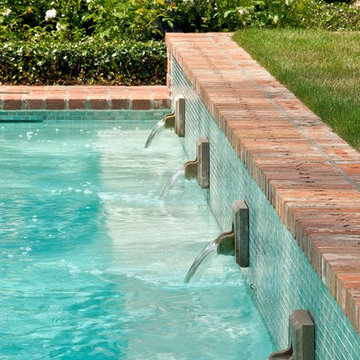
Exterior Worlds was contracted by the Bretches family of West Memorial to assist in a renovation project that was already underway. The family had decided to add on to their house and to have an outdoor kitchen constructed on the property. To enhance these new constructions, the family asked our firm to develop a formal landscaping design that included formal gardens, new vantage points, and a renovated pool that worked to center and unify the aesthetic of the entire back yard.
The ultimate goal of the project was to create a clear line of site from every vantage point of the yard. By removing trees in certain places, we were able to create multiple zones of interest that visually complimented each other from a variety of positions. These positions were first mapped out in the landscape master plan, and then connected by a granite gravel walkway that we constructed. Beginning at the entrance to the master bedroom, the walkway stretched along the perimeter of the yard and connected to the outdoor kitchen.
Another major keynote of this formal landscaping design plan was the construction of two formal parterre gardens in each of the far corners of the yard. The gardens were identical in size and constitution. Each one was decorated by a row of three limestone urns used as planters for seasonal flowers. The vertical impact of the urns added a Classical touch to the parterre gardens that created a sense of stately appeal counter punctual to the architecture of the house.
In order to allow visitors to enjoy this Classic appeal from a variety of focal points, we then added trail benches at key locations along the walkway. Some benches were installed immediately to one side of each garden. Others were placed at strategically chosen intervals along the path that would allow guests to sit down and enjoy a view of the pool, the house, and at least one of the gardens from their particular vantage point.
To centralize the aesthetic formality of the formal landscaping design, we also renovated the existing swimming pool. We replaced the old tile and enhanced the coping and water jets that poured into its interior. This allowed the swimming pool to function as a more active landscaping element that better complimented the remodeled look of the home and the new formal gardens. The redesigned path, with benches, tables, and chairs positioned at key points along its thoroughfare, helped reinforced the pool’s role as an aesthetic focal point of formal design that connected the entirety of the property into a more unified presentation of formal curb appeal.
To complete our formal landscaping design, we added accents to our various keynotes. Japanese yew hedges were planted behind the gardens for added dimension and appeal. We also placed modern sculptures in strategic points that would aesthetically balance the classic tone of the garden with the newly renovated architecture of the home and the pool. Zoysia grass was added to the edges of the gardens and pathways to soften the hard lines of the parterre gardens and walkway.
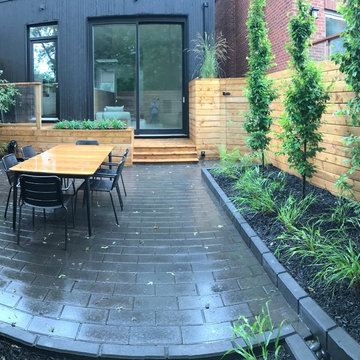
A small backyard using Sienna wood for the fences and decks. Techo-Bloc Onyx pavingstone and curbing hardscaping materials. Hornbeams, Serviceberries, and various ornamental grasses complete the planting portion.

Formal front garden
Esempio di una piscina moderna di medie dimensioni e davanti casa con pavimentazioni in mattoni
Esempio di una piscina moderna di medie dimensioni e davanti casa con pavimentazioni in mattoni
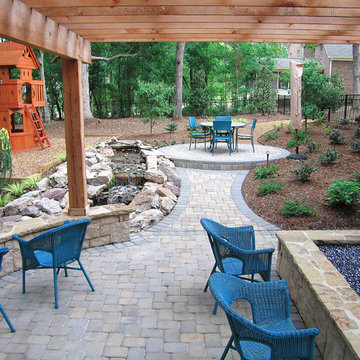
Esempio di un grande patio o portico contemporaneo dietro casa con un focolare, una pergola e pavimentazioni in mattoni
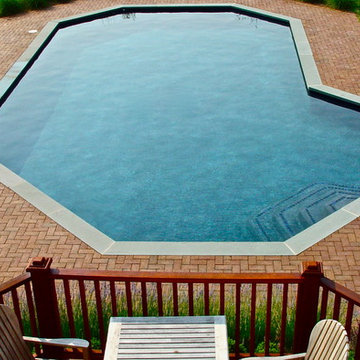
Howard Roberts
Idee per una piscina chic personalizzata di medie dimensioni e nel cortile laterale con pavimentazioni in mattoni
Idee per una piscina chic personalizzata di medie dimensioni e nel cortile laterale con pavimentazioni in mattoni
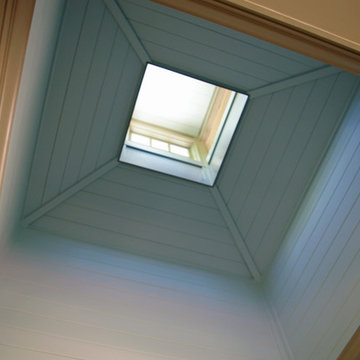
Houghland Architecture, Inc.
Esempio di un grande portico tradizionale dietro casa con un portico chiuso e pavimentazioni in mattoni
Esempio di un grande portico tradizionale dietro casa con un portico chiuso e pavimentazioni in mattoni
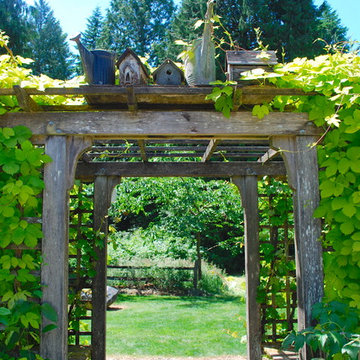
Bainbridge island Garden | Lore Patterson
Idee per un piccolo giardino formale tradizionale esposto a mezz'ombra dietro casa in estate con pavimentazioni in mattoni
Idee per un piccolo giardino formale tradizionale esposto a mezz'ombra dietro casa in estate con pavimentazioni in mattoni
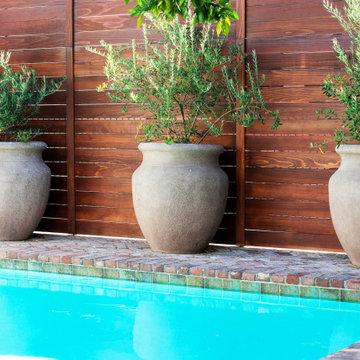
The owners of this charming Spanish-style home wanted an oasis in their small backyard. In just 1,400 square feet, not only did we give them a pool and spa, but also an inviting area for lounging and eating, created from repurposed vintage brick. Their love of Mexican design is seen in a new Talavera-tiled outdoor shower area. Softly billowing California native plants mingle with a growing collection of cacti and succulents.
Esterni turchesi con pavimentazioni in mattoni - Foto e idee
1





