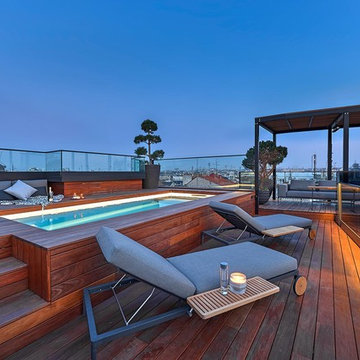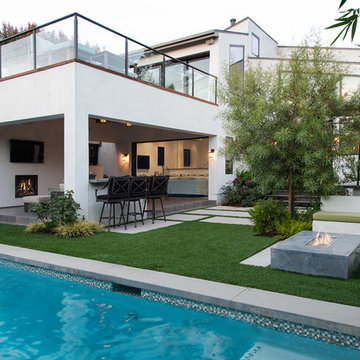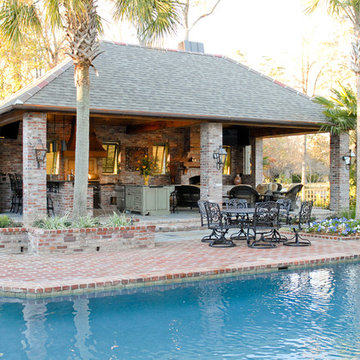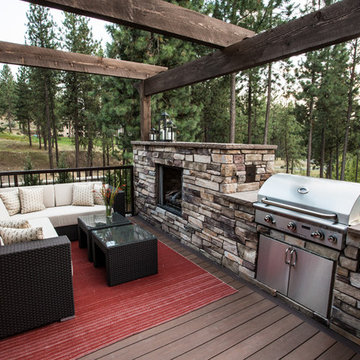Esterni turchesi - Foto e idee
Filtra anche per:
Budget
Ordina per:Popolari oggi
1 - 20 di 1.395 foto
1 di 3

The upper deck includes Ipe flooring, an outdoor kitchen with concrete countertops, and a custom decorative metal railing that connects to the lower deck's artificial turf area. The ground level features custom concrete pavers, fire pit, open framed pergola with day bed and under decking system.

Porcelain tiles, custom powder coated steel planters, plantings, custom steel furniture, outdoor decorations.
Foto di un piccolo balcone minimal con un tetto a sbalzo e parapetto in vetro
Foto di un piccolo balcone minimal con un tetto a sbalzo e parapetto in vetro

Builder: Falcon Custom Homes
Interior Designer: Mary Burns - Gallery
Photographer: Mike Buck
A perfectly proportioned story and a half cottage, the Farfield is full of traditional details and charm. The front is composed of matching board and batten gables flanking a covered porch featuring square columns with pegged capitols. A tour of the rear façade reveals an asymmetrical elevation with a tall living room gable anchoring the right and a low retractable-screened porch to the left.
Inside, the front foyer opens up to a wide staircase clad in horizontal boards for a more modern feel. To the left, and through a short hall, is a study with private access to the main levels public bathroom. Further back a corridor, framed on one side by the living rooms stone fireplace, connects the master suite to the rest of the house. Entrance to the living room can be gained through a pair of openings flanking the stone fireplace, or via the open concept kitchen/dining room. Neutral grey cabinets featuring a modern take on a recessed panel look, line the perimeter of the kitchen, framing the elongated kitchen island. Twelve leather wrapped chairs provide enough seating for a large family, or gathering of friends. Anchoring the rear of the main level is the screened in porch framed by square columns that match the style of those found at the front porch. Upstairs, there are a total of four separate sleeping chambers. The two bedrooms above the master suite share a bathroom, while the third bedroom to the rear features its own en suite. The fourth is a large bunkroom above the homes two-stall garage large enough to host an abundance of guests.

Greg Reigler
Idee per un grande portico tradizionale davanti casa con un tetto a sbalzo, pedane e con illuminazione
Idee per un grande portico tradizionale davanti casa con un tetto a sbalzo, pedane e con illuminazione

Shaded nook perfect for a beach read. Photography: Van Inwegen Digital Arts.
Idee per una terrazza chic sul tetto e sul tetto con un giardino in vaso e una pergola
Idee per una terrazza chic sul tetto e sul tetto con un giardino in vaso e una pergola

Idee per un portico tradizionale dietro casa con pavimentazioni in pietra naturale e un tetto a sbalzo

Jimmy White Photography
Ispirazione per una grande terrazza tradizionale dietro casa
Ispirazione per una grande terrazza tradizionale dietro casa

Andreas Wallner
Ispirazione per una grande terrazza design sul tetto e sul tetto con fontane e una pergola
Ispirazione per una grande terrazza design sul tetto e sul tetto con fontane e una pergola

This rooftop garden on Manhattan's Upper East Side features an ipe pergola and fencing that provides both shade and privacy to a seating area. Plantings include spiral junipers and boxwoods in terra cotta and Corten steel planters. Wisteria vines grow up custom-built lattices. See more of our projects at www.amberfreda.com.

Idee per una grande terrazza minimal sul tetto e sul tetto con un giardino in vaso e una pergola

Esempio di una terrazza design sul tetto, di medie dimensioni e sul tetto con un tetto a sbalzo

Landscape Design by Jennifer Asher, www.terrasculpture.com
Foto di un grande patio o portico design dietro casa con pavimentazioni in cemento e un tetto a sbalzo
Foto di un grande patio o portico design dietro casa con pavimentazioni in cemento e un tetto a sbalzo

Project designed and built by Atlanta Decking & Fence.
Immagine di una terrazza classica con una pergola
Immagine di una terrazza classica con una pergola

Modern mahogany deck. On the rooftop, a perimeter trellis frames the sky and distant view, neatly defining an open living space while maintaining intimacy. A modern steel stair with mahogany threads leads to the headhouse.
Photo by: Nat Rea Photography

Photo Credit: E. Gualdoni Photography, Landscape Architect: Hoerr Schaudt
Ispirazione per una grande terrazza contemporanea sul tetto e sul tetto con una pergola
Ispirazione per una grande terrazza contemporanea sul tetto e sul tetto con una pergola

Exterior Paint Color: SW Dewy 6469
Exterior Trim Color: SW Extra White 7006
Furniture: Vintage fiberglass
Wall Sconce: Barnlight Electric Co
Ispirazione per un portico costiero di medie dimensioni e davanti casa con lastre di cemento, un tetto a sbalzo e con illuminazione
Ispirazione per un portico costiero di medie dimensioni e davanti casa con lastre di cemento, un tetto a sbalzo e con illuminazione

Foto di un grande patio o portico mediterraneo dietro casa con pavimentazioni in mattoni e un gazebo o capanno
Esterni turchesi - Foto e idee
1







