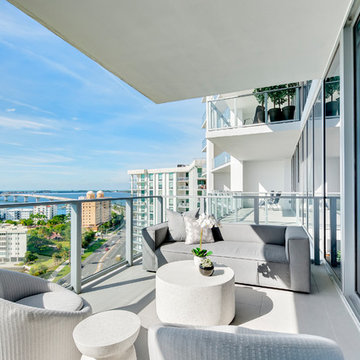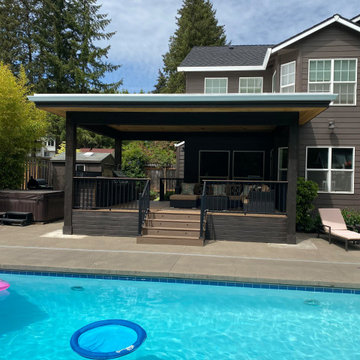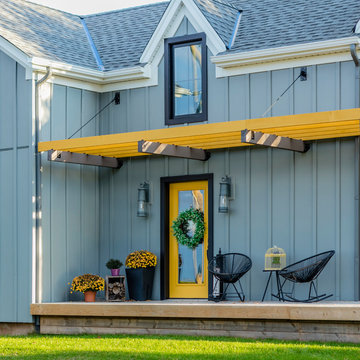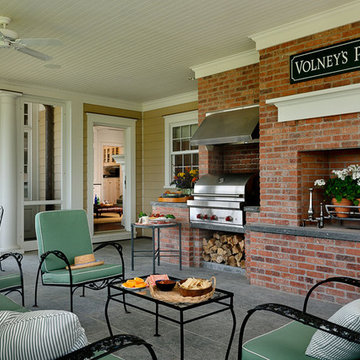Esterni turchesi - Foto e idee
Filtra anche per:
Budget
Ordina per:Popolari oggi
41 - 60 di 1.399 foto
1 di 3
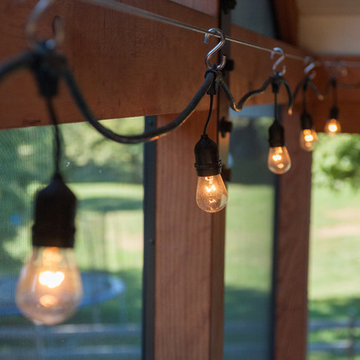
John Welsh
Ispirazione per un portico stile rurale dietro casa con un portico chiuso e un tetto a sbalzo
Ispirazione per un portico stile rurale dietro casa con un portico chiuso e un tetto a sbalzo

Idee per un ampio portico costiero dietro casa con pedane, un tetto a sbalzo e parapetto in legno
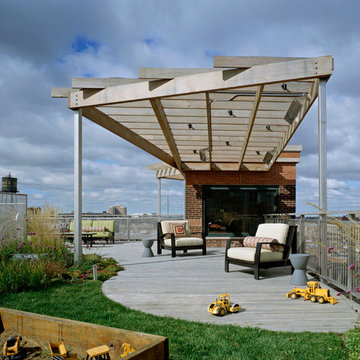
Photography by Catherine Tighe
Foto di una terrazza minimal sul tetto e sul tetto con una pergola
Foto di una terrazza minimal sul tetto e sul tetto con una pergola
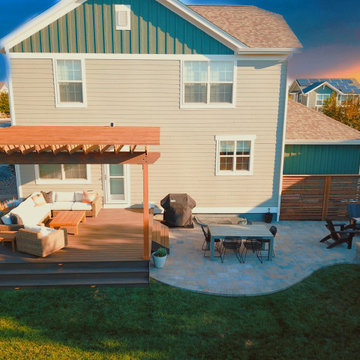
Combination contemporary outdoor living custom backyard project featuring Trex composite deck, cedar pergola, Belgard paver patio, dining area, privacy screen and stone wall seat for fire pit area. Seating lights and step lights were added for both safety and ambiance. Project is located in Lafayette, Colorado.

This couple wanted to get the most out of their small, suburban backyard by implementing an adult design separate from the kids' area, but within its view. Our team designed a courtyard-like feel to make the space feel larger and to provide easy access to the shed/office space. The delicate water feature and fire pit are the perfect elements to provide a resort feel.
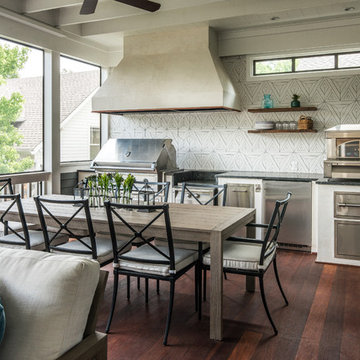
Photography: Garett + Carrie Buell of Studiobuell/ studiobuell.com
Immagine di un portico chic di medie dimensioni e dietro casa con pedane e un tetto a sbalzo
Immagine di un portico chic di medie dimensioni e dietro casa con pedane e un tetto a sbalzo
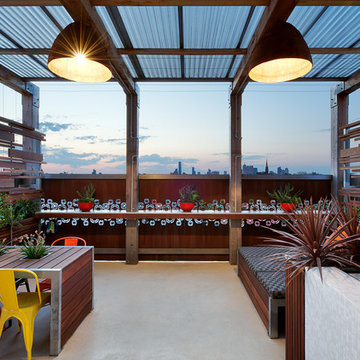
photo by Emma Cross
Idee per una terrazza design sul tetto e sul tetto con una pergola
Idee per una terrazza design sul tetto e sul tetto con una pergola
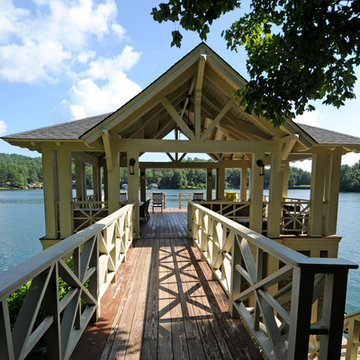
Stuart Wade, Envision Web
Lake Rabun is the third lake out of six managed by the Georgia Power Company. Mathis Dam was completed in 1915, but the lake was not actually impounded until almost ten years late . This delay was due to construction of a mile long tunnel dug between the lake and the power generator at Tallulah Falls. By 1925 the lake became a haven for many residents of Atlanta, who would make the day long trip by car to enjoy the area. Lake Rabun at an elevation of 1689 feet , with a surface area of 835 acres and 25 miles of , is the second largest lake in the six lake chain. While not as large as Lake Burton, Rabun offers water skiing, fishing, and wonderful afternoon cruises.

Photo Credit: E. Gualdoni Photography, Landscape Architect: Hoerr Schaudt
Ispirazione per una grande terrazza contemporanea sul tetto e sul tetto con una pergola
Ispirazione per una grande terrazza contemporanea sul tetto e sul tetto con una pergola
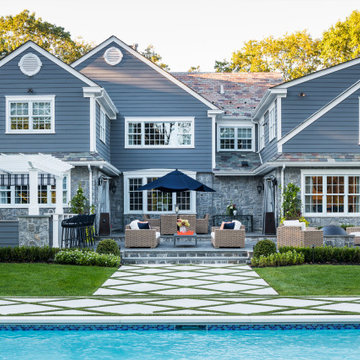
This pool and backyard patio area is an entertainer's dream with plenty of conversation areas including a dining area, lounge area, fire pit, bar/outdoor kitchen seating, pool loungers and a covered gazebo with a wall mounted TV. The striking grass and concrete slab walkway design is sure to catch the eyes of all the guests.
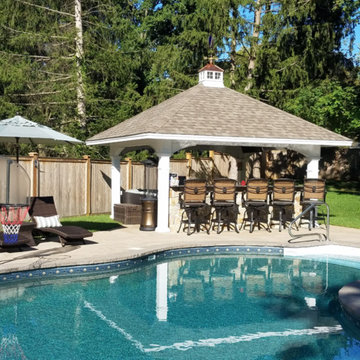
Esempio di un grande patio o portico tradizionale dietro casa con un gazebo o capanno e pavimentazioni in pietra naturale
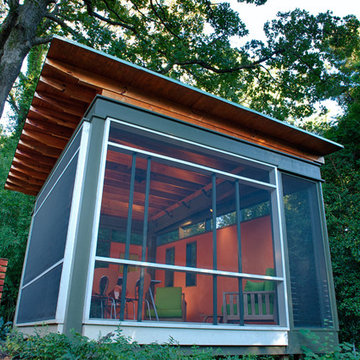
Steve Robinson
Ispirazione per un portico minimal di medie dimensioni e dietro casa con un portico chiuso, pedane e un tetto a sbalzo
Ispirazione per un portico minimal di medie dimensioni e dietro casa con un portico chiuso, pedane e un tetto a sbalzo
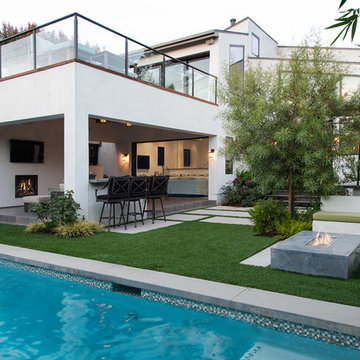
Landscape Design by Jennifer Asher, www.terrasculpture.com
Foto di un grande patio o portico design dietro casa con pavimentazioni in cemento e un tetto a sbalzo
Foto di un grande patio o portico design dietro casa con pavimentazioni in cemento e un tetto a sbalzo

Classic Southern style home paired with traditional French Quarter Lanterns. The white siding, wood doors, and metal roof are complemented well with the copper gas lanterns.
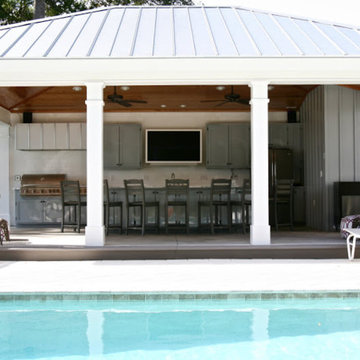
Ispirazione per un grande patio o portico chic dietro casa con lastre di cemento e un gazebo o capanno
Esterni turchesi - Foto e idee
3





