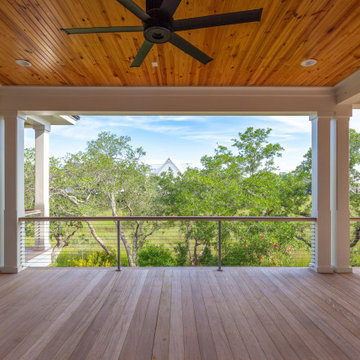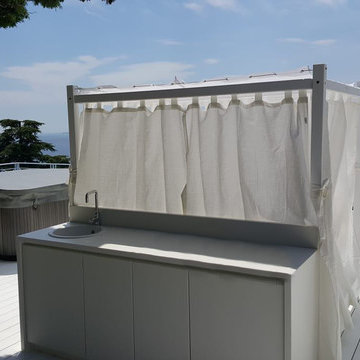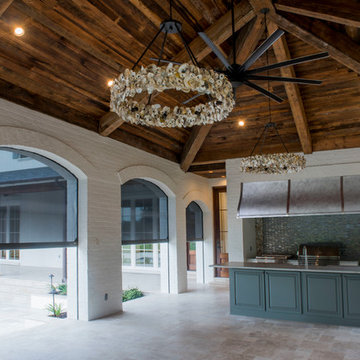Esterni stile marinaro ampi - Foto e idee
Filtra anche per:
Budget
Ordina per:Popolari oggi
141 - 160 di 1.246 foto
1 di 3
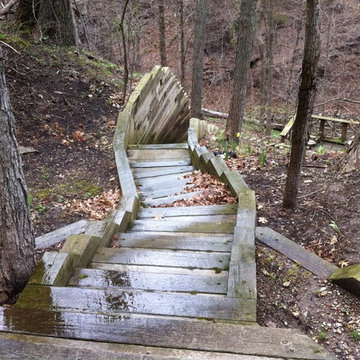
handcrafted stairway is kept together by railroad ties and nails. pathway allows beach access and erosion control in this large ravine.
Idee per un ampio giardino stile marinaro esposto a mezz'ombra in estate con un pendio, una collina o una riva, pedane e un ingresso o sentiero
Idee per un ampio giardino stile marinaro esposto a mezz'ombra in estate con un pendio, una collina o una riva, pedane e un ingresso o sentiero
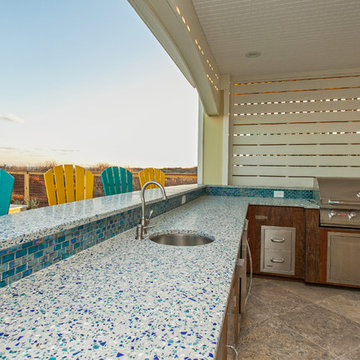
Manufacturer of custom recycled glass counter tops and landscape glass aggregate. The countertops are individually handcrafted and customized, using 100% recycled glass and diverting tons of glass from our landfills. The epoxy used is Low VOC (volatile organic compounds) and emits no off gassing. The newest product base is a high density, UV protected concrete. We now have indoor and outdoor options. As with the resin, the concrete offer the same creative aspects through glass choices.
Oceanfront Isle of Palms outdoor grill and kitchen surrounding a pool and dining area. Concrete tops. Recycled glass tile backsplash.
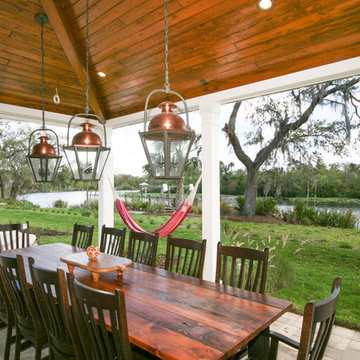
Challenge
This 2001 riverfront home was purchased by the owners in 2015 and immediately renovated. Progressive Design Build was hired at that time to remodel the interior, with tentative plans to remodel their outdoor living space as a second phase design/build remodel. True to their word, after completing the interior remodel, this young family turned to Progressive Design Build in 2017 to address known zoning regulations and restrictions in their backyard and build an outdoor living space that was fit for entertaining and everyday use.
The homeowners wanted a pool and spa, outdoor living room, kitchen, fireplace and covered patio. They also wanted to stay true to their home’s Old Florida style architecture while also adding a Jamaican influence to the ceiling detail, which held sentimental value to the homeowners who honeymooned in Jamaica.
Solution
To tackle the known zoning regulations and restrictions in the backyard, the homeowners researched and applied for a variance. With the variance in hand, Progressive Design Build sat down with the homeowners to review several design options. These options included:
Option 1) Modifications to the original pool design, changing it to be longer and narrower and comply with an existing drainage easement
Option 2) Two different layouts of the outdoor living area
Option 3) Two different height elevations and options for the fire pit area
Option 4) A proposed breezeway connecting the new area with the existing home
After reviewing the options, the homeowners chose the design that placed the pool on the backside of the house and the outdoor living area on the west side of the home (Option 1).
It was important to build a patio structure that could sustain a hurricane (a Southwest Florida necessity), and provide substantial sun protection. The new covered area was supported by structural columns and designed as an open-air porch (with no screens) to allow for an unimpeded view of the Caloosahatchee River. The open porch design also made the area feel larger, and the roof extension was built with substantial strength to survive severe weather conditions.
The pool and spa were connected to the adjoining patio area, designed to flow seamlessly into the next. The pool deck was designed intentionally in a 3-color blend of concrete brick with freeform edge detail to mimic the natural river setting. Bringing the outdoors inside, the pool and fire pit were slightly elevated to create a small separation of space.
Result
All of the desirable amenities of a screened porch were built into an open porch, including electrical outlets, a ceiling fan/light kit, TV, audio speakers, and a fireplace. The outdoor living area was finished off with additional storage for cushions, ample lighting, an outdoor dining area, a smoker, a grill, a double-side burner, an under cabinet refrigerator, a major ventilation system, and water supply plumbing that delivers hot and cold water to the sinks.
Because the porch is under a roof, we had the option to use classy woods that would give the structure a natural look and feel. We chose a dark cypress ceiling with a gloss finish, replicating the same detail that the homeowners experienced in Jamaica. This created a deep visceral and emotional reaction from the homeowners to their new backyard.
The family now spends more time outdoors enjoying the sights, sounds and smells of nature. Their professional lives allow them to take a trip to paradise right in their backyard—stealing moments that reflect on the past, but are also enjoyed in the present.
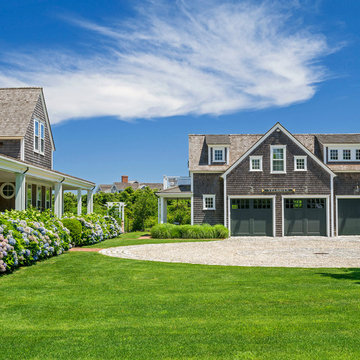
Located in one on the country’s most desirable vacation destinations, this vacation home blends seamlessly into the natural landscape of this unique location. The property includes a crushed stone entry drive with cobble accents, guest house, tennis court, swimming pool with stone deck, pool house with exterior fireplace for those cool summer eves, putting green, lush gardens, and a meandering boardwalk access through the dunes to the beautiful sandy beach.
Photography: Richard Mandelkorn Photography
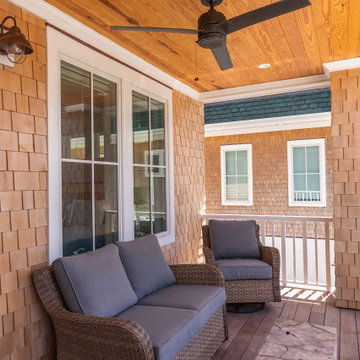
This brand new Beach House took 2 and half years to complete. The home owners art collection inspired the interior design. The artwork starts in the entry and continues down the hall to the 6 bedrooms.
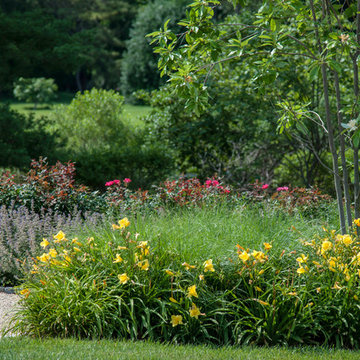
Esempio di un ampio vialetto d'ingresso costiero esposto in pieno sole davanti casa con ghiaia
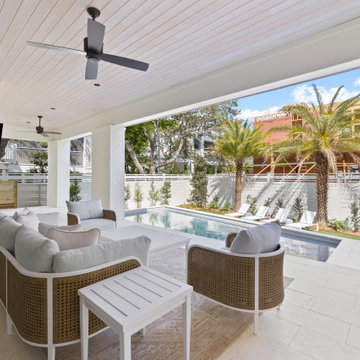
Covered first floor porch with travertine pavers and steps leading down to the pool. Located directly off the first floor game room with large exterior sliding doors, this is a great space for indoor and outdoor living.

Foto di un ampio portico stile marino dietro casa con pavimentazioni in pietra naturale e un tetto a sbalzo
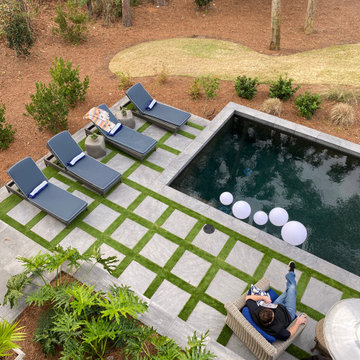
HGTV DREAM HOME 2020 - Preview Event held by Belgard. Burkhart Outdoors is part of the Belgard Advisory Committee in which we were honored to get an exclusive tour of the home along side Belgard this January 2020. Burkhart Outdoors has no affiliation with Belgard or HGTV DREAM HOME 2020. This work was constructed by HGTV Hired Contractors.
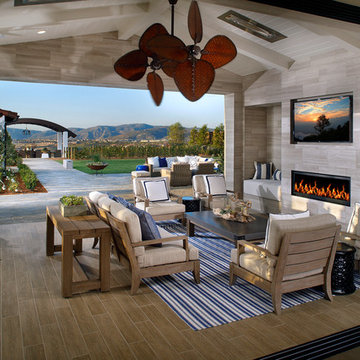
AG Photography
Esempio di un ampio patio o portico costiero dietro casa con un focolare, piastrelle e un tetto a sbalzo
Esempio di un ampio patio o portico costiero dietro casa con un focolare, piastrelle e un tetto a sbalzo
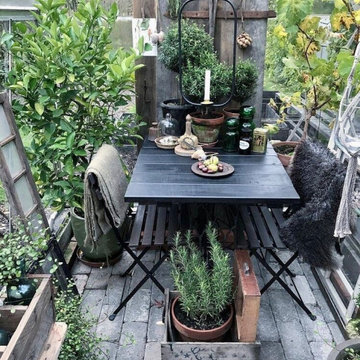
Ispirazione per un ampio giardino stile marino esposto in pieno sole dietro casa in estate con pavimentazioni in cemento e recinzione in pietra
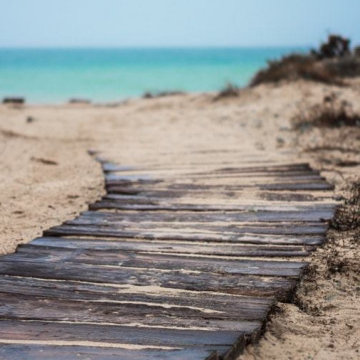
Foto di un ampio giardino stile marino esposto in pieno sole dietro casa in estate con pavimentazioni in cemento e recinzione in pietra
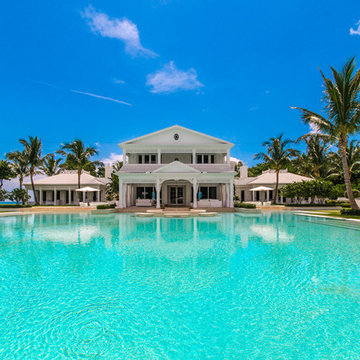
Pool Designed by Angela Reynolds Designs
Foto di un'ampia piscina naturale stile marino rettangolare dietro casa con pedane e un acquascivolo
Foto di un'ampia piscina naturale stile marino rettangolare dietro casa con pedane e un acquascivolo
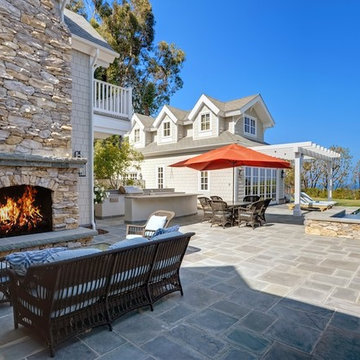
Traditional Beach home located in Malibu, CA. Designed by architect Douglas Burdge.
Ispirazione per un ampio patio o portico costiero
Ispirazione per un ampio patio o portico costiero
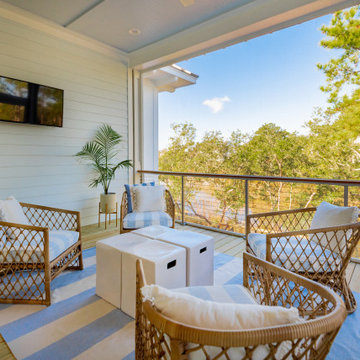
Inspired by the Dutch West Indies architecture of the tropics, this custom designed coastal home backs up to the Wando River marshes on Daniel Island. With expansive views from the observation tower of the ports and river, this Charleston, SC home packs in multiple modern, coastal design features on both the exterior & interior of the home.
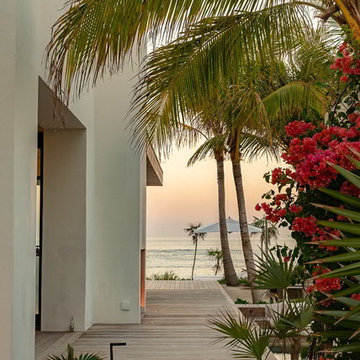
Michael Stavaridis
Idee per un ampio giardino stile marino esposto in pieno sole dietro casa con pedane
Idee per un ampio giardino stile marino esposto in pieno sole dietro casa con pedane
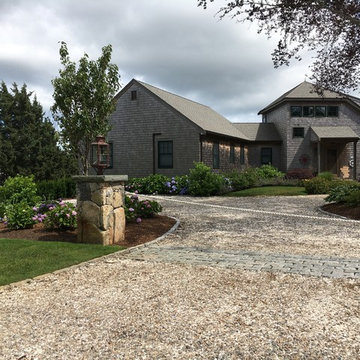
Stephanie Dacey
Esempio di un ampio vialetto d'ingresso costiero esposto in pieno sole davanti casa con ghiaia
Esempio di un ampio vialetto d'ingresso costiero esposto in pieno sole davanti casa con ghiaia
Esterni stile marinaro ampi - Foto e idee
8





