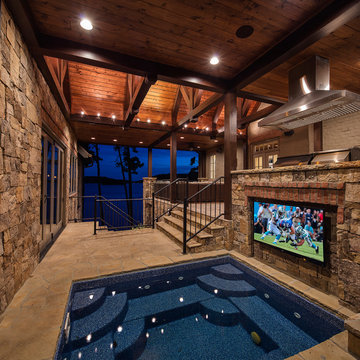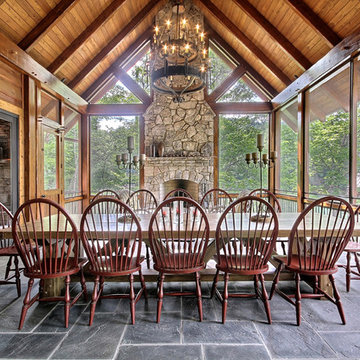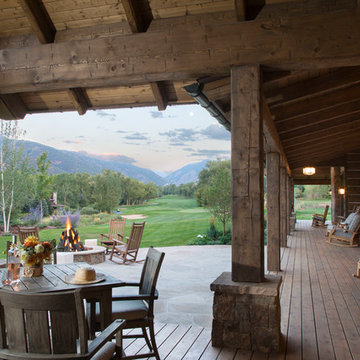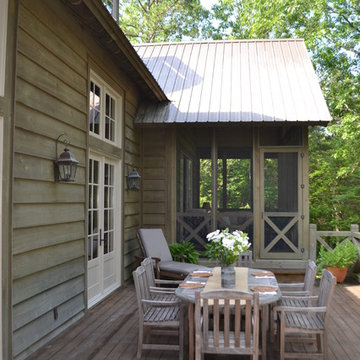Esterni rustici - Foto e idee
Filtra anche per:
Budget
Ordina per:Popolari oggi
1 - 20 di 81.486 foto
1 di 4
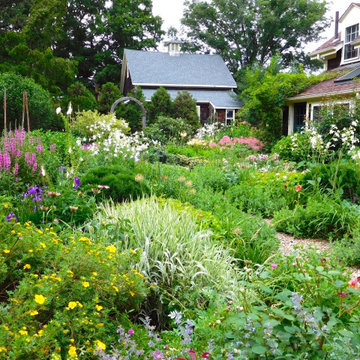
Clients gardens that took a rear lawn and changed it into a large potagers garden. This is a strong pollinator garden as there is all kind of food, shelter, nesting for the natural world. The path is gravel so it drains. The white closest to the house is flowering tobaccos. the pink to the left is pink digitalis, blue iris and yellow yarrow. Peter Atkins and Associates

The goal of this landscape design and build project was to create a simple patio using peastone with a granite cobble edging. The patio sits adjacent to the residence and is bordered by lawn, vegetable garden beds, and a cairn rock water feature. Designed and built by Skyline Landscapes, LLC.
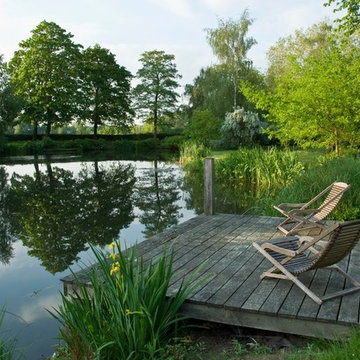
Garden designed by Ian Smith MSGD. Winner of the SGD Grand Award 2014
Idee per una terrazza rustica con fontane
Idee per una terrazza rustica con fontane
Trova il professionista locale adatto per il tuo progetto
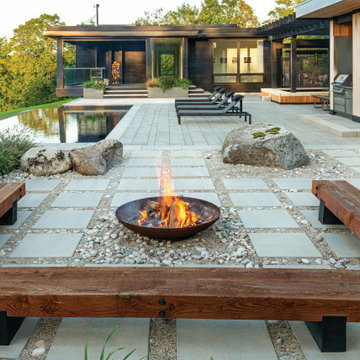
A large modern concrete patio slab, Industria’s square shape and smooth surface allows you to play with colors and patterns. Line them up for a clean contemporary look or have some fun by installing them diagonally to create a field of diamonds. Perfect to use for rooftops, terraces, patios, pool decks, parks and pedestrain walkways.
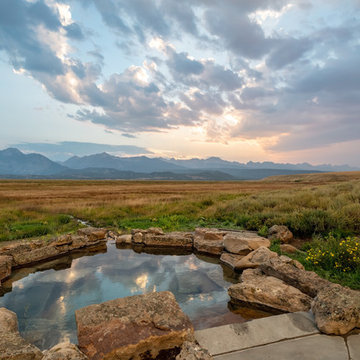
Audrey Hall
Idee per una piscina stile rurale con una vasca idromassaggio
Idee per una piscina stile rurale con una vasca idromassaggio
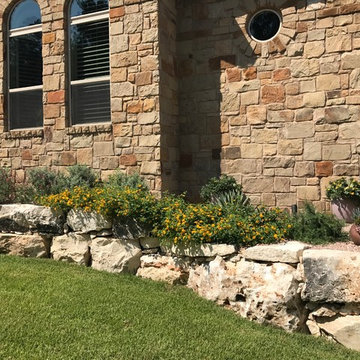
Natural boulder walls are very common in the Hill Country. Many yards are very sloped and homeowners want to have a level area for lawn space. What better way to make this happen than using what Mother Nature provides?! We dig these boulders up and with a little creativity (plus a big sledge hammer) we build these beautiful natural retaining walls.

Esempio di un grande giardino stile rurale esposto in pieno sole nel cortile laterale in estate con pacciame e recinzione in legno
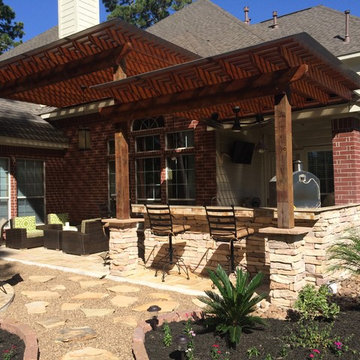
A two-level pergola, circular firepit area and outdoor kitchen with a charcoal-gas combo grill star in this Houston patio addition designed for entertaining large crowds in style.
"The client was an attorney with a passion for cooking and entertaining," says the project's principal designer, Lisha Maxey of LGH Designs. "Her main objective with this space was to create a large area for 10 to 20 guests, including seating and the prep and cooking of meals."
Located in the backyard of the client's home in Spring, TX, this beautiful outdoor living and entertaining space includes a 28-by-12-foot patio with Fantastico silver travertine tile flooring, arranged in a Versailles pattern. The walkway is Oklahoma wister flagstone.
Providing filtered shade for the patio is a two-level pergola of treated pine stained honey gold. The larger, higher tier is about 18 by 10 feet; the smaller, lower tier is about 10 feet square.
"We covered the entire pergola with Lexan - a high-quality, clear acrylic sheet that provides protection from the sun, heat and rain," says Outdoor Homescapes of Houston owner Wayne Franks.
Beneath the lower tier of the pergola sits an L-shaped, 12-by-9-foot outdoor kitchen island faced with Carmel Country ledgestone. The island houses a Fire Magic® combination charcoal-gas grill and lowered power burner, a Pacific Living countertop pizza oven and a stainless steel RCS trash drawer and sink. The countertops and raised bar are Fantastico silver travertine (18-square-inch tiles) and the backsplash is real quartz.
"The most unique design item of this kitchen area is the hexagon/circular table we added to the end of the long bar," says Lisha. This enabled the client to add seating for her dining guests."
Under the higher, larger tier of the pergola is a seating area, made up of a coffee table and espresso-colored rattan sofa and club chairs with spring-green-and-white cushions.
"Lighting also plays an important role in this space, since the client often entertains in the evening," says Wayne. Enter the chandelier over the patio seating arrangement and - over the outdoor kitchen - pendant lamps and an industrial-modern ceiling fan with a light fixture in the center. "It's important to layer your lighting for ambiance, security and safety - from an all-over ambient light that fills the space to under-the-counter task lighting for food prep and cooking to path and retaining wall lighting."
Off the patio is a transition area of crushed granite and floating flagstone pavers, leading to a circular firepit area of stamped concrete.
At the center of this circle is the standalone firepit, framed at the back by a curved stone bench. The walls of the bench and column bases for the pergola, by the way, are the same ledgestone as the kitchen island. The top slab on the bench is a hearth piece of manmade stone.
"I think the finish materials blend with the home really well," says Wayne. "We met her objectives of being able to entertain with 10 to 12 to 20 people at one time and being able to cook with charcoal and gas separately in one unit. And of course, the project was on time, on budget."
"It is truly a paradise," says the client in her Houzz review of the project. "They listened to my vision and incorporated their expertise to create an outdoor living space just perfect for me and my family!"
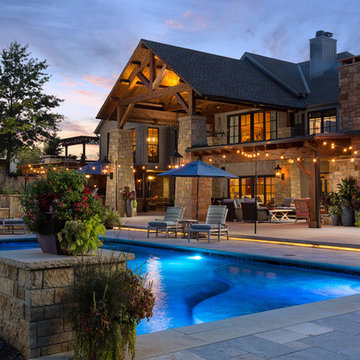
Elite Home Images
Ispirazione per un'ampia piscina monocorsia rustica rettangolare dietro casa con fontane e pavimentazioni in pietra naturale
Ispirazione per un'ampia piscina monocorsia rustica rettangolare dietro casa con fontane e pavimentazioni in pietra naturale
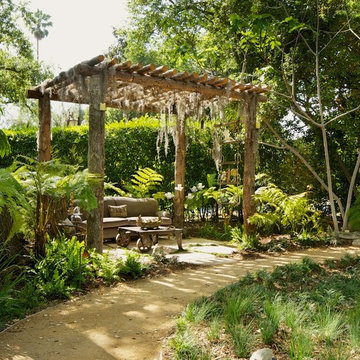
Decomposed Granite Pathway
Ispirazione per un giardino rustico in ombra di medie dimensioni e dietro casa
Ispirazione per un giardino rustico in ombra di medie dimensioni e dietro casa
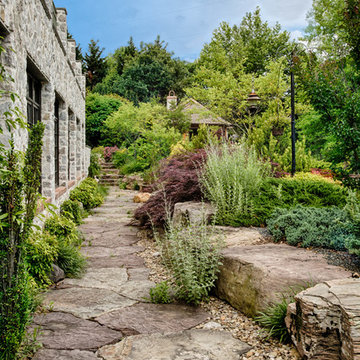
This is one our longest running projects, developed in phases over ten years. Cobblestone driveway, old world craftsmanship, one of a kind elements.
Ispirazione per un grande giardino rustico esposto a mezz'ombra dietro casa con pavimentazioni in pietra naturale
Ispirazione per un grande giardino rustico esposto a mezz'ombra dietro casa con pavimentazioni in pietra naturale
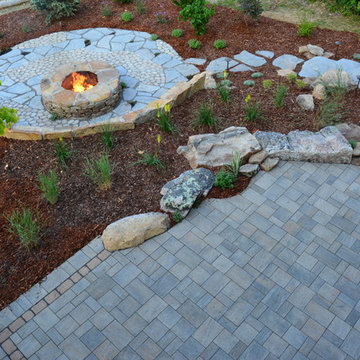
Foto di un patio o portico rustico di medie dimensioni e dietro casa con un focolare, pavimentazioni in cemento e nessuna copertura
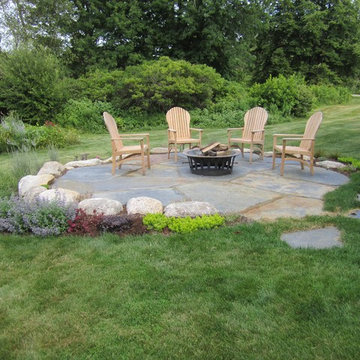
A granite patio provides a comfortable setting for outdoor entertaining around a fire pit.
Rue Sherwood Landscape Design
Ispirazione per un piccolo patio o portico rustico dietro casa con un focolare, pavimentazioni in pietra naturale e nessuna copertura
Ispirazione per un piccolo patio o portico rustico dietro casa con un focolare, pavimentazioni in pietra naturale e nessuna copertura
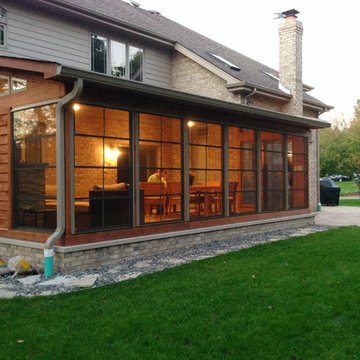
Custom screen porch features a cozy stone fireplace, cathedral ceilings, and vinyl 4-track windows. A flagstone walkway wraps around the porch, leading to the front of the home.
~Mokena, IL
http://chicagoland.archadeck.com/
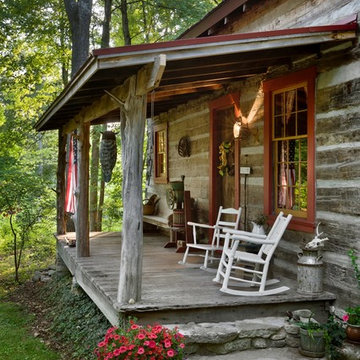
Roger Wade Studio The porch roof was lowered back to the original rafter pockets. The 4 posts were replace with 3 natural cedars over the 3 stone piers. New stone steps were added from the nearby creek. Painted trim & windows. We kept the original rocker & pew. A peaceful retreat to pass the time.
Esterni rustici - Foto e idee
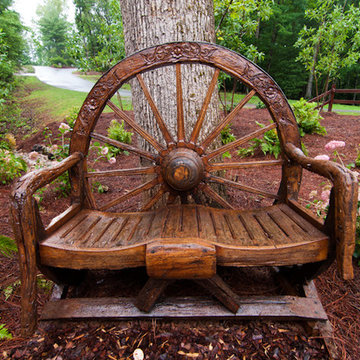
Look what a difference a teak wagon wheel bench does for this landscaping. Always, look for the unsuspecting. This bench is so comfortable you won't leave.
1





