Esterni rustici davanti casa - Foto e idee
Filtra anche per:
Budget
Ordina per:Popolari oggi
1 - 20 di 3.822 foto
1 di 3
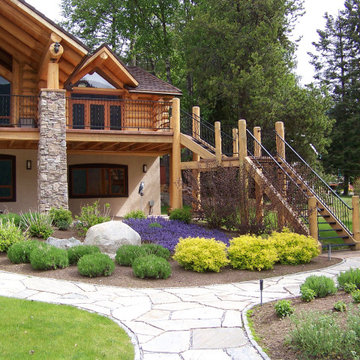
We chose to complement the impressive physical dimensions of this log home with thoughtful placement of large boulders. Low plantings feature a variety of textures, and a curvy retaining wall provides a natural border without blocking the magnificent view of the lake. Elegantly curved stone paths link separate spaces together while inviting you to stroll through the gardens surrounding the house.
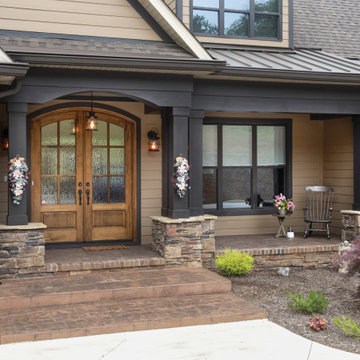
This Craftsman design offers copious curb-appeal with an angled garage, decorative gables adorned with timber wood accents, a shed dormer, and a column-framed front porch. This floor plans thoughtful layout maximizes its square footage. The kitchen cooktop-island overlooks the great room and the spaces share a cathedral ceiling. A luxury screened porch enjoys a fireplace for year-round enjoyment and is topped with a cathedral ceiling and skylights. The master suite enjoys privacy at the rear of the home and opens to a relaxing porch. A mud room, oversized utility room, and walk-in pantry provide added functionality.
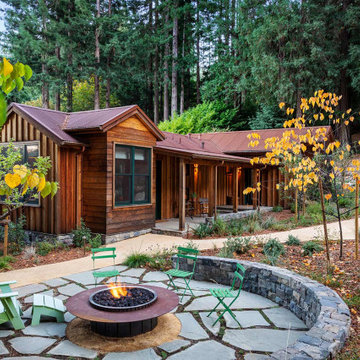
Idee per un patio o portico stile rurale di medie dimensioni e davanti casa con un focolare, pavimentazioni in pietra naturale e nessuna copertura
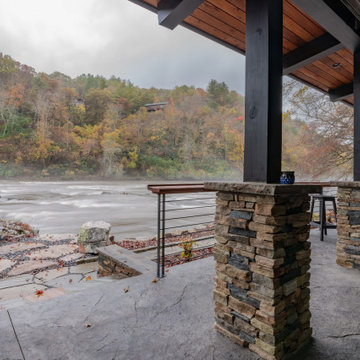
Expansive windows provide almost unbroken views of the Hiwassee river .
Ispirazione per un portico rustico di medie dimensioni e davanti casa con pavimentazioni in pietra naturale e un tetto a sbalzo
Ispirazione per un portico rustico di medie dimensioni e davanti casa con pavimentazioni in pietra naturale e un tetto a sbalzo
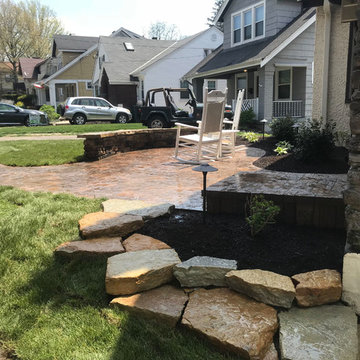
Front sitting stone patio with step out and seat wall to create a unique gathering space for this Hyde Park home; sized to accommodate 3-4 people sitting, with minimal landscape, sodding and natural stone pathway leading to the drive; installation of LED landscape lighting and plantings for year-round impact and enjoyment

Inviting front entry garden channels stormwater into a retention swale to protect the lake from fertilizer runoff.
Ispirazione per un ampio giardino formale rustico esposto a mezz'ombra davanti casa in estate con un ingresso o sentiero e pavimentazioni in mattoni
Ispirazione per un ampio giardino formale rustico esposto a mezz'ombra davanti casa in estate con un ingresso o sentiero e pavimentazioni in mattoni
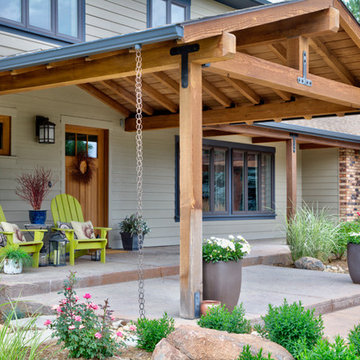
Idee per un grande portico rustico davanti casa con lastre di cemento e un tetto a sbalzo
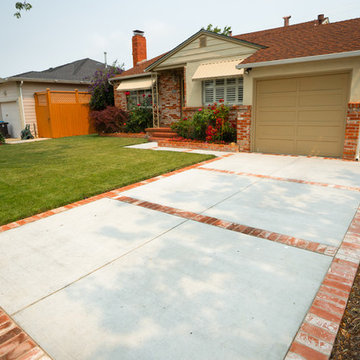
This Client needed to redo there driveway but didnt want to change the look of there house. Our team was able to find matching brick to the original house to create this captivation concrete and brick design.
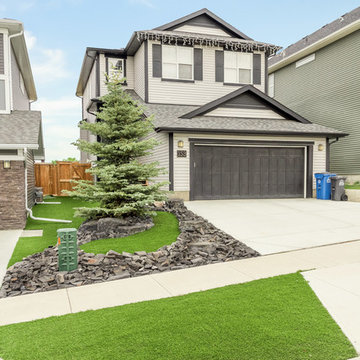
Esempio di un piccolo giardino xeriscape rustico esposto in pieno sole davanti casa in inverno con un ingresso o sentiero e pavimentazioni in pietra naturale
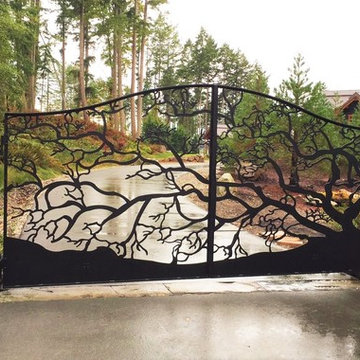
Driveway Gates are often the first thing someone will notice as they approach your property. A beautifully designed Gate will compliment your home and landscape while adding value and security to your property.
Our Driveway Gates are custom designed and fabricated to fit the space in which it was intended, and are welded together to create a solid Gate you can enjoy for years to come!
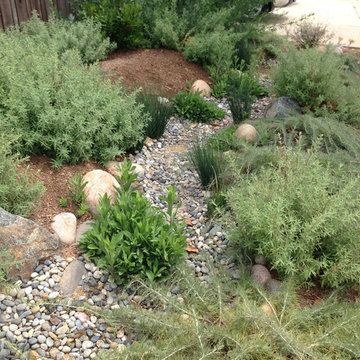
California native plants border a naturalist dry river bed that allows water to the roof to percolate into soil slowly.
Foto di un piccolo giardino stile rurale esposto in pieno sole davanti casa
Foto di un piccolo giardino stile rurale esposto in pieno sole davanti casa
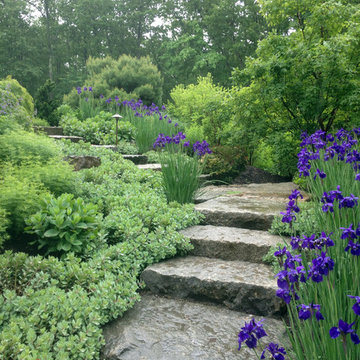
Foto di un giardino formale rustico esposto in pieno sole di medie dimensioni e davanti casa in primavera con pavimentazioni in pietra naturale e scale
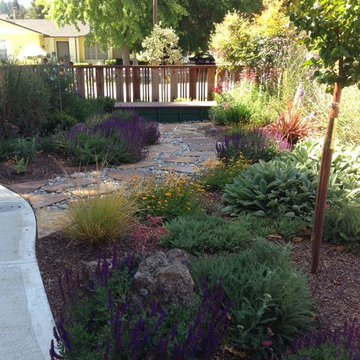
Interesting colorful perennials along path the sitting area. Photo by Jan Nelson
Idee per un piccolo giardino rustico esposto in pieno sole davanti casa con un ingresso o sentiero e pavimentazioni in pietra naturale
Idee per un piccolo giardino rustico esposto in pieno sole davanti casa con un ingresso o sentiero e pavimentazioni in pietra naturale
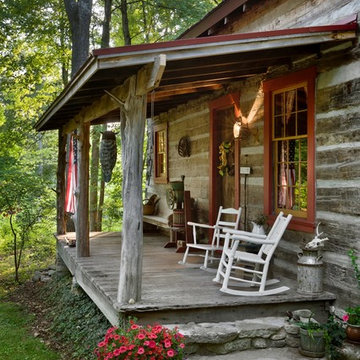
Roger Wade Studio The porch roof was lowered back to the original rafter pockets. The 4 posts were replace with 3 natural cedars over the 3 stone piers. New stone steps were added from the nearby creek. Painted trim & windows. We kept the original rocker & pew. A peaceful retreat to pass the time.
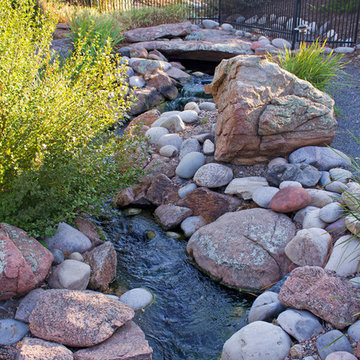
Immagine di un grande giardino rustico davanti casa con fontane e pavimentazioni in pietra naturale
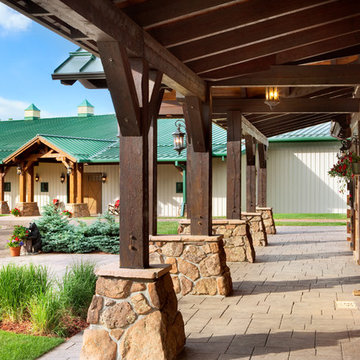
This project was designed to accommodate the client’s wish to have a traditional and functional barn that could also serve as a backdrop for social and corporate functions. Several years after it’s completion, this has become just the case as the clients routinely host everything from fundraisers to cooking demonstrations to political functions in the barn and outdoor spaces. In addition to the barn, Axial Arts designed an indoor arena, cattle & hay barn, and a professional grade equipment workshop with living quarters above it. The indoor arena includes a 100′ x 200′ riding arena as well as a side space that includes bleacher space for clinics and several open rail stalls. The hay & cattle barn is split level with 3 bays on the top level that accommodates tractors and front loaders as well as a significant tonnage of hay. The lower level opens to grade below with cattle pens and equipment for breeding and calving. The cattle handling systems and stocks both outside and inside were designed by Temple Grandin- renowned bestselling author, autism activist, and consultant to the livestock industry on animal behavior. This project was recently featured in Cowboy & Indians Magazine. As the case with most of our projects, Axial Arts received this commission after being recommended by a past client.

Immagine di un grande portico stile rurale davanti casa con pavimentazioni in pietra naturale e un tetto a sbalzo
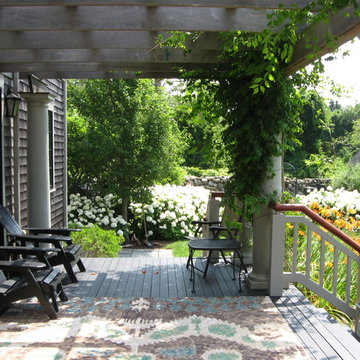
This renovated Summer cottage gained this shaded space overlooking simple shrub borders and native plantings to create a peaceful Summer landscape. Paul Maue
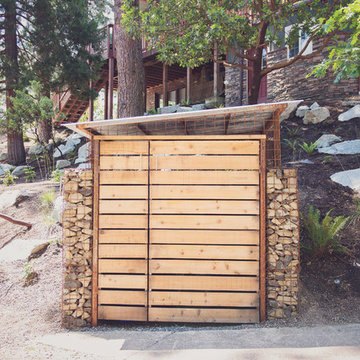
Welded steel + gabion mesh create the structure for a cedar + angular basalt garbage enclosure, surrounded by a drought-tolerant landscape of Polystichum munitum, Festuca idahoensis, Madrones and Ponderosa Pines.
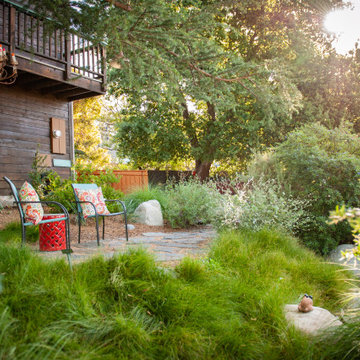
This delightfully private patio sits under expansive tree canopy in the front garden. Wrapped in dense, native foliage it is full of fragrance and wildlife. Natural stone with decomposed granite joints allows water to sink into the soil to feed the surrounding foliage.
The homeowners enjoy taking their coffee and lunch under the vintage chandelier.
Esterni rustici davanti casa - Foto e idee
1




