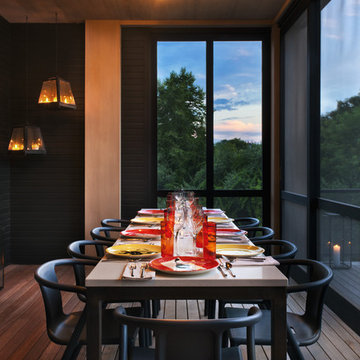Esterni neri con un portico chiuso - Foto e idee
Filtra anche per:
Budget
Ordina per:Popolari oggi
61 - 80 di 783 foto
1 di 3
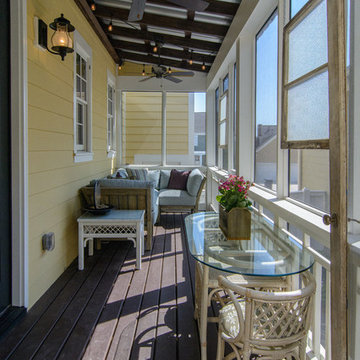
Foto di un piccolo portico stile rurale nel cortile laterale con un portico chiuso, pedane e un tetto a sbalzo
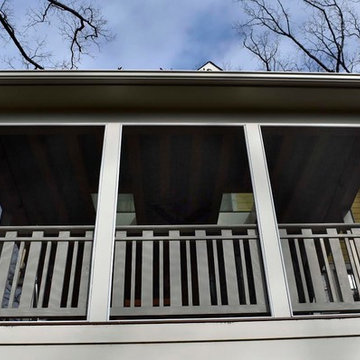
Foto di un portico tradizionale di medie dimensioni e dietro casa con un portico chiuso, pedane e un tetto a sbalzo
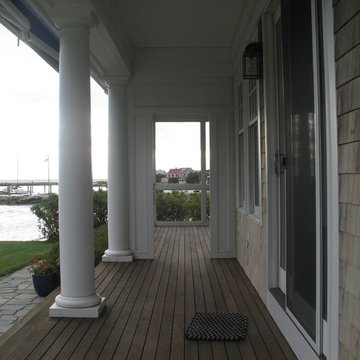
Esempio di un grande portico costiero dietro casa con un portico chiuso e un tetto a sbalzo
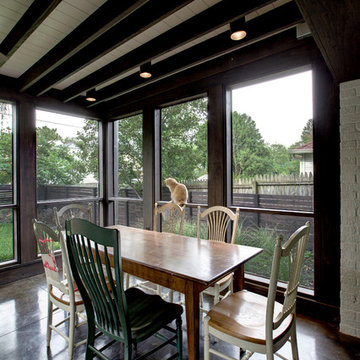
Screen Porch opens to Family Room - Architecture: HAUS | Architecture For Modern Lifestyles - Construction Management: WERK | Build - Photography: HAUS | Architecture For Modern Lifestyles
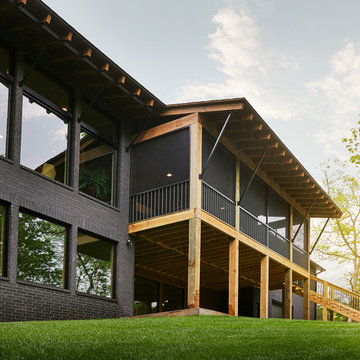
Screened in porch
Photo by: Starboard & Port L.L.C
Immagine di un grande portico moderno dietro casa con un portico chiuso, pedane e un tetto a sbalzo
Immagine di un grande portico moderno dietro casa con un portico chiuso, pedane e un tetto a sbalzo
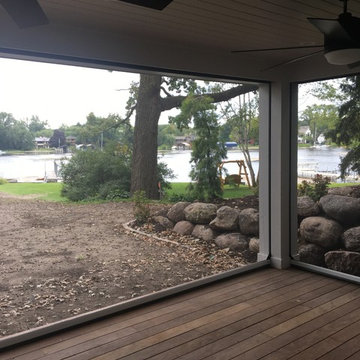
Retractable Screens Underdeck
Ispirazione per un portico tradizionale di medie dimensioni e dietro casa con un portico chiuso
Ispirazione per un portico tradizionale di medie dimensioni e dietro casa con un portico chiuso
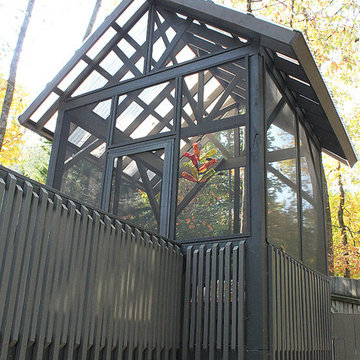
This structure started as a backyard arbor. The homeowner wanted a more sheltered structure, so the J Brewer and Associates team, built a more house like structure, built a roof with greenhouse roofing, and screened in a quiet hideaway for the homeowner to enjoy with the family. Photo by Jillian Dolberry
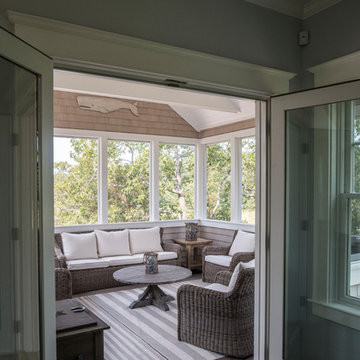
New Construction single family home in Scituate MA.
Photography by Jack Foley
Ispirazione per un portico chic di medie dimensioni e dietro casa con un portico chiuso e un tetto a sbalzo
Ispirazione per un portico chic di medie dimensioni e dietro casa con un portico chiuso e un tetto a sbalzo
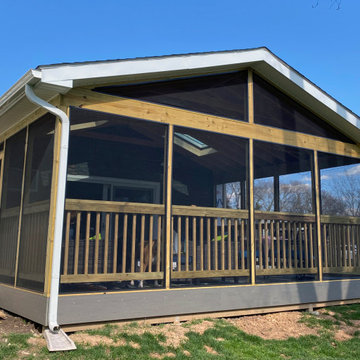
Here's a great idea. Have a back porch that you'd like to use all season long? Consider screening it in and you'll have an area you can use more often - potentially even while it's raining! We've done just that with this one in Phoenixville, PA. Photo credit: facebook.com/tjwhome.
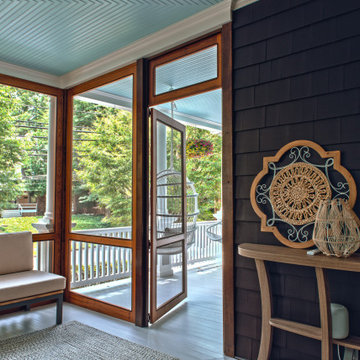
This beautiful home in Westfield, NJ needed a little front porch TLC. Anthony James Master builders came in and secured the structure by replacing the old columns with brand new custom columns. The team created custom screens for the side porch area creating two separate spaces that can be enjoyed throughout the warmer and cooler New Jersey months.
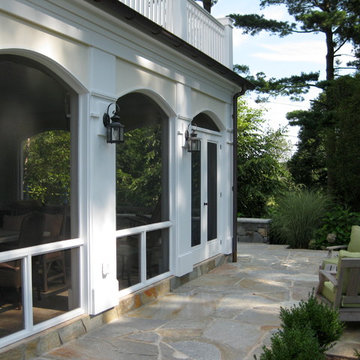
gail bishop
Ispirazione per un portico classico di medie dimensioni e dietro casa con un portico chiuso, pedane e un tetto a sbalzo
Ispirazione per un portico classico di medie dimensioni e dietro casa con un portico chiuso, pedane e un tetto a sbalzo
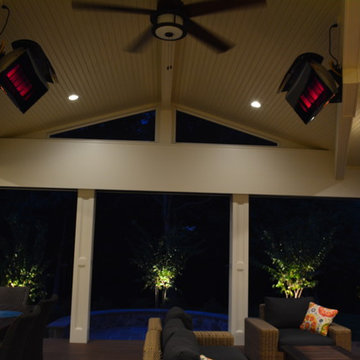
Outdoor living space; screened porch
Esempio di un portico tradizionale di medie dimensioni e dietro casa con un portico chiuso, pedane e un tetto a sbalzo
Esempio di un portico tradizionale di medie dimensioni e dietro casa con un portico chiuso, pedane e un tetto a sbalzo
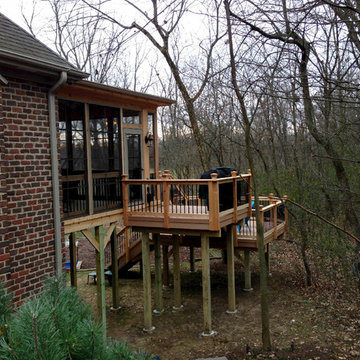
Enjoy the great outdoors with a rustic screen porch and deck.
~Archadeck of Chicagoland
Foto di un grande portico rustico dietro casa con un portico chiuso, pedane e un tetto a sbalzo
Foto di un grande portico rustico dietro casa con un portico chiuso, pedane e un tetto a sbalzo
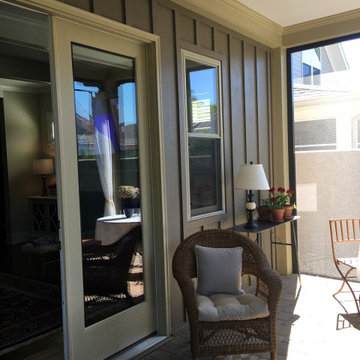
Archadeck of Central SC made a good patio into a great patio by screening it in using an aluminum and vinyl screening system. The patio was already protected above, but now these clients and their guests will never be driven indoors by biting insects. They now have a beautiful screened room in which to relax and entertain.
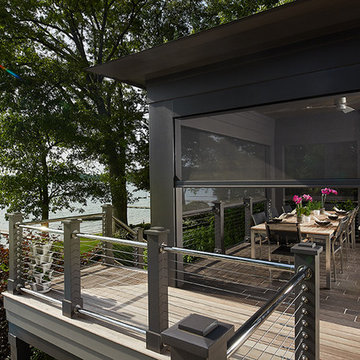
Photographer: Ashley Avila Photography
The Hasserton is a sleek take on the waterfront home. This multi-level design exudes modern chic as well as the comfort of a family cottage. The sprawling main floor footprint offers homeowners areas to lounge, a spacious kitchen, a formal dining room, access to outdoor living, and a luxurious master bedroom suite. The upper level features two additional bedrooms and a loft, while the lower level is the entertainment center of the home. A curved beverage bar sits adjacent to comfortable sitting areas. A guest bedroom and exercise facility are also located on this floor.
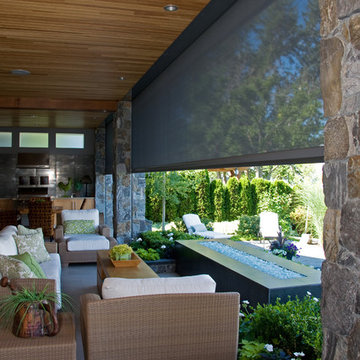
Immagine di un portico contemporaneo con un portico chiuso e un tetto a sbalzo
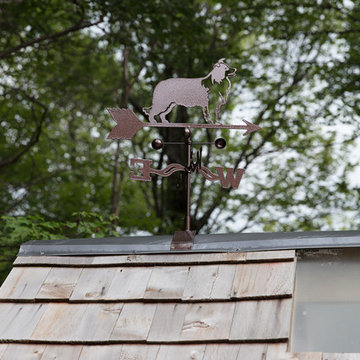
Immagine di un grande portico country dietro casa con un portico chiuso, pedane e un tetto a sbalzo
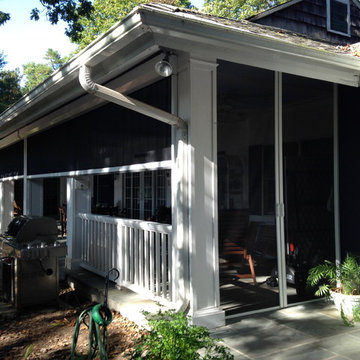
Foto di un grande portico rustico dietro casa con un portico chiuso, pavimentazioni in pietra naturale e un tetto a sbalzo
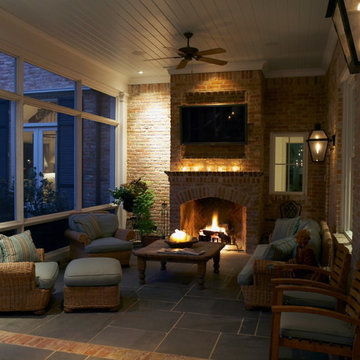
Bill Bolin Photography - Christy Blumenfeld Architecture
Ispirazione per un portico tradizionale con un portico chiuso
Ispirazione per un portico tradizionale con un portico chiuso
Esterni neri con un portico chiuso - Foto e idee
4





