Esterni neri con un portico chiuso - Foto e idee
Filtra anche per:
Budget
Ordina per:Popolari oggi
21 - 40 di 784 foto
1 di 3
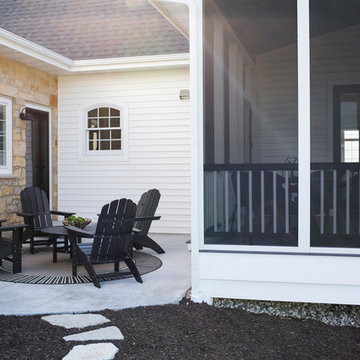
A circular flow of spaces includes the kitchen, foyer, patio, dining room, and screen porch. It's perfect for entertaining!
Photo Credit: Beth Skogen
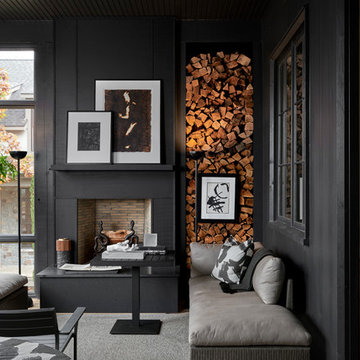
Esempio di un portico tradizionale con un portico chiuso e un tetto a sbalzo

Immagine di un portico tradizionale di medie dimensioni e dietro casa con un portico chiuso, pedane e un tetto a sbalzo
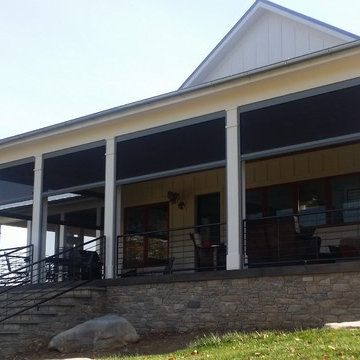
Immagine di un portico american style dietro casa e di medie dimensioni con un portico chiuso e un tetto a sbalzo
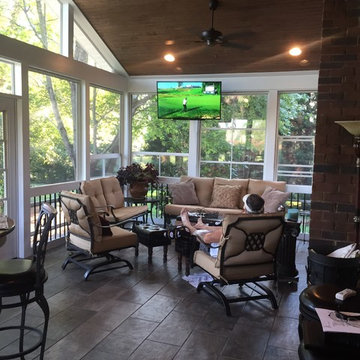
Porch Life
Foto di un portico chic dietro casa con un portico chiuso, piastrelle e un tetto a sbalzo
Foto di un portico chic dietro casa con un portico chiuso, piastrelle e un tetto a sbalzo
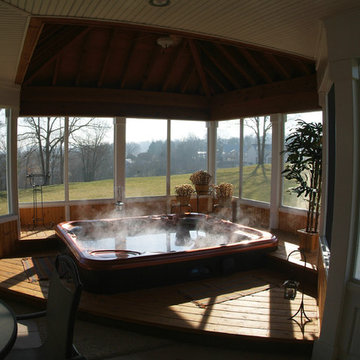
Screened porch was a part of a larger room addition. included vaulted ceiling, sunken hot tub, beaded ceiling, cedar flooring, fir wainscot, fypon exterior trim
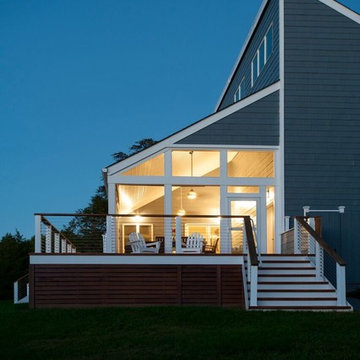
Immagine di un grande portico chic dietro casa con un portico chiuso, pedane e un tetto a sbalzo
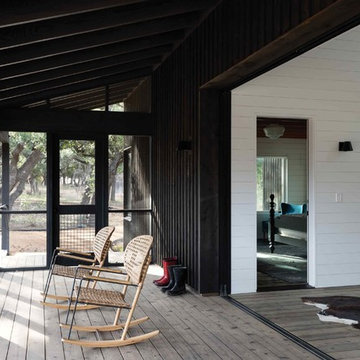
Disappearing glass wall separates breezeway/dining room from screened porch.
Photo by Whit Preston
Ispirazione per un portico rustico davanti casa con un portico chiuso, pedane e un tetto a sbalzo
Ispirazione per un portico rustico davanti casa con un portico chiuso, pedane e un tetto a sbalzo
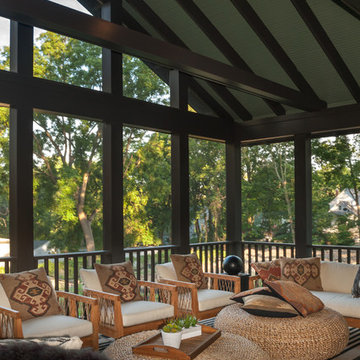
The screened porch is an inviting, casual space.
Contractor: Maven Development
Photo: Emily Rose Imagery
Esempio di un piccolo portico stile americano dietro casa con un portico chiuso e un tetto a sbalzo
Esempio di un piccolo portico stile americano dietro casa con un portico chiuso e un tetto a sbalzo
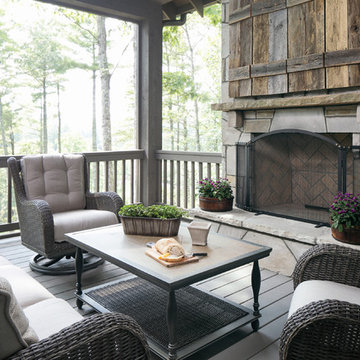
Native House Photography
Esempio di un portico chic con un portico chiuso e pedane
Esempio di un portico chic con un portico chiuso e pedane
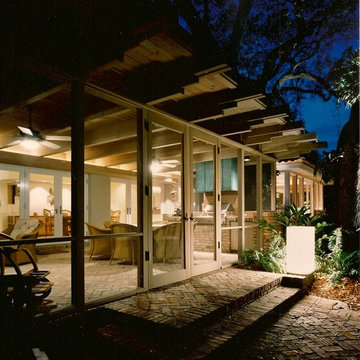
Foto di un portico contemporaneo di medie dimensioni e dietro casa con un portico chiuso, pavimentazioni in mattoni e un tetto a sbalzo
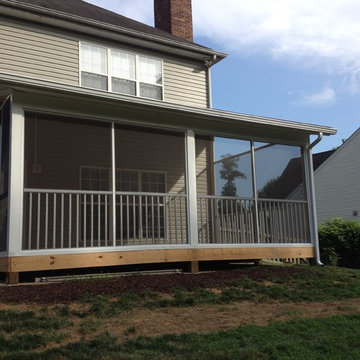
12' x 20' covered deck with all pressure treated wood. Custom built roof over existing bay window roof. 6" x 6" post for maximum load. Clean looking structural aluminum screening system. 24" deep footings to hold up the existing weight plus carry snow & more.
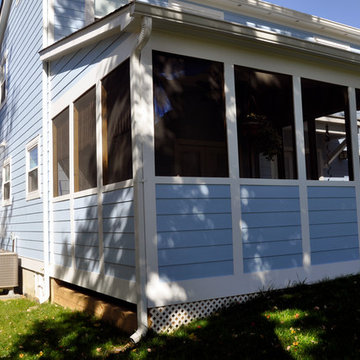
Idee per un portico classico di medie dimensioni e dietro casa con un portico chiuso, pedane e un tetto a sbalzo
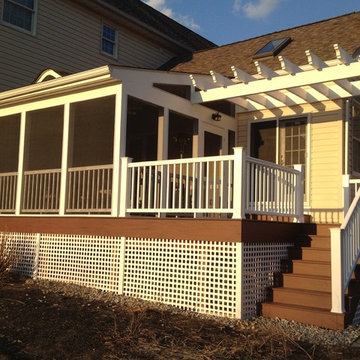
Such a nice outdoor living space.
Immagine di un portico tradizionale di medie dimensioni e nel cortile laterale con un portico chiuso e un tetto a sbalzo
Immagine di un portico tradizionale di medie dimensioni e nel cortile laterale con un portico chiuso e un tetto a sbalzo
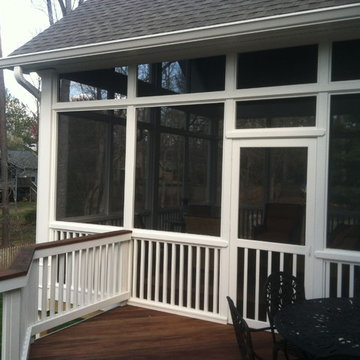
This spacious screen porch was originally planned 3 years ago and put on hold until now. It features a new deck with Tiger Wood flooring, 10' walls and 16' to the top of the ceiling in the gable.
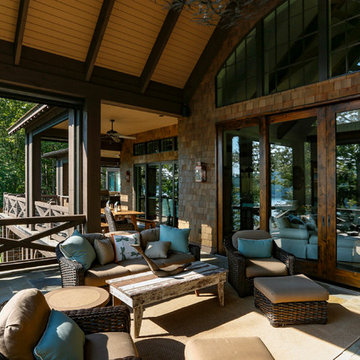
Ispirazione per un grande portico costiero dietro casa con un portico chiuso, pavimentazioni in pietra naturale e un tetto a sbalzo
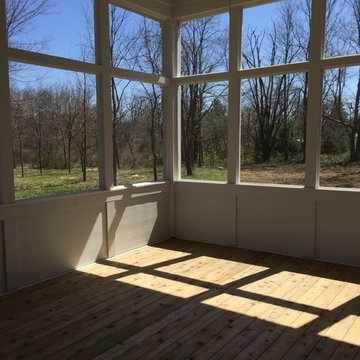
The Tuckerman Home Group
Ispirazione per un grande portico country dietro casa con un portico chiuso e pavimentazioni in mattoni
Ispirazione per un grande portico country dietro casa con un portico chiuso e pavimentazioni in mattoni
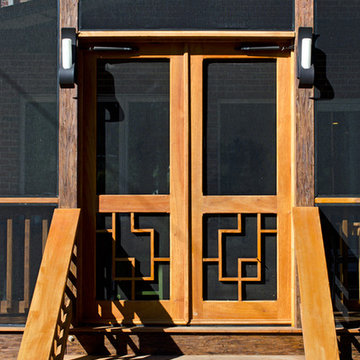
Darko Photography
Foto di un portico etnico di medie dimensioni con un portico chiuso, pedane e un tetto a sbalzo
Foto di un portico etnico di medie dimensioni con un portico chiuso, pedane e un tetto a sbalzo
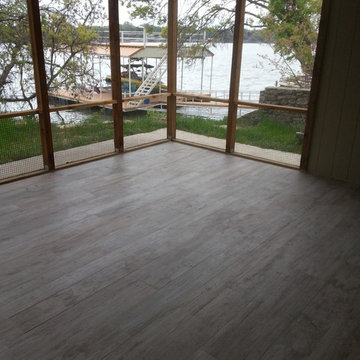
Ispirazione per un grande portico minimal dietro casa con un portico chiuso e un tetto a sbalzo
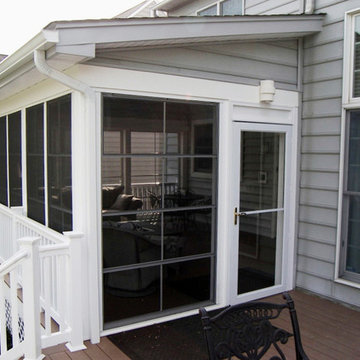
Screen porch with Ezebreeze sliding panels and vinyl deck with Azek sedona decking and Longevity white PVC railing.
HNH Deck and Porch
Esempio di un portico tradizionale dietro casa con un portico chiuso e pedane
Esempio di un portico tradizionale dietro casa con un portico chiuso e pedane
Esterni neri con un portico chiuso - Foto e idee
2




