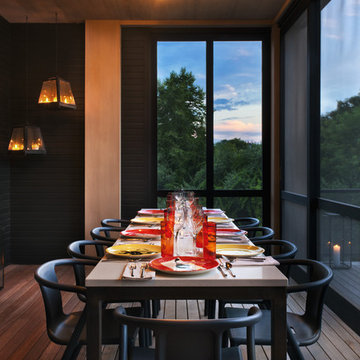Esterni neri con un portico chiuso - Foto e idee
Filtra anche per:
Budget
Ordina per:Popolari oggi
41 - 60 di 783 foto
1 di 3
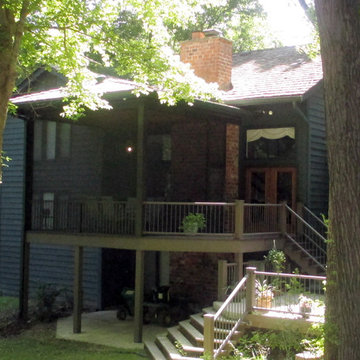
This Chesterfield screened room and deck combination is nestled in the woods. The wide and tall screen panels allow the homeowners great views of trees and wildlife. The composite deck will offer years of low maintenance enjoyment.
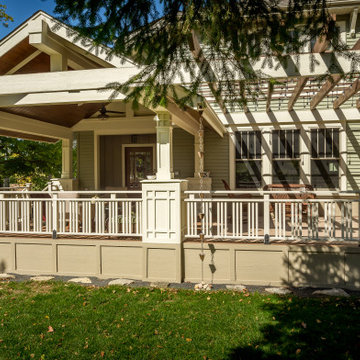
The 4 exterior additions on the home inclosed a full enclosed screened porch with glass rails, covered front porch, open-air trellis/arbor/pergola over a deck, and completely open fire pit and patio - at the front, side and back yards of the home.
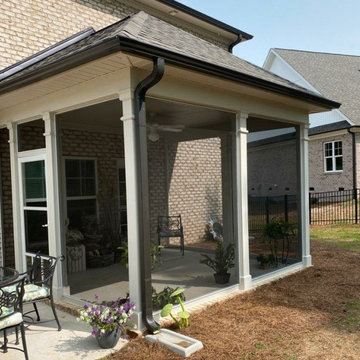
Turned an existing porch into a screen room.
Ispirazione per un portico con un portico chiuso
Ispirazione per un portico con un portico chiuso
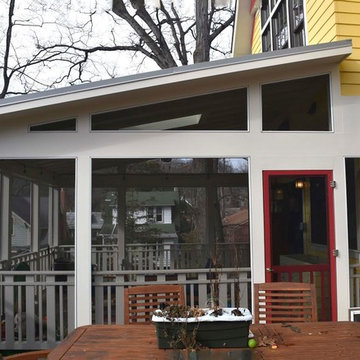
Esempio di un portico tradizionale di medie dimensioni e dietro casa con un portico chiuso, pedane e un tetto a sbalzo
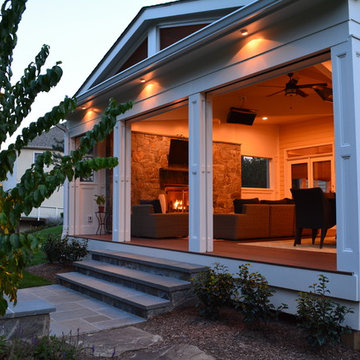
Outdoor living space; screened porch
Ispirazione per un portico chic di medie dimensioni e dietro casa con un portico chiuso, pedane e un tetto a sbalzo
Ispirazione per un portico chic di medie dimensioni e dietro casa con un portico chiuso, pedane e un tetto a sbalzo
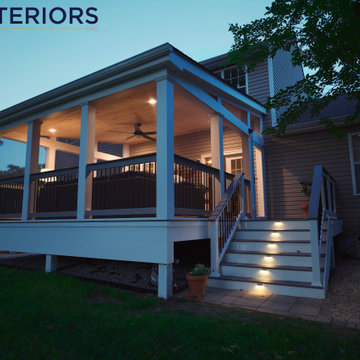
KR Exteriors Custom Built Composite Porch
Foto di un portico minimalista di medie dimensioni e dietro casa con un portico chiuso, pedane, un tetto a sbalzo e parapetto in materiali misti
Foto di un portico minimalista di medie dimensioni e dietro casa con un portico chiuso, pedane, un tetto a sbalzo e parapetto in materiali misti
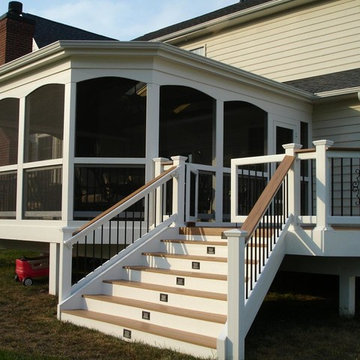
Immagine di un portico american style di medie dimensioni e dietro casa con un portico chiuso, pedane e un tetto a sbalzo
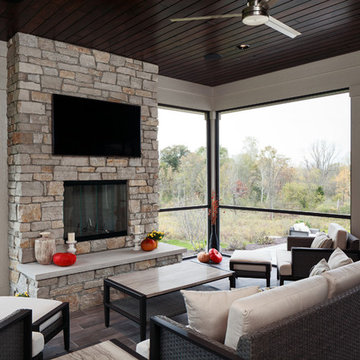
The Cicero is a modern styled home for today’s contemporary lifestyle. It features sweeping facades with deep overhangs, tall windows, and grand outdoor patio. The contemporary lifestyle is reinforced through a visually connected array of communal spaces. The kitchen features a symmetrical plan with large island and is connected to the dining room through a wide opening flanked by custom cabinetry. Adjacent to the kitchen, the living and sitting rooms are connected to one another by a see-through fireplace. The communal nature of this plan is reinforced downstairs with a lavish wet-bar and roomy living space, perfect for entertaining guests. Lastly, with vaulted ceilings and grand vistas, the master suite serves as a cozy retreat from today’s busy lifestyle.
Photographer: Brad Gillette
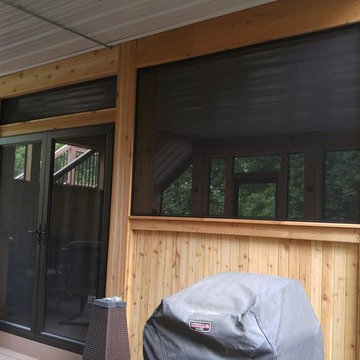
Idee per un portico chic di medie dimensioni e dietro casa con un portico chiuso e un tetto a sbalzo
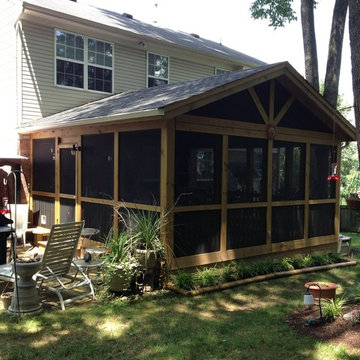
Ispirazione per un portico contemporaneo di medie dimensioni e dietro casa con un portico chiuso, pavimentazioni in mattoni e un tetto a sbalzo
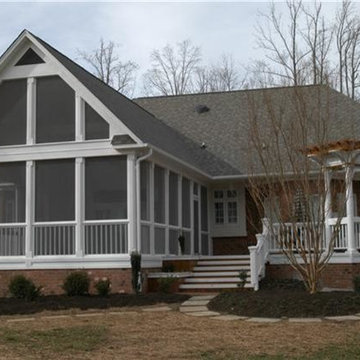
Immagine di un portico classico di medie dimensioni e dietro casa con un tetto a sbalzo e un portico chiuso
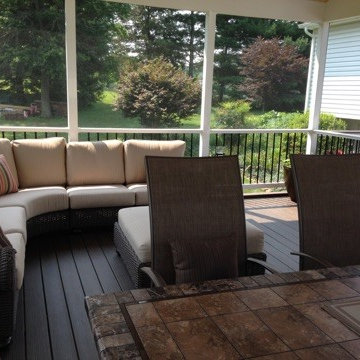
Idee per un grande portico classico dietro casa con un portico chiuso, pedane e un tetto a sbalzo
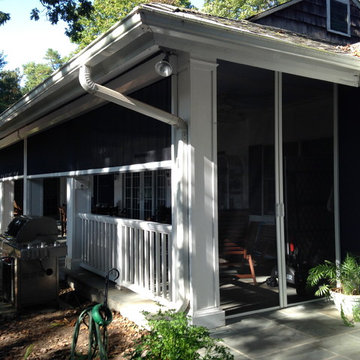
Immagine di un grande portico stile rurale dietro casa con un portico chiuso, pavimentazioni in pietra naturale e un tetto a sbalzo
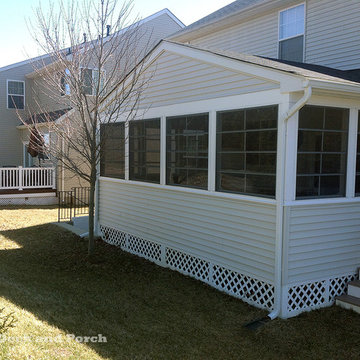
Screened-in porch with Eze-Breeze sliding panels.
HNH Deck and Porch
Immagine di un portico tradizionale dietro casa con un portico chiuso, pedane e un tetto a sbalzo
Immagine di un portico tradizionale dietro casa con un portico chiuso, pedane e un tetto a sbalzo
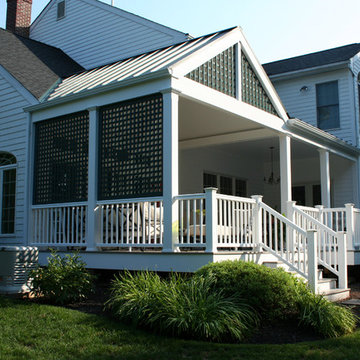
This is a covered porch addition done in a classic cottage style, with beadboard details and lattice work.
Immagine di un grande portico chic dietro casa con un portico chiuso, pedane e un tetto a sbalzo
Immagine di un grande portico chic dietro casa con un portico chiuso, pedane e un tetto a sbalzo
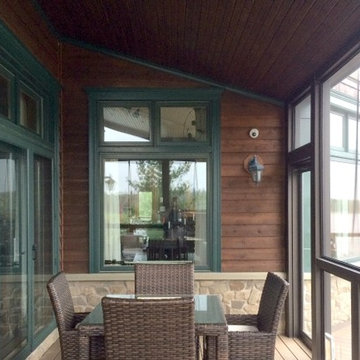
At Archadeck of Nova Scotia we love any size project big or small. But, that being said, we have a soft spot for the projects that let us show off our talents! This Halifax house was no exception. The owners wanted a space to suit their outdoor lifestyle with materials to last far into the future. The choices were quite simple: stone veneer, Timbertech composite decking and glass railing.
What better way to create that stability than with a solid foundation, concrete columns and decorative stone veneer? The posts were all wrapped with stone and match the retaining wall which was installed to help with soil retention and give the backyard more definition (it’s not too hard on the eyes either).
A set of well-lit steps will guide you up the multi-level deck. The built-in planters soften the hardness of the Timbertech composite deck and provide a little visual relief. The two-tone aesthetic of the deck and railing are a stunning feature which plays up contrasting tones.
From there it’s a game of musical chairs; we recommend the big round one on a September evening with a glass of wine and cozy blanket.
We haven’t gotten there quite yet, but this property has an amazing view (you will see soon enough!). As to not spoil the view, we installed TImbertech composite railing with glass panels. This allows you to take in the surrounding sights while relaxing and not have those pesky balusters in the way.
In any Canadian backyard, there is always the dilemma of dealing with mosquitoes and black flies! Our solution to this itchy problem is to incorporate a screen room as part of your design. This screen room in particular has space for dining and lounging around a fireplace, perfect for the colder evenings!
Ahhh…there’s the view! From the top level of the deck you can really get an appreciation for Nova Scotia. Life looks pretty good from the top of a multi-level deck. Once again, we installed a composite and glass railing on the new composite deck to capture the scenery.
What puts the cherry on top of this project is the balcony! One of the greatest benefits of composite decking and railing is that it can be curved to create beautiful soft edges. Imagine sipping your morning coffee and watching the sunrise over the water.
If you want to know more about composite decking, railing or anything else you’ve seen that sparks your interest; give us a call! We’d love to hear from you.
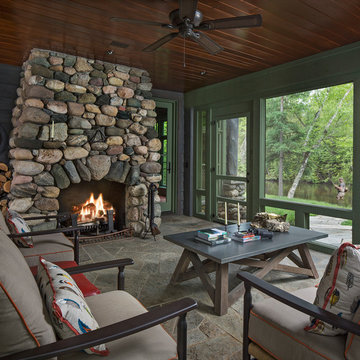
Beth Singer Photography
Immagine di un portico rustico con un portico chiuso, pavimentazioni in pietra naturale e un tetto a sbalzo
Immagine di un portico rustico con un portico chiuso, pavimentazioni in pietra naturale e un tetto a sbalzo
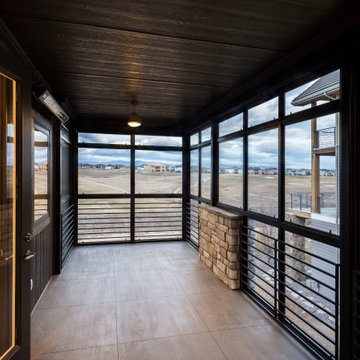
Immagine di un piccolo portico design nel cortile laterale con un portico chiuso, lastre di cemento e un tetto a sbalzo
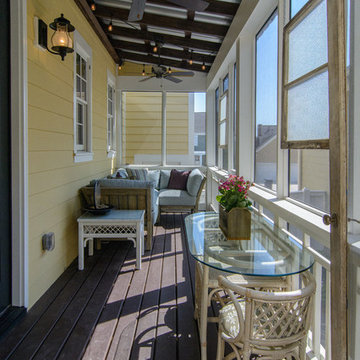
Foto di un piccolo portico stile rurale nel cortile laterale con un portico chiuso, pedane e un tetto a sbalzo
Esterni neri con un portico chiuso - Foto e idee
3





