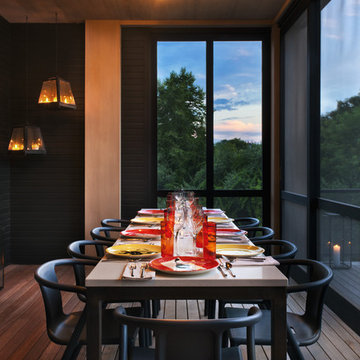Esterni neri con un portico chiuso - Foto e idee
Filtra anche per:
Budget
Ordina per:Popolari oggi
161 - 180 di 784 foto
1 di 3
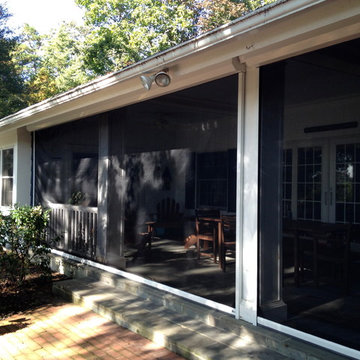
Esempio di un grande portico stile rurale dietro casa con un portico chiuso, pavimentazioni in pietra naturale e un tetto a sbalzo
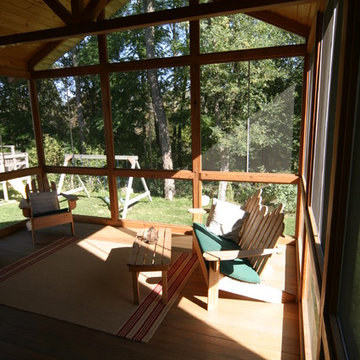
Esempio di un grande portico classico dietro casa con un portico chiuso, pedane e un tetto a sbalzo
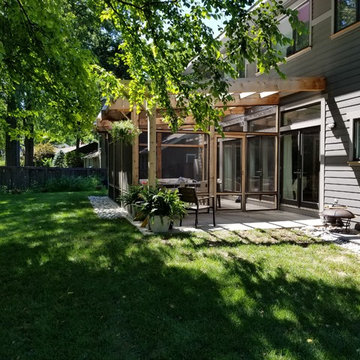
Ispirazione per un portico tradizionale di medie dimensioni e dietro casa con un portico chiuso, una pergola e parapetto in legno
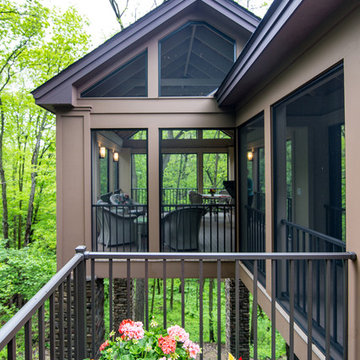
Contractor: Hughes & Lynn Building & Renovations
Photos: Max Wedge Photography
Ispirazione per un grande portico chic dietro casa con un portico chiuso, pedane e un tetto a sbalzo
Ispirazione per un grande portico chic dietro casa con un portico chiuso, pedane e un tetto a sbalzo
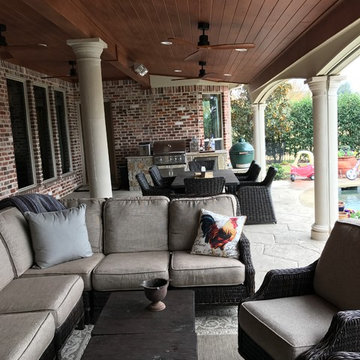
Patio cover extension with tongue and groove wood ceiling. Cast stone columns with integrated privacy/sun screen.
Foto di un portico tradizionale di medie dimensioni e dietro casa con un portico chiuso e un tetto a sbalzo
Foto di un portico tradizionale di medie dimensioni e dietro casa con un portico chiuso e un tetto a sbalzo
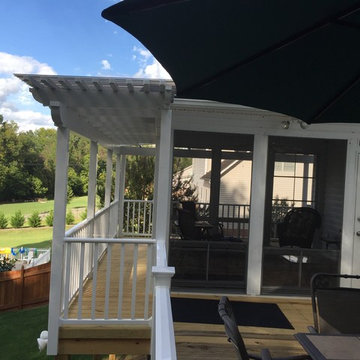
So many outdoor spaces to hang out and just enjoy the beauty of nature.
Immagine di un portico chic dietro casa con un portico chiuso e una pergola
Immagine di un portico chic dietro casa con un portico chiuso e una pergola
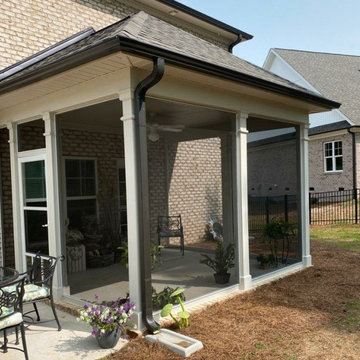
Turned an existing porch into a screen room.
Ispirazione per un portico con un portico chiuso
Ispirazione per un portico con un portico chiuso
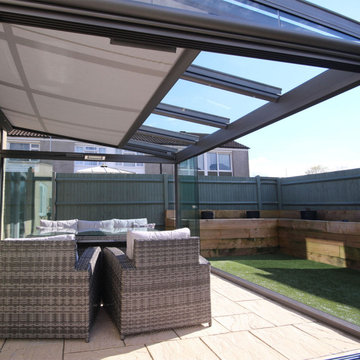
Ispirazione per un portico classico di medie dimensioni e dietro casa con un portico chiuso, un tetto a sbalzo e parapetto in metallo
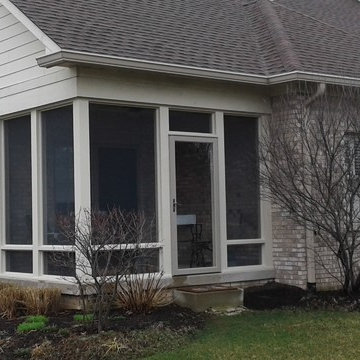
Conversion of a covered porch to a screened porch to keep the bugs out!
Esempio di un piccolo portico chic dietro casa con un portico chiuso, lastre di cemento e un tetto a sbalzo
Esempio di un piccolo portico chic dietro casa con un portico chiuso, lastre di cemento e un tetto a sbalzo
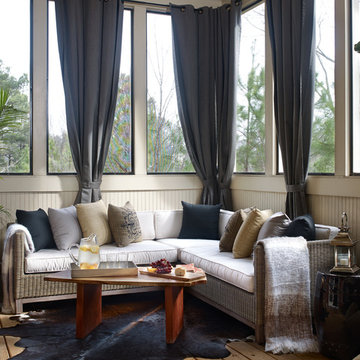
Enclosed porch designed as an extension of the living space. Made cozy with Restoration Hardware sectional, draperies, and black cowhide rug.
Emily Jenkins Followill Photography

母屋・玄関アプローチ/東面外観
玄関へのアプローチへは駐車場や畑からも行きやすいよう、高低差のあった通路は足の運びやすさを考慮して、新たに階段やスロープを設置しました。また通路としての適切な広さを確保して、バックヤード的に使われがちなエリアでもあるので、内部との関係も踏まえて外部空間の役割を明確にしたうえで整理し、常にスッキリと維持できるよう提案しました。
Photo by:ジェイクス 佐藤二郎
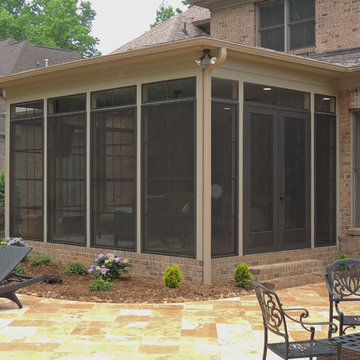
This incredible space included a new matching brick foundation/steps, a stamped/scored/sealed concrete floor, 6" Cox wall columns, a hip roof with beadboard ceiling, Infratech heaters, a hefty electrical package and of course our EzeBreeze window system.
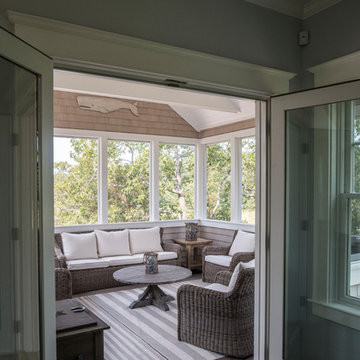
New Construction single family home in Scituate MA.
Photography by Jack Foley
Ispirazione per un portico chic di medie dimensioni e dietro casa con un portico chiuso e un tetto a sbalzo
Ispirazione per un portico chic di medie dimensioni e dietro casa con un portico chiuso e un tetto a sbalzo
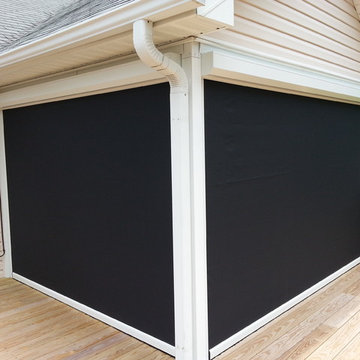
Foto di un portico classico di medie dimensioni e dietro casa con un portico chiuso, un tetto a sbalzo e pedane
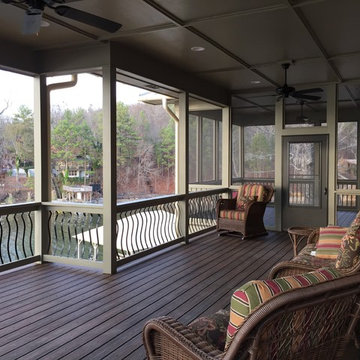
Across the entire lakeside of the house is porch! All covered. 2/3 is open air and 1/3 is screened. Glorious! Fans and cans really make this an extension of the inside and almost double the entertaining space.
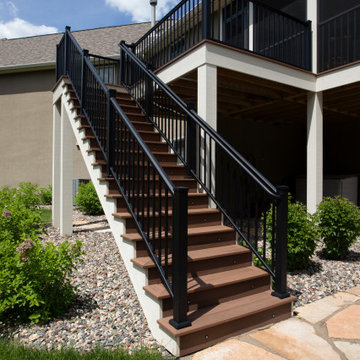
Immagine di un portico chic di medie dimensioni e dietro casa con un portico chiuso, pavimentazioni in pietra naturale, un tetto a sbalzo e parapetto in metallo
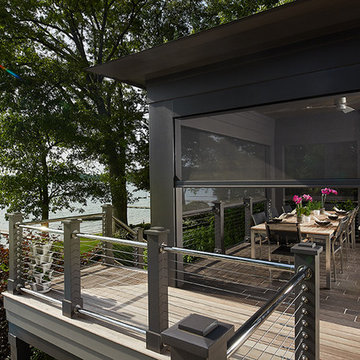
Photographer: Ashley Avila Photography
The Hasserton is a sleek take on the waterfront home. This multi-level design exudes modern chic as well as the comfort of a family cottage. The sprawling main floor footprint offers homeowners areas to lounge, a spacious kitchen, a formal dining room, access to outdoor living, and a luxurious master bedroom suite. The upper level features two additional bedrooms and a loft, while the lower level is the entertainment center of the home. A curved beverage bar sits adjacent to comfortable sitting areas. A guest bedroom and exercise facility are also located on this floor.
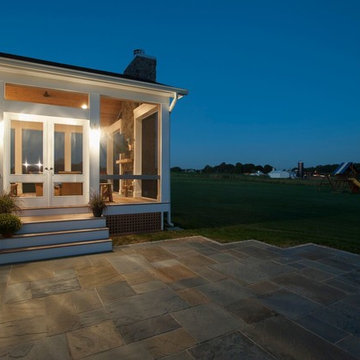
Esempio di un grande portico rustico dietro casa con un portico chiuso, pedane e un tetto a sbalzo
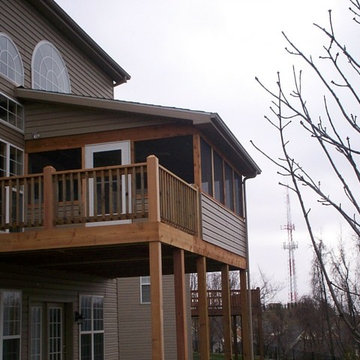
A screened in porch built on an elevated deck was designed with a shed roof and knee wall railing. The attached deck is perfect for grilling or sunning and the screen porch provides a respite from the heat or rain. Constructed with cedar, the outdoor space blends perfectly with the wooded backyard setting. Deck and screen porch project by Archadeck of West County and St. Charles County in St. Louis Mo.
Esterni neri con un portico chiuso - Foto e idee
9





