Esterni nel cortile laterale con pavimentazioni in pietra naturale - Foto e idee
Filtra anche per:
Budget
Ordina per:Popolari oggi
61 - 80 di 8.481 foto
1 di 3
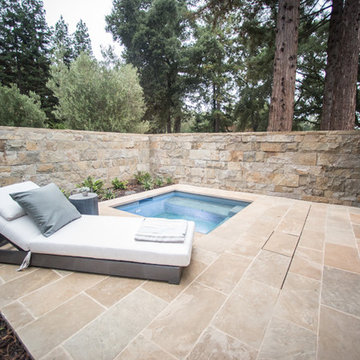
A romantic space is created by the privacy walls around this Hot Tub area connected to the Master Bathroom.
Foto di una piccola piscina country nel cortile laterale con una vasca idromassaggio e pavimentazioni in pietra naturale
Foto di una piccola piscina country nel cortile laterale con una vasca idromassaggio e pavimentazioni in pietra naturale
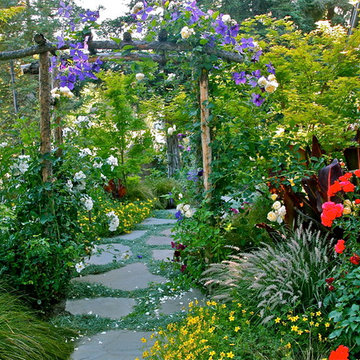
Victor J Ruesga
Idee per un giardino formale tradizionale esposto a mezz'ombra di medie dimensioni e nel cortile laterale con un ingresso o sentiero e pavimentazioni in pietra naturale
Idee per un giardino formale tradizionale esposto a mezz'ombra di medie dimensioni e nel cortile laterale con un ingresso o sentiero e pavimentazioni in pietra naturale
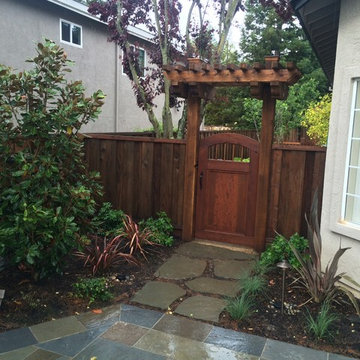
Foto di un giardino tradizionale esposto in pieno sole di medie dimensioni e nel cortile laterale in autunno con un ingresso o sentiero e pavimentazioni in pietra naturale
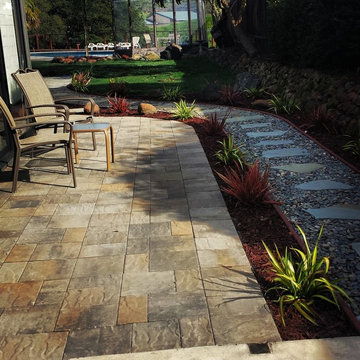
Esempio di un patio o portico chic di medie dimensioni e nel cortile laterale con pavimentazioni in pietra naturale e nessuna copertura

A cool, intimate garden with plunge pool and spa is ready for the owners and their friends after a day at the beach.
Photo Credit: John Benford
Contractor: Stoney Brook Landscape and Masonry
Pool and Hot Tub: Jackson Pools
Garage: Bob Reed
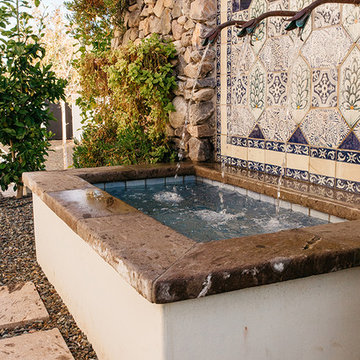
The landscape of this home honors the formality of Spanish Colonial / Santa Barbara Style early homes in the Arcadia neighborhood of Phoenix. By re-grading the lot and allowing for terraced opportunities, we featured a variety of hardscape stone, brick, and decorative tiles that reinforce the eclectic Spanish Colonial feel. Cantera and La Negra volcanic stone, brick, natural field stone, and handcrafted Spanish decorative tiles are used to establish interest throughout the property.
A front courtyard patio includes a hand painted tile fountain and sitting area near the outdoor fire place. This patio features formal Boxwood hedges, Hibiscus, and a rose garden set in pea gravel.
The living room of the home opens to an outdoor living area which is raised three feet above the pool. This allowed for opportunity to feature handcrafted Spanish tiles and raised planters. The side courtyard, with stepping stones and Dichondra grass, surrounds a focal Crape Myrtle tree.
One focal point of the back patio is a 24-foot hand-hammered wrought iron trellis, anchored with a stone wall water feature. We added a pizza oven and barbecue, bistro lights, and hanging flower baskets to complete the intimate outdoor dining space.
Project Details:
Landscape Architect: Greey|Pickett
Architect: Higgins Architects
Landscape Contractor: Premier Environments
Photography: Sam Rosenbaum
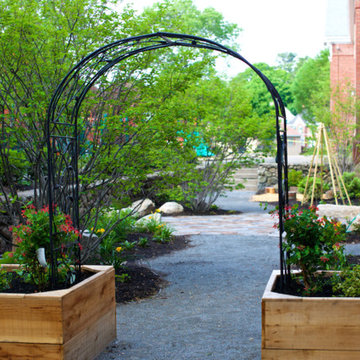
Photo by Glenn Wong
Esempio di un orto in giardino minimal esposto a mezz'ombra nel cortile laterale e di medie dimensioni con pavimentazioni in pietra naturale
Esempio di un orto in giardino minimal esposto a mezz'ombra nel cortile laterale e di medie dimensioni con pavimentazioni in pietra naturale
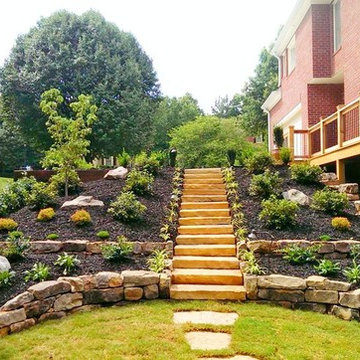
Idee per un grande giardino formale classico nel cortile laterale con pavimentazioni in pietra naturale e un muro di contenimento
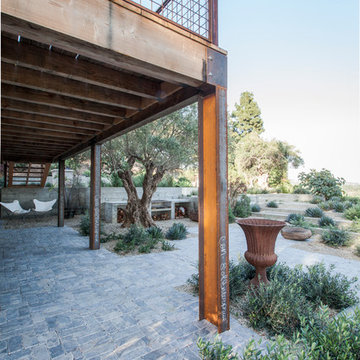
The patio with stone pavers beneath the side viewing deck is a great place to relax and find shelter from the summer heat. Beyond the deck is an Argentinean barbecue for a traditional asado. Tiered steps and planters lead to the pool and cabana beyond | Kurt Jordan Photography
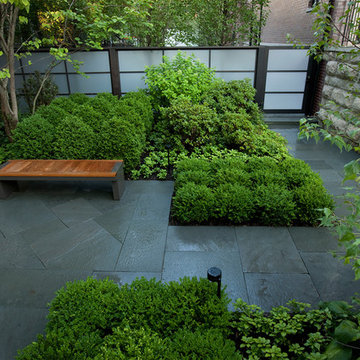
Scott Shigley
Idee per un piccolo giardino formale moderno esposto a mezz'ombra nel cortile laterale con un ingresso o sentiero e pavimentazioni in pietra naturale
Idee per un piccolo giardino formale moderno esposto a mezz'ombra nel cortile laterale con un ingresso o sentiero e pavimentazioni in pietra naturale
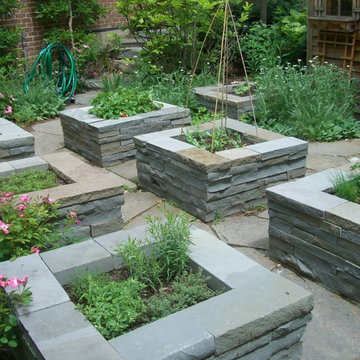
Foto di un grande giardino chic esposto in pieno sole nel cortile laterale in estate con un giardino in vaso e pavimentazioni in pietra naturale
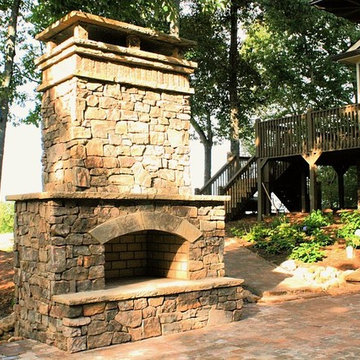
36" OUTDOOR FIREPLACE KIT (overall total height is 10 feet or customize to be taller or wider. Smaller fireplaces available starting at $2850. READY TO ASSEMBLE) Free Shipping to AL, GA, TN, SC!! Call for shipping prices outside of the Southeast. Install options available in GA.
Take the party outside with this beautiful stone fireplace kit. Do it yourself or have us install it.
Includes: Firebox, Throat, 7 Chimney sections (6" each section), 8" block risers, Natural Stone Hearth pieces, Firebrick, Fire Mortar, Type' S' High Strength Premixed Mortar, 100% Natural Real-Cut Stone Veneer with pre-cut corners, and Stone Mantle. (Footer not included)
Daco Stone
770-222-2425
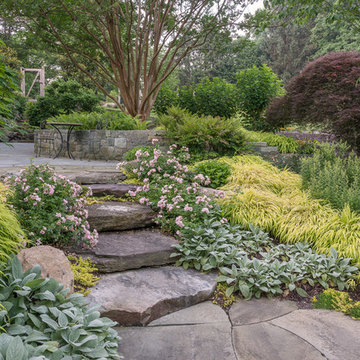
Large boulder steps facilitate circulation in the back yard, with drift roses and hakone grass plalying off each other. The kitchen garden area is to the right.
Designed by H. Paul Davis Landscape Architects.
©Melissa Clark Photography. All rights reserved.

Architect: Blaine Bonadies, Bonadies Architect
Photography By: Jean Allsopp Photography
“Just as described, there is an edgy, irreverent vibe here, but the result has an appropriate stature and seriousness. Love the overscale windows. And the outdoor spaces are so great.”
Situated atop an old Civil War battle site, this new residence was conceived for a couple with southern values and a rock-and-roll attitude. The project consists of a house, a pool with a pool house and a renovated music studio. A marriage of modern and traditional design, this project used a combination of California redwood siding, stone and a slate roof with flat-seam lead overhangs. Intimate and well planned, there is no space wasted in this home. The execution of the detail work, such as handmade railings, metal awnings and custom windows jambs, made this project mesmerizing.
Cues from the client and how they use their space helped inspire and develop the initial floor plan, making it live at a human scale but with dramatic elements. Their varying taste then inspired the theme of traditional with an edge. The lines and rhythm of the house were simplified, and then complemented with some key details that made the house a juxtaposition of styles.
The wood Ultimate Casement windows were all standard sizes. However, there was a desire to make the windows have a “deep pocket” look to create a break in the facade and add a dramatic shadow line. Marvin was able to customize the jambs by extruding them to the exterior. They added a very thin exterior profile, which negated the need for exterior casing. The same detail was in the stone veneers and walls, as well as the horizontal siding walls, with no need for any modification. This resulted in a very sleek look.
MARVIN PRODUCTS USED:
Marvin Ultimate Casement Window
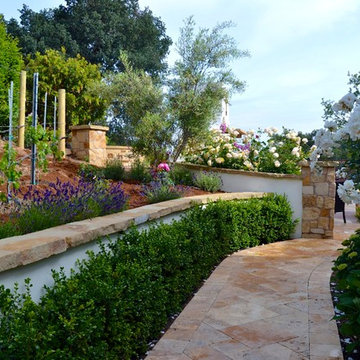
by Karen Aitken
Idee per un giardino mediterraneo esposto in pieno sole di medie dimensioni e nel cortile laterale con pavimentazioni in pietra naturale
Idee per un giardino mediterraneo esposto in pieno sole di medie dimensioni e nel cortile laterale con pavimentazioni in pietra naturale
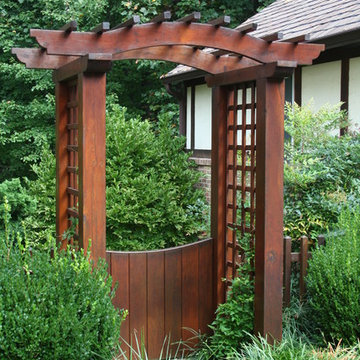
Designed and built by Land Art Design, Inc.
Foto di un piccolo giardino contemporaneo nel cortile laterale con un ingresso o sentiero e pavimentazioni in pietra naturale
Foto di un piccolo giardino contemporaneo nel cortile laterale con un ingresso o sentiero e pavimentazioni in pietra naturale
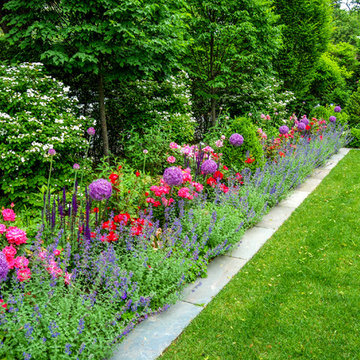
The formal rectangular lawn anchors the viewing garden, with colorful planting accents and the pergola as a focal point and sitting area.
Ispirazione per un giardino chic esposto in pieno sole di medie dimensioni e nel cortile laterale con pavimentazioni in pietra naturale
Ispirazione per un giardino chic esposto in pieno sole di medie dimensioni e nel cortile laterale con pavimentazioni in pietra naturale
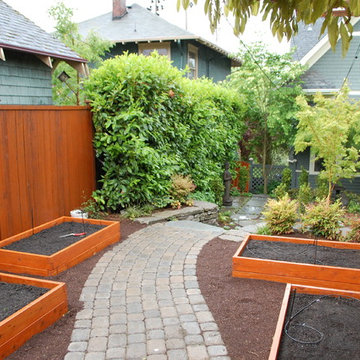
Esempio di un giardino design nel cortile laterale con un giardino in vaso e pavimentazioni in pietra naturale
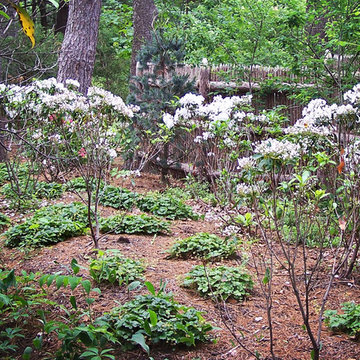
Regionally native trees and shrubs including white pine, amalanchier, mt. laurel and barren strawberry soften cedar fence panels which are staggered along the property line to provide privacy but allow for wildlife passage. Angela Kearney Minglewood Designs
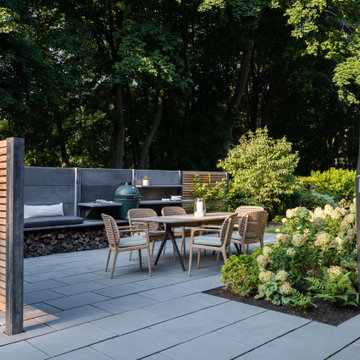
We designed this lovely, private dining area with custom wood-slat screens and a concrete kitchen complete with seating, grilling, counters and wood storage.
Esterni nel cortile laterale con pavimentazioni in pietra naturale - Foto e idee
4




