Esterni nel cortile laterale con pavimentazioni in pietra naturale - Foto e idee
Filtra anche per:
Budget
Ordina per:Popolari oggi
1 - 20 di 8.478 foto
1 di 3
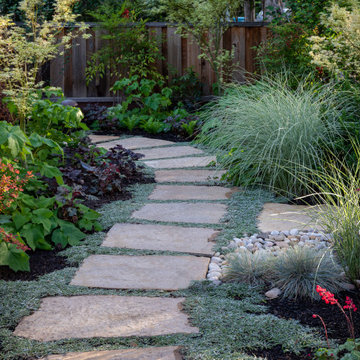
Contrasts of color and texture bring this side yard to life, as a stepping-stone path immersed in silver Dymondia winds through selections of Berberis 'Orange Rocket', Anemone 'September Charm', Miscanthus 'Morning Light', dark purple Heuchera 'Amethyst Mist', and yellow-variegated 'Butterfly' Japanese Maple. A weeping purple 'Garnet' specimen maple may be seen in the foreground. Photo © Jude Parkinson-Morgan.
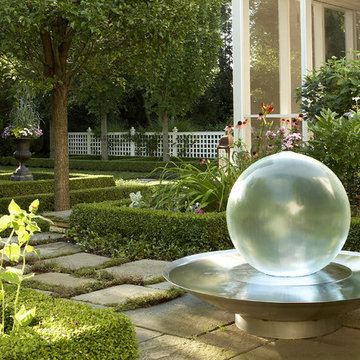
Unique water fountain feature surrounded by hedges and summer flowers.
Photo by Tony Soluri
Immagine di un grande giardino formale tradizionale esposto a mezz'ombra nel cortile laterale in estate con fontane e pavimentazioni in pietra naturale
Immagine di un grande giardino formale tradizionale esposto a mezz'ombra nel cortile laterale in estate con fontane e pavimentazioni in pietra naturale

Designed to compliment the existing single story home in a densely wooded setting, this Pool Cabana serves as outdoor kitchen, dining, bar, bathroom/changing room, and storage. Photos by Ross Pushinaitus.
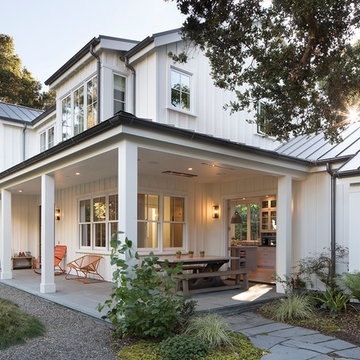
Paul Dyer
Esempio di un portico country di medie dimensioni e nel cortile laterale con pavimentazioni in pietra naturale e un tetto a sbalzo
Esempio di un portico country di medie dimensioni e nel cortile laterale con pavimentazioni in pietra naturale e un tetto a sbalzo
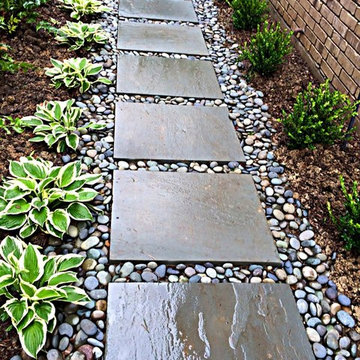
Ispirazione per un giardino contemporaneo esposto a mezz'ombra di medie dimensioni e nel cortile laterale con un ingresso o sentiero e pavimentazioni in pietra naturale

The landscape of this home honors the formality of Spanish Colonial / Santa Barbara Style early homes in the Arcadia neighborhood of Phoenix. By re-grading the lot and allowing for terraced opportunities, we featured a variety of hardscape stone, brick, and decorative tiles that reinforce the eclectic Spanish Colonial feel. Cantera and La Negra volcanic stone, brick, natural field stone, and handcrafted Spanish decorative tiles are used to establish interest throughout the property.
A front courtyard patio includes a hand painted tile fountain and sitting area near the outdoor fire place. This patio features formal Boxwood hedges, Hibiscus, and a rose garden set in pea gravel.
The living room of the home opens to an outdoor living area which is raised three feet above the pool. This allowed for opportunity to feature handcrafted Spanish tiles and raised planters. The side courtyard, with stepping stones and Dichondra grass, surrounds a focal Crape Myrtle tree.
One focal point of the back patio is a 24-foot hand-hammered wrought iron trellis, anchored with a stone wall water feature. We added a pizza oven and barbecue, bistro lights, and hanging flower baskets to complete the intimate outdoor dining space.
Project Details:
Landscape Architect: Greey|Pickett
Architect: Higgins Architects
Landscape Contractor: Premier Environments
Photography: Sam Rosenbaum
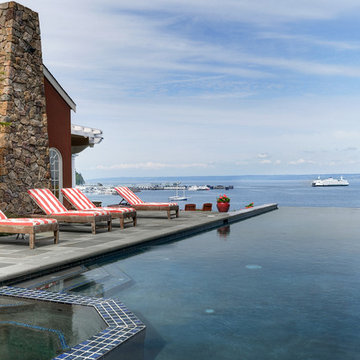
Landon Acohido www.acophoto.com
Idee per una grande piscina a sfioro infinito stile marino rettangolare nel cortile laterale con pavimentazioni in pietra naturale e una vasca idromassaggio
Idee per una grande piscina a sfioro infinito stile marino rettangolare nel cortile laterale con pavimentazioni in pietra naturale e una vasca idromassaggio
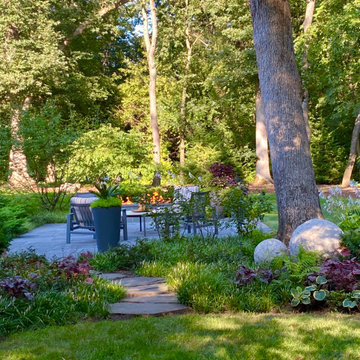
A bluestone stepper path connects the front and rear spaces. Two large spheres are nested into the landscape bed as an homage to mid-century design. Intimate seating and a gas fire pit are visible in the background.
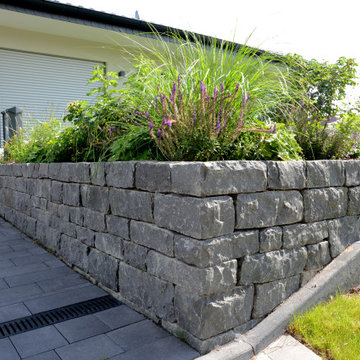
Mauer aus Basaltsteinen zum Höhenausgleich, Ausführung als Hochbeet mit einer Pflanzung aus Gräsern und verschiedenen Stauden.
Ispirazione per un grande vialetto d'ingresso contemporaneo esposto in pieno sole nel cortile laterale in estate con pavimentazioni in pietra naturale
Ispirazione per un grande vialetto d'ingresso contemporaneo esposto in pieno sole nel cortile laterale in estate con pavimentazioni in pietra naturale

Very private backyard enclave
Ispirazione per un giardino formale contemporaneo esposto a mezz'ombra nel cortile laterale in estate con un ingresso o sentiero e pavimentazioni in pietra naturale
Ispirazione per un giardino formale contemporaneo esposto a mezz'ombra nel cortile laterale in estate con un ingresso o sentiero e pavimentazioni in pietra naturale
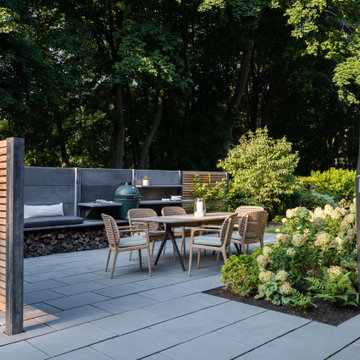
We designed this lovely, private dining area with custom wood-slat screens and a concrete kitchen complete with seating, grilling, counters and wood storage.
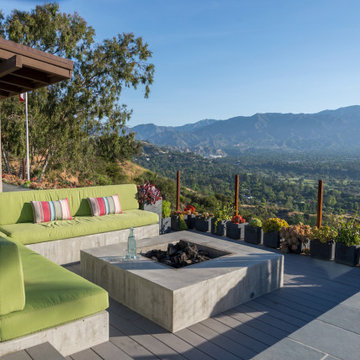
This garden was designed to celebrate panoramic views of the San Gabriel mountains. Horizontal bands of slate tile from the interior of the mid-century home wrap around the house’s perimeter and extend to the rear pool area, inviting the family outdoors. With a pool framed by mature trees, a sunken seating area, fruit trees, and a modest lawn for a young family, the landscape provides a wide range of opportunities for play, entertaining and relaxation.
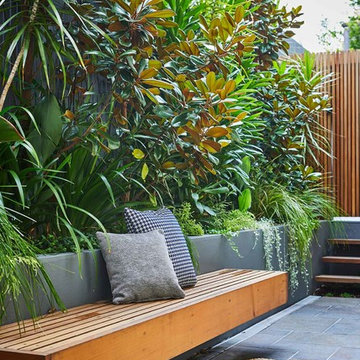
Immagine di un piccolo giardino formale minimal nel cortile laterale con un ingresso o sentiero e pavimentazioni in pietra naturale
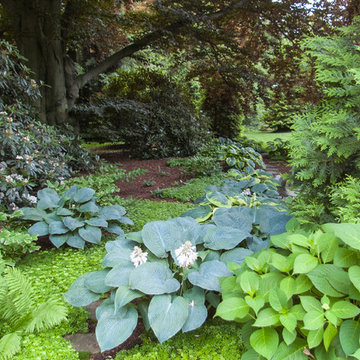
Photo by Pete Cadieux
Immagine di un giardino classico in ombra di medie dimensioni e nel cortile laterale con pavimentazioni in pietra naturale
Immagine di un giardino classico in ombra di medie dimensioni e nel cortile laterale con pavimentazioni in pietra naturale
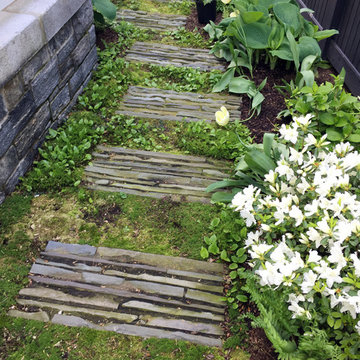
Perennial garden with garden walk made from broken bluestone, broken side up, and moss.
Photos by Robert Orr and Kassandra Leiva
Foto di un piccolo giardino formale classico esposto a mezz'ombra nel cortile laterale in estate con un ingresso o sentiero e pavimentazioni in pietra naturale
Foto di un piccolo giardino formale classico esposto a mezz'ombra nel cortile laterale in estate con un ingresso o sentiero e pavimentazioni in pietra naturale
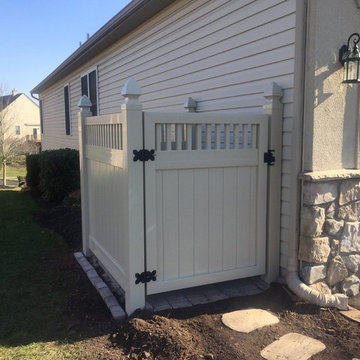
Esempio di un giardino tradizionale in ombra di medie dimensioni e nel cortile laterale con un ingresso o sentiero e pavimentazioni in pietra naturale
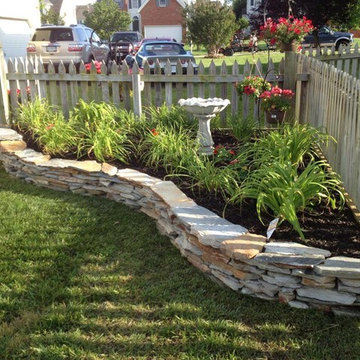
Ispirazione per un giardino chic esposto a mezz'ombra nel cortile laterale e di medie dimensioni con pavimentazioni in pietra naturale e un giardino in vaso
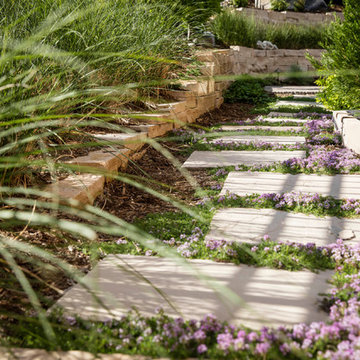
Foto di un giardino formale classico esposto in pieno sole di medie dimensioni e nel cortile laterale in primavera con un ingresso o sentiero e pavimentazioni in pietra naturale
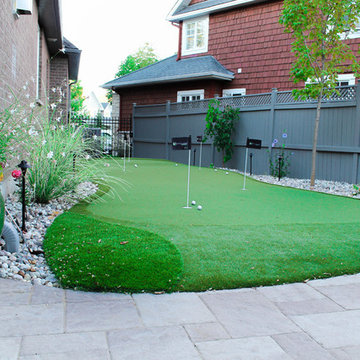
Esempio di un campo sportivo esterno eclettico di medie dimensioni e nel cortile laterale in estate con pavimentazioni in pietra naturale
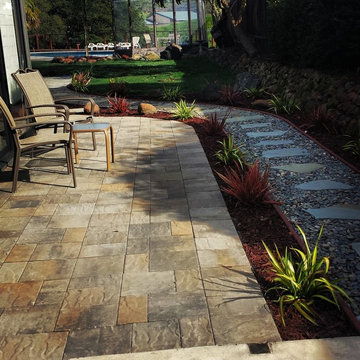
Esempio di un patio o portico chic di medie dimensioni e nel cortile laterale con pavimentazioni in pietra naturale e nessuna copertura
Esterni nel cortile laterale con pavimentazioni in pietra naturale - Foto e idee
1




