Esterni nel cortile laterale con lastre di cemento - Foto e idee
Filtra anche per:
Budget
Ordina per:Popolari oggi
121 - 140 di 1.214 foto
1 di 3
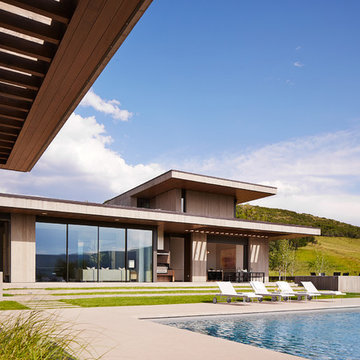
Steve Hall Hedrich Blessing
Esempio di una piscina moderna rettangolare nel cortile laterale con una dépendance a bordo piscina e lastre di cemento
Esempio di una piscina moderna rettangolare nel cortile laterale con una dépendance a bordo piscina e lastre di cemento
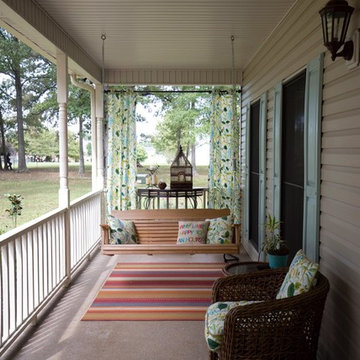
Ispirazione per un piccolo portico country nel cortile laterale con lastre di cemento e un tetto a sbalzo
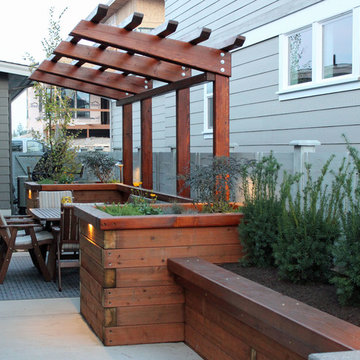
The overhead structure was added to make the space more intimate and compliments the roof line of the home for a seamless addition. The structure lends itself to hanging artwork, living wall, or canvas application.
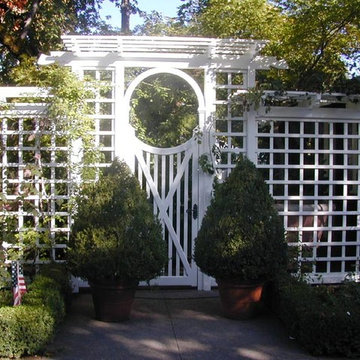
Enclosed patio with white fencing, entry gate and trellis.
Ispirazione per un piccolo patio o portico vittoriano nel cortile laterale con lastre di cemento e una pergola
Ispirazione per un piccolo patio o portico vittoriano nel cortile laterale con lastre di cemento e una pergola
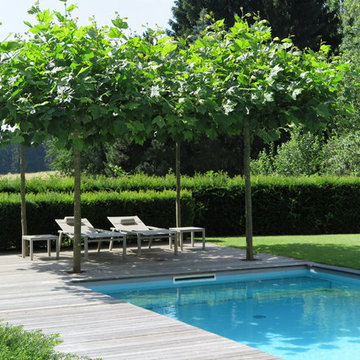
Gartenplan Esken & Hindrichs GmbH, Gärtner von Eden
Foto di un'ampia piscina monocorsia minimal rettangolare nel cortile laterale con una dépendance a bordo piscina e lastre di cemento
Foto di un'ampia piscina monocorsia minimal rettangolare nel cortile laterale con una dépendance a bordo piscina e lastre di cemento
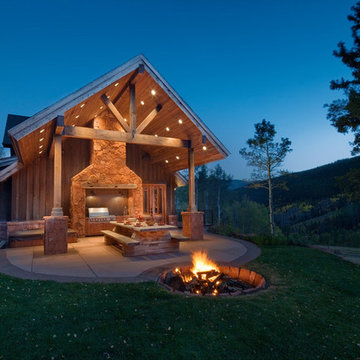
axis productions, inc
draper white photography
Esempio di un patio o portico rustico di medie dimensioni e nel cortile laterale con un focolare, lastre di cemento e un tetto a sbalzo
Esempio di un patio o portico rustico di medie dimensioni e nel cortile laterale con un focolare, lastre di cemento e un tetto a sbalzo
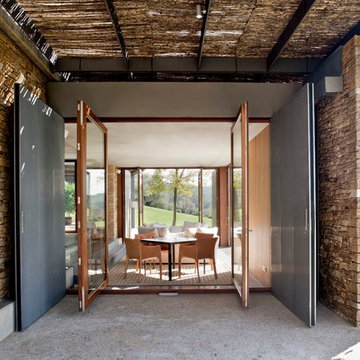
Adriá Goula
Esempio di un portico contemporaneo di medie dimensioni e nel cortile laterale con lastre di cemento e una pergola
Esempio di un portico contemporaneo di medie dimensioni e nel cortile laterale con lastre di cemento e una pergola
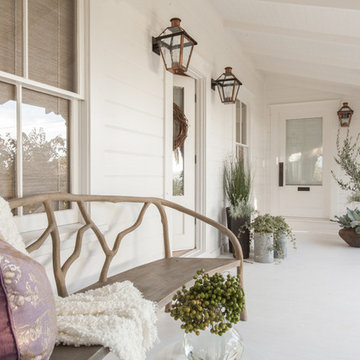
Patricia Chang
Ispirazione per un portico country di medie dimensioni e nel cortile laterale con lastre di cemento e un tetto a sbalzo
Ispirazione per un portico country di medie dimensioni e nel cortile laterale con lastre di cemento e un tetto a sbalzo
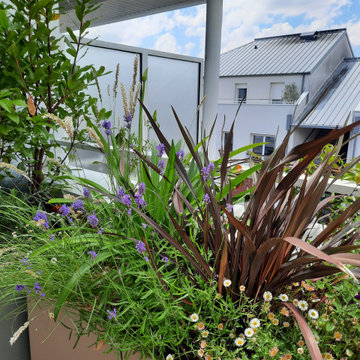
Ispirazione per un piccolo patio o portico contemporaneo nel cortile laterale con un giardino in vaso, lastre di cemento e nessuna copertura
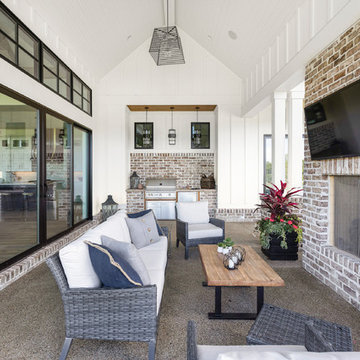
The Home Aesthetic
Esempio di un grande portico country nel cortile laterale con fontane, lastre di cemento e un tetto a sbalzo
Esempio di un grande portico country nel cortile laterale con fontane, lastre di cemento e un tetto a sbalzo
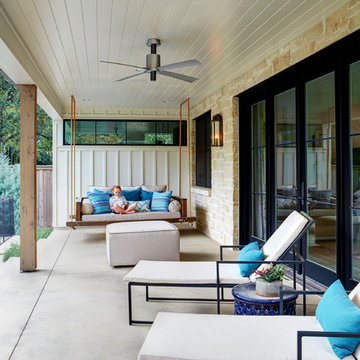
Aaron Dougherty Photography
Immagine di un grande portico country nel cortile laterale con lastre di cemento e un tetto a sbalzo
Immagine di un grande portico country nel cortile laterale con lastre di cemento e un tetto a sbalzo
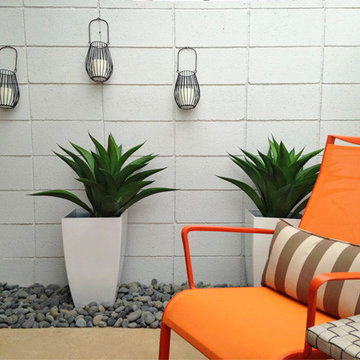
INSTUDIO furnished two lanai's that are part of a Palm Springs CA mid-century condominium as outdoor rooms. Samuel & Stephen Blended different types of furniture, art and rugs to create indoor-outdoor rooms
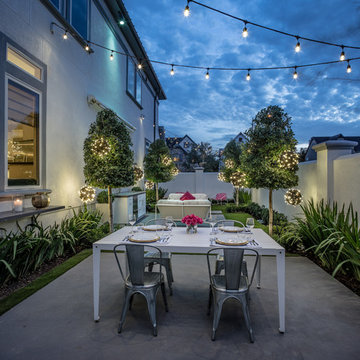
Esempio di un piccolo patio o portico classico nel cortile laterale con lastre di cemento e nessuna copertura
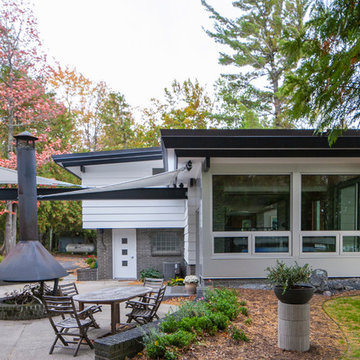
Foto di un grande patio o portico minimalista nel cortile laterale con un focolare, lastre di cemento e un parasole

Eichler in Marinwood - At the larger scale of the property existed a desire to soften and deepen the engagement between the house and the street frontage. As such, the landscaping palette consists of textures chosen for subtlety and granularity. Spaces are layered by way of planting, diaphanous fencing and lighting. The interior engages the front of the house by the insertion of a floor to ceiling glazing at the dining room.
Jog-in path from street to house maintains a sense of privacy and sequential unveiling of interior/private spaces. This non-atrium model is invested with the best aspects of the iconic eichler configuration without compromise to the sense of order and orientation.
photo: scott hargis
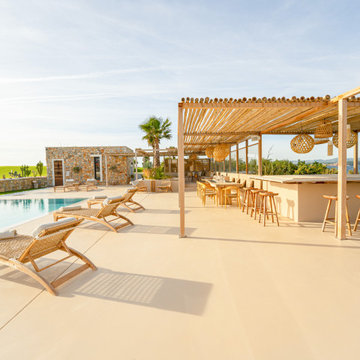
Ispirazione per una grande piscina stile marinaro rettangolare nel cortile laterale con paesaggistica bordo piscina e lastre di cemento
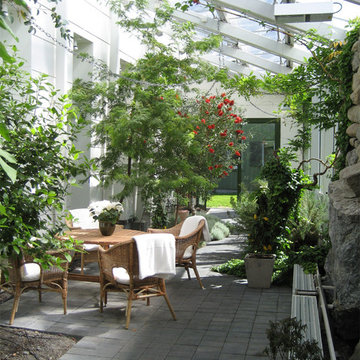
Foto di un patio o portico design nel cortile laterale e di medie dimensioni con un tetto a sbalzo e lastre di cemento
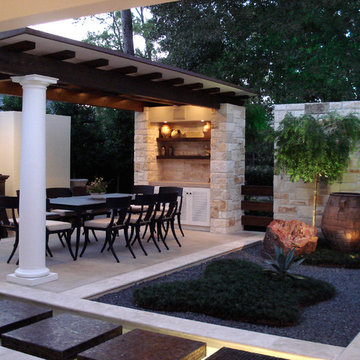
Exterior Worlds Landscape, Pool & Patio Design & Installation Case HistoryExterior Worlds was recently involved in collaboration with renowned Houston architect Gary Chandler.
Mr. Chandler was hired to remodel a home for a resident who spent considerable time entertaining business clients at his residents. The new space was intended to function as a dining terrace and lounging for clients.
Mr. Chandler designed this terrace as a grotto with a distinctively classical tone.
It consisted of the dining space itself, a fireplace, and seating areas. Exterior Worlds was contracted to develop the surrounding outdoor space with a landscape and garden design that would support the vision and structure of the grotto.
The primary support element we created was a garden.
Its design was abstract, being characterized by only a few elements distinguished by very simple forms. Gravel was used profusely throughout in order to provide plenty of walking space. Vegetation was kept to a minimum to ensure low maintenance.
Antiques were then placed in the garden as decorative focal points. This created a color scheme that alternately complimented and contrasted that of the grotto. To ensure the privacy of visiting clients, we screened the garden off from the neighboring residence by planting an alley of trees.
The near side of the alley functions as a walkway that provides visiting guests with a sweeping tour of the garden. The backside of the trees presents an attractive, albeit impenetrable screen that prevents anyone outside the property from looking into its interior.
Our team further developed the landscape as a whole by planting a backdrop of trees.
These trees, when illuminated with artificial moonlight, created silhouettes that bathed the surrounding yard, and the garden within it, in an ambient blend of light and shadow.
Transition in and out of space was another important support element in this project.
In order for guests to comfortably enjoy the dining area, and then move with ease into the landscape at will, it was necessary to create simple and inviting transition areas. We decided that gravel would be the best material to use in building pathways through the garden.
We based this on several factors. Gravel has a Zen-like quality to it that makes it very calming to the mind. Guests walking through the garden in the evening would feel more relaxed and comfortable discussing business.
The aesthetic of gravel is also a curious blend of classical and modern tones, so it is the ideal complement to anything with classical architectural elements. It is also an excellent material to use for planting trees in the hardscape because it facilitates irrigation and drainage. One of the pathways we built in this project, in fact, doubled as a concealed drain.
Additional visual interest was created with sculpture and dwarf mondo mounds.
The irregularity of green forms and pottery contrasted with the rectilinear forms of the classical hardscape. When viewed in its entirety, the final scene took on the dimensions of a painting.
Landscape lighting was done by a partner company, Illuminations Lighting and Design.
ILD uplit the trees and feature lit the sculptures. They also created functional, artificial moonlight with mercury vapor tree lamps. Transition spaces throughout the property were illuminated with path lighting.
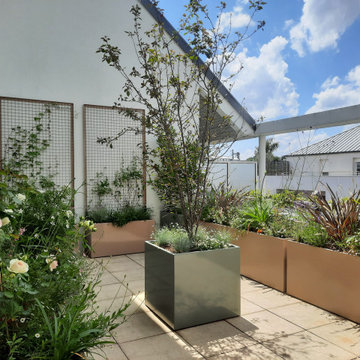
Esempio di un piccolo patio o portico minimal nel cortile laterale con un giardino in vaso, lastre di cemento e nessuna copertura
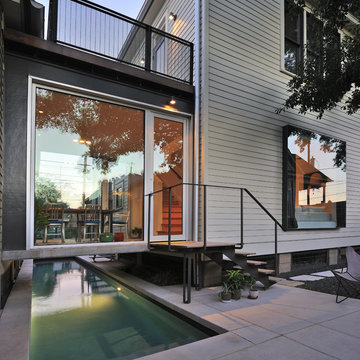
The new structure is connected by a link, a floating concrete floor with glass walls, over the lap pool.
Esempio di una piscina monocorsia design personalizzata nel cortile laterale con lastre di cemento
Esempio di una piscina monocorsia design personalizzata nel cortile laterale con lastre di cemento
Esterni nel cortile laterale con lastre di cemento - Foto e idee
7




