Esterni nel cortile laterale con lastre di cemento - Foto e idee
Filtra anche per:
Budget
Ordina per:Popolari oggi
101 - 120 di 1.214 foto
1 di 3
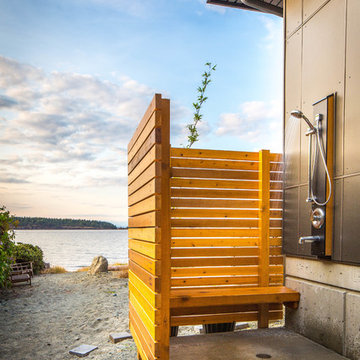
From the beach to the shower is the way to live. Here is a custom built wood outdoor shower with a bench on a solid concrete slab that is properly drained. It even has a lower faucet for washing the dog after a play on the beach.
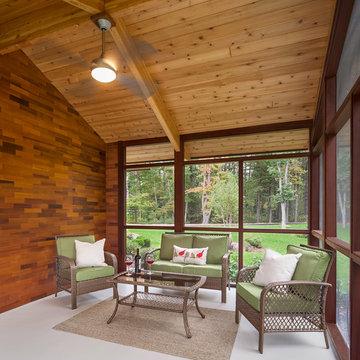
Partridge Pond is Acorn Deck House Company’s newest model home. This house is a contemporary take on the classic Deck House. Its open floor plan welcomes guests into the home, while still maintaining a sense of privacy in the master wing and upstairs bedrooms. It features an exposed post and beam structure throughout as well as the signature Deck House ceiling decking in the great room and master suite. The goal for the home was to showcase a mid-century modern and contemporary hybrid that inspires Deck House lovers, old and new.
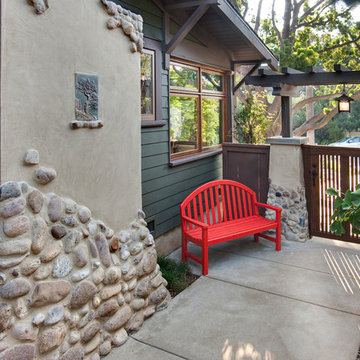
Idee per un piccolo patio o portico stile americano nel cortile laterale con lastre di cemento e nessuna copertura
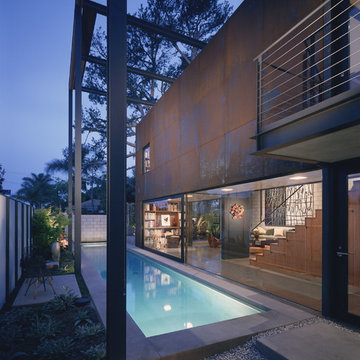
Lap pool on the west side yard with sliding doors to open up to the living-dining area. (Photo: Erhard Pfeiffer)
Idee per una piscina monocorsia moderna rettangolare nel cortile laterale con lastre di cemento
Idee per una piscina monocorsia moderna rettangolare nel cortile laterale con lastre di cemento
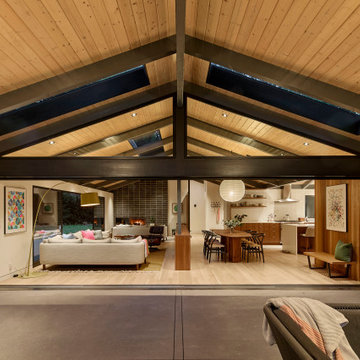
Idee per un grande patio o portico minimalista nel cortile laterale con un focolare, lastre di cemento e un tetto a sbalzo
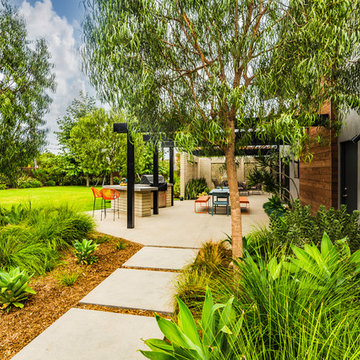
PixelProFoto
Esempio di un grande patio o portico moderno nel cortile laterale con lastre di cemento, una pergola e un caminetto
Esempio di un grande patio o portico moderno nel cortile laterale con lastre di cemento, una pergola e un caminetto
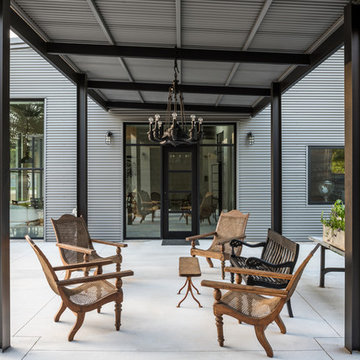
This project encompasses the renovation of two aging metal warehouses located on an acre just North of the 610 loop. The larger warehouse, previously an auto body shop, measures 6000 square feet and will contain a residence, art studio, and garage. A light well puncturing the middle of the main residence brightens the core of the deep building. The over-sized roof opening washes light down three masonry walls that define the light well and divide the public and private realms of the residence. The interior of the light well is conceived as a serene place of reflection while providing ample natural light into the Master Bedroom. Large windows infill the previous garage door openings and are shaded by a generous steel canopy as well as a new evergreen tree court to the west. Adjacent, a 1200 sf building is reconfigured for a guest or visiting artist residence and studio with a shared outdoor patio for entertaining. Photo by Peter Molick, Art by Karin Broker
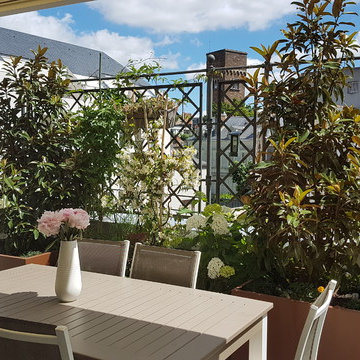
Foto di un piccolo patio o portico mediterraneo nel cortile laterale con un giardino in vaso, lastre di cemento e un parasole
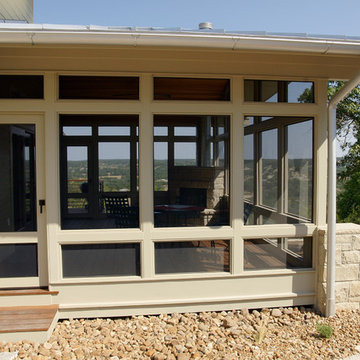
Laura Rice, Sierra Homes
Immagine di un grande portico contemporaneo nel cortile laterale con un portico chiuso, lastre di cemento e un tetto a sbalzo
Immagine di un grande portico contemporaneo nel cortile laterale con un portico chiuso, lastre di cemento e un tetto a sbalzo
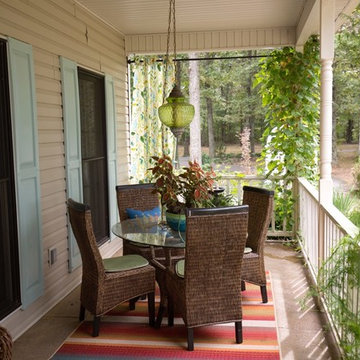
Immagine di un piccolo portico country nel cortile laterale con lastre di cemento e un tetto a sbalzo
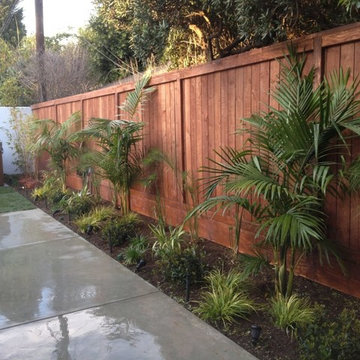
Ispirazione per un patio o portico minimal di medie dimensioni e nel cortile laterale con un focolare, lastre di cemento e nessuna copertura
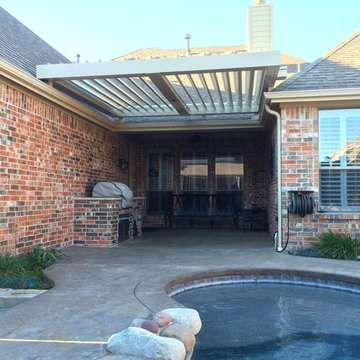
Esempio di un patio o portico chic di medie dimensioni e nel cortile laterale con lastre di cemento e una pergola

The Holloway blends the recent revival of mid-century aesthetics with the timelessness of a country farmhouse. Each façade features playfully arranged windows tucked under steeply pitched gables. Natural wood lapped siding emphasizes this homes more modern elements, while classic white board & batten covers the core of this house. A rustic stone water table wraps around the base and contours down into the rear view-out terrace.
Inside, a wide hallway connects the foyer to the den and living spaces through smooth case-less openings. Featuring a grey stone fireplace, tall windows, and vaulted wood ceiling, the living room bridges between the kitchen and den. The kitchen picks up some mid-century through the use of flat-faced upper and lower cabinets with chrome pulls. Richly toned wood chairs and table cap off the dining room, which is surrounded by windows on three sides. The grand staircase, to the left, is viewable from the outside through a set of giant casement windows on the upper landing. A spacious master suite is situated off of this upper landing. Featuring separate closets, a tiled bath with tub and shower, this suite has a perfect view out to the rear yard through the bedroom's rear windows. All the way upstairs, and to the right of the staircase, is four separate bedrooms. Downstairs, under the master suite, is a gymnasium. This gymnasium is connected to the outdoors through an overhead door and is perfect for athletic activities or storing a boat during cold months. The lower level also features a living room with a view out windows and a private guest suite.
Architect: Visbeen Architects
Photographer: Ashley Avila Photography
Builder: AVB Inc.
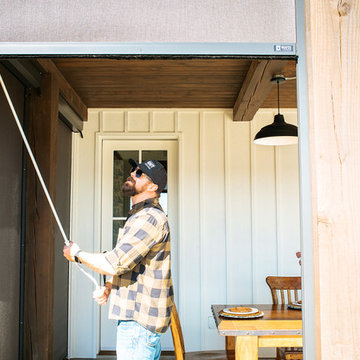
Snap Chic Photography
Immagine di un grande portico country nel cortile laterale con un portico chiuso, lastre di cemento e un tetto a sbalzo
Immagine di un grande portico country nel cortile laterale con un portico chiuso, lastre di cemento e un tetto a sbalzo
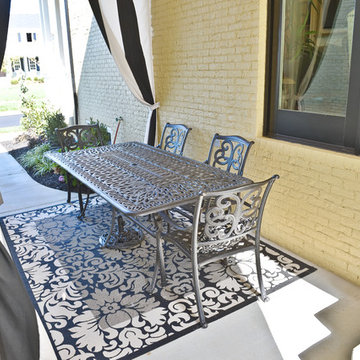
LouisvillePhotographer.com
Idee per un patio o portico nel cortile laterale con un giardino in vaso, lastre di cemento e un tetto a sbalzo
Idee per un patio o portico nel cortile laterale con un giardino in vaso, lastre di cemento e un tetto a sbalzo
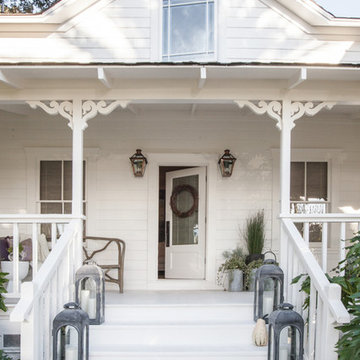
Patricia Chang
Immagine di un portico country di medie dimensioni e nel cortile laterale con lastre di cemento e un tetto a sbalzo
Immagine di un portico country di medie dimensioni e nel cortile laterale con lastre di cemento e un tetto a sbalzo
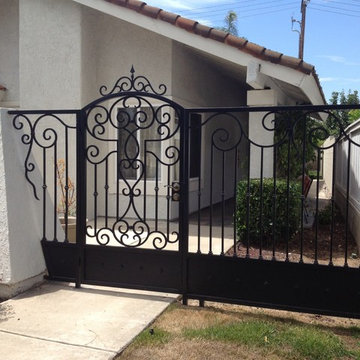
Ispirazione per un patio o portico classico di medie dimensioni e nel cortile laterale con lastre di cemento e un tetto a sbalzo
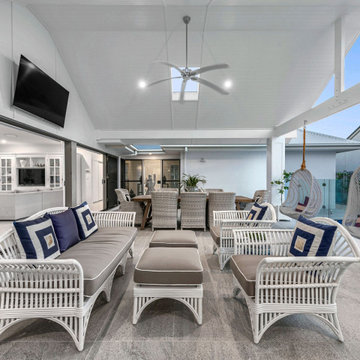
New pavilion style extension provided ample indoor/outdoor living space directly off the open plan kitchen, dining, living room. An entertainers dream.
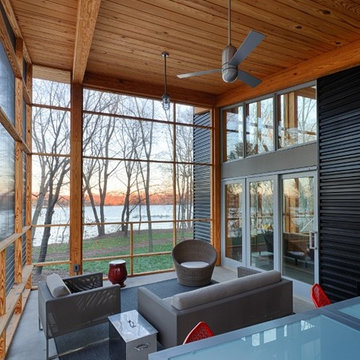
A Modern Swedish Farmhouse
Steve Burchanan Photography
JD Ireland Interior Architecture + Design, Furnishings
Idee per un grande portico moderno nel cortile laterale con un portico chiuso, lastre di cemento e un tetto a sbalzo
Idee per un grande portico moderno nel cortile laterale con un portico chiuso, lastre di cemento e un tetto a sbalzo
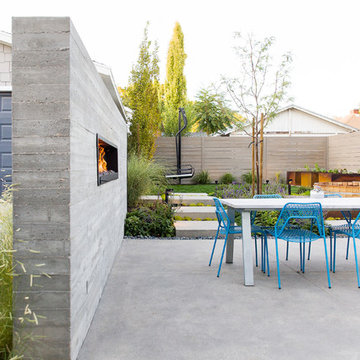
Grey Giraffe
Esempio di un patio o portico design nel cortile laterale con un caminetto, lastre di cemento e nessuna copertura
Esempio di un patio o portico design nel cortile laterale con un caminetto, lastre di cemento e nessuna copertura
Esterni nel cortile laterale con lastre di cemento - Foto e idee
6




