Esterni nel cortile laterale con lastre di cemento - Foto e idee
Filtra anche per:
Budget
Ordina per:Popolari oggi
81 - 100 di 1.214 foto
1 di 3
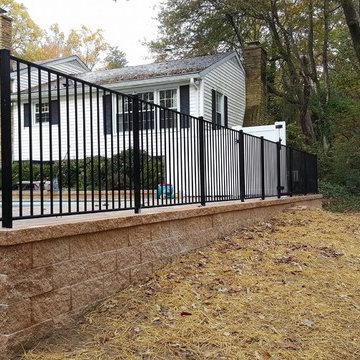
Maryland Decking
Immagine di un patio o portico chic di medie dimensioni e nel cortile laterale con lastre di cemento e nessuna copertura
Immagine di un patio o portico chic di medie dimensioni e nel cortile laterale con lastre di cemento e nessuna copertura
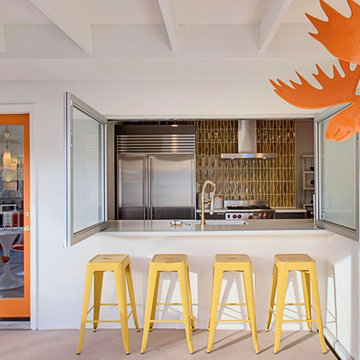
Midcentury Modern Indoor/Outdoor Living
Immagine di un patio o portico moderno di medie dimensioni e nel cortile laterale con lastre di cemento e un tetto a sbalzo
Immagine di un patio o portico moderno di medie dimensioni e nel cortile laterale con lastre di cemento e un tetto a sbalzo
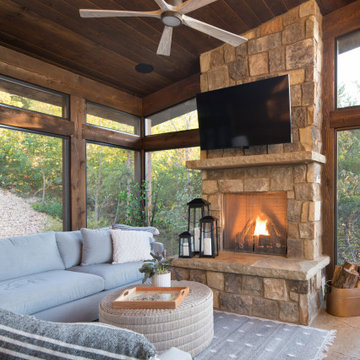
Photos: © 2020 Matt Kocourek, All
Rights Reserved
Idee per un portico minimal di medie dimensioni e nel cortile laterale con un portico chiuso, lastre di cemento e un tetto a sbalzo
Idee per un portico minimal di medie dimensioni e nel cortile laterale con un portico chiuso, lastre di cemento e un tetto a sbalzo
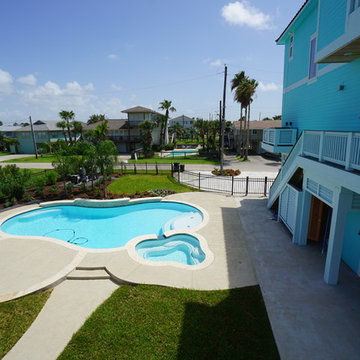
Idee per una piscina monocorsia costiera personalizzata di medie dimensioni e nel cortile laterale con lastre di cemento e una vasca idromassaggio
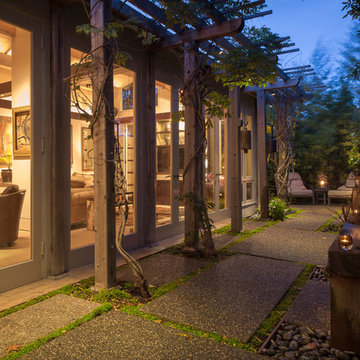
Zen House - Carmel - CA
Zen Garden/Exterior Patio fearuring French Doors to main living space
Scott Hargis Photography
Immagine di un patio o portico design di medie dimensioni e nel cortile laterale con lastre di cemento e una pergola
Immagine di un patio o portico design di medie dimensioni e nel cortile laterale con lastre di cemento e una pergola
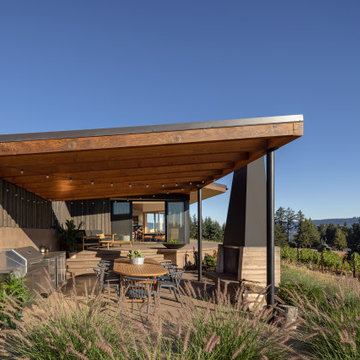
A custom concrete-and-steel fireplace is a strong anchor and focal point for the outdoor kitchen and dining pavilion. Photography: Andrew Pogue Photography.
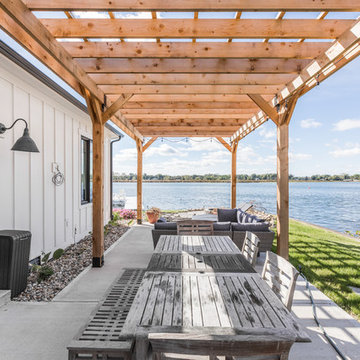
Lake View
Lake Life
Fire Pit
Ispirazione per un patio o portico costiero nel cortile laterale con lastre di cemento e una pergola
Ispirazione per un patio o portico costiero nel cortile laterale con lastre di cemento e una pergola
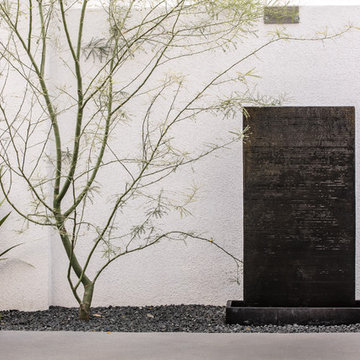
Esempio di un piccolo patio o portico tradizionale nel cortile laterale con lastre di cemento
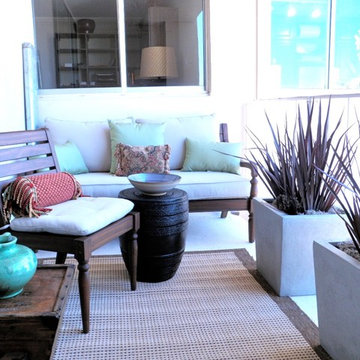
Ispirazione per un piccolo patio o portico chic nel cortile laterale con lastre di cemento e un parasole
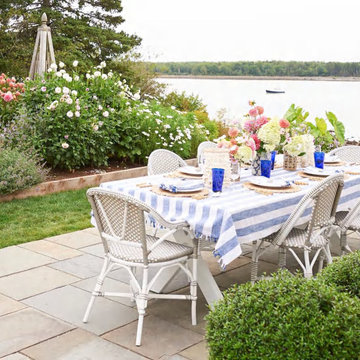
Foto di un grande patio o portico stile marino nel cortile laterale con un giardino in vaso, lastre di cemento e nessuna copertura
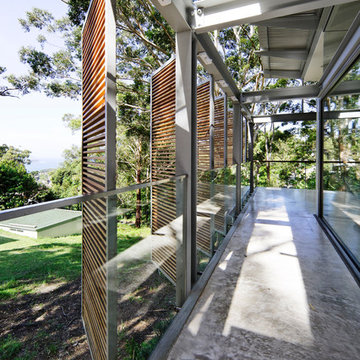
A casual holiday home along the Australian coast. A place where extended family and friends from afar can gather to create new memories. Robust enough for hordes of children, yet with an element of luxury for the adults.
Referencing the unique position between sea and the Australian bush, by means of textures, textiles, materials, colours and smells, to evoke a timeless connection to place, intrinsic to the memories of family holidays.
Avoca Weekender - Avoca Beach House at Avoca Beach
Architecture Saville Isaacs
http://www.architecturesavilleisaacs.com.au/
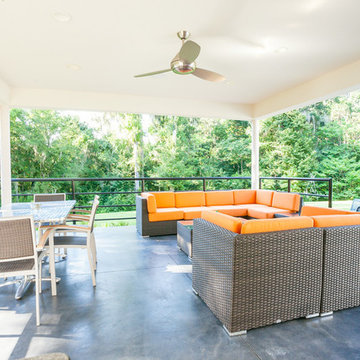
Photography by Chris Redd
Esempio di un patio o portico minimalista di medie dimensioni e nel cortile laterale con lastre di cemento e un tetto a sbalzo
Esempio di un patio o portico minimalista di medie dimensioni e nel cortile laterale con lastre di cemento e un tetto a sbalzo

PixelProFoto
Immagine di un grande patio o portico moderno nel cortile laterale con lastre di cemento e una pergola
Immagine di un grande patio o portico moderno nel cortile laterale con lastre di cemento e una pergola
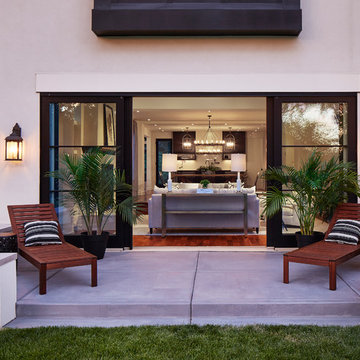
Martha O'Hara Interiors, Furnishings & Photo Styling | Detail Design + Build, Builder | Charlie & Co. Design, Architect | Corey Gaffer, Photography | Please Note: All “related,” “similar,” and “sponsored” products tagged or listed by Houzz are not actual products pictured. They have not been approved by Martha O’Hara Interiors nor any of the professionals credited. For information about our work, please contact design@oharainteriors.com.
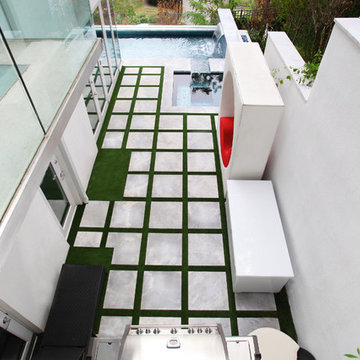
Award winning pool designer Brian T. Stratton | The Pool Artist designed this beautiful custom concrete / gunite swimming pool. Luxury pool designer nj, international pool design, new jersey swimming pool designer, pool artist, swimming pool engineer, swimming pool architect nj, water designer, eleuthera Bahamas pool designer, infinity edge pool design, custom spa design, California pool designer, Mississippi pool designer, south Carolina pool designer, new York pool designer, Pennsylvania pool designer
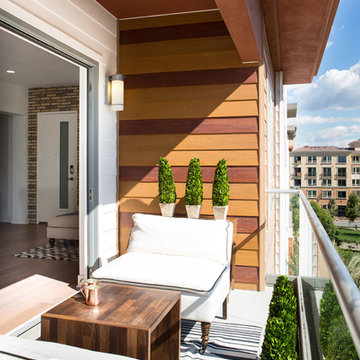
Erika Bierman
Immagine di un patio o portico industriale di medie dimensioni e nel cortile laterale con lastre di cemento
Immagine di un patio o portico industriale di medie dimensioni e nel cortile laterale con lastre di cemento
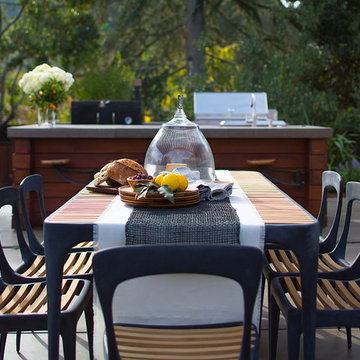
Cast metal chairs with wooden slats carry the industrial modern mood outdoors.
Immagine di un grande patio o portico contemporaneo nel cortile laterale con lastre di cemento e nessuna copertura
Immagine di un grande patio o portico contemporaneo nel cortile laterale con lastre di cemento e nessuna copertura
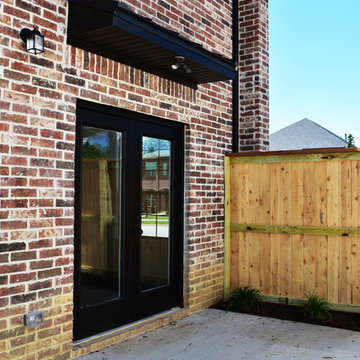
Lot 23 Forest Hills in Fayetteville AR. Patio with Black exterior French Doors.
Foto di un piccolo patio o portico industriale nel cortile laterale con lastre di cemento e un parasole
Foto di un piccolo patio o portico industriale nel cortile laterale con lastre di cemento e un parasole
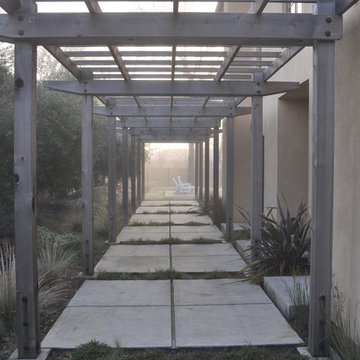
chadbourne + doss architects has created a cedar pergola that runs along the side of the Vineyard Residence and connects the front and back yards. It is bordered by grape vines and olive trees.
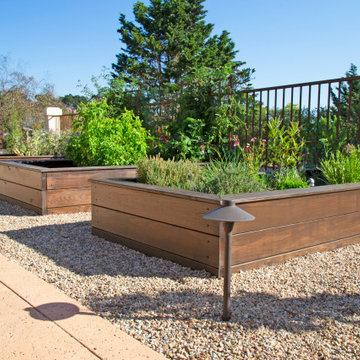
The landscape around this Mediterranean style home was transformed from barren and unusable to a warm and inviting outdoor space, cohesive with the existing architecture and aesthetic of the property. The front yard renovation included the construction of stucco landscape walls to create a front courtyard, with a dimensional cut flagstone patio with ground cover joints, a stucco fire pit, a "floating" composite bench, an urn converted into a recirculating water feature, landscape lighting, drought-tolerant planting, and Palomino gravel. Another stucco wall with a powder-coated steel gate was built at the entry to the backyard, connecting to a stucco column and steel fence along the property line. The backyard was developed into an outdoor living space with custom concrete flat work, dimensional cut flagstone pavers, a bocce ball court, horizontal board screening panels, and Mediterranean-style tile and stucco water feature, a second gas fire pit, capped seat walls, an outdoor shower screen, raised garden beds, a trash can enclosure, trellis, climate-appropriate plantings, low voltage lighting, mulch, and more!
Esterni nel cortile laterale con lastre di cemento - Foto e idee
5




