Esterni mediterranei nel cortile laterale - Foto e idee
Filtra anche per:
Budget
Ordina per:Popolari oggi
161 - 180 di 1.869 foto
1 di 3
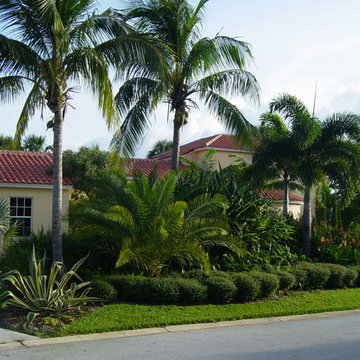
Mike Flaugh
Immagine di un giardino xeriscape mediterraneo esposto a mezz'ombra di medie dimensioni e nel cortile laterale in estate con pavimentazioni in pietra naturale
Immagine di un giardino xeriscape mediterraneo esposto a mezz'ombra di medie dimensioni e nel cortile laterale in estate con pavimentazioni in pietra naturale
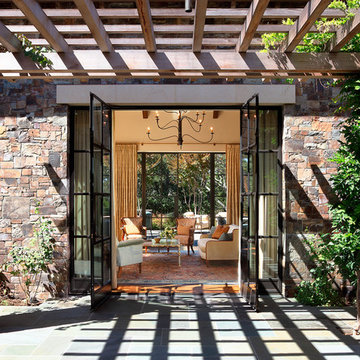
Foto di un ampio portico mediterraneo nel cortile laterale con pavimentazioni in pietra naturale e una pergola
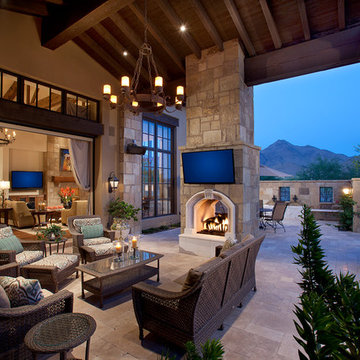
The genesis of design for this desert retreat was the informal dining area in which the clients, along with family and friends, would gather.
Located in north Scottsdale’s prestigious Silverleaf, this ranch hacienda offers 6,500 square feet of gracious hospitality for family and friends. Focused around the informal dining area, the home’s living spaces, both indoor and outdoor, offer warmth of materials and proximity for expansion of the casual dining space that the owners envisioned for hosting gatherings to include their two grown children, parents, and many friends.
The kitchen, adjacent to the informal dining, serves as the functioning heart of the home and is open to the great room, informal dining room, and office, and is mere steps away from the outdoor patio lounge and poolside guest casita. Additionally, the main house master suite enjoys spectacular vistas of the adjacent McDowell mountains and distant Phoenix city lights.
The clients, who desired ample guest quarters for their visiting adult children, decided on a detached guest casita featuring two bedroom suites, a living area, and a small kitchen. The guest casita’s spectacular bedroom mountain views are surpassed only by the living area views of distant mountains seen beyond the spectacular pool and outdoor living spaces.
Project Details | Desert Retreat, Silverleaf – Scottsdale, AZ
Architect: C.P. Drewett, AIA, NCARB; Drewett Works, Scottsdale, AZ
Builder: Sonora West Development, Scottsdale, AZ
Photographer: Dino Tonn
Featured in Phoenix Home and Garden, May 2015, “Sporting Style: Golf Enthusiast Christie Austin Earns Top Scores on the Home Front”
See more of this project here: http://drewettworks.com/desert-retreat-at-silverleaf/
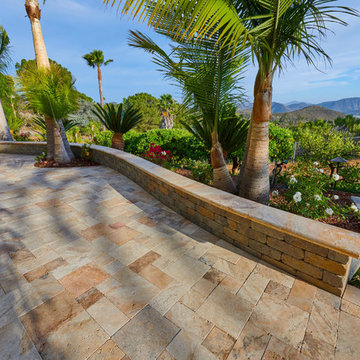
These homeowners wanted to maintain their home's existing tropical mediterranean vibes, so we enhanced their space with accenting multi-tone pavers. These paving stones are rich in color and texture, adding to the existing beauty of their home. Artificial turf was added in for drought tolerance and low maintenance. Landscape lighting flows throughout the front and the backyard. Lastly, they requested a water feature to be included on their private backyard patio for added relaxation and ambiance.
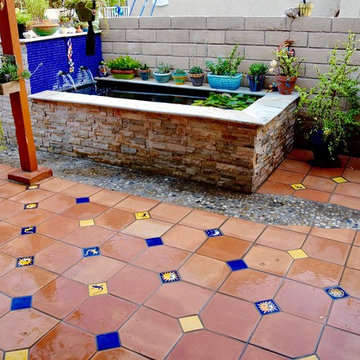
Saltillo tile with Talavera tile insets. above ground koi pond veneered w/quartzite ledger stone. Homeowners did all of the work themselves. Succulents and bamboo flank the pond.
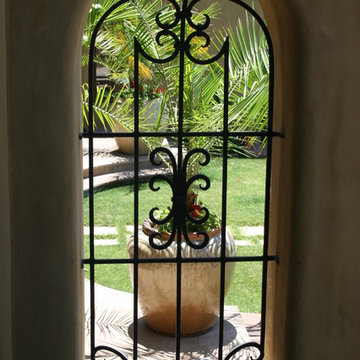
Ispirazione per un giardino mediterraneo esposto a mezz'ombra di medie dimensioni e nel cortile laterale con pavimentazioni in cemento

The genesis of design for this desert retreat was the informal dining area in which the clients, along with family and friends, would gather.
Located in north Scottsdale’s prestigious Silverleaf, this ranch hacienda offers 6,500 square feet of gracious hospitality for family and friends. Focused around the informal dining area, the home’s living spaces, both indoor and outdoor, offer warmth of materials and proximity for expansion of the casual dining space that the owners envisioned for hosting gatherings to include their two grown children, parents, and many friends.
The kitchen, adjacent to the informal dining, serves as the functioning heart of the home and is open to the great room, informal dining room, and office, and is mere steps away from the outdoor patio lounge and poolside guest casita. Additionally, the main house master suite enjoys spectacular vistas of the adjacent McDowell mountains and distant Phoenix city lights.
The clients, who desired ample guest quarters for their visiting adult children, decided on a detached guest casita featuring two bedroom suites, a living area, and a small kitchen. The guest casita’s spectacular bedroom mountain views are surpassed only by the living area views of distant mountains seen beyond the spectacular pool and outdoor living spaces.
Project Details | Desert Retreat, Silverleaf – Scottsdale, AZ
Architect: C.P. Drewett, AIA, NCARB; Drewett Works, Scottsdale, AZ
Builder: Sonora West Development, Scottsdale, AZ
Photographer: Dino Tonn
Featured in Phoenix Home and Garden, May 2015, “Sporting Style: Golf Enthusiast Christie Austin Earns Top Scores on the Home Front”
See more of this project here: http://drewettworks.com/desert-retreat-at-silverleaf/
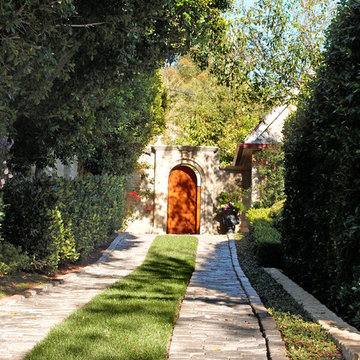
Antique granite cobblestones lead to a parking spot next to the stone house. Gail E. Zerbe
Idee per un vialetto d'ingresso mediterraneo nel cortile laterale
Idee per un vialetto d'ingresso mediterraneo nel cortile laterale
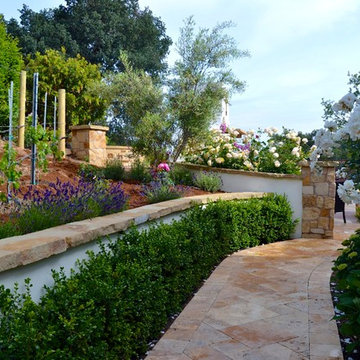
by Karen Aitken
Idee per un giardino mediterraneo esposto in pieno sole di medie dimensioni e nel cortile laterale con pavimentazioni in pietra naturale
Idee per un giardino mediterraneo esposto in pieno sole di medie dimensioni e nel cortile laterale con pavimentazioni in pietra naturale
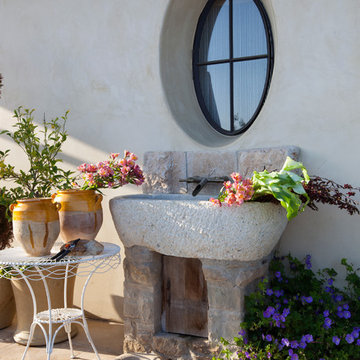
Ispirazione per un patio o portico mediterraneo di medie dimensioni e nel cortile laterale con pavimentazioni in pietra naturale e nessuna copertura
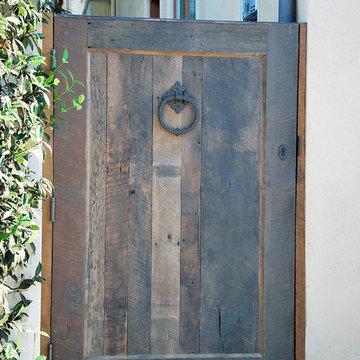
This is one of several custom made gates for a Tuscan Villa style home in Newport Beach, CA. Dynamic Garage Door worked closely with the proud homeowners to achieve a rustic style gate that transmitted the essence of Tuscany's rugged riviera homes. The gates features world-class European hardware including mortise style locks with roller catches and decorative iron pulls that feel authentic to the touch because they were made much in the same way tradition has dictated for centuries.
The goal was to achieve an architectural gate design that would harmonize, not compete, with the home's earthy elements including the rock walls and neutrally toned color scheme. We chose oak as our reclaimed barn wood species for its brown tones that differ from your typical pine species which give you a silver appearance. Oak give off a warmer, brown coloration that is closer to the tonalities found in Tuscan homes.
Nothing gives is more impressive than reclaimed bar wood gates because of the unique lumber characteristics that were given by mother nature over decades and centuries, nothing that can be achieved over night. Dynamic Garage Door craftsmen are highly skilled in preserving these lumber surfaces and keeping them intact. We developed designs and techniques that keep each piece authentic and true to its charming age. Just like wine, reclaimed wood will get better and better over the ageless decades and centuries to come. There is literally no maintenance on our reclaimed wood gates because each passing year is a new layer of gorgeous character that will pass the test of time over and over again!
As an added bonus and value to our already high-end gate designs, we craft each one of our gates on galvanized steel frames which will ensure our gorgeous gates will not only look fabulous but last a lifetime!
Contact us today for prices and perhaps design ideas you might not thought of yet or with your own ideas that others have declined to build for you.
Consultation Center: (855) 343-3667
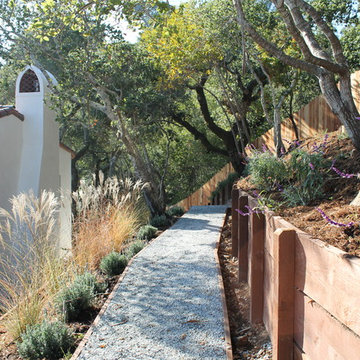
The definitive idea behind this project was to create a modest country house that was traditional in outward appearance yet minimalist from within. The harmonious scale, thick wall massing and the attention to architectural detail are reminiscent of the enduring quality and beauty of European homes built long ago.
It features a custom-built Spanish Colonial- inspired house that is characterized by an L-plan, low-pitched mission clay tile roofs, exposed wood rafter tails, broad expanses of thick white-washed stucco walls with recessed-in French patio doors and casement windows; and surrounded by native California oaks, boxwood hedges, French lavender, Mexican bush sage, and rosemary that are often found in Mediterranean landscapes.
An emphasis was placed on visually experiencing the weight of the exposed ceiling timbers and the thick wall massing between the light, airy spaces. A simple and elegant material palette, which consists of white plastered walls, timber beams, wide plank white oak floors, and pale travertine used for wash basins and bath tile flooring, was chosen to articulate the fine balance between clean, simple lines and Old World touches.
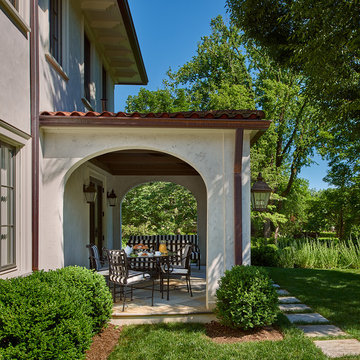
French doors lead out to a porch that looks out to the pool. Photo by Anice Hoachlander
Foto di un grande portico mediterraneo nel cortile laterale con piastrelle e un tetto a sbalzo
Foto di un grande portico mediterraneo nel cortile laterale con piastrelle e un tetto a sbalzo
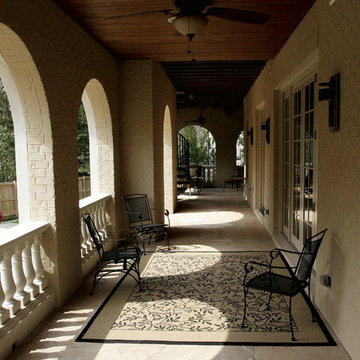
Immagine di un grande portico mediterraneo nel cortile laterale con pavimentazioni in pietra naturale e un tetto a sbalzo
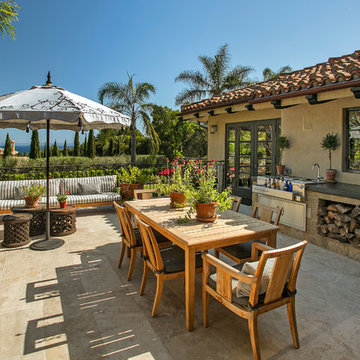
Jim Bartsch Photography
Idee per una terrazza mediterranea di medie dimensioni e nel cortile laterale con nessuna copertura
Idee per una terrazza mediterranea di medie dimensioni e nel cortile laterale con nessuna copertura
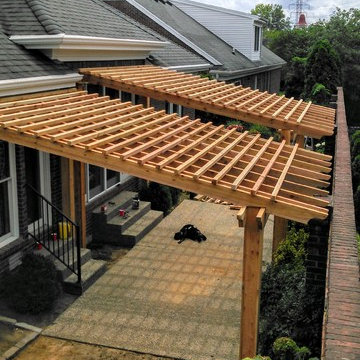
Idee per un patio o portico mediterraneo di medie dimensioni e nel cortile laterale con ghiaia e un gazebo o capanno
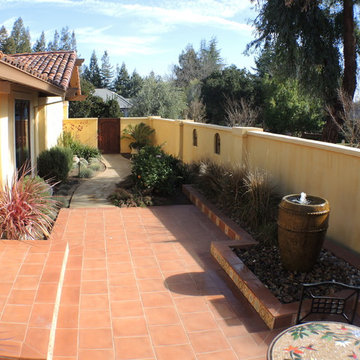
mrla
Immagine di un piccolo giardino xeriscape mediterraneo esposto in pieno sole nel cortile laterale
Immagine di un piccolo giardino xeriscape mediterraneo esposto in pieno sole nel cortile laterale
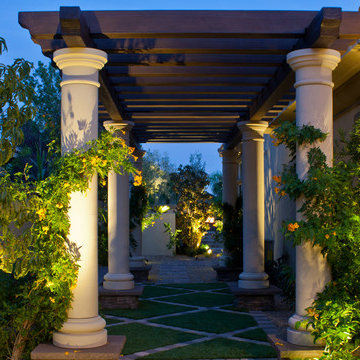
Esempio di un grande giardino mediterraneo esposto a mezz'ombra nel cortile laterale con un ingresso o sentiero e pavimentazioni in cemento
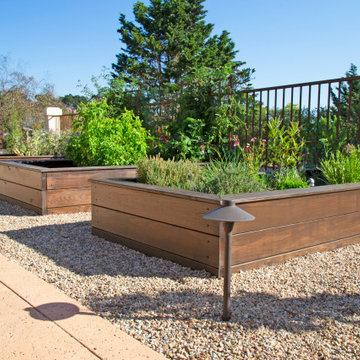
The landscape around this Mediterranean style home was transformed from barren and unusable to a warm and inviting outdoor space, cohesive with the existing architecture and aesthetic of the property. The front yard renovation included the construction of stucco landscape walls to create a front courtyard, with a dimensional cut flagstone patio with ground cover joints, a stucco fire pit, a "floating" composite bench, an urn converted into a recirculating water feature, landscape lighting, drought-tolerant planting, and Palomino gravel. Another stucco wall with a powder-coated steel gate was built at the entry to the backyard, connecting to a stucco column and steel fence along the property line. The backyard was developed into an outdoor living space with custom concrete flat work, dimensional cut flagstone pavers, a bocce ball court, horizontal board screening panels, and Mediterranean-style tile and stucco water feature, a second gas fire pit, capped seat walls, an outdoor shower screen, raised garden beds, a trash can enclosure, trellis, climate-appropriate plantings, low voltage lighting, mulch, and more!
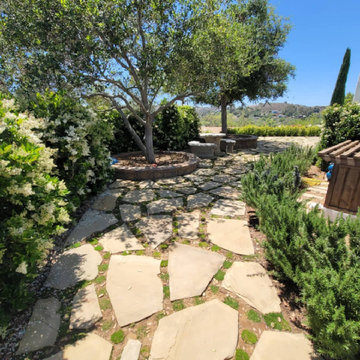
Immagine di un grande giardino mediterraneo esposto a mezz'ombra nel cortile laterale in estate con pavimentazioni in pietra naturale
Esterni mediterranei nel cortile laterale - Foto e idee
9




