Esterni mediterranei nel cortile laterale - Foto e idee
Filtra anche per:
Budget
Ordina per:Popolari oggi
221 - 240 di 1.863 foto
1 di 3
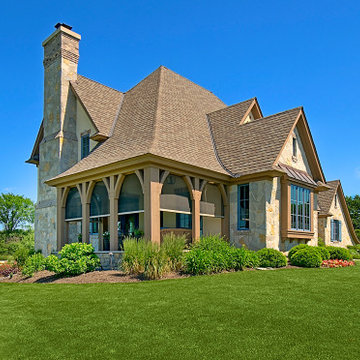
Esempio di un portico mediterraneo di medie dimensioni e nel cortile laterale con un portico chiuso e un tetto a sbalzo
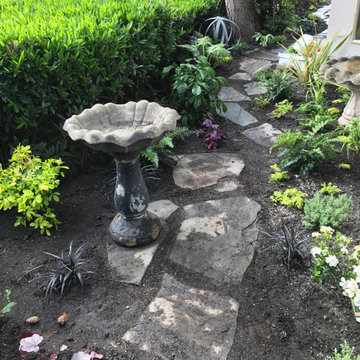
Esempio di un grande giardino mediterraneo esposto a mezz'ombra nel cortile laterale con pavimentazioni in pietra naturale
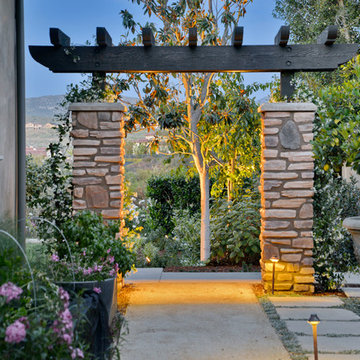
Edible garden entryway
Ispirazione per un patio o portico mediterraneo di medie dimensioni e nel cortile laterale con un giardino in vaso, pavimentazioni in cemento e una pergola
Ispirazione per un patio o portico mediterraneo di medie dimensioni e nel cortile laterale con un giardino in vaso, pavimentazioni in cemento e una pergola
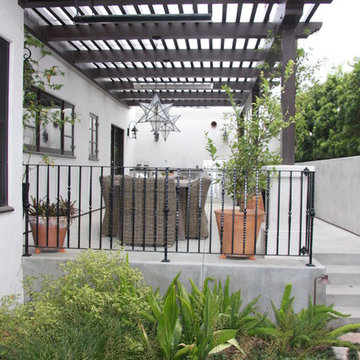
Beautiful outdoor living and barbeque area
Idee per un patio o portico mediterraneo di medie dimensioni e nel cortile laterale con lastre di cemento e una pergola
Idee per un patio o portico mediterraneo di medie dimensioni e nel cortile laterale con lastre di cemento e una pergola
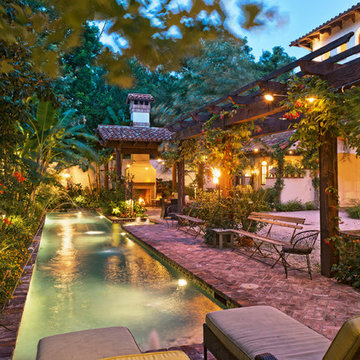
Foto di una grande piscina monocorsia mediterranea rettangolare nel cortile laterale con fontane e pavimentazioni in mattoni
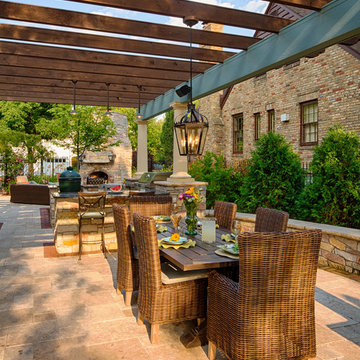
Ispirazione per un patio o portico mediterraneo nel cortile laterale con un focolare e pavimentazioni in pietra naturale
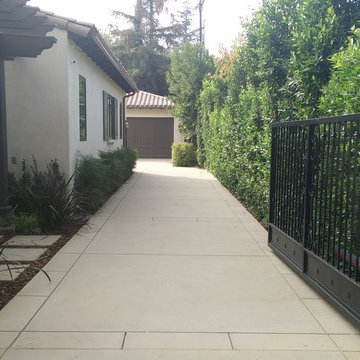
Camille P.
Idee per un vialetto d'ingresso mediterraneo esposto a mezz'ombra di medie dimensioni e nel cortile laterale con un ingresso o sentiero e pavimentazioni in cemento
Idee per un vialetto d'ingresso mediterraneo esposto a mezz'ombra di medie dimensioni e nel cortile laterale con un ingresso o sentiero e pavimentazioni in cemento
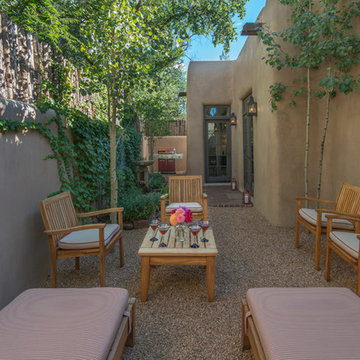
Peter Ogilvie Photography
www.ogilviephoto.com
Esempio di un patio o portico mediterraneo nel cortile laterale con ghiaia e nessuna copertura
Esempio di un patio o portico mediterraneo nel cortile laterale con ghiaia e nessuna copertura
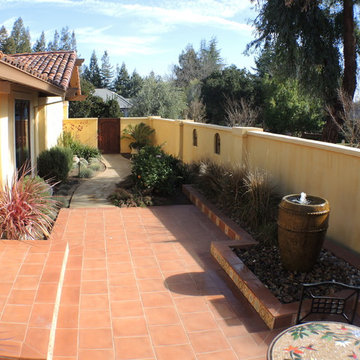
mrla
Immagine di un piccolo giardino xeriscape mediterraneo esposto in pieno sole nel cortile laterale
Immagine di un piccolo giardino xeriscape mediterraneo esposto in pieno sole nel cortile laterale
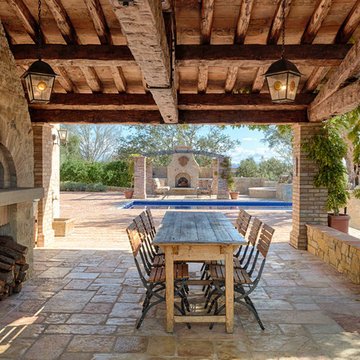
Esempio di un grande patio o portico mediterraneo nel cortile laterale con pavimentazioni in pietra naturale e un tetto a sbalzo
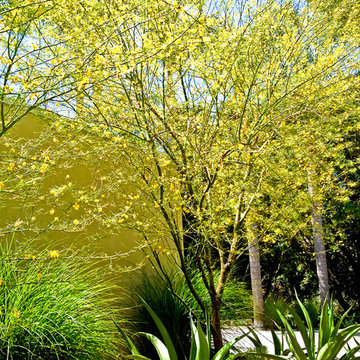
Palos Verdes trees in front of yellow wall
Daniel Bosler Photography
Idee per un grande giardino xeriscape mediterraneo esposto in pieno sole nel cortile laterale
Idee per un grande giardino xeriscape mediterraneo esposto in pieno sole nel cortile laterale
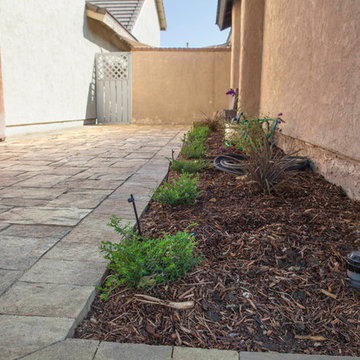
This yard includes an interlocking paver path leading up to the paving stone front step. The side yard is California drought tolerant with mulch and drip lines. This xeriscape will help save water! Part of the drip system is exposed for easy maintenance. It can easily be covered.
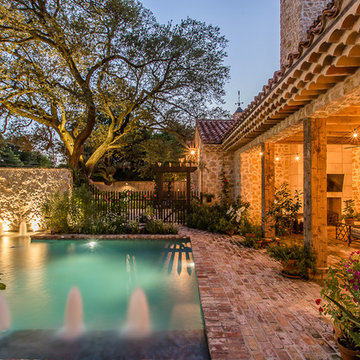
Foto di una piscina mediterranea a "L" di medie dimensioni e nel cortile laterale con fontane e pavimentazioni in mattoni
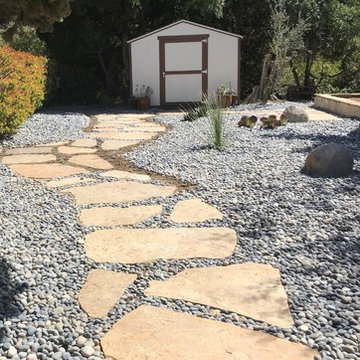
Dymondia groundcover, Agaves, Flap Jacks and Arcadian Landscape's new creations, Creative Man made Boulders.
Ispirazione per un piccolo giardino xeriscape mediterraneo esposto in pieno sole nel cortile laterale con un ingresso o sentiero e pavimentazioni in pietra naturale
Ispirazione per un piccolo giardino xeriscape mediterraneo esposto in pieno sole nel cortile laterale con un ingresso o sentiero e pavimentazioni in pietra naturale
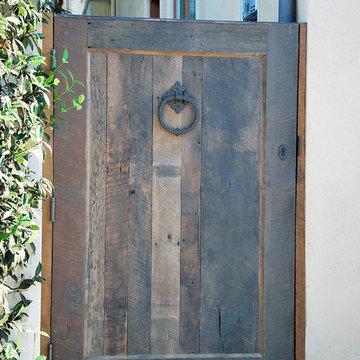
This is one of several custom made gates for a Tuscan Villa style home in Newport Beach, CA. Dynamic Garage Door worked closely with the proud homeowners to achieve a rustic style gate that transmitted the essence of Tuscany's rugged riviera homes. The gates features world-class European hardware including mortise style locks with roller catches and decorative iron pulls that feel authentic to the touch because they were made much in the same way tradition has dictated for centuries.
The goal was to achieve an architectural gate design that would harmonize, not compete, with the home's earthy elements including the rock walls and neutrally toned color scheme. We chose oak as our reclaimed barn wood species for its brown tones that differ from your typical pine species which give you a silver appearance. Oak give off a warmer, brown coloration that is closer to the tonalities found in Tuscan homes.
Nothing gives is more impressive than reclaimed bar wood gates because of the unique lumber characteristics that were given by mother nature over decades and centuries, nothing that can be achieved over night. Dynamic Garage Door craftsmen are highly skilled in preserving these lumber surfaces and keeping them intact. We developed designs and techniques that keep each piece authentic and true to its charming age. Just like wine, reclaimed wood will get better and better over the ageless decades and centuries to come. There is literally no maintenance on our reclaimed wood gates because each passing year is a new layer of gorgeous character that will pass the test of time over and over again!
As an added bonus and value to our already high-end gate designs, we craft each one of our gates on galvanized steel frames which will ensure our gorgeous gates will not only look fabulous but last a lifetime!
Contact us today for prices and perhaps design ideas you might not thought of yet or with your own ideas that others have declined to build for you.
Consultation Center: (855) 343-3667
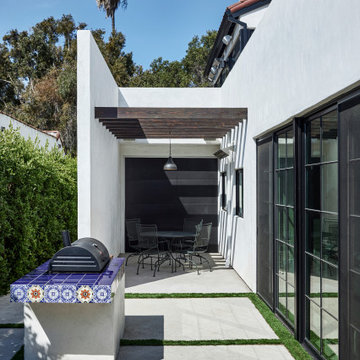
Side yard patio with grill and outdoor dining with pass through windows from kitchen (at right)
Idee per un patio o portico mediterraneo di medie dimensioni e nel cortile laterale con lastre di cemento e una pergola
Idee per un patio o portico mediterraneo di medie dimensioni e nel cortile laterale con lastre di cemento e una pergola
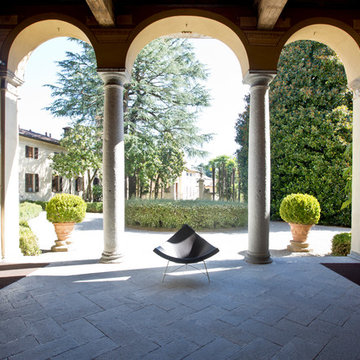
Cristina Cusani © 2016 Houzz
Immagine di un ampio portico mediterraneo nel cortile laterale con pavimentazioni in pietra naturale
Immagine di un ampio portico mediterraneo nel cortile laterale con pavimentazioni in pietra naturale
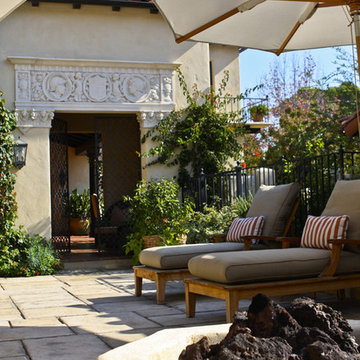
Spanish/Mediterranean Cheviot Hills Remodel & Addition - New Sideyard Patio Retreat with Firepit
Immagine di un patio o portico mediterraneo nel cortile laterale con un focolare e nessuna copertura
Immagine di un patio o portico mediterraneo nel cortile laterale con un focolare e nessuna copertura
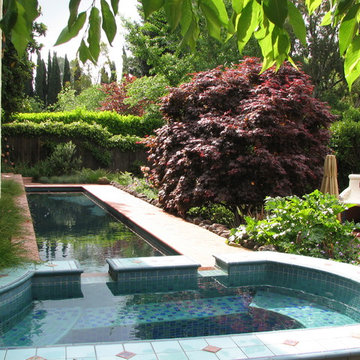
This client started with their home remodel and then hired us to create the exterior as an extension of the interior living space. The backyard was sloped and did not provide much flat area. We built a completely private inner courtyard with an over-sized entry door, tile patio, and a colorful custom water feature to create an intimate gathering space. The backyard redesign included a small pool with spa addition (*pictured here), fireplace, shade structures and built in wall fountain.
Photo Credit - Cynthia Montgomery
*Gorgeous lap pool anchored by a raised spa with intricate tile details.
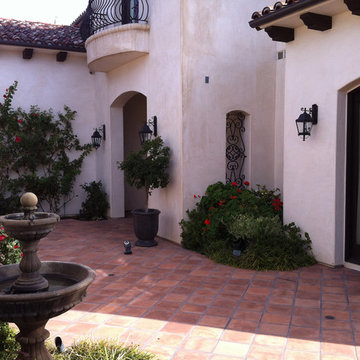
Spanish revival courtyard and fountain with mediterranean plant palette
Photos by Wayne
Foto di un giardino mediterraneo esposto in pieno sole di medie dimensioni e nel cortile laterale con fontane e pavimentazioni in pietra naturale
Foto di un giardino mediterraneo esposto in pieno sole di medie dimensioni e nel cortile laterale con fontane e pavimentazioni in pietra naturale
Esterni mediterranei nel cortile laterale - Foto e idee
12




