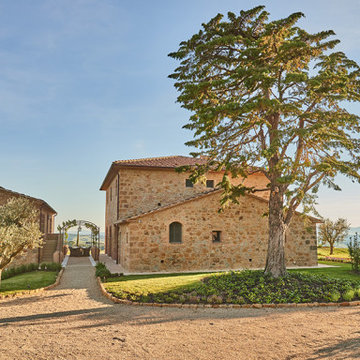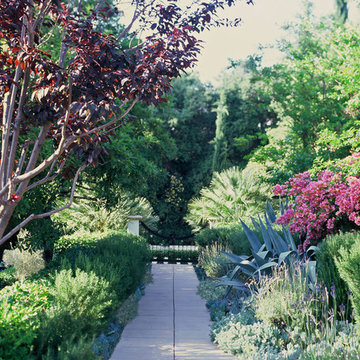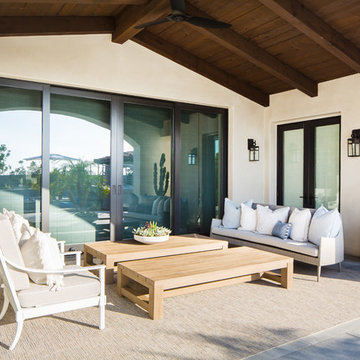Esterni mediterranei ampi - Foto e idee
Filtra anche per:
Budget
Ordina per:Popolari oggi
101 - 120 di 3.468 foto
1 di 3
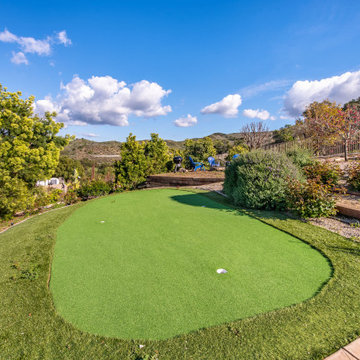
Nestled at the top of the prestigious Enclave neighborhood established in 2006, this privately gated and architecturally rich Hacienda estate lacks nothing. Situated at the end of a cul-de-sac on nearly 4 acres and with approx 5,000 sqft of single story luxurious living, the estate boasts a Cabernet vineyard of 120+/- vines and manicured grounds.
Stroll to the top of what feels like your own private mountain and relax on the Koi pond deck, sink golf balls on the putting green, and soak in the sweeping vistas from the pergola. Stunning views of mountains, farms, cafe lights, an orchard of 43 mature fruit trees, 4 avocado trees, a large self-sustainable vegetable/herb garden and lush lawns. This is the entertainer’s estate you have dreamed of but could never find.
The newer infinity edge saltwater oversized pool/spa features PebbleTek surfaces, a custom waterfall, rock slide, dreamy deck jets, beach entry, and baja shelf –-all strategically positioned to capture the extensive views of the distant mountain ranges (at times snow-capped). A sleek cabana is flanked by Mediterranean columns, vaulted ceilings, stone fireplace & hearth, plus an outdoor spa-like bathroom w/travertine floors, frameless glass walkin shower + dual sinks.
Cook like a pro in the fully equipped outdoor kitchen featuring 3 granite islands consisting of a new built in gas BBQ grill, two outdoor sinks, gas cooktop, fridge, & service island w/patio bar.
Inside you will enjoy your chef’s kitchen with the GE Monogram 6 burner cooktop + grill, GE Mono dual ovens, newer SubZero Built-in Refrigeration system, substantial granite island w/seating, and endless views from all windows. Enjoy the luxury of a Butler’s Pantry plus an oversized walkin pantry, ideal for staying stocked and organized w/everyday essentials + entertainer’s supplies.
Inviting full size granite-clad wet bar is open to family room w/fireplace as well as the kitchen area with eat-in dining. An intentional front Parlor room is utilized as the perfect Piano Lounge, ideal for entertaining guests as they enter or as they enjoy a meal in the adjacent Dining Room. Efficiency at its finest! A mudroom hallway & workhorse laundry rm w/hookups for 2 washer/dryer sets. Dualpane windows, newer AC w/new ductwork, newer paint, plumbed for central vac, and security camera sys.
With plenty of natural light & mountain views, the master bed/bath rivals the amenities of any day spa. Marble clad finishes, include walkin frameless glass shower w/multi-showerheads + bench. Two walkin closets, soaking tub, W/C, and segregated dual sinks w/custom seated vanity. Total of 3 bedrooms in west wing + 2 bedrooms in east wing. Ensuite bathrooms & walkin closets in nearly each bedroom! Floorplan suitable for multi-generational living and/or caretaker quarters. Wheelchair accessible/RV Access + hookups. Park 10+ cars on paver driveway! 4 car direct & finished garage!
Ready for recreation in the comfort of your own home? Built in trampoline, sandpit + playset w/turf. Zoned for Horses w/equestrian trails, hiking in backyard, room for volleyball, basketball, soccer, and more. In addition to the putting green, property is located near Sunset Hills, WoodRanch & Moorpark Country Club Golf Courses. Near Presidential Library, Underwood Farms, beaches & easy FWY access. Ideally located near: 47mi to LAX, 6mi to Westlake Village, 5mi to T.O. Mall. Find peace and tranquility at 5018 Read Rd: Where the outdoor & indoor spaces feel more like a sanctuary and less like the outside world.
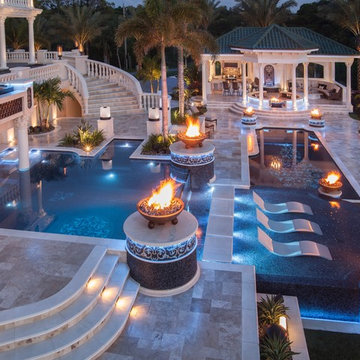
Multiple levels of luxury outdoor living have been created by Ryan Hughes in this 10,000 square foot wonderland of rushing water, blazing light and artistry of tile. The 3,000 square feet of water moves from level to level adding interest and spectacular views along the way.
Photos by Joe Traina
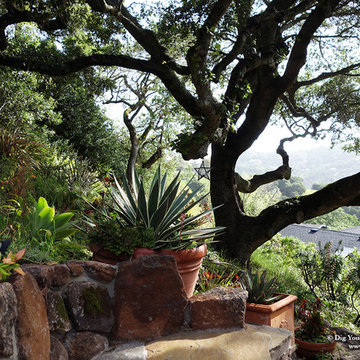
This upper patio area with a blue stone and filedstone curved bench was positioned to enjoy the view of the majestic oak tree and the distance views. This patio is shaded in the mornings and is aglow with full sun in the afternoons. This sustainable hillside is adorned with a variety of succulents, California natives and other low-water, site-appropriate plants. Design and Photo: © Eileen Kelly, Dig Your Garden Landscape Design http://www.digyourgarden.com
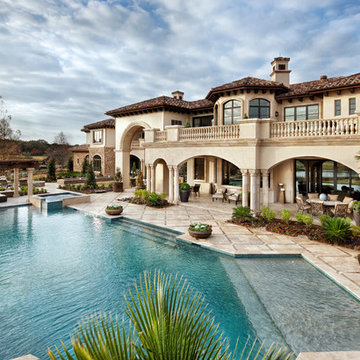
Piston Design
Foto di un'ampia piscina a sfioro infinito mediterranea dietro casa con una vasca idromassaggio
Foto di un'ampia piscina a sfioro infinito mediterranea dietro casa con una vasca idromassaggio
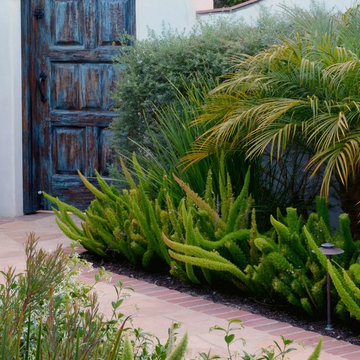
Asparagus Meyeri along path of buckskin flagstone with brick border
Design- Harry Thompson, Torrey Pines Landscape Co., Inc
A San Diego Home and Garden 2014 award winner
Maintenance- Torrey Pines Landscape Co., Inc, A CLCA award winner
Photo-Martin Mann
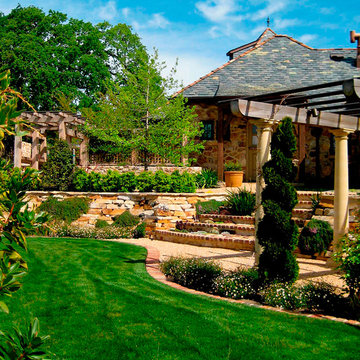
photo by Jim Pyle
Idee per un ampio giardino mediterraneo esposto in pieno sole dietro casa in autunno con pavimentazioni in mattoni
Idee per un ampio giardino mediterraneo esposto in pieno sole dietro casa in autunno con pavimentazioni in mattoni
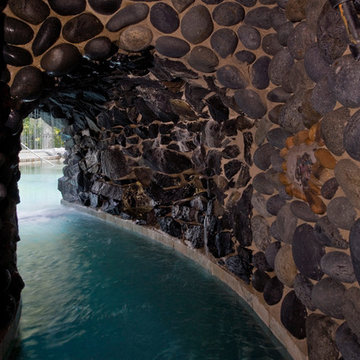
Request Free Quote
This amazing estate project has so many features it is quite difficult to list all of them. Set on 150 Acres, this sprawling project features an Indoor Oval Pool that connects to an outdoor swimming pool with a 65'0" lap lane. The pools are connected by a moveable swimming pool door that actuates with the turn of a key. The indoor pool house also features an indoor spa and baby pool, and is crowned at one end by a custom Oyster Shell. The Indoor sauna is connected to both main pool sections, and is accessible from the outdoor pool underneath the swim-up grotto and waterfall. The 25'0" vanishind edge is complemented by the hand-made ceramic tiles and fire features on the outdoor pools. Outdoor baby pool and spa complete the vessel count. Photos by Outvision Photography
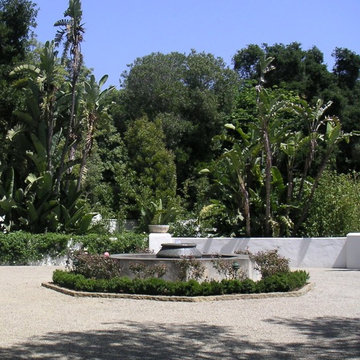
Foto di un ampio giardino formale mediterraneo dietro casa con fontane e pavimentazioni in pietra naturale
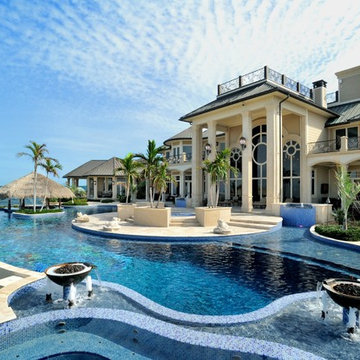
For the sun and fun seekers there is a pool with a tropical reef mosaic pattern made up of handmade glass tile and swim up bar.
Immagine di un'ampia piscina a sfioro infinito mediterranea personalizzata dietro casa con fontane e piastrelle
Immagine di un'ampia piscina a sfioro infinito mediterranea personalizzata dietro casa con fontane e piastrelle
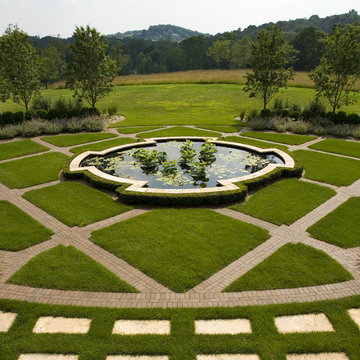
Upright Crabapple and border below enclose the rear lawn terrace and raised reflecting pool. 18" wide brick ribbon pattern reflects granite pattern in front yard motor court. Because this view would be experienced from the ground level as well as from the 2nd story balcony, we felt both needed to offer something dramatic.
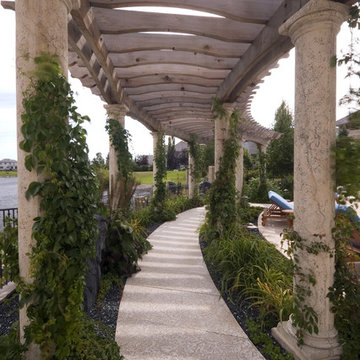
Ispirazione per un ampio giardino formale mediterraneo esposto in pieno sole dietro casa in estate con un ingresso o sentiero e pavimentazioni in cemento
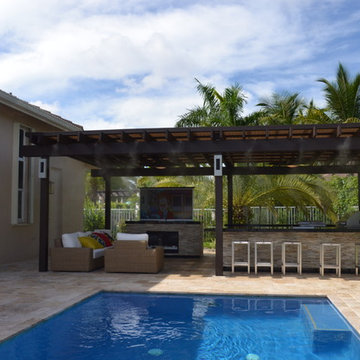
This Featured Project is a complete outdoor renovation in Weston Florida. This project included a Covered free standing wood pergola with a cooling mist irrigation system. The outdoor kitchen in this project was a one level bar design with a granite counter and stone wall finish. All of the appliances featured in this outdoor kitchen are part of the Twin Eagle line.
Some other items that where part of this project included a custom TV lift with Granite and stone wall finish as well as furniture from one of the lines featured at our showroom.
For more information regarding this or any other of our outdoor projects please visit our website at www.luxapatio.com where you may also shop online. You can also visit our showroom located in the Doral Design District ( 3305 NW 79 Ave Miami FL. 33122) or contact us at 305-477-5141.
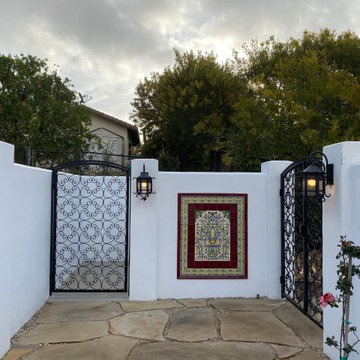
We designed this sprawling landscape at our Spanish Revival style project in Rancho Santa Fe to reflect our clients' vision of a colorful planting palette to compliment the custom ceramic tile mosaics, hand made iron work, stone and tile paths and patios, and the stucco fire pit and walls. All of these features were designed and installed by Gravel To Gold, Inc.
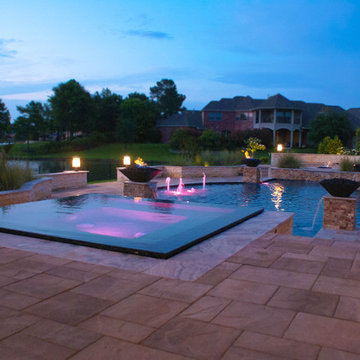
Idee per un'ampia piscina mediterranea personalizzata dietro casa con una vasca idromassaggio e pavimentazioni in pietra naturale
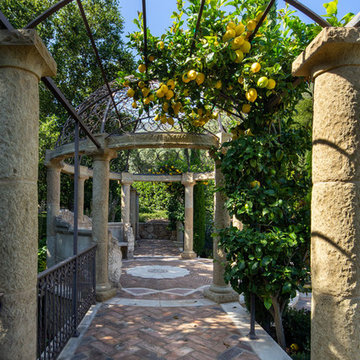
Wrought iron and stone arbor with crawling lemon trees.
Immagine di un ampio giardino formale mediterraneo esposto in pieno sole nel cortile laterale con fontane e pavimentazioni in pietra naturale
Immagine di un ampio giardino formale mediterraneo esposto in pieno sole nel cortile laterale con fontane e pavimentazioni in pietra naturale
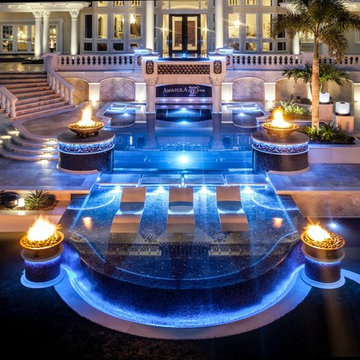
An amazing glow occurs throughout the entire home’s outdoor space from landscape spots to onyx fire torches and pool-lining LED lighting. The combination provides a truly magical appeal and the perfect ambiance for entertainment and enjoyment by all.
Photos by Joe Traina
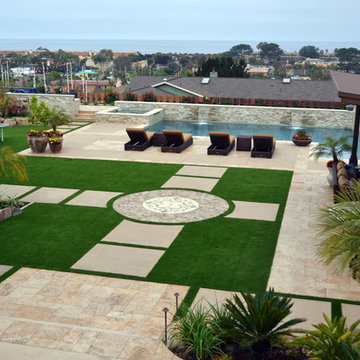
Immagine di un ampio giardino mediterraneo esposto in pieno sole dietro casa con un focolare e pavimentazioni in pietra naturale
Esterni mediterranei ampi - Foto e idee
6





