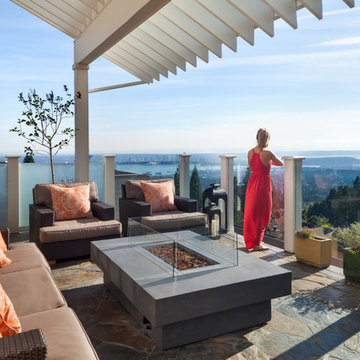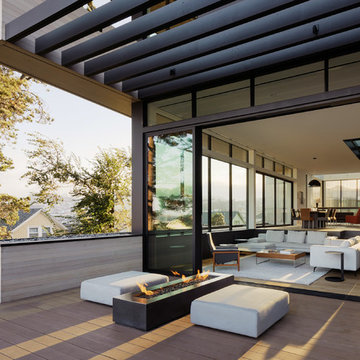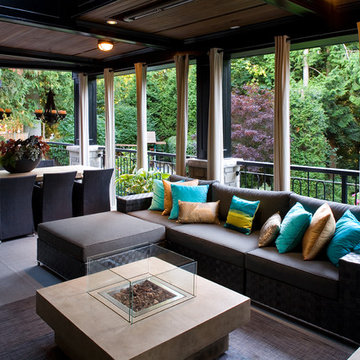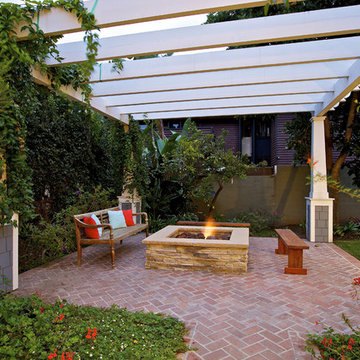Esterni - Foto e idee
Filtra anche per:
Budget
Ordina per:Popolari oggi
161 - 180 di 2.352 foto
1 di 3
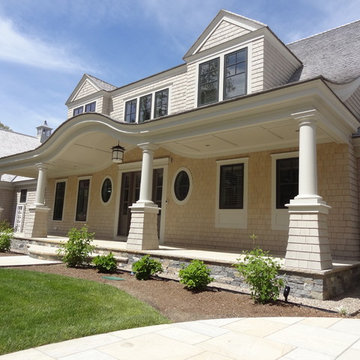
This amazing Cape Cod home is quintessential New England in design. Natural elements such as wood and stone add to the unique architectural details that make this home great.
An inviting entrance boasts a farmer's porch with a low-hanging eyebrow roof. The curves are accentuated by rounded stairs faced with natural stone risers. Boston Blend Ledgestone Thin Veneer was used throughout the project. A long stone retaining wall leads to a gated backyard entrance. The concrete foundation was also covered with this natural stone veneer.
In the backyard an extensive infinity pool area and entertainment space is there to greet you, complete with an outdoor kitchen and stone cladded stairs. The rounded elements are carried through to the backyard with circular stone staircases and archways.
Visit www.stoneyard.com/966 for more info, photos, and video!
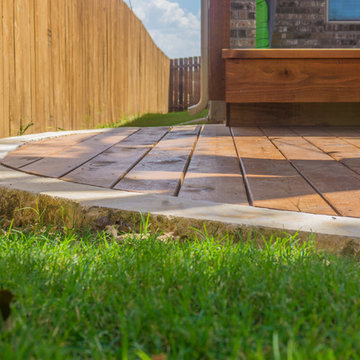
A Cedar deck built around trees and inside a retaining wall.
Built by Austin Deck Company
Foto di una terrazza stile rurale di medie dimensioni e dietro casa con un tetto a sbalzo
Foto di una terrazza stile rurale di medie dimensioni e dietro casa con un tetto a sbalzo
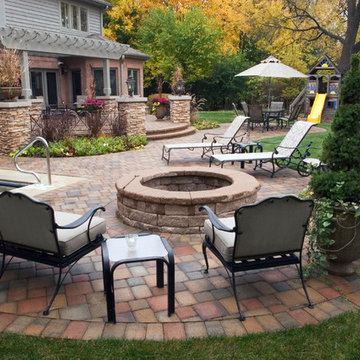
Photos by Linda Oyama Bryan
Esempio di un patio o portico boho chic di medie dimensioni e dietro casa con un focolare, pavimentazioni in cemento e una pergola
Esempio di un patio o portico boho chic di medie dimensioni e dietro casa con un focolare, pavimentazioni in cemento e una pergola
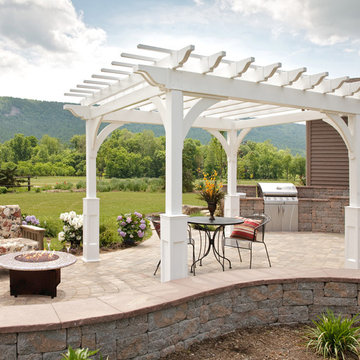
Outdoor pergola space featuring a portable Oriflamme granite gas fire pit from AllBackyardFun.com
Immagine di un grande patio o portico chic dietro casa con pavimentazioni in pietra naturale e una pergola
Immagine di un grande patio o portico chic dietro casa con pavimentazioni in pietra naturale e una pergola
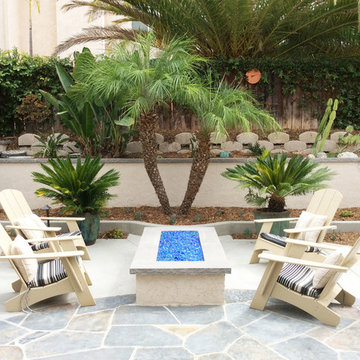
We replaced the old in-ground spa with a new and improved firepit with tropical colored recycled glass. Who wouldn't want to use this at night? Get out the marshmellows...
By Tony Vitale
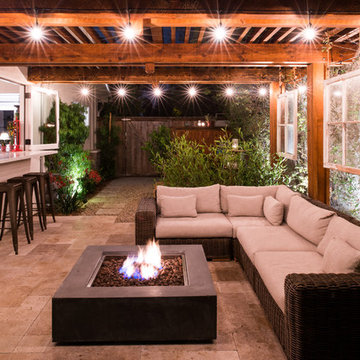
Klee Van Hamersveld
Esempio di un patio o portico design di medie dimensioni e dietro casa con un focolare, piastrelle e una pergola
Esempio di un patio o portico design di medie dimensioni e dietro casa con un focolare, piastrelle e una pergola
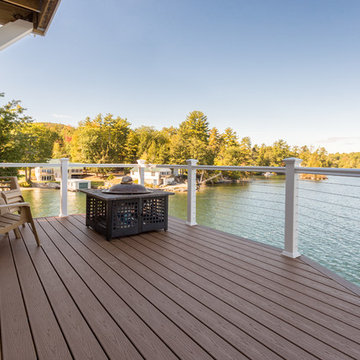
Construction of a stunning new three level lake home in Alton on beautiful Lake Winnipesaukee. This home was constructed in place of an existing cabin that was falling over - We tore down the old home and constructed this masterpiece! This home boasts a three level wrap around composite deck with stainless cable railings, shake style vinyl siding, Andersen premium windows with large 16' sliders on the water side and a view to die for! The interior has custom Hickory wood floors, two fireplaces, a beautiful kitchen with custom island top and bar, large entertainment space on the lower level with wrap around bar and a master suite overlooking the lake with a custom tile shower and large walk in closet.
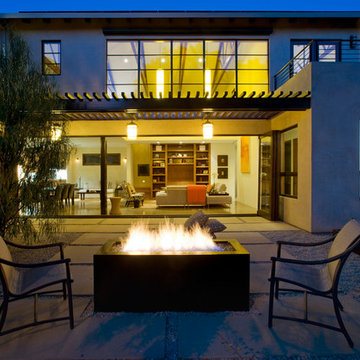
sustainable deisgn, LEED platinum home
Immagine di un patio o portico design in cortile con un focolare e una pergola
Immagine di un patio o portico design in cortile con un focolare e una pergola
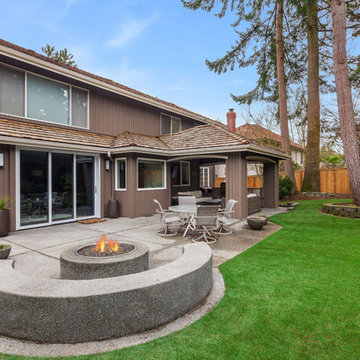
Esempio di un portico tradizionale di medie dimensioni e dietro casa con un focolare, lastre di cemento e un tetto a sbalzo
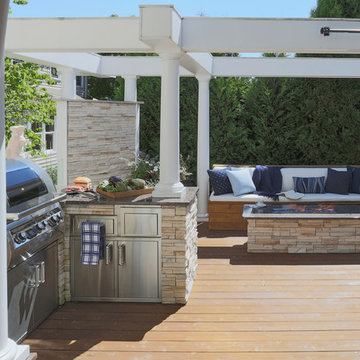
Kaskel Photography
Foto di un'ampia terrazza chic dietro casa con una pergola
Foto di un'ampia terrazza chic dietro casa con una pergola
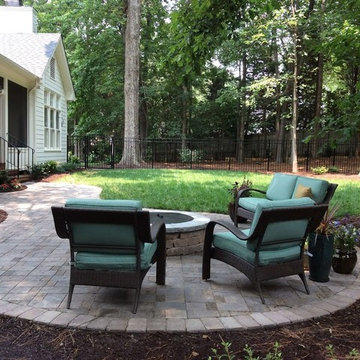
Gas fire ring in the middle of the stone paver patio
Immagine di un patio o portico tradizionale di medie dimensioni e dietro casa con piastrelle, un tetto a sbalzo e fontane
Immagine di un patio o portico tradizionale di medie dimensioni e dietro casa con piastrelle, un tetto a sbalzo e fontane
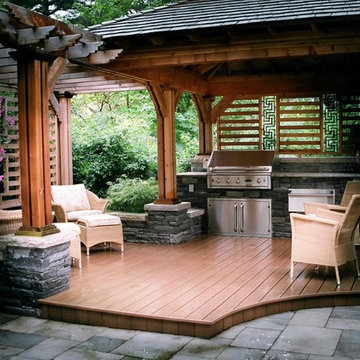
INTERNATIONAL LANDSCAPING INC.
I.L.I. is a well respected and highly decorated award-winning Landscape Design/Construct/Maintain firm. To learn more about the services that I.L.I. can offer you, please visit our website www.internationallandscaping.com.
Let our experience help enhance your property, and turn your vision into reality.
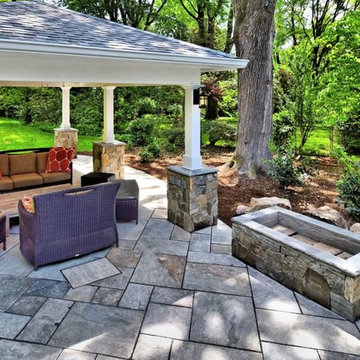
Outdoor pavilion with living area and fire feature
Immagine di un patio o portico minimalista di medie dimensioni e dietro casa con un focolare, pavimentazioni in pietra naturale e un gazebo o capanno
Immagine di un patio o portico minimalista di medie dimensioni e dietro casa con un focolare, pavimentazioni in pietra naturale e un gazebo o capanno
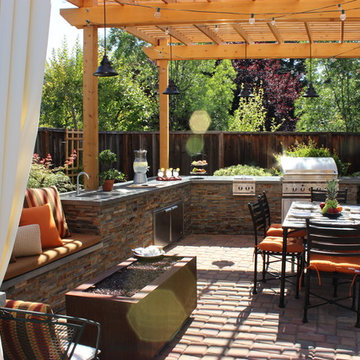
Budget analysis and project development by: May Construction
Esempio di un grande patio o portico tradizionale dietro casa con pavimentazioni in mattoni e una pergola
Esempio di un grande patio o portico tradizionale dietro casa con pavimentazioni in mattoni e una pergola
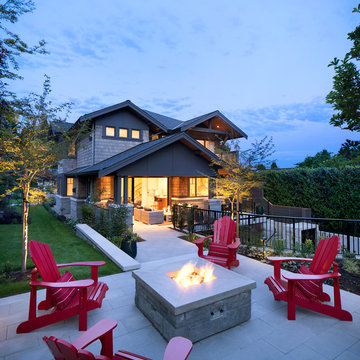
Ispirazione per un grande patio o portico contemporaneo dietro casa con piastrelle e un tetto a sbalzo
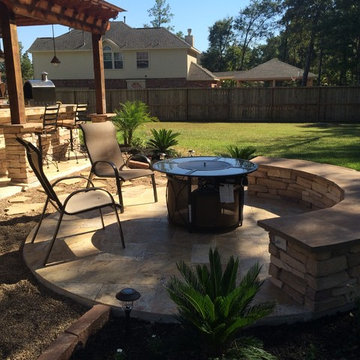
A two-level pergola, circular firepit area and outdoor kitchen with a charcoal-gas combo grill star in this Houston patio addition designed for entertaining large crowds in style.
"The client was an attorney with a passion for cooking and entertaining," says the project's principal designer, Lisha Maxey of LGH Designs. "Her main objective with this space was to create a large area for 10 to 20 guests, including seating and the prep and cooking of meals."
Located in the backyard of the client's home in Spring, TX, this beautiful outdoor living and entertaining space includes a 28-by-12-foot patio with Fantastico silver travertine tile flooring, arranged in a Versailles pattern. The walkway is Oklahoma wister flagstone.
Providing filtered shade for the patio is a two-level pergola of treated pine stained honey gold. The larger, higher tier is about 18 by 10 feet; the smaller, lower tier is about 10 feet square.
"We covered the entire pergola with Lexan - a high-quality, clear acrylic sheet that provides protection from the sun, heat and rain," says Outdoor Homescapes of Houston owner Wayne Franks.
Beneath the lower tier of the pergola sits an L-shaped, 12-by-9-foot outdoor kitchen island faced with Carmel Country ledgestone. The island houses a Fire Magic® combination charcoal-gas grill and lowered power burner, a Pacific Living countertop pizza oven and a stainless steel RCS trash drawer and sink. The countertops and raised bar are Fantastico silver travertine (18-square-inch tiles) and the backsplash is real quartz.
"The most unique design item of this kitchen area is the hexagon/circular table we added to the end of the long bar," says Lisha. This enabled the client to add seating for her dining guests."
Under the higher, larger tier of the pergola is a seating area, made up of a coffee table and espresso-colored rattan sofa and club chairs with spring-green-and-white cushions.
"Lighting also plays an important role in this space, since the client often entertains in the evening," says Wayne. Enter the chandelier over the patio seating arrangement and - over the outdoor kitchen - pendant lamps and an industrial-modern ceiling fan with a light fixture in the center. "It's important to layer your lighting for ambiance, security and safety - from an all-over ambient light that fills the space to under-the-counter task lighting for food prep and cooking to path and retaining wall lighting."
Off the patio is a transition area of crushed granite and floating flagstone pavers, leading to a circular firepit area of stamped concrete.
At the center of this circle is the standalone firepit, framed at the back by a curved stone bench. The walls of the bench and column bases for the pergola, by the way, are the same ledgestone as the kitchen island. The top slab on the bench is a hearth piece of manmade stone.
"I think the finish materials blend with the home really well," says Wayne. "We met her objectives of being able to entertain with 10 to 12 to 20 people at one time and being able to cook with charcoal and gas separately in one unit. And of course, the project was on time, on budget."
"It is truly a paradise," says client Carvanna Cloud in her Houzz review of the project. "They listened to my vision and incorporated their expertise to create an outdoor living space just perfect for me and my family!"
Esterni - Foto e idee
9





