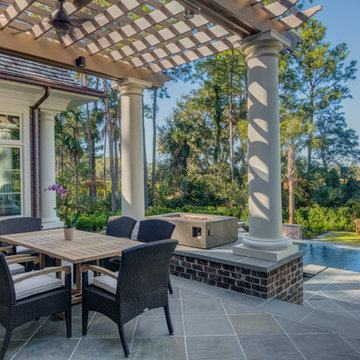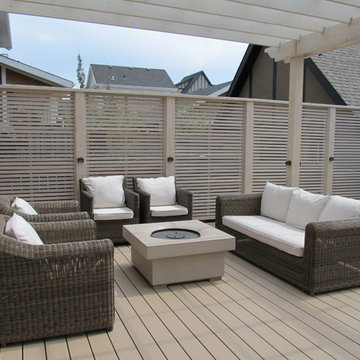Esterni - Foto e idee
Filtra anche per:
Budget
Ordina per:Popolari oggi
181 - 200 di 2.352 foto
1 di 3
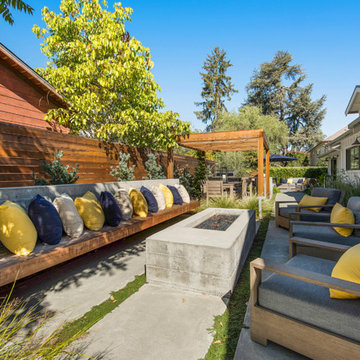
Foto di un patio o portico design con un focolare, lastre di cemento e una pergola
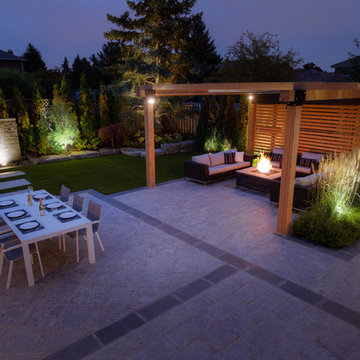
To maximize everyday use of the space, Pro-Land enlisted the services of ShadeFX to provide a solution for sunny days and rainy afternoons. Our single-track design complements the modern and minimalist space and adds an industrial yet tactful component to the pergola. The manually operated retractable shade is tilted to one side to direct rain to the turfed area; ensuring guests enjoy the ultimate comforts of the space.
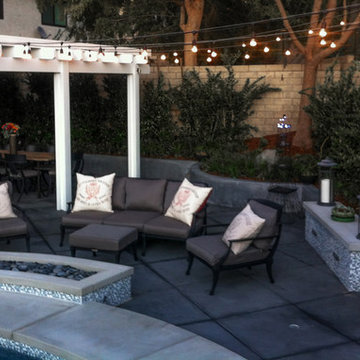
Ispirazione per un piccolo patio o portico moderno dietro casa con un focolare, lastre di cemento e una pergola
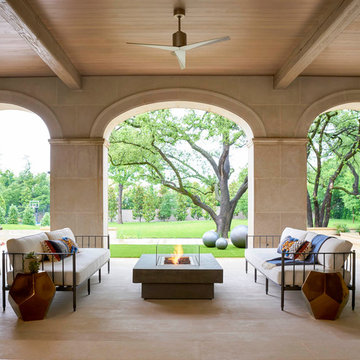
Tatum Brown Custom Homes {Architect: Stocker Hoesterey Montenegro} {Designer: Morgan Farrow Interiors} {Photography: Nathan Schroder}
Esempio di un patio o portico mediterraneo con un tetto a sbalzo
Esempio di un patio o portico mediterraneo con un tetto a sbalzo
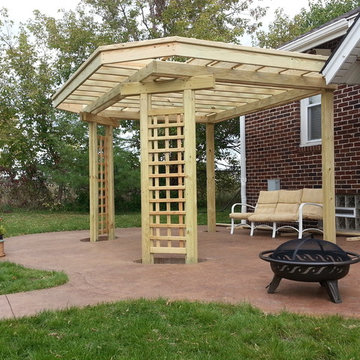
This client expressed to me that he had talked to several people that call their self pergola designers and I was the 1st one to come up with something that met his needs and wants. please note the holes in the concrete were the posts are setting. By putting the post in the ground we stabilize the structure immensely and today those holes are being used as planters for vines to grow out of.
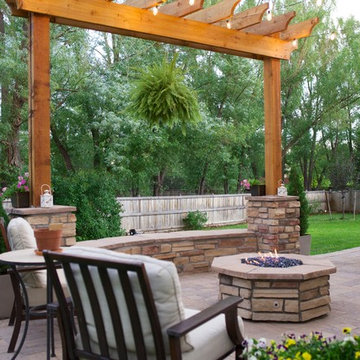
Brick Pavers
Immagine di un patio o portico classico di medie dimensioni e dietro casa con un focolare, pavimentazioni in mattoni e una pergola
Immagine di un patio o portico classico di medie dimensioni e dietro casa con un focolare, pavimentazioni in mattoni e una pergola
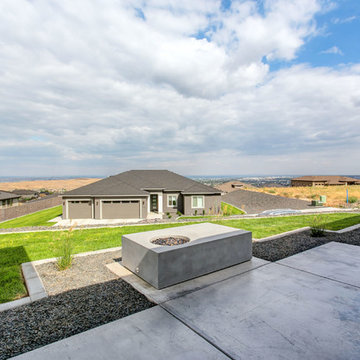
Idee per un grande patio o portico dietro casa con un focolare, lastre di cemento e un tetto a sbalzo
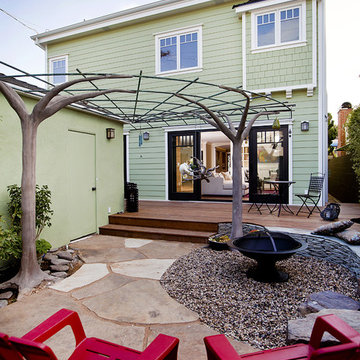
Tomer Benyehuda
Foto di un patio o portico classico di medie dimensioni e dietro casa con un focolare, pedane e una pergola
Foto di un patio o portico classico di medie dimensioni e dietro casa con un focolare, pedane e una pergola
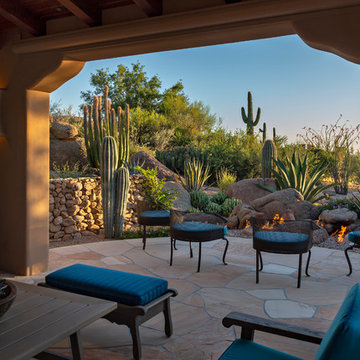
Photo Credits: Steven Thompson
Immagine di un grande patio o portico american style dietro casa con un focolare, piastrelle e un tetto a sbalzo
Immagine di un grande patio o portico american style dietro casa con un focolare, piastrelle e un tetto a sbalzo
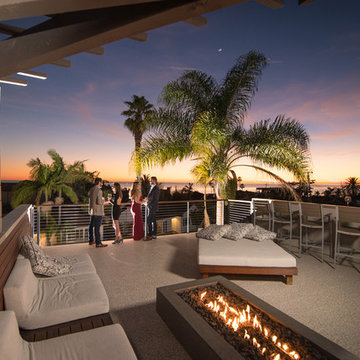
Beautiful rooftop cable railing providing unobstructed views
Ispirazione per una terrazza moderna di medie dimensioni e sul tetto con un focolare e una pergola
Ispirazione per una terrazza moderna di medie dimensioni e sul tetto con un focolare e una pergola
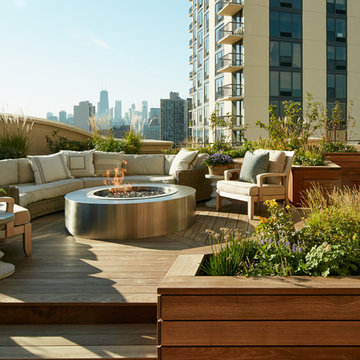
Nathan Kirkman
Foto di un grande patio o portico chic dietro casa con pavimentazioni in cemento e una pergola
Foto di un grande patio o portico chic dietro casa con pavimentazioni in cemento e una pergola
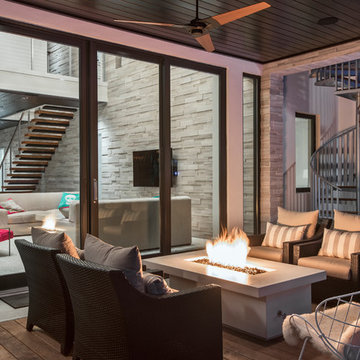
@Amber Frederiksen Photography
Idee per un grande patio o portico minimal dietro casa con un focolare, pedane e un tetto a sbalzo
Idee per un grande patio o portico minimal dietro casa con un focolare, pedane e un tetto a sbalzo
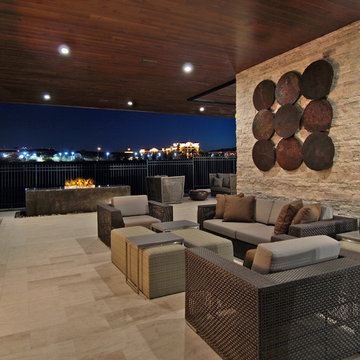
Photography: Eric Penrod
Immagine di un grande patio o portico design dietro casa con un focolare, piastrelle e un tetto a sbalzo
Immagine di un grande patio o portico design dietro casa con un focolare, piastrelle e un tetto a sbalzo
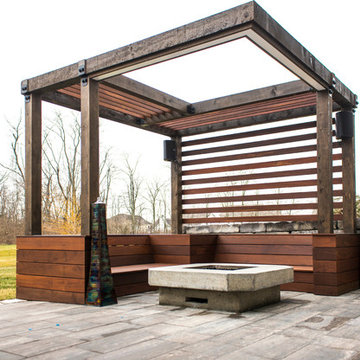
Idee per un patio o portico stile rurale di medie dimensioni e dietro casa con un focolare, pavimentazioni in cemento e una pergola
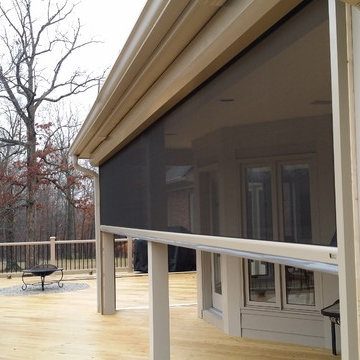
Esempio di un grande portico american style dietro casa con un tetto a sbalzo, un portico chiuso e pedane
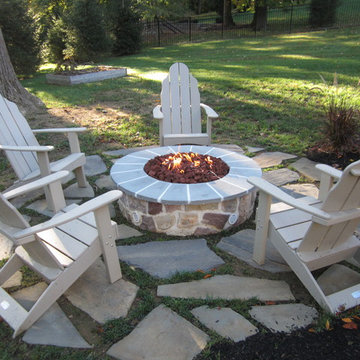
Getting chilly? Just hit the switch and this gas fueled fire pit brings on the heat!! Full masonry construction with PA Bluestone cap help tie this fire pit area into a more formal patio.
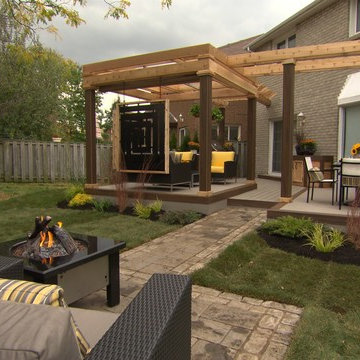
Designed by Paul Lafrance and built on HGTV's "Decked Out" episode, "Cottage Deck".
Immagine di un patio o portico design di medie dimensioni e dietro casa con un focolare, pedane e una pergola
Immagine di un patio o portico design di medie dimensioni e dietro casa con un focolare, pedane e una pergola
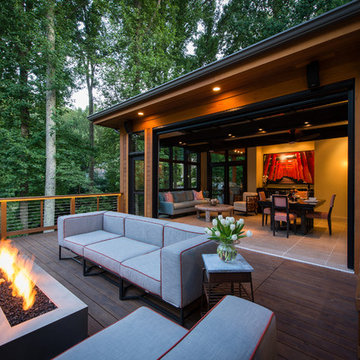
Taking into account the client’s lifestyle, needs and vision, we presented a contemporary design with an industrial converted-warehouse feel inspired by a photo the clients love. The showpiece is the functioning garage door which separates a 3-season room and open deck.
While, officially a 3-season room, additional features were implemented to extend the usability of the space in both hot and cold months. Examples include removable glass and screen panels, power screen at garage door, ceiling fans, a heated tile floor, gas fire pit and a covered grilling station complete with an exterior-grade range hood, gas line and access to both the 3-season room and new mudroom.
Photography: John Cole
Esterni - Foto e idee
10





