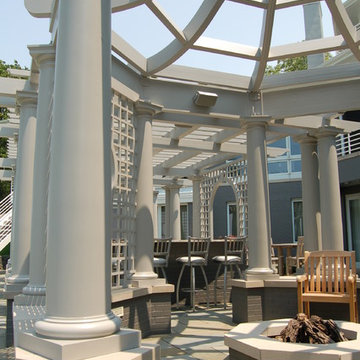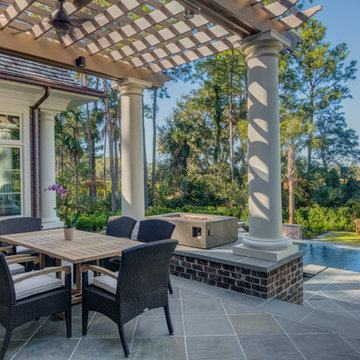Esterni - Foto e idee
Filtra anche per:
Budget
Ordina per:Popolari oggi
121 - 140 di 2.352 foto
1 di 3
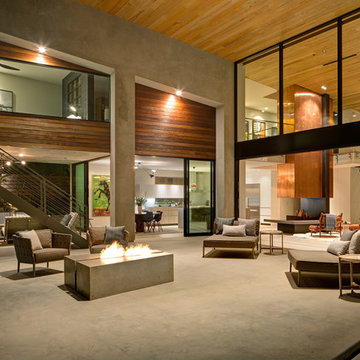
Immagine di un patio o portico minimal dietro casa con un focolare, lastre di cemento e un tetto a sbalzo
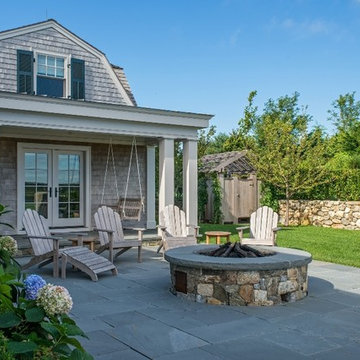
Greg Premru
Foto di un patio o portico country di medie dimensioni e dietro casa con un focolare, pavimentazioni in cemento e un tetto a sbalzo
Foto di un patio o portico country di medie dimensioni e dietro casa con un focolare, pavimentazioni in cemento e un tetto a sbalzo
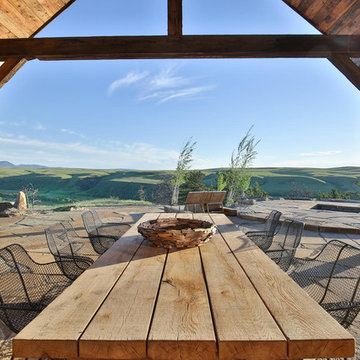
Idee per un grande patio o portico stile rurale dietro casa con un focolare, pavimentazioni in pietra naturale e un tetto a sbalzo
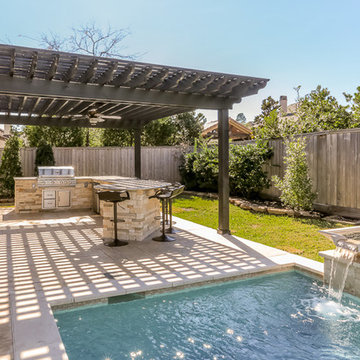
Ispirazione per un grande patio o portico tradizionale dietro casa con pavimentazioni in pietra naturale e una pergola
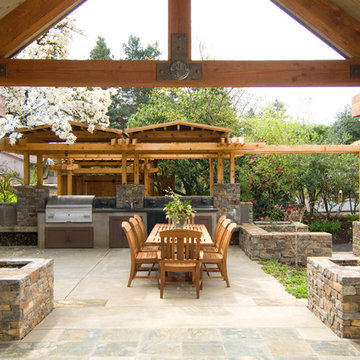
Magnolia is a mid-century house, reclaimed and enlivened for the next hundred years.
The house was owned for half a century by husband-and-wife horticulturalists, who built the house in 1954 from Better Homes and Gardens plan book, a warren of rooms now outdated for today’s way of living. The new owners sought to honor them the home and the site.
The house is in a temperate zone, surrounded by thriving gorgeous rare species, and with a dramatic view of Mount Hood, the house was completely re-envisioned and carefully expanded to be an elegant place to live, to entertain and to enjoy the comfortable climate and the lovely change of seasons.
The foundation was maintained, the roof was raised and a wing was added for master living suite.
The top floor of the house was sustainable deconstructed and recycled.
Dramatically, the front entrance was moved to the South side of the house, creating an entry sequence that received the guest into the new context through a persimmon tree-lined Tori gate, a nicely designed forecourt, articulated pond and patio, to an entry inspired by the philosophy of Japanese wooden buildings.
Only upon entering the foyer, are you first presented with the view of the mountain. The mountain is a guest in every living space of the house: at the hallway desk, you peek out from under the pendulous weeping cherry tree to the slope, at the Library/Guest room the new French doors and balcony present it for elegant dialogue, the guest room below and the master bedroom each have an intimate relationship with the iconic presence.
Nowadays, kitchens are the heart of the home and the energy area for entertaining. The main living space is a farmhouse kitchen, dining room and living room in one communal space, bookended by an outdoor living room. A pair of Rumford fireplaces stitch the rooms together and create an edge and hearth to the rooms, the mountain at your side. The Magnolia envelops this corner of the house.
Wire frame ‘chimneys’ lighten the load on the roots around the Magnolia tree, it is the largest and oldest specimen of the species known in the western hemisphere outside of Kew Gardens. The tree has developed a unique personality to it’s frame in the last half-century and as odd penile-looking see pods. The ‘chimneys’ are really trellises to allow the plantings to take over the home.
The entire home is grounded by Montana Limestone, sustainably gathered on the Takashima’s Montana property.
The front door, cabinetry and millwork are all built from knotty Alder. The island butcher-block is made from Madrone. Both are underappreciated understory hardwoods from local forests.
The craftsmanship of the millwork was accomplished through collaboration of the architects with local artisans. The cabinet maker, finish carpenter and custom door-maker all influenced the language of sharply stepped kerfs that are repeated throughout via dado cuts and rabbets. This careful detailing brings the elemental quality of the stacked trabiated structure through to the small details of the home.
Photos by Jon Jensen
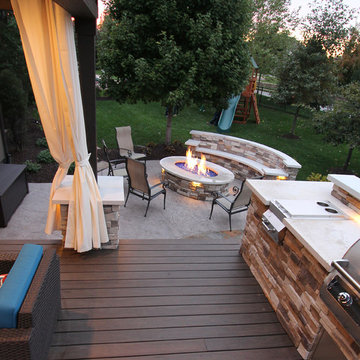
Lindsey Denny
Esempio di un grande patio o portico minimal dietro casa con un focolare, cemento stampato e un tetto a sbalzo
Esempio di un grande patio o portico minimal dietro casa con un focolare, cemento stampato e un tetto a sbalzo
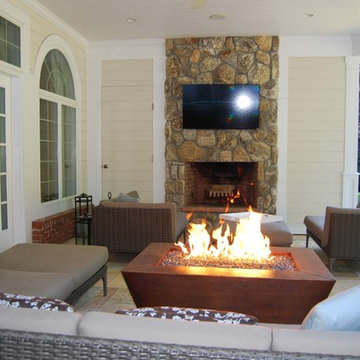
Ispirazione per un patio o portico tradizionale di medie dimensioni e dietro casa con un focolare, pavimentazioni in pietra naturale e un tetto a sbalzo
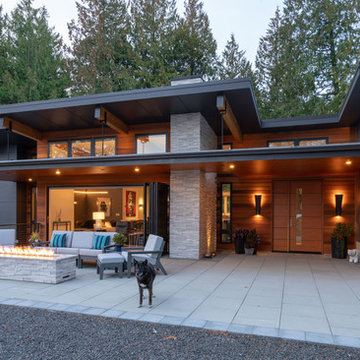
Evening at this modern forest home is magical. The warm stain on the fir siding and soffits reflects the lighting, making the whole house glow. As a chill sets in, turn on the gas-fed linear fireplace and stay outside to watch twilight turn into night.
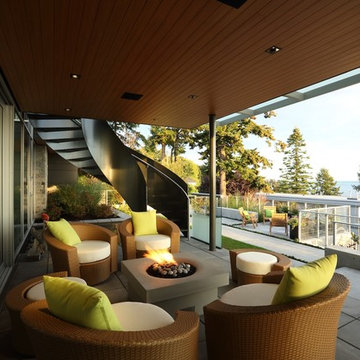
Ispirazione per un patio o portico contemporaneo dietro casa con un focolare, pavimentazioni in cemento e un tetto a sbalzo
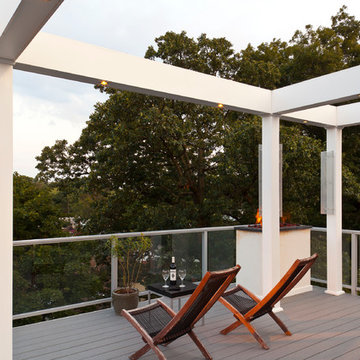
Roof top deck in Baltimore County, Maryland: This stunning roof top deck now provides a beautiful outdoor living space with all the amenities the homeowner was looking for as well as added value to the home.
Curtis Martin Photo Inc.
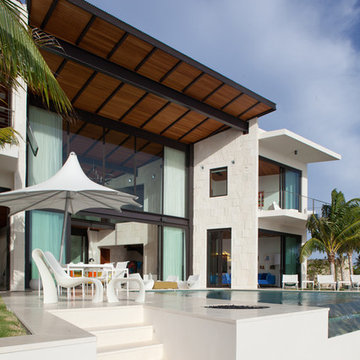
robin hill
Ispirazione per un patio o portico design dietro casa con un focolare e un tetto a sbalzo
Ispirazione per un patio o portico design dietro casa con un focolare e un tetto a sbalzo
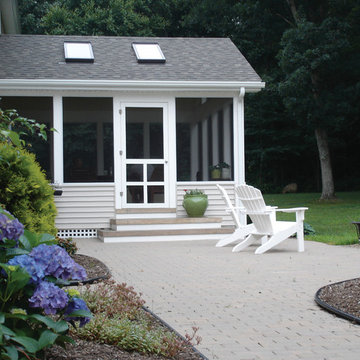
Foto di un portico chic di medie dimensioni e dietro casa con un tetto a sbalzo e un portico chiuso
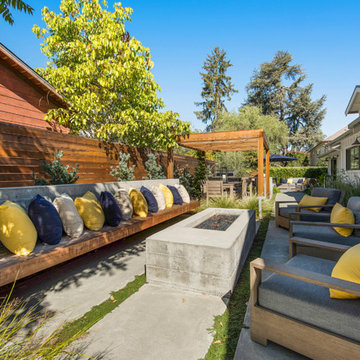
Foto di un patio o portico design con un focolare, lastre di cemento e una pergola
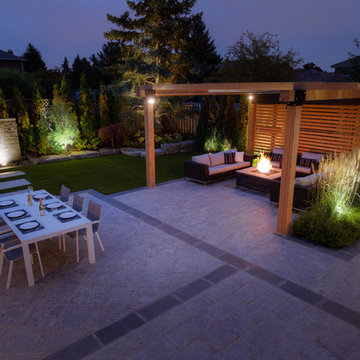
To maximize everyday use of the space, Pro-Land enlisted the services of ShadeFX to provide a solution for sunny days and rainy afternoons. Our single-track design complements the modern and minimalist space and adds an industrial yet tactful component to the pergola. The manually operated retractable shade is tilted to one side to direct rain to the turfed area; ensuring guests enjoy the ultimate comforts of the space.
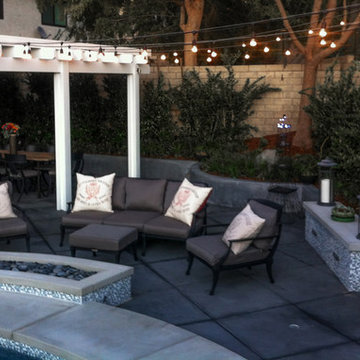
Ispirazione per un piccolo patio o portico moderno dietro casa con un focolare, lastre di cemento e una pergola
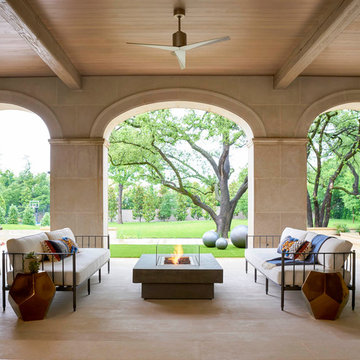
Tatum Brown Custom Homes {Architect: Stocker Hoesterey Montenegro} {Designer: Morgan Farrow Interiors} {Photography: Nathan Schroder}
Esempio di un patio o portico mediterraneo con un tetto a sbalzo
Esempio di un patio o portico mediterraneo con un tetto a sbalzo
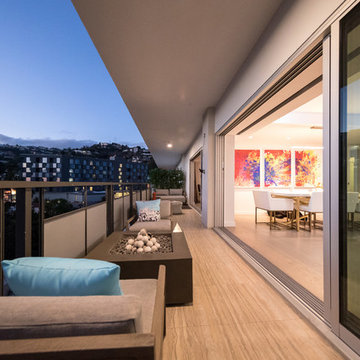
Idee per un balcone minimal di medie dimensioni con un focolare e un tetto a sbalzo
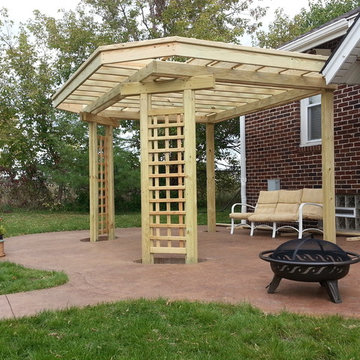
This client expressed to me that he had talked to several people that call their self pergola designers and I was the 1st one to come up with something that met his needs and wants. please note the holes in the concrete were the posts are setting. By putting the post in the ground we stabilize the structure immensely and today those holes are being used as planters for vines to grow out of.
Esterni - Foto e idee
7





