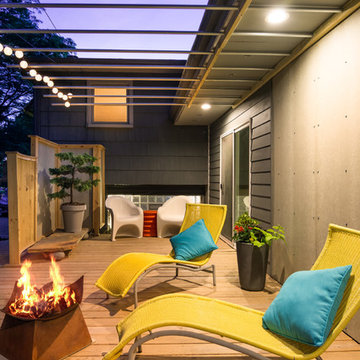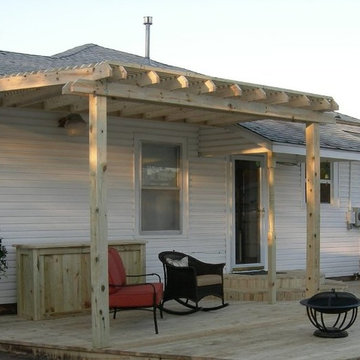Esterni - Foto e idee
Filtra anche per:
Budget
Ordina per:Popolari oggi
1 - 20 di 2.352 foto
1 di 3

Esempio di un patio o portico tradizionale di medie dimensioni e dietro casa con un focolare, un gazebo o capanno e pavimentazioni in pietra naturale
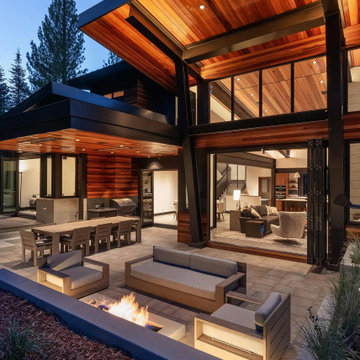
Esempio di un patio o portico stile rurale con pavimentazioni in cemento e un tetto a sbalzo
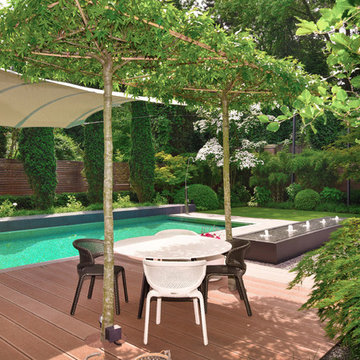
Dieser versteckte Garten in der Großstadt wurde zu einer Wellness-Oase umgestaltet. Aufgrund des schwierigen Zugangs wurden Baumaschinen und zu pflanzende Großgehölze mittels Kran über das Haus in den Garten transportiert.
Bildnachweis: Gartenplan Esken & Hindrichs, Blickpunkt 360°
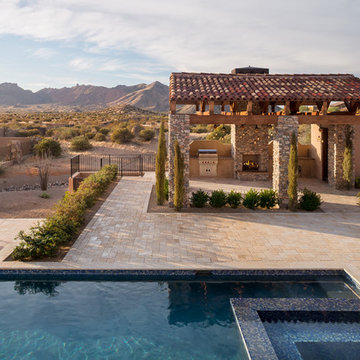
Cantabrica Estates is a private gated community located in North Scottsdale. Spec home available along with build-to-suit and incredible view lots.
For more information contact Vicki Kaplan at Arizona Best Real Estate
Spec Home Built By: LaBlonde Homes
Photography by: Leland Gebhardt
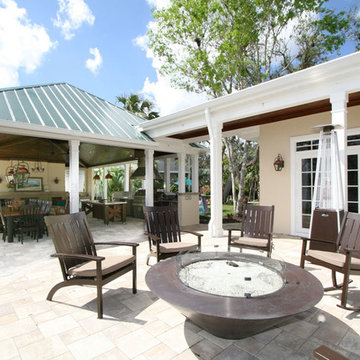
Challenge
This 2001 riverfront home was purchased by the owners in 2015 and immediately renovated. Progressive Design Build was hired at that time to remodel the interior, with tentative plans to remodel their outdoor living space as a second phase design/build remodel. True to their word, after completing the interior remodel, this young family turned to Progressive Design Build in 2017 to address known zoning regulations and restrictions in their backyard and build an outdoor living space that was fit for entertaining and everyday use.
The homeowners wanted a pool and spa, outdoor living room, kitchen, fireplace and covered patio. They also wanted to stay true to their home’s Old Florida style architecture while also adding a Jamaican influence to the ceiling detail, which held sentimental value to the homeowners who honeymooned in Jamaica.
Solution
To tackle the known zoning regulations and restrictions in the backyard, the homeowners researched and applied for a variance. With the variance in hand, Progressive Design Build sat down with the homeowners to review several design options. These options included:
Option 1) Modifications to the original pool design, changing it to be longer and narrower and comply with an existing drainage easement
Option 2) Two different layouts of the outdoor living area
Option 3) Two different height elevations and options for the fire pit area
Option 4) A proposed breezeway connecting the new area with the existing home
After reviewing the options, the homeowners chose the design that placed the pool on the backside of the house and the outdoor living area on the west side of the home (Option 1).
It was important to build a patio structure that could sustain a hurricane (a Southwest Florida necessity), and provide substantial sun protection. The new covered area was supported by structural columns and designed as an open-air porch (with no screens) to allow for an unimpeded view of the Caloosahatchee River. The open porch design also made the area feel larger, and the roof extension was built with substantial strength to survive severe weather conditions.
The pool and spa were connected to the adjoining patio area, designed to flow seamlessly into the next. The pool deck was designed intentionally in a 3-color blend of concrete brick with freeform edge detail to mimic the natural river setting. Bringing the outdoors inside, the pool and fire pit were slightly elevated to create a small separation of space.
Result
All of the desirable amenities of a screened porch were built into an open porch, including electrical outlets, a ceiling fan/light kit, TV, audio speakers, and a fireplace. The outdoor living area was finished off with additional storage for cushions, ample lighting, an outdoor dining area, a smoker, a grill, a double-side burner, an under cabinet refrigerator, a major ventilation system, and water supply plumbing that delivers hot and cold water to the sinks.
Because the porch is under a roof, we had the option to use classy woods that would give the structure a natural look and feel. We chose a dark cypress ceiling with a gloss finish, replicating the same detail that the homeowners experienced in Jamaica. This created a deep visceral and emotional reaction from the homeowners to their new backyard.
The family now spends more time outdoors enjoying the sights, sounds and smells of nature. Their professional lives allow them to take a trip to paradise right in their backyard—stealing moments that reflect on the past, but are also enjoyed in the present.
![LAKEVIEW [reno]](https://st.hzcdn.com/fimgs/pictures/patios/lakeview-reno-omega-construction-and-design-inc-img~aa11b6b40a3474ba_6580-1-fc8bba1-w360-h360-b0-p0.jpg)
© Greg Riegler
Idee per un grande patio o portico tradizionale dietro casa con pavimentazioni in cemento e un tetto a sbalzo
Idee per un grande patio o portico tradizionale dietro casa con pavimentazioni in cemento e un tetto a sbalzo
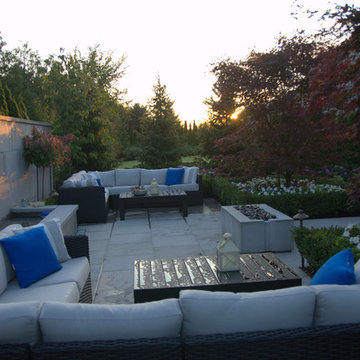
Landscape design and photography by Melanie Rekola
Immagine di un piccolo patio o portico minimalista dietro casa con un focolare, pavimentazioni in pietra naturale e un tetto a sbalzo
Immagine di un piccolo patio o portico minimalista dietro casa con un focolare, pavimentazioni in pietra naturale e un tetto a sbalzo
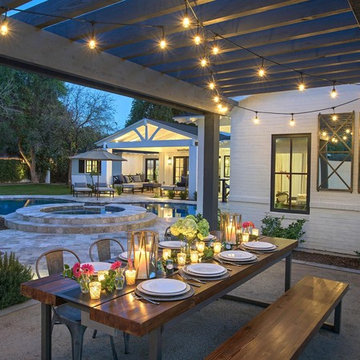
Esempio di un grande patio o portico classico dietro casa con pavimentazioni in pietra naturale e una pergola
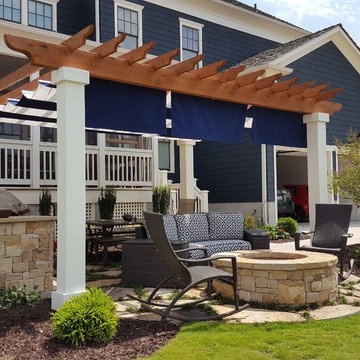
Esempio di un patio o portico moderno di medie dimensioni e davanti casa con un focolare, pavimentazioni in pietra naturale e una pergola
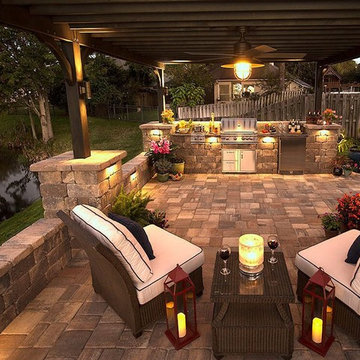
Foto di un patio o portico tradizionale di medie dimensioni e dietro casa con pavimentazioni in cemento e un gazebo o capanno
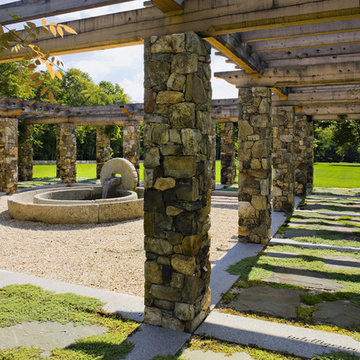
The garden is defined by a pergola of fieldstone posts topped with carved cedar beams.
Robert Benson Photography
Esempio di un grande patio o portico stile rurale in cortile con fontane, pavimentazioni in pietra naturale e una pergola
Esempio di un grande patio o portico stile rurale in cortile con fontane, pavimentazioni in pietra naturale e una pergola
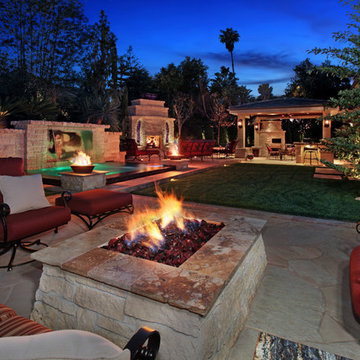
Idee per un ampio patio o portico tropicale dietro casa con pavimentazioni in pietra naturale e una pergola
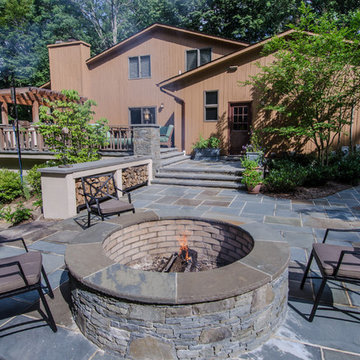
Multi level patio with many options for outdoor living.
Idee per un grande patio o portico stile americano dietro casa con un focolare, pavimentazioni in pietra naturale e una pergola
Idee per un grande patio o portico stile americano dietro casa con un focolare, pavimentazioni in pietra naturale e una pergola
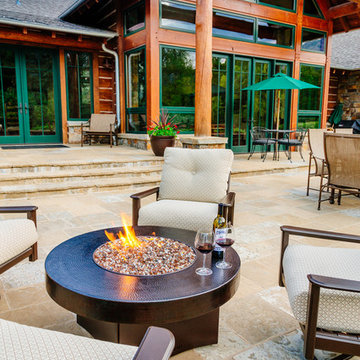
Oriflamme fire table with Hammered Copper table top option. Can be used with either propane or natural gas option. Each Oriflamme fire table includes metal lid, glass, and propane tank. Pictured with our marine-grade polymer chocolate brown swivel rocker and super comfy Sunbrella fabric cushions. 20 year warranty on our club chairs.
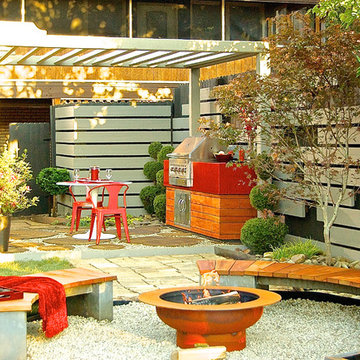
Esempio di un patio o portico etnico di medie dimensioni e dietro casa con un focolare, ghiaia e una pergola
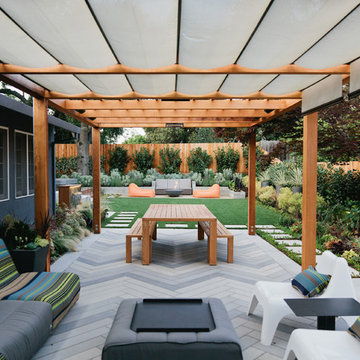
Meg Messina Photography
Ispirazione per un patio o portico minimal di medie dimensioni e dietro casa con pavimentazioni in cemento e una pergola
Ispirazione per un patio o portico minimal di medie dimensioni e dietro casa con pavimentazioni in cemento e una pergola
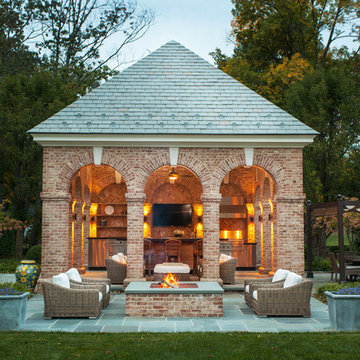
Douglas VanderHorn Architects
Idee per un patio o portico tradizionale di medie dimensioni e dietro casa con un gazebo o capanno e pavimentazioni in pietra naturale
Idee per un patio o portico tradizionale di medie dimensioni e dietro casa con un gazebo o capanno e pavimentazioni in pietra naturale

Ema Peter Photography http://www.emapeter.com/
Constructed by Best Builders. http://www.houzz.com/pro/bestbuildersca/ www.bestbuilders.ca
Esterni - Foto e idee
1





