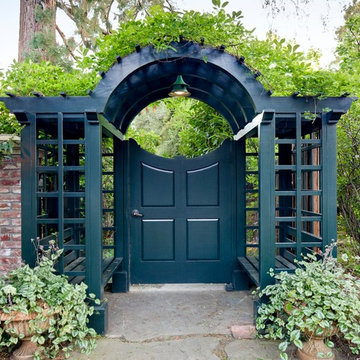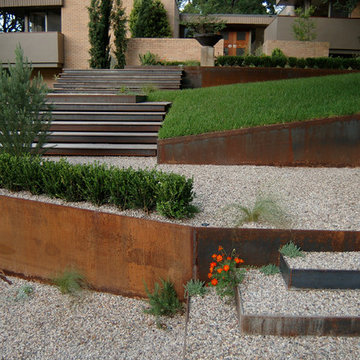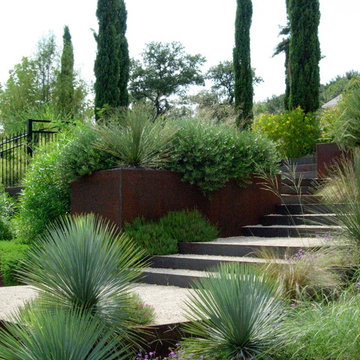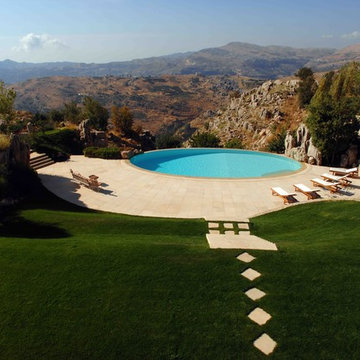Esterni - Foto e idee
Filtra anche per:
Budget
Ordina per:Popolari oggi
21 - 40 di 920 foto
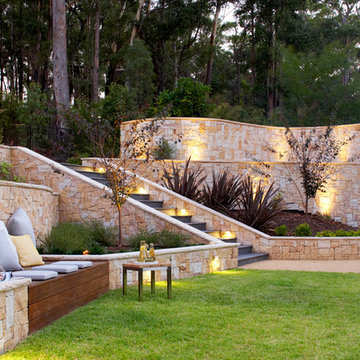
Lower level garden space featuring bold, curved sandstone wall
Immagine di un giardino contemporaneo dietro casa con scale
Immagine di un giardino contemporaneo dietro casa con scale
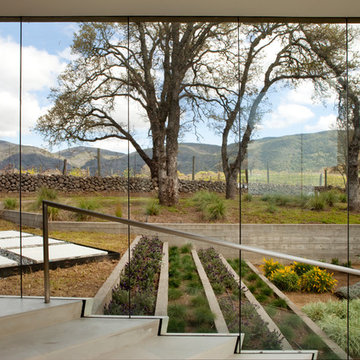
Paul Dyer
Esempio di un giardino contemporaneo con un muro di contenimento
Esempio di un giardino contemporaneo con un muro di contenimento
Trova il professionista locale adatto per il tuo progetto
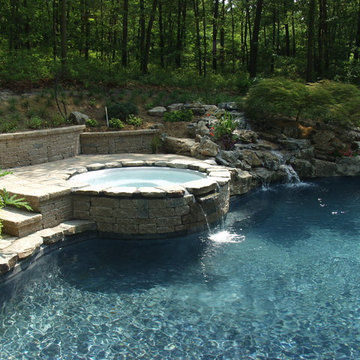
This 22-year-old gunite pool needed a facelift. A nonfunctioning waterfall, uncomfortable spa and grass as its patio were the reasons the client called Bill Renter from the Deck & Patio Company of Huntington Station New York.
The first step was to demolish the existing spa, waterfall, wood retaining wall and rock coping. Next, the new acrylic spa was installed. A seven foot high moss rock waterfall and boulder coping were installed beautify and retain the sloping woodland behind the pool. Because of the natural setting of the pool, careful consideration was given to the patio material. The designers suggested a tumbled pavingstone and wall system called techno-bloc. The colors of the patio were a blend of a tan color and a natural grey color to tie in with colors of the boulders used. The patio has the look of natural stone, but it is cool even on hot summer days and has the durability of a paver patio. This new technology in the paving and matching wall systems insures a lifetime of easy car for these surfaces.
The final touch was the colorful landscape which is beautiful despite the challenge of a mostly shady woodland setting. http://www.deckandpatio.com/DP_Blog/?p=1182 Deck and Patio Company www.deckandpatio.com
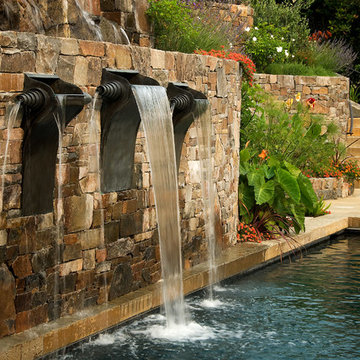
We developed this landscape over several years in close study with the Architects and Clients, who were committed to artisan-quality construction in every detail of the home and landscape. Each level of the house and terraced landscape boasts magnificent views to San Francisco.
The steep site and the clients’ love of rustic stone lead us to create a series of luxurious serpentine stone walls to chisel the hillside. On each terrace of the garden, the same walls frame and hug unique spaces for play, entertaining, relaxing and contemplation.
Each room of the house opens to a distinct, related garden room: a BBQ terrace with an outdoor kitchen and pizza oven; a quiet terrace with aquatic plants, Japanese maples, and a mermaid sculpture; a lap pool and outdoor fireplace; and a guest house with a vegetable garden. The resulting landscape burgeons into a true feast for the senses.
Visitors are greeted at the street by stone columns supporting a tailored entry gate with Oak branch detailing. The gently sculpted driveway is flanked by Coast Live Oaks and California native plantings. At the top of the driveway, visitors are beckoned up to the main entry terrace by a grand sweeping staircase of Montana Cody stone steps. Before entering the main door of the house, one can rest on the stone seat-wall under a reclaimed redwood trellis and enjoy the calming waters of the custom limestone birdbath fountain.
From the Grand Lawn off the rear terrace of the house, the view to the city is framed by romantic gas lanterns set on bold stone columns. Although the site grades required guardrails on this main terrace, the view was maintained through minimal planting and the use of an infinity pond and hand crafted metal railings to contain the space.
The retaining walls of the Grand Lawn became a canvas for us to design unique water features. We hired a local stone sculptor, a local metal sculptor and a top-notch pool company to help us create a boulder water wall and artistic bronze fountainheads that thunder down into the pool: both playful and grandiose in one gesture.
Architect: Graff Architects
General Contractor: Young & Burton
Treve Johnson Photography
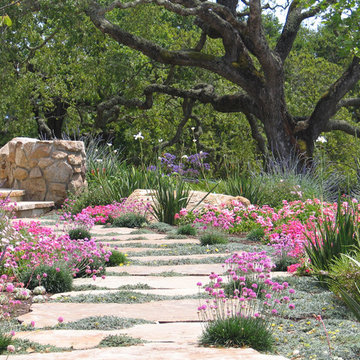
Flagstone path with Armeria, Lavender, Dymondia and Fortnight Lily
Ispirazione per un giardino formale contemporaneo esposto a mezz'ombra di medie dimensioni e dietro casa con un ingresso o sentiero, passi giapponesi e pavimentazioni in pietra naturale
Ispirazione per un giardino formale contemporaneo esposto a mezz'ombra di medie dimensioni e dietro casa con un ingresso o sentiero, passi giapponesi e pavimentazioni in pietra naturale
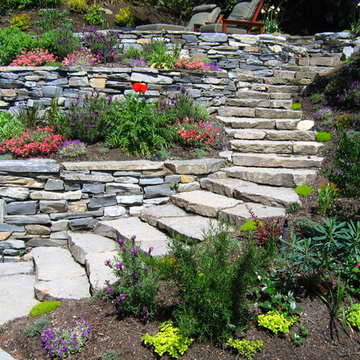
M&K Gardens
Foto di un giardino design con un muro di contenimento e un pendio, una collina o una riva
Foto di un giardino design con un muro di contenimento e un pendio, una collina o una riva
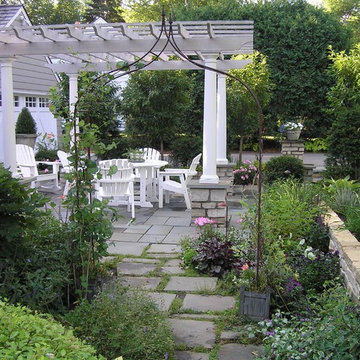
Bluestone patio with arbor
Idee per un giardino chic dietro casa con pavimentazioni in pietra naturale
Idee per un giardino chic dietro casa con pavimentazioni in pietra naturale
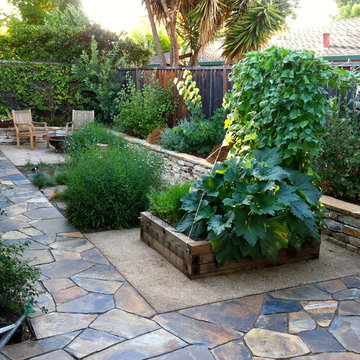
Small-space garden with edibles and seating areas.
Designed by Agi Kehoe. Installed by Curtis Horticulture, Inc.
Photo by J. Evans
Immagine di un piccolo giardino design esposto a mezz'ombra dietro casa con un focolare, passi giapponesi e pavimentazioni in pietra naturale
Immagine di un piccolo giardino design esposto a mezz'ombra dietro casa con un focolare, passi giapponesi e pavimentazioni in pietra naturale
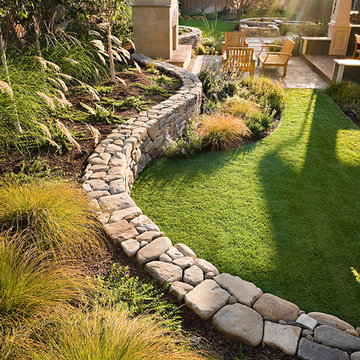
Fireplace Stone Veneer concept, fabrication and installation by Carol Braham, Artistic Creations www.ArtisticCreations.us
Jeff Peters
Vantage Point Photography Inc.
http://www.vantagepointphoto.com
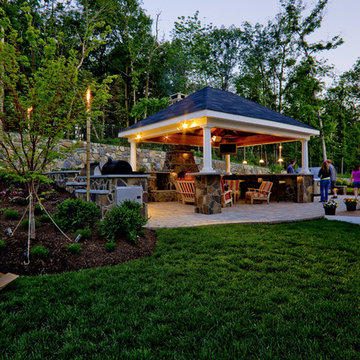
Designed & Built by Holloway Company Inc.
Ispirazione per un patio o portico tradizionale dietro casa
Ispirazione per un patio o portico tradizionale dietro casa
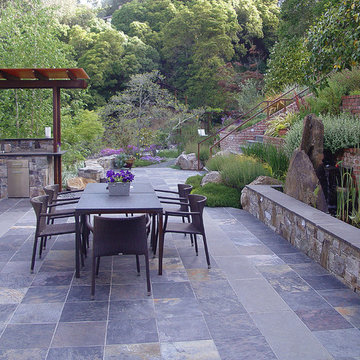
This property has a wonderful juxtaposition of modern and traditional elements, which are unified by a natural planting scheme. Although the house is traditional, the client desired some contemporary elements, enabling us to introduce rusted steel fences and arbors, black granite for the barbeque counter, and black African slate for the main terrace. An existing brick retaining wall was saved and forms the backdrop for a long fountain with two stone water sources. Almost an acre in size, the property has several destinations. A winding set of steps takes the visitor up the hill to a redwood hot tub, set in a deck amongst walls and stone pillars, overlooking the property. Another winding path takes the visitor to the arbor at the end of the property, furnished with Emu chaises, with relaxing views back to the house, and easy access to the adjacent vegetable garden.
Photos: Simmonds & Associates, Inc.
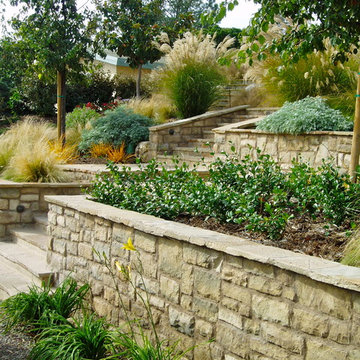
Solana Beach project with architect Damian Baumhover, installation of all exterior landscaping and hardscape by Rob Hill Landscape architect/contractor - Hill's landscapes inc
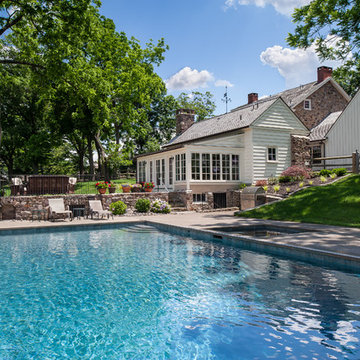
Photographer: Angle Eye Photography
Immagine di una grande piscina classica rettangolare dietro casa con graniglia di granito
Immagine di una grande piscina classica rettangolare dietro casa con graniglia di granito
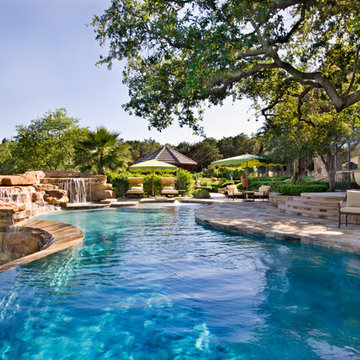
European Style Country Estate
Photogrophy Coles Hairston
Esempio di una piscina naturale chic personalizzata con pavimentazioni in pietra naturale
Esempio di una piscina naturale chic personalizzata con pavimentazioni in pietra naturale
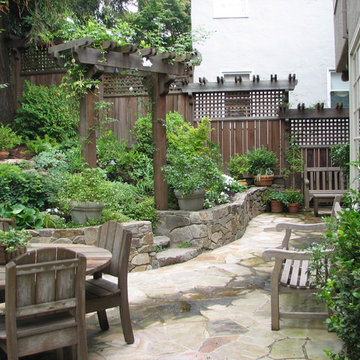
Low stone retaining walls, lush plantings, flagstone patio, and lovely trellis and fencing create an appealing garden area.
Photo: Lisa Joyce
Ispirazione per un patio o portico chic dietro casa
Ispirazione per un patio o portico chic dietro casa
Esterni - Foto e idee
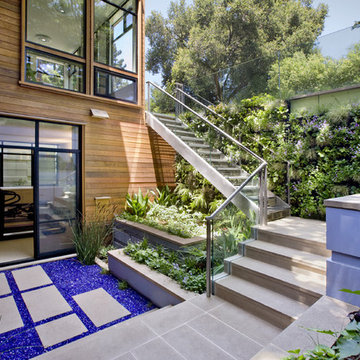
Cathy Schwabe Architecture.
Arterra Landscape Architecture.
Below Grade Garden Terrace with green wall, steel stair and a view into the basement exercise space. Photograph by David Wakely.
2





