Esterni - Foto e idee
Filtra anche per:
Budget
Ordina per:Popolari oggi
1 - 20 di 40 foto
1 di 3
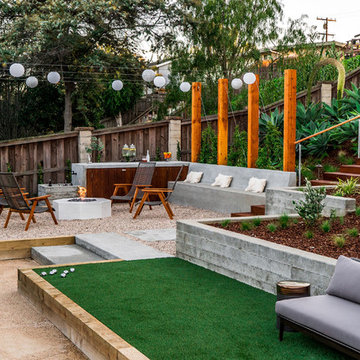
This picture shows the fire lounge seating area and artificial turf area for family games.
Photography: Brett Hilton
Ispirazione per un grande patio o portico design dietro casa con ghiaia, nessuna copertura e scale
Ispirazione per un grande patio o portico design dietro casa con ghiaia, nessuna copertura e scale
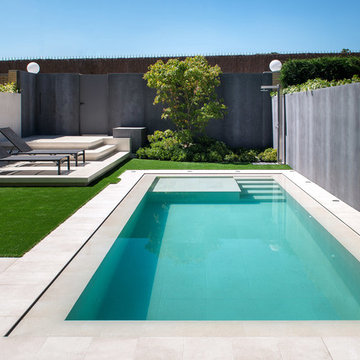
© Adolfo Gosálvez Photography
Ispirazione per una piscina contemporanea rettangolare di medie dimensioni con piastrelle
Ispirazione per una piscina contemporanea rettangolare di medie dimensioni con piastrelle
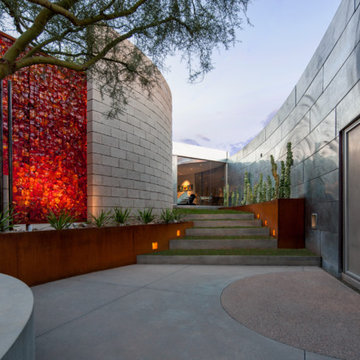
Timmerman Photography
Sculpture by Mayme Kratz
This is a home we initially built in 1995 and after it sold in 2014 we were commissioned to come back and remodel the interior of the home.
We worked with internationally renowned architect Will Bruder on the initial design on the home. The goal of home was to build a modern hillside home which made the most of the vista upon which it sat. A few ways we were able to achieve this were the unique, floor-to-ceiling glass windows on the side of the property overlooking Scottsdale, a private courtyard off the master bedroom and bathroom, and a custom commissioned sculpture Mayme Kratz.
Stonecreek's particular role in the project were to work alongside both the clients and the architect to make sure we were able to perfectly execute on the vision and design of the project. A very unique component of this house is how truly custom every feature is, all the way from the window systems and the bathtubs all the way down to the door handles and other features.
This project the home sat at the top of the hill with breathtaking views all around. The challenge was restrictions that dictated the placement of the pool a distance from the house. The final design was very pleasing with the swimming pool on the slope with these amazing views. A walkway leads from the side of the home to the pool gate. On entering the pool area, reveals a spa cascading into the pool, ample Techo-Bloc paver pool decking, and the valley laid out below.
Lighting by: Affordable Sprinklers & Outdoor Lighting, Vienna, VA
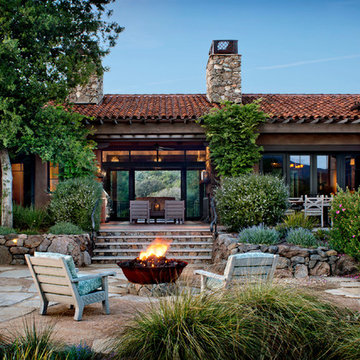
David Wakely
Idee per un grande patio o portico stile americano dietro casa con un focolare, pavimentazioni in pietra naturale e nessuna copertura
Idee per un grande patio o portico stile americano dietro casa con un focolare, pavimentazioni in pietra naturale e nessuna copertura
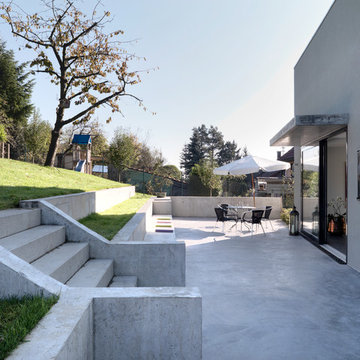
FOTOGRAFIE
Bruno Helbling
Quellenstraße 31
8005 Zürich Switzerland
T +41 44 271 05 21
F +41 44 271 05 31
hello@Helblingfotografie.ch
Esempio di una grande terrazza design dietro casa con nessuna copertura
Esempio di una grande terrazza design dietro casa con nessuna copertura
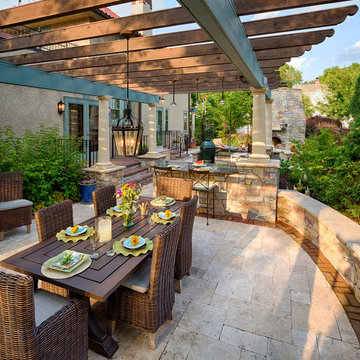
Small footprint residential landscape packs a punch. Outdoor dining, outdoor kitchen, outdoor fireplace, indoor/outdoor living, spectacular lighting, great fireplace and fireplace chimney. Steve Silverman Imaging
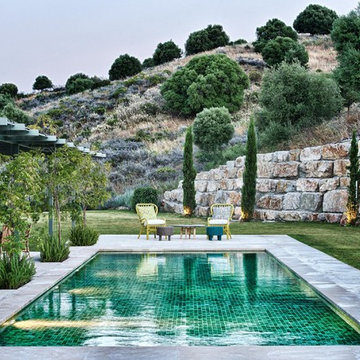
Pablo Zuloaga, Hola Fashion por Andrea Savini
Immagine di una grande piscina country rettangolare
Immagine di una grande piscina country rettangolare
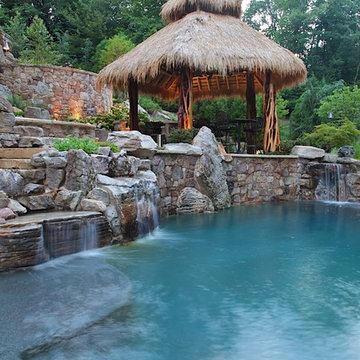
Landscape Architect: Howard Cohen
Photography by: Brandon Rossen
Pool finish is PebbleSheen Ocean Blue.
Immagine di una grande piscina tropicale dietro casa con fontane
Immagine di una grande piscina tropicale dietro casa con fontane
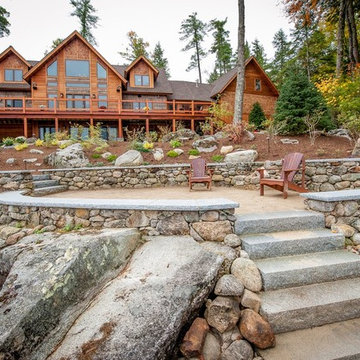
Northpeak Design
Foto di un grande patio o portico stile rurale dietro casa con nessuna copertura e scale
Foto di un grande patio o portico stile rurale dietro casa con nessuna copertura e scale
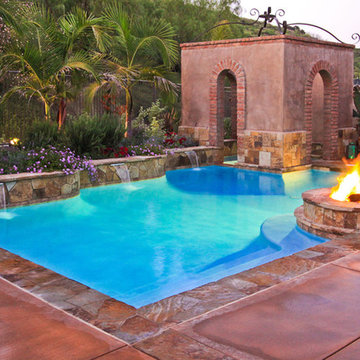
Swan Pools | Intimate Mediterranean Escape
Esempio di una piscina mediterranea personalizzata di medie dimensioni e dietro casa con pavimentazioni in pietra naturale
Esempio di una piscina mediterranea personalizzata di medie dimensioni e dietro casa con pavimentazioni in pietra naturale
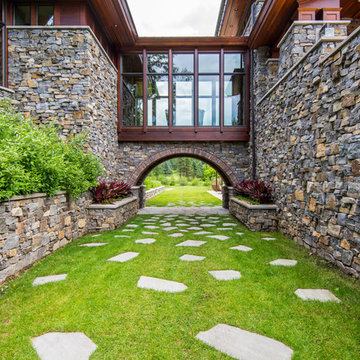
Idee per un giardino formale american style esposto in pieno sole di medie dimensioni e dietro casa in estate con un ingresso o sentiero e pavimentazioni in pietra naturale
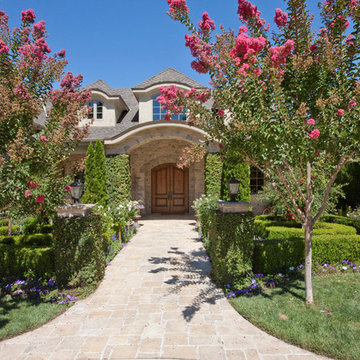
As you walk up to the front door of this wonderful 17th century French Country Home, you pass by the two red Crape Myrtle's that are guarding the entry way. The front doors were custom built by Antigua Doors in Danville, Ca and the house was built by Crowder Construction in Alamo, CA. Bill Woods of Danville is the architect.
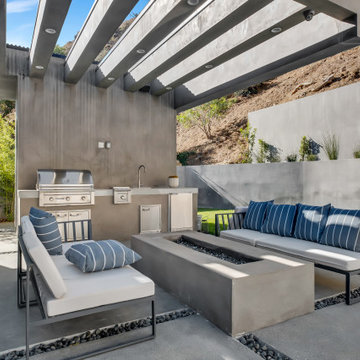
Idee per un patio o portico tradizionale di medie dimensioni con lastre di cemento e una pergola
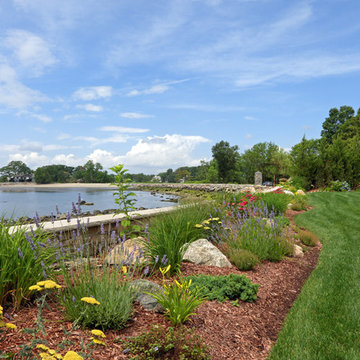
A continuous salt tolerant perennial garden along the seawall that does not obscure the view from the backyard lawn. Fisher Hart(photo)
Immagine di un grande giardino xeriscape chic esposto in pieno sole dietro casa in estate con un muro di contenimento
Immagine di un grande giardino xeriscape chic esposto in pieno sole dietro casa in estate con un muro di contenimento

Ispirazione per un giardino xeriscape classico esposto in pieno sole dietro casa e di medie dimensioni in estate con pavimentazioni in pietra naturale e passi giapponesi
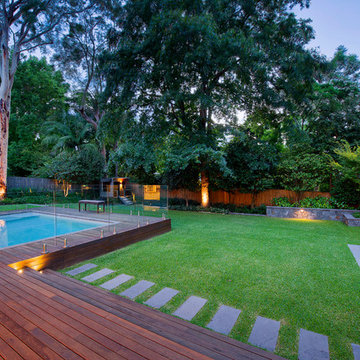
Contemporary backyard with plenty of play space and entertaining area. Custom built cubby house for the kids matching the style of the house. Porphyry stone clad walls with bluestone capping and pavers. Frameless glass pool fence. Garden lighting. Photography © thepicturedesk.com.au
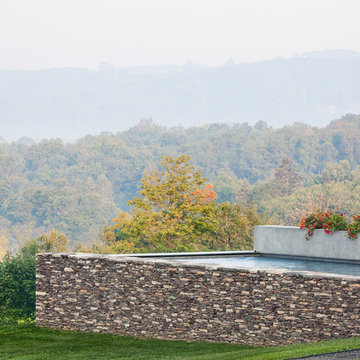
Peter Peirce
Esempio di una grande piscina fuori terra design rettangolare dietro casa con pedane
Esempio di una grande piscina fuori terra design rettangolare dietro casa con pedane
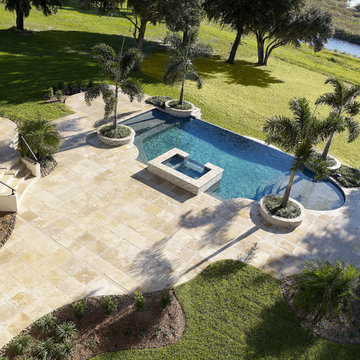
A gorgeous Mediterranean style luxury, custom home built to the specifications of the homeowners. When you work with Luxury Home Builders Tampa, Alvarez Homes, your every design wish will come true. Give us a call at (813) 969-3033 so we can start working on your dream home. Visit http://www.alvarezhomes.com/
Photography by Jorge Alvarez
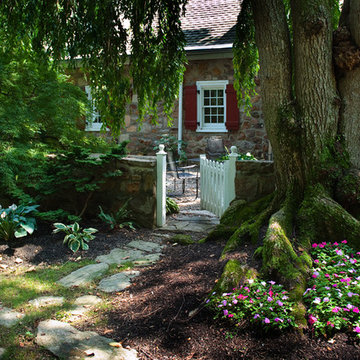
With the inspiration of a charming old stone farm house Warren Claytor Architects, designed the new detached garage as well as the addition and renovations to this home. It included a new kitchen, new outdoor terrace, new sitting and dining space breakfast room, mudroom, master bathroom, endless details and many recycled materials including wood beams, flooring, hinges and antique brick. Photo Credit: John Chew
Esterni - Foto e idee
1




