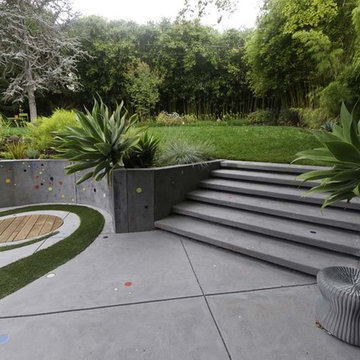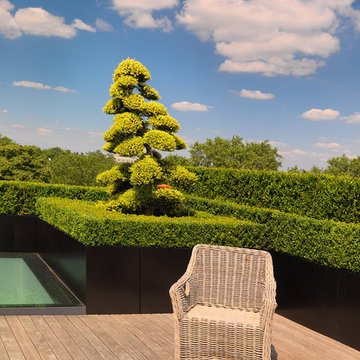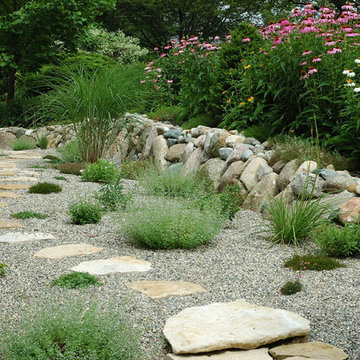Esterni contemporanei - Foto e idee
Filtra anche per:
Budget
Ordina per:Popolari oggi
1 - 20 di 279 foto
1 di 4
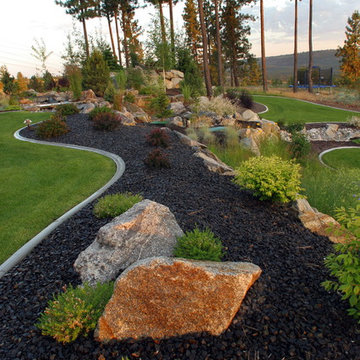
Ispirazione per un grande giardino design dietro casa con pacciame
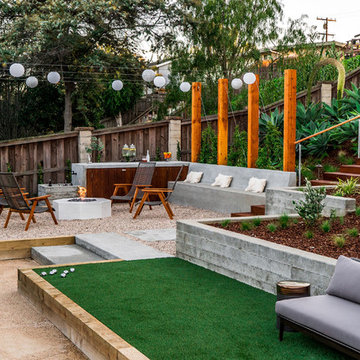
This picture shows the fire lounge seating area and artificial turf area for family games.
Photography: Brett Hilton
Ispirazione per un grande patio o portico design dietro casa con ghiaia, nessuna copertura e scale
Ispirazione per un grande patio o portico design dietro casa con ghiaia, nessuna copertura e scale
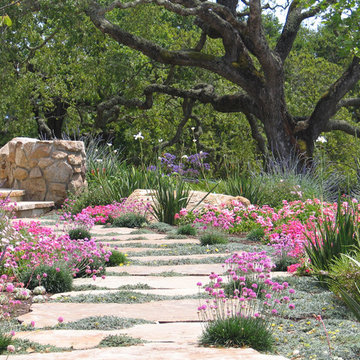
Flagstone path with Armeria, Lavender, Dymondia and Fortnight Lily
Ispirazione per un giardino formale contemporaneo esposto a mezz'ombra di medie dimensioni e dietro casa con un ingresso o sentiero, passi giapponesi e pavimentazioni in pietra naturale
Ispirazione per un giardino formale contemporaneo esposto a mezz'ombra di medie dimensioni e dietro casa con un ingresso o sentiero, passi giapponesi e pavimentazioni in pietra naturale
Trova il professionista locale adatto per il tuo progetto
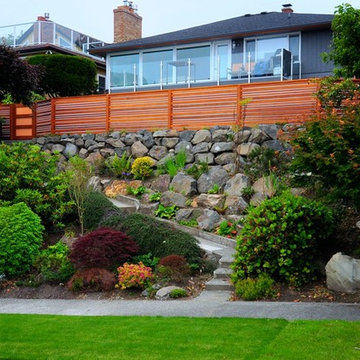
Immagine di un grande giardino contemporaneo esposto in pieno sole dietro casa in estate con un muro di contenimento e ghiaia
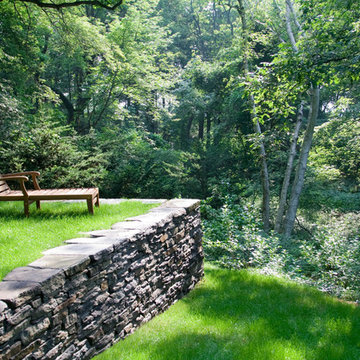
The master plan for this south-facing woodland property celebrates dramatic topography, muscular canopy trees, remnant fieldstone walls, and native stone outcroppings. Sound vegetation management principles guide each phase of installation, and the true character of the woodland is revealed. Stone walls form terraces that traverse native topography, and a meticulously crafted stone staircase provides casual passage to a gently sloping lawn knoll carved from the existing hillside. Lush perennial borders and native plant stands create edges and thresholds, and a crisp palette of traditional and contemporary materials merge––building upon the surrounding topography and site geology.
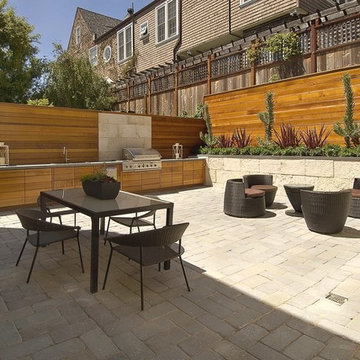
Blue stone paved courtyard - or exterior room - with raised limestone planters, outdoor kitchen and privacy random-pattern cedar fence and cabinetry.
Ispirazione per un patio o portico design
Ispirazione per un patio o portico design
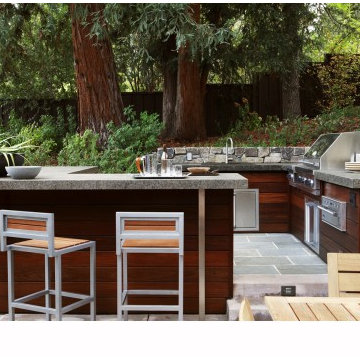
Michele Lee Willson Photography
A refined material palette modernizes this conventional 60′s ranch-home’s yard. Repetition of materials like stone, ipe and concrete combine beautifully to form a bold and contemporary garden.
Layered walls perform double duty as both sculpture and a way to define gathering spaces. Contrasting leaf textures and hues harmonize with the hardscape, and plant masses add their colorful statement to the canvas.
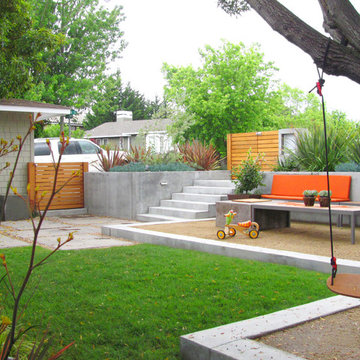
Photography: ©ShadesOfGreen
Immagine di un giardino contemporaneo con un muro di contenimento
Immagine di un giardino contemporaneo con un muro di contenimento
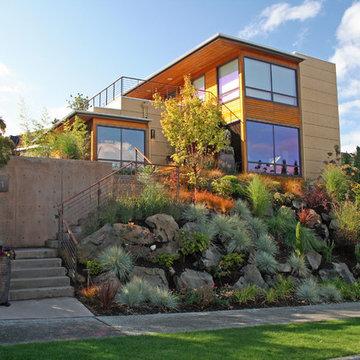
Banyon Tree Design created a new front entry from the sidewalk to the front steps of this new contemporary home. The rockery was renovated with plants highlighting colors of the architecture.
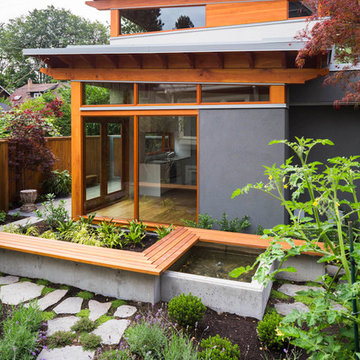
Photo Credit: Lucas Finlay
2014 GVHBA Ovation Awards Winner - Best Custom Home: Under $750,000
2012 Georgie Award Winner
Foto di un piccolo giardino contemporaneo con fontane, passi giapponesi e pavimentazioni in cemento
Foto di un piccolo giardino contemporaneo con fontane, passi giapponesi e pavimentazioni in cemento
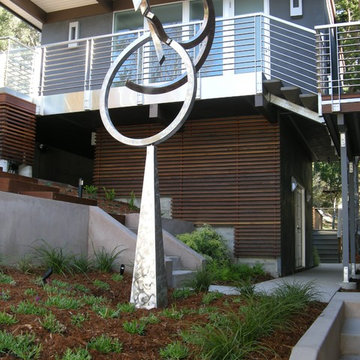
Stainless Steel Dynamic Sculpture. Mill Valley, CA, Photo by O'Connell Landscape. Construction by Calettic-Jungsten Construction.
Immagine di un giardino minimal con un muro di contenimento
Immagine di un giardino minimal con un muro di contenimento
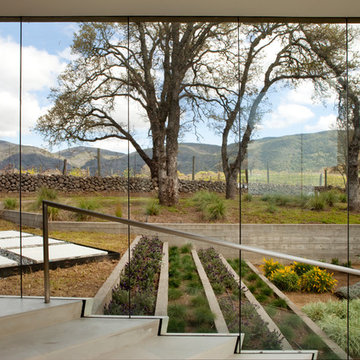
Paul Dyer
Esempio di un giardino contemporaneo con un muro di contenimento
Esempio di un giardino contemporaneo con un muro di contenimento
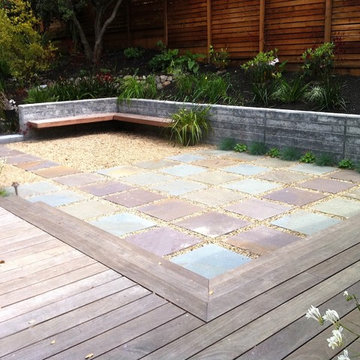
Backyard with Ipe' deck and bench, concrete board-form walls, crushed rock and bluestone pavers.
Idee per un patio o portico contemporaneo
Idee per un patio o portico contemporaneo
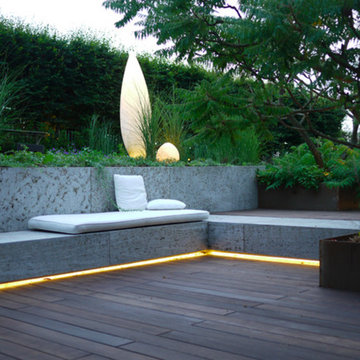
Foto di una terrazza design di medie dimensioni con nessuna copertura e con illuminazione
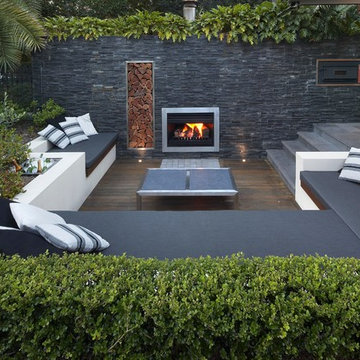
Rolling Stone Landscapes
Idee per una terrazza minimal dietro casa con nessuna copertura
Idee per una terrazza minimal dietro casa con nessuna copertura
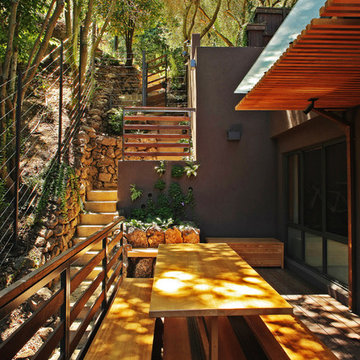
Photo by Langdon Clay
Idee per una piccola terrazza minimal nel cortile laterale con un parasole
Idee per una piccola terrazza minimal nel cortile laterale con un parasole
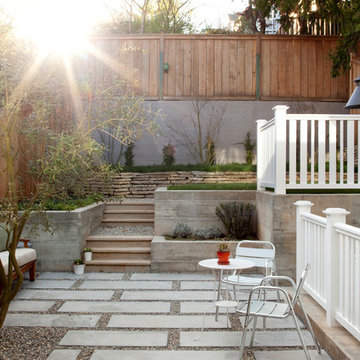
This 1889 Victorian underwent a gut rehabilitation in 2010-2012 to transform it from a dilapidated 2BR/1BA to a 5BR/4BA contemporary family home. The rear of the home opens completely to the patio with an embedded Olive tree via a 9' bi-fold French door system. The patio features large concrete pads separated by 1/2" gravel. Board formed concrete retaining walls retain the impression of the wood forms. An herb planter to the right of the stair serves for kitchen cuttings. The original aggregate patio was broken up and dry stacked for the rear terrace wall. This house achieved a LEED Platinum green certification from the US Green Building Council in 2012.
Photo by Paul Dyer
Esterni contemporanei - Foto e idee
1





