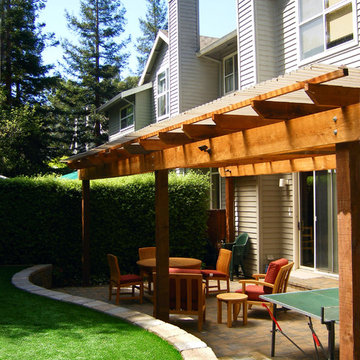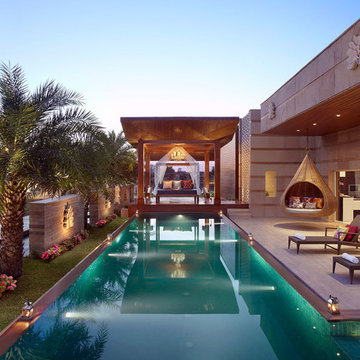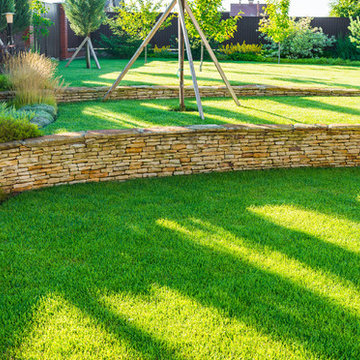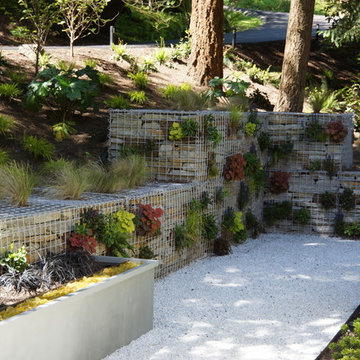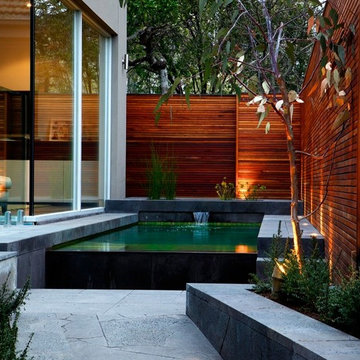Esterni contemporanei - Foto e idee
Filtra anche per:
Budget
Ordina per:Popolari oggi
121 - 140 di 280 foto
1 di 4
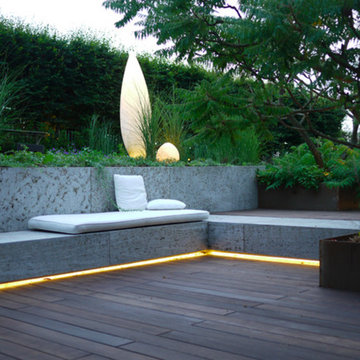
Foto di una terrazza design di medie dimensioni con nessuna copertura e con illuminazione
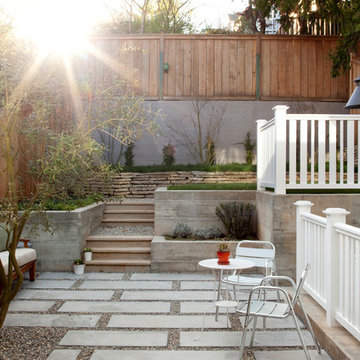
This 1889 Victorian underwent a gut rehabilitation in 2010-2012 to transform it from a dilapidated 2BR/1BA to a 5BR/4BA contemporary family home. The rear of the home opens completely to the patio with an embedded Olive tree via a 9' bi-fold French door system. The patio features large concrete pads separated by 1/2" gravel. Board formed concrete retaining walls retain the impression of the wood forms. An herb planter to the right of the stair serves for kitchen cuttings. The original aggregate patio was broken up and dry stacked for the rear terrace wall. This house achieved a LEED Platinum green certification from the US Green Building Council in 2012.
Photo by Paul Dyer
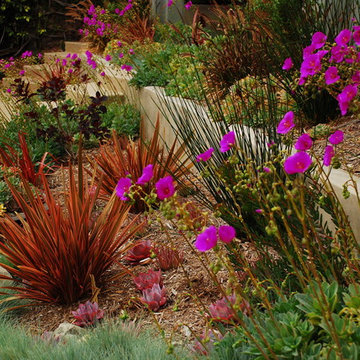
Drought tolerant / native plant material
Esempio di un giardino design con un muro di contenimento
Esempio di un giardino design con un muro di contenimento
Trova il professionista locale adatto per il tuo progetto
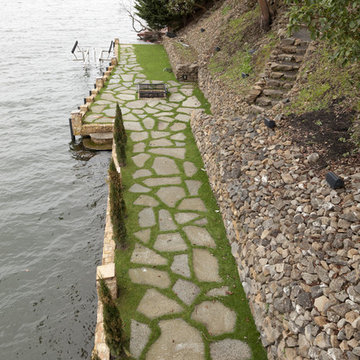
Photo: Whitney Lyons © 2012 Houzz
Immagine di un giardino design con pavimentazioni in pietra naturale e scale
Immagine di un giardino design con pavimentazioni in pietra naturale e scale
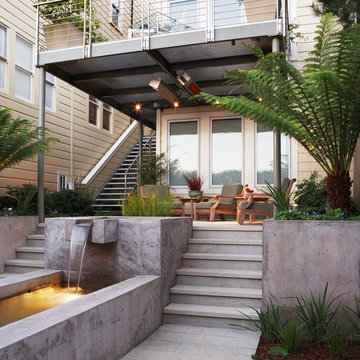
This garden is a transformative study of form and volume. It begins solidly in and of the earth, with strong rectangular forms arising and containing water, plantings and passage. The resulting garden feels powerful, monumental and visually compelling.
Garden and house are linked at two elevations. Space is created and maximized by the stacking of program functions. Long views are made accessible from the deck above, while visual focus is created in the main garden.
Michele Lee Willson Photography
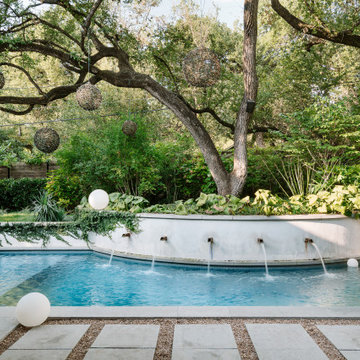
Idee per una piscina minimal personalizzata dietro casa con fontane e pavimentazioni in cemento
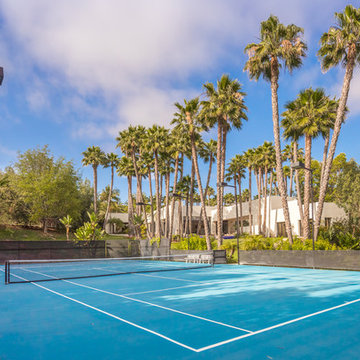
Idee per un ampio campo sportivo esterno design esposto a mezz'ombra dietro casa
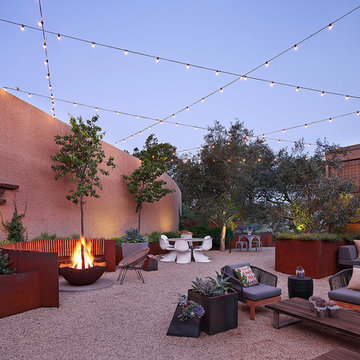
Adrián Gregorutti
Esempio di un patio o portico design in cortile con nessuna copertura, un focolare e ghiaia
Esempio di un patio o portico design in cortile con nessuna copertura, un focolare e ghiaia
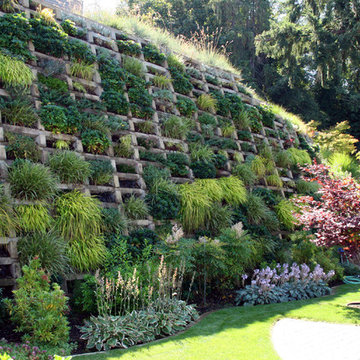
Criblock Planted Retaining Wall
Immagine di un giardino contemporaneo dietro casa
Immagine di un giardino contemporaneo dietro casa
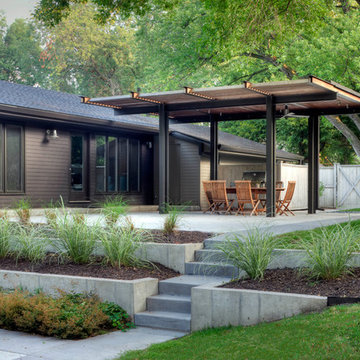
Collaboration with Marilyn Offutt at Offutt Design.
Tom Kessler Photography
Immagine di un giardino contemporaneo dietro casa
Immagine di un giardino contemporaneo dietro casa
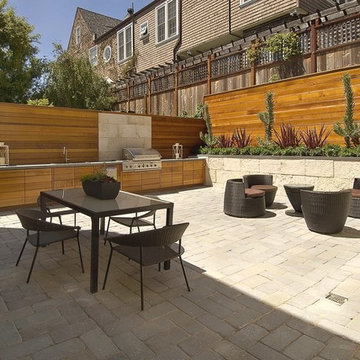
Blue stone paved courtyard - or exterior room - with raised limestone planters, outdoor kitchen and privacy random-pattern cedar fence and cabinetry.
Ispirazione per un patio o portico design
Ispirazione per un patio o portico design
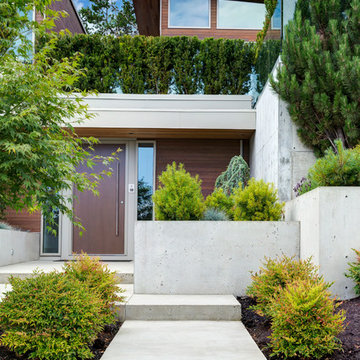
Artin Ahmadi, Artinmedia
Foto di un grande giardino design davanti casa con un ingresso o sentiero e pavimentazioni in cemento
Foto di un grande giardino design davanti casa con un ingresso o sentiero e pavimentazioni in cemento
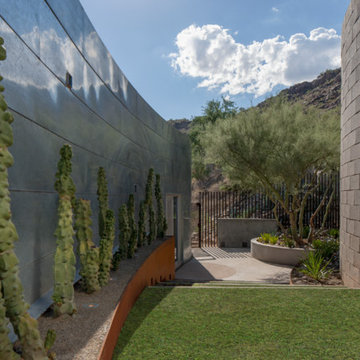
Timmerman Photography
This is a home we initially built in 1995 and after it sold in 2014 we were commissioned to come back and remodel the interior of the home.
We worked with internationally renowned architect Will Bruder on the initial design on the home. The goal of home was to build a modern hillside home which made the most of the vista upon which it sat. A few ways we were able to achieve this were the unique, floor-to-ceiling glass windows on the side of the property overlooking Scottsdale, a private courtyard off the master bedroom and bathroom, and a custom commissioned sculpture Mayme Kratz.
Stonecreek's particular role in the project were to work alongside both the clients and the architect to make sure we were able to perfectly execute on the vision and design of the project. A very unique component of this house is how truly custom every feature is, all the way from the window systems and the bathtubs all the way down to the door handles and other features.
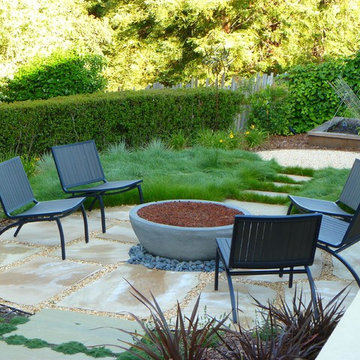
Larkspur, CA, Photo by O'Connell Landscape
Ispirazione per un giardino minimal con un focolare
Ispirazione per un giardino minimal con un focolare
Esterni contemporanei - Foto e idee
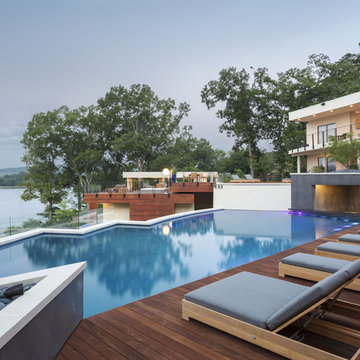
Designed by Taggart Design Group. Photographed by Rett Peek.
Idee per una piscina a sfioro infinito design
Idee per una piscina a sfioro infinito design
7





