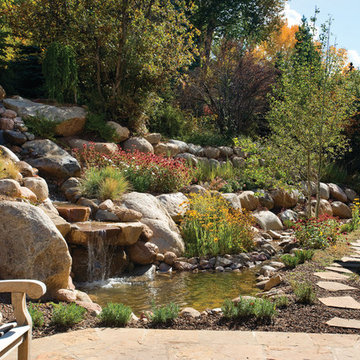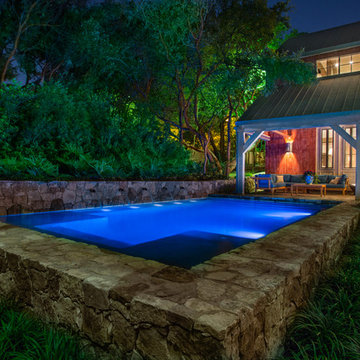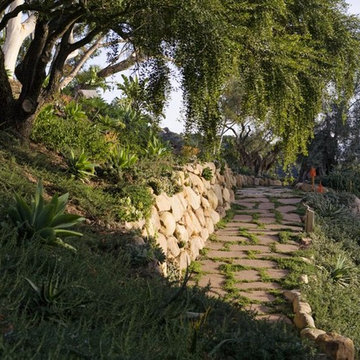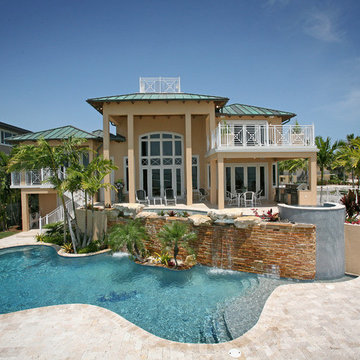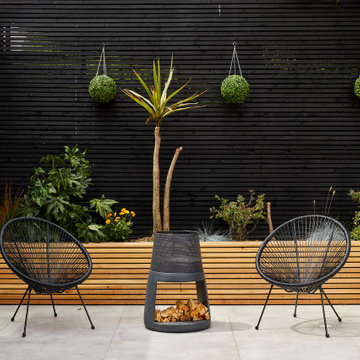Esterni neri - Foto e idee
Filtra anche per:
Budget
Ordina per:Popolari oggi
1 - 20 di 49 foto
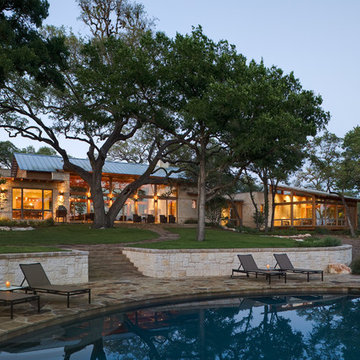
The program consists of a detached Guest House with full Kitchen, Living and Dining amenities, Carport and Office Building with attached Main house and Master Bedroom wing. The arrangement of buildings was dictated by the numerous majestic oaks and organized as a procession of spaces leading from the Entry arbor up to the front door. Large covered terraces and arbors were used to extend the interior living spaces out onto the site.
All the buildings are clad in Texas limestone with accent bands of Leuders limestone to mimic the local limestone cliffs in the area. Steel was used on the arbors and fences and left to rust. Vertical grain Douglas fir was used on the interior while flagstone and stained concrete floors were used throughout. The flagstone floors extend from the exterior entry arbors into the interior of the Main Living space and out onto the Main house terraces.
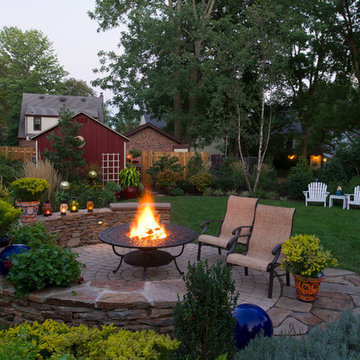
Gasper Landscape Design & Build http://www.gasper.net/
2012 PLNA Awards for Landscape Excellence Winner
Category: Residential $30,000 - $60,000
Award Level: Gold
Photo Credit: Rob Cardillo
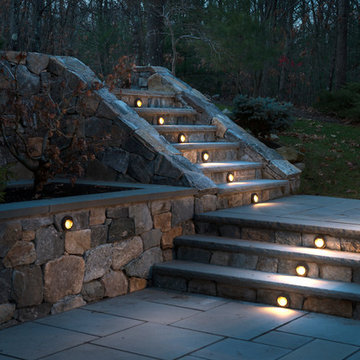
Complete Custom Basement / Lower Level Renovation.
Photography by: Ben Gebo
For Before and After Photos please see our Facebook Account.
https://www.facebook.com/pages/Pinney-Designs/156913921096192
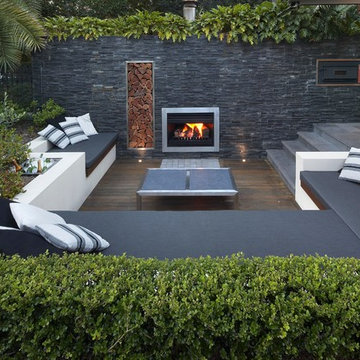
Rolling Stone Landscapes
Idee per una terrazza minimal dietro casa con nessuna copertura
Idee per una terrazza minimal dietro casa con nessuna copertura
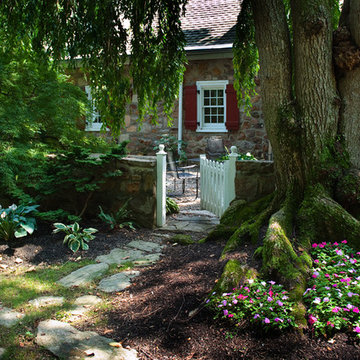
With the inspiration of a charming old stone farm house Warren Claytor Architects, designed the new detached garage as well as the addition and renovations to this home. It included a new kitchen, new outdoor terrace, new sitting and dining space breakfast room, mudroom, master bathroom, endless details and many recycled materials including wood beams, flooring, hinges and antique brick. Photo Credit: John Chew
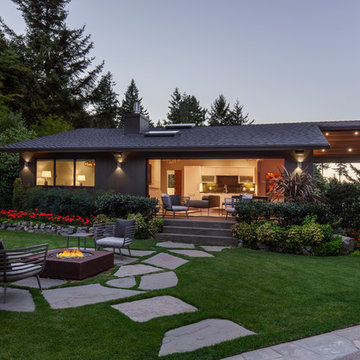
David Papazian
Foto di un patio o portico minimalista dietro casa con un focolare e nessuna copertura
Foto di un patio o portico minimalista dietro casa con un focolare e nessuna copertura
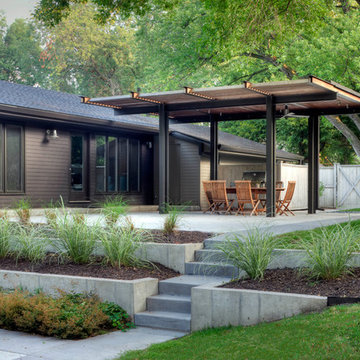
Collaboration with Marilyn Offutt at Offutt Design.
Tom Kessler Photography
Immagine di un giardino contemporaneo dietro casa
Immagine di un giardino contemporaneo dietro casa
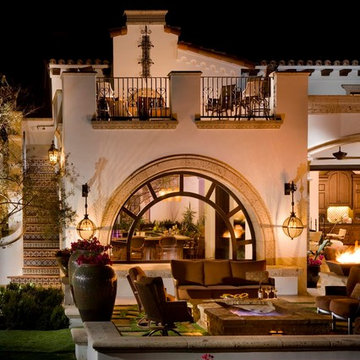
Spanish Revival,Spanish Colonial
Ispirazione per un patio o portico mediterraneo
Ispirazione per un patio o portico mediterraneo
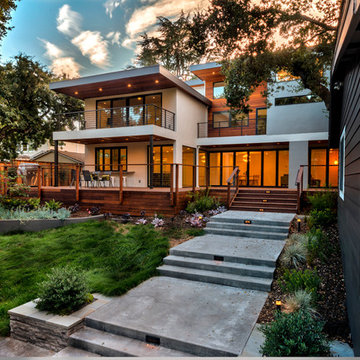
An After look of this contemporary style home where the exterior has been completely transformed and made new,
Esempio di un grande giardino contemporaneo esposto a mezz'ombra dietro casa con pedane e scale
Esempio di un grande giardino contemporaneo esposto a mezz'ombra dietro casa con pedane e scale
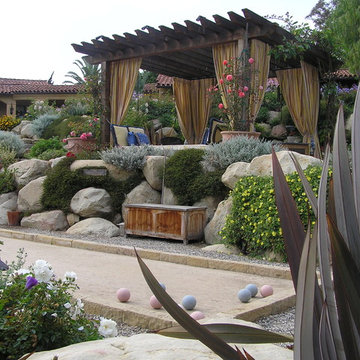
Immagine di un grande giardino mediterraneo dietro casa con un muro di contenimento, gazebo e ghiaia
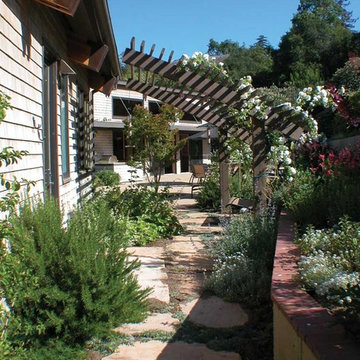
Idee per un giardino design nel cortile laterale con un muro di contenimento
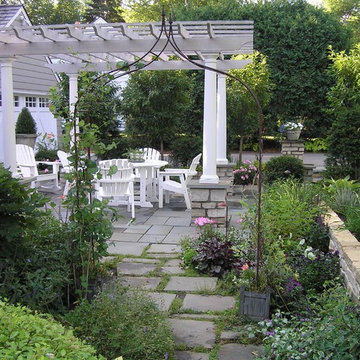
Bluestone patio with arbor
Idee per un giardino chic dietro casa con pavimentazioni in pietra naturale
Idee per un giardino chic dietro casa con pavimentazioni in pietra naturale
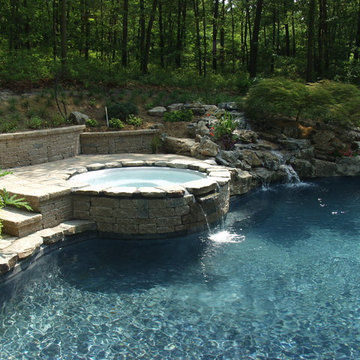
This 22-year-old gunite pool needed a facelift. A nonfunctioning waterfall, uncomfortable spa and grass as its patio were the reasons the client called Bill Renter from the Deck & Patio Company of Huntington Station New York.
The first step was to demolish the existing spa, waterfall, wood retaining wall and rock coping. Next, the new acrylic spa was installed. A seven foot high moss rock waterfall and boulder coping were installed beautify and retain the sloping woodland behind the pool. Because of the natural setting of the pool, careful consideration was given to the patio material. The designers suggested a tumbled pavingstone and wall system called techno-bloc. The colors of the patio were a blend of a tan color and a natural grey color to tie in with colors of the boulders used. The patio has the look of natural stone, but it is cool even on hot summer days and has the durability of a paver patio. This new technology in the paving and matching wall systems insures a lifetime of easy car for these surfaces.
The final touch was the colorful landscape which is beautiful despite the challenge of a mostly shady woodland setting. http://www.deckandpatio.com/DP_Blog/?p=1182 Deck and Patio Company www.deckandpatio.com
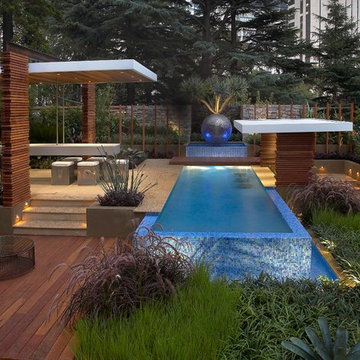
Rolling Stone Landscapes
Idee per un giardino minimal con un muro di contenimento
Idee per un giardino minimal con un muro di contenimento

Landscape Architect: Howard Cohen
Photography by: Bob Narod, Photographer, LLC
Foto di un grande giardino classico con pavimentazioni in cemento e passi giapponesi
Foto di un grande giardino classico con pavimentazioni in cemento e passi giapponesi
Esterni neri - Foto e idee
1





